Bathroom Design Ideas with Grey Walls and Mosaic Tile Floors
Refine by:
Budget
Sort by:Popular Today
221 - 240 of 3,874 photos
Item 1 of 3
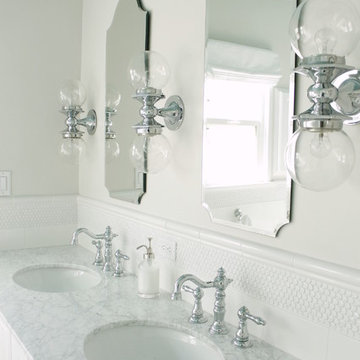
The sisters worked together to borrow space from an adjoining bedroom to create this white tiled oasis. It's turquoise ceiling, silver clawfoot tub, vintage style tile wrapping the whole room and glamorous accents make this a bathroom fit for a queen. Design by Marilynn Taylor, The Taylored Home, Contractor Allison Allain, Plumb Crazy
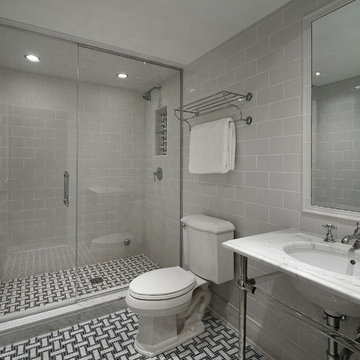
Tony Soluri
Photo of a mid-sized transitional 3/4 bathroom in Chicago with open cabinets, an alcove shower, a two-piece toilet, gray tile, porcelain tile, grey walls, mosaic tile floors, a pedestal sink and marble benchtops.
Photo of a mid-sized transitional 3/4 bathroom in Chicago with open cabinets, an alcove shower, a two-piece toilet, gray tile, porcelain tile, grey walls, mosaic tile floors, a pedestal sink and marble benchtops.
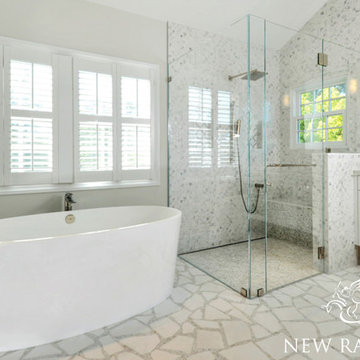
Path, a stone mosaic shown in Thassos and Calacatta, is part of the Metamorphosis Collection by Sara Baldwin for New Ravenna Mosaics.
-photo courtesy of Kym Maloney Design
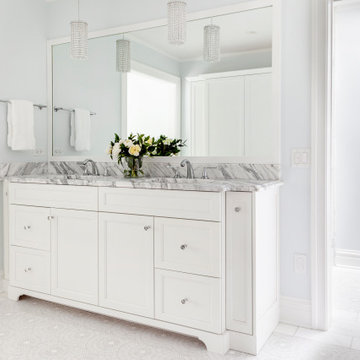
Download our free ebook, Creating the Ideal Kitchen. DOWNLOAD NOW
Bathrooms come in all shapes and sizes and each project has its unique challenges. This master bath remodel was no different. The room had been remodeled about 20 years ago as part of a large addition and consists of three separate zones – 1) tub zone, 2) vanity/storage zone and 3) shower and water closet zone. The room layout and zones had to remain the same, but the goal was to make each area more functional. In addition, having comfortable access to the tub and seating in the tub area was also high on the list, as the tub serves as an important part of the daily routine for the homeowners and their special needs son.
We started out in the tub room and determined that an undermount tub and flush deck would be much more functional and comfortable for entering and exiting the tub than the existing drop in tub with its protruding lip. A redundant radiator was eliminated from this room allowing room for a large comfortable chair that can be used as part of the daily bathing routine.
In the vanity and storage zone, the existing vanities size neither optimized the space nor provided much real storage. A few tweaks netted a much better storage solution that now includes cabinets, drawers, pull outs and a large custom built-in hutch that houses towels and other bathroom necessities. A framed custom mirror opens the space and bounces light around the room from the large existing bank of windows.
We transformed the shower and water closet room into a large walk in shower with a trench drain, making for both ease of access and a seamless look. Next, we added a niche for shampoo storage to the back wall, and updated shower fixtures to give the space new life.
The star of the bathroom is the custom marble mosaic floor tile. All the other materials take a simpler approach giving permission to the beautiful circular pattern of the mosaic to shine. White shaker cabinetry is topped with elegant Calacatta marble countertops, which also lines the shower walls. Polished nickel fixtures and sophisticated crystal lighting are simple yet sophisticated, allowing the beauty of the materials shines through.
Designed by: Susan Klimala, CKD, CBD
For more information on kitchen and bath design ideas go to: www.kitchenstudio-ge.com

123 Remodeling team designed and built this mid-sized transitional bathroom in Pilsen, Chicago. Our team removed the tub and replaced it with a functional walk-in shower that has a comfy bench and a niche in the knee wall. We also replaced the old cabinets with grey shaker style cabinetry.
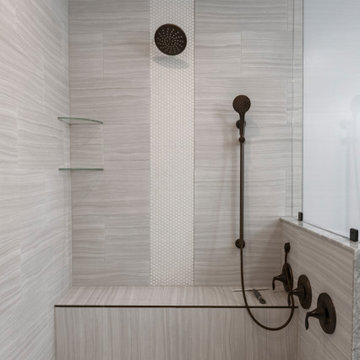
Design ideas for a large country master bathroom in DC Metro with recessed-panel cabinets, brown cabinets, a claw-foot tub, an open shower, a one-piece toilet, white tile, ceramic tile, grey walls, mosaic tile floors, a drop-in sink, engineered quartz benchtops, blue floor, an open shower, white benchtops, a shower seat, a single vanity and a built-in vanity.
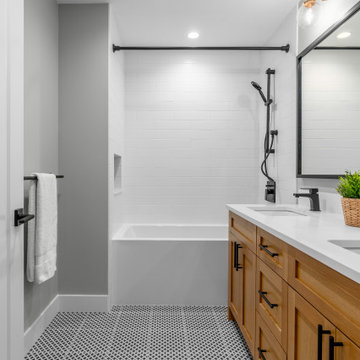
Kids bathroom
Design ideas for a mid-sized transitional kids bathroom in Vancouver with shaker cabinets, medium wood cabinets, an alcove tub, a shower/bathtub combo, a one-piece toilet, white tile, subway tile, grey walls, mosaic tile floors, an undermount sink, engineered quartz benchtops, black floor, a shower curtain and white benchtops.
Design ideas for a mid-sized transitional kids bathroom in Vancouver with shaker cabinets, medium wood cabinets, an alcove tub, a shower/bathtub combo, a one-piece toilet, white tile, subway tile, grey walls, mosaic tile floors, an undermount sink, engineered quartz benchtops, black floor, a shower curtain and white benchtops.
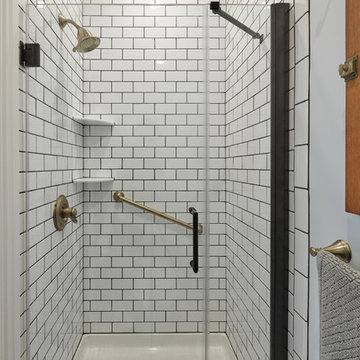
Powder room with a shower and toilet with simple 3 x 6 subway tile and brass fixtures.
Small eclectic 3/4 bathroom in Philadelphia with open cabinets, grey cabinets, an alcove shower, a two-piece toilet, white tile, subway tile, grey walls, mosaic tile floors, a pedestal sink, white floor and a hinged shower door.
Small eclectic 3/4 bathroom in Philadelphia with open cabinets, grey cabinets, an alcove shower, a two-piece toilet, white tile, subway tile, grey walls, mosaic tile floors, a pedestal sink, white floor and a hinged shower door.
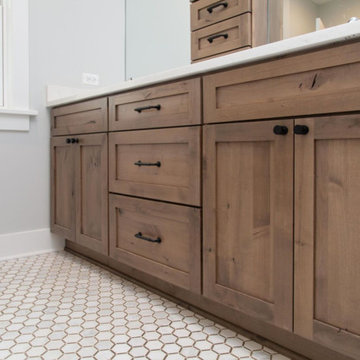
Mid-sized country master bathroom in Chicago with shaker cabinets, medium wood cabinets, white tile, subway tile, mosaic tile floors, white floor, a hinged shower door, white benchtops, an open shower, a two-piece toilet, grey walls, an undermount sink, solid surface benchtops, a niche, a double vanity and a built-in vanity.
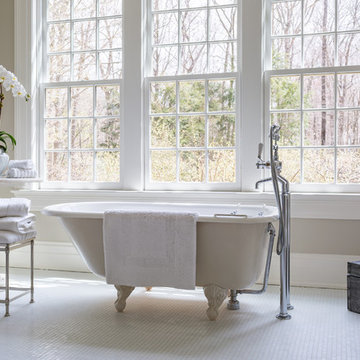
This is an example of a traditional master bathroom in Other with a claw-foot tub, grey walls, mosaic tile floors and white floor.
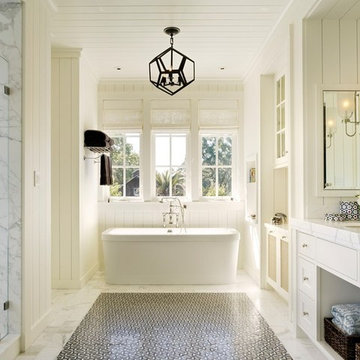
The elegance of the marble subway tile is undisputable. Open shower for a spa like feel and experience. Starting the day with a hot shower in a freshly remodeled master bathroom is definitely the right way to make you feel recharged and ready to face your daily routine. Call today the Building Pro's team to make an appointment with our design experts! Serving the Kansas City Metro area.
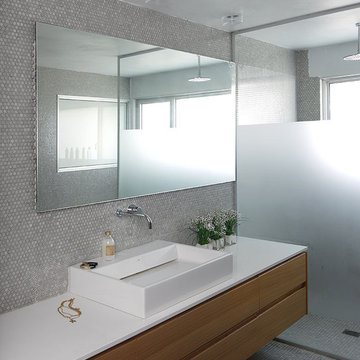
This is an example of a mid-sized modern master bathroom in Tel Aviv with flat-panel cabinets, medium wood cabinets, an alcove shower, a wall-mount toilet, gray tile, mosaic tile, grey walls, mosaic tile floors, a vessel sink and engineered quartz benchtops.
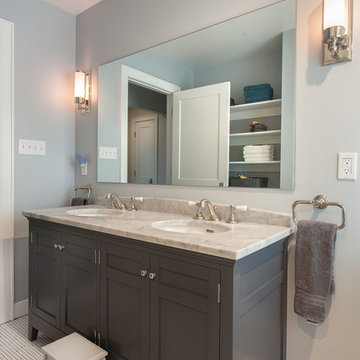
John Tsantes
Photo of a large contemporary kids bathroom in DC Metro with dark wood cabinets, a freestanding tub, an alcove shower, a one-piece toilet, brown tile, grey walls, mosaic tile floors and an undermount sink.
Photo of a large contemporary kids bathroom in DC Metro with dark wood cabinets, a freestanding tub, an alcove shower, a one-piece toilet, brown tile, grey walls, mosaic tile floors and an undermount sink.
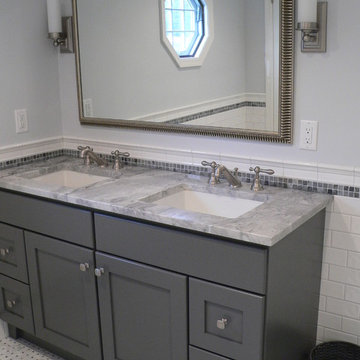
This light and bright space was designed with the homeowners parents in mind. They asked for a space that was luxurious, comfortable and safe for their elderly parents to use while staying with them. Features include a curb less shower entry, grab bar, comfort height toilet and marble mosaic floor tile.
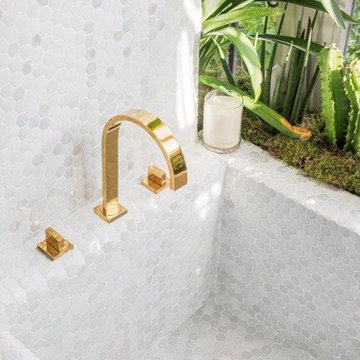
Blossom Studio presentó en Casa Decor 2017 un espacio en el que cualquiera puede sentirse como una estrella de cine por una noche. Una suite única que busca mostrar la esencia de los años dorados de Hollywood y los veranos en el desértico, pero a la vez lleno de vida, Palm Springs.
La estancia se sirve de la vegetación tropical y de las formas orgánicas, además de los colores pastel, para crear un ambiente totalmente veraniego. Esta suite emana buenas vibraciones y energía positiva, y huye de lo convencional para así impactar y emocionar, sin olvidarse del bienestar y la comodidad de los usuarios.
Gracias a la colección Texturas de Hisbalit el glamour guía hasta la bañera de esta suite. Piezas brillantes, mates, suaves, ásperas y rugosas, colores metalizados, irisados y nacarados conceden el protagonismo a la mezcla de texturas, además de abrir las puertas a la decoración sensorial, al movimiento dentro de lo estático. Cada centímetro es diferente, cambia y evoluciona con la luz y el movimiento, se transforma mostrando infinitas caras.
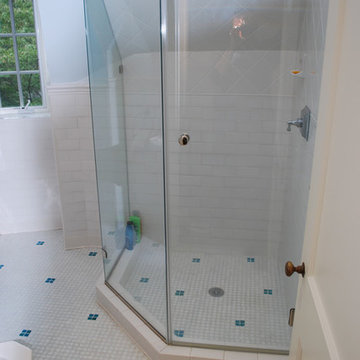
Design ideas for a small transitional 3/4 bathroom in Philadelphia with an alcove shower, a two-piece toilet, white tile, subway tile, grey walls, mosaic tile floors, a pedestal sink, white floor and a hinged shower door.
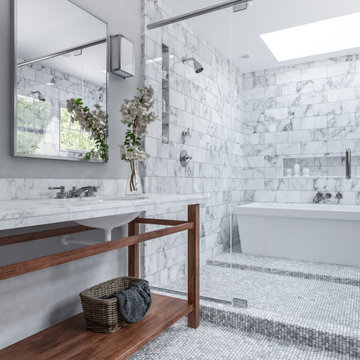
Disclaimer: InDesign Kitchen and Bath does not claim to own these photos . We are sharing these for sample inspiration only.
-Credits to the rightful owners-
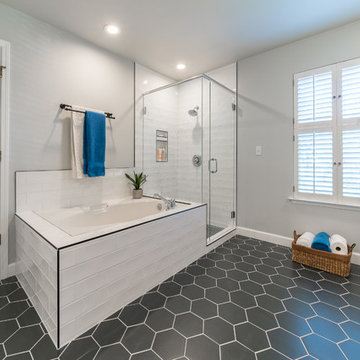
Imagine this incredible linen closet this close to your master tub.
Photo of a large modern master bathroom in Miami with shaker cabinets, white cabinets, a japanese tub, an alcove shower, a one-piece toilet, white tile, subway tile, grey walls, mosaic tile floors, a console sink, marble benchtops, grey floor, a hinged shower door and white benchtops.
Photo of a large modern master bathroom in Miami with shaker cabinets, white cabinets, a japanese tub, an alcove shower, a one-piece toilet, white tile, subway tile, grey walls, mosaic tile floors, a console sink, marble benchtops, grey floor, a hinged shower door and white benchtops.
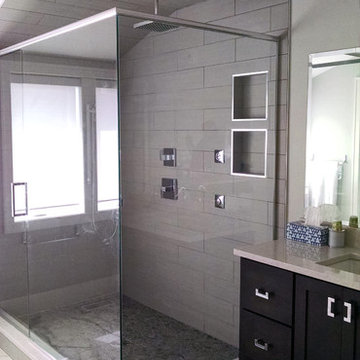
This master shower shows off a large rain fall shower head and body spray shower system next to custom stainless framed alcoves. The large gray tiles are a perfect match to the gorgeous marble floor tiles.
Meyer Design
Lakewest Custom Homes
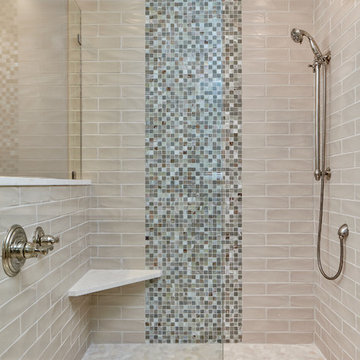
Another view of the walk-in shower for the master bathroom. Love the different tiles, plus the extra shower heads. And the handy shower seat!
Inspiration for a large transitional master bathroom in Charleston with louvered cabinets, grey cabinets, a one-piece toilet, grey walls, mosaic tile floors, an undermount sink, engineered quartz benchtops, beige floor, a hinged shower door, an open shower, beige tile and porcelain tile.
Inspiration for a large transitional master bathroom in Charleston with louvered cabinets, grey cabinets, a one-piece toilet, grey walls, mosaic tile floors, an undermount sink, engineered quartz benchtops, beige floor, a hinged shower door, an open shower, beige tile and porcelain tile.
Bathroom Design Ideas with Grey Walls and Mosaic Tile Floors
12