Bathroom Design Ideas with Grey Walls and Mosaic Tile Floors
Refine by:
Budget
Sort by:Popular Today
141 - 160 of 3,873 photos
Item 1 of 3

In this project, navy blue painted cabinetry helped to create a modern farmhouse-inspired hall kids bathroom. First, we designed a single vanity, painted with Navy Blue to allow the color to shine in this small bathroom.
Next on the opposing walls, we painted a light gray to add subtle interest between the trim and walls.
We additionally crafted a complimenting linen closet space with custom cut-outs and a wallpapered back. The finishing touch is the custom hand painted flooring, which mimics a modern black and white tile, which adds a clean, modern farmhouse touch to the room.
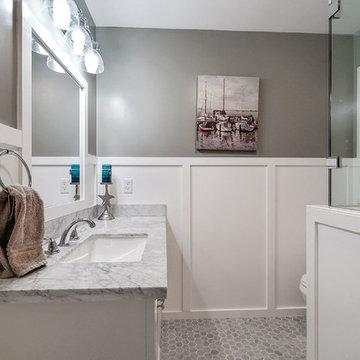
Mid-sized arts and crafts 3/4 bathroom in San Francisco with white cabinets, a corner shower, white tile, subway tile, grey walls, mosaic tile floors, an undermount sink, granite benchtops, grey floor, a hinged shower door and grey benchtops.
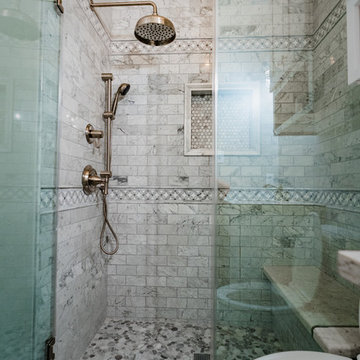
The custom shower was with Frameless shower glass and border. The shower floor was from mosaic tile. We used natural stone and natural marble for the bathroom. With a single under-mount sink. Premade white cabinet shaker style, we customize it to fit the space. the bathroom contains a one-piece toilet. Small but functional design that meets customer expectations.
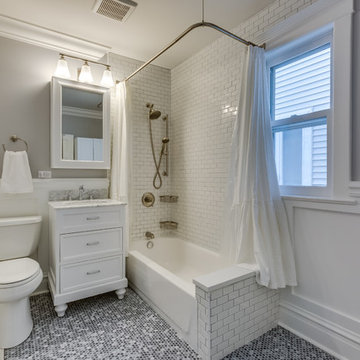
Photo of a mid-sized traditional 3/4 bathroom in Chicago with recessed-panel cabinets, white cabinets, an alcove tub, a shower/bathtub combo, white tile, subway tile, grey walls, mosaic tile floors, an undermount sink, marble benchtops, grey floor and a shower curtain.
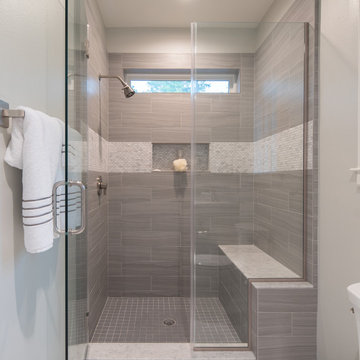
Mid-sized traditional bathroom in Houston with shaker cabinets, white cabinets, an alcove tub, a corner shower, a one-piece toilet, gray tile, mosaic tile, grey walls, mosaic tile floors, an undermount sink and marble benchtops.
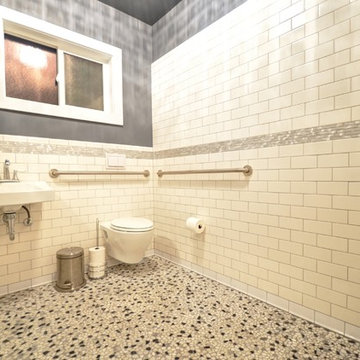
Design ideas for a contemporary bathroom in Sacramento with white tile, porcelain tile, grey walls and mosaic tile floors.
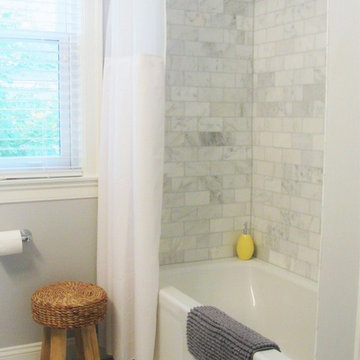
Mid-sized transitional 3/4 bathroom in Boston with an alcove tub, a two-piece toilet, gray tile, white tile, subway tile, grey walls and mosaic tile floors.

Download our free ebook, Creating the Ideal Kitchen. DOWNLOAD NOW
Our clients were in the market for an upgrade from builder grade in their Glen Ellyn bathroom! They came to us requesting a more spa like experience and a designer’s eye to create a more refined space.
A large steam shower, bench and rain head replaced a dated corner bathtub. In addition, we added heated floors for those cool Chicago months and several storage niches and built-in cabinets to keep extra towels and toiletries out of sight. The use of circles in the tile, cabinetry and new window in the shower give this primary bath the character it was lacking, while lowering and modifying the unevenly vaulted ceiling created symmetry in the space. The end result is a large luxurious spa shower, more storage space and improvements to the overall comfort of the room. A nice upgrade from the existing builder grade space!
Photography by @margaretrajic
Photo stylist @brandidevers
Do you have an older home that has great bones but needs an upgrade? Contact us here to see how we can help!
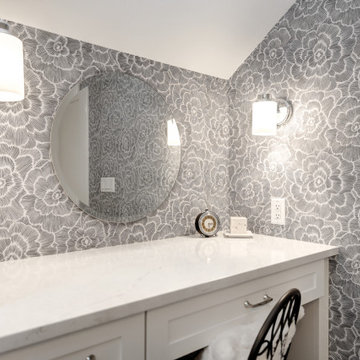
Full gut primary suite remodel in SW Portland, OR. The primary suite included relocating plumbing, removing walls to open the bath to have more space, all new custom cabinets, and a custom vanity desk, quartz countertops, new flooring throughout, new lighting, and plumbing fixtures.

Who wouldn't love to enjoy a "wine down" in this gorgeous primary bath? We gutted everything in this space, but kept the tub area. We updated the tub area with a quartz surround to modernize, installed a gorgeous water jet mosaic all over the floor and added a dark shiplap to tie in the custom vanity cabinets and barn doors. The separate double shower feels like a room in its own with gorgeous tile inset shampoo shelf and updated plumbing fixtures.
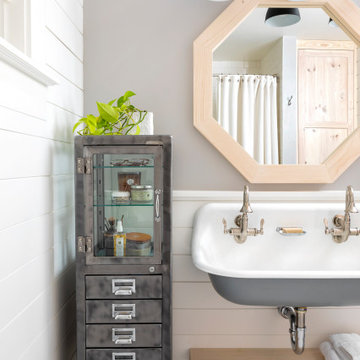
Inspiration for a country bathroom in Seattle with grey walls, mosaic tile floors, a wall-mount sink, white floor, a double vanity, planked wall panelling and decorative wall panelling.
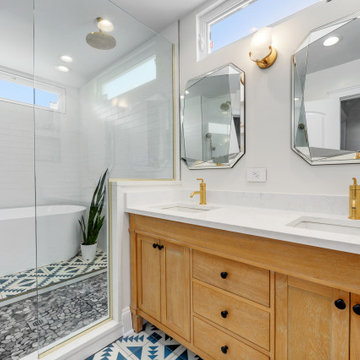
Core Remodel was contacted by the new owners of this single family home in Logan Square after they hired another general contractor to remodel their kitchen. Unfortunately, the original GC didn't finish the job and the owners were waiting over 6 months for work to commence - and expecting a newborn baby, living with their parents temporarily and needed a working and functional master bathroom to move back home.
Core Remodel was able to come in and make the necessary changes to get this job moving along and completed with very little to work with. The new plumbing and electrical had to be completely redone as there was lots of mechanical errors from the old GC. The existing space had no master bathroom on the second floor, so this was an addition - not a typical remodel.
The job was eventually completed and the owners were thrilled with the quality of work, timeliness and constant communication. This was one of our favorite jobs to see how happy the clients were after the job was completed. The owners are amazing and continue to give Core Remodel glowing reviews and referrals. Additionally, the owners had a very clear vision for what they wanted and we were able to complete the job while working with the owners!
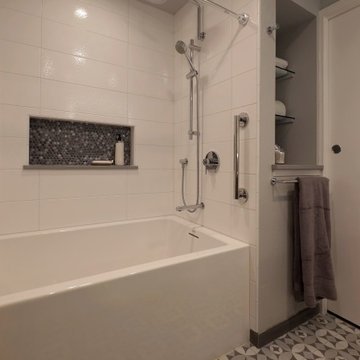
This bath remodel started with the desire for a mini-spa in a small footprint. With concise planning a precious 10 SF was added, ending up with 51 SF.
Everything that came into the new space was new, fresh and bold. A soaker tub (22” deep) was a must. A rain shower and a hand shower gave versatile water sprays. Unique accents shine like the embossed paisley low vessel sink. The tile on the floor was bold and accented with penny-rounds in tones of grey for the niche and splash. Other extras; a storage nook was made by cutting into the hall stair cavity, a great place for linens and necessities. General lighting was increased with a larger window, and a great lighted mirror.
This small spa is now bold, functional and enjoyed by these busy professionals.
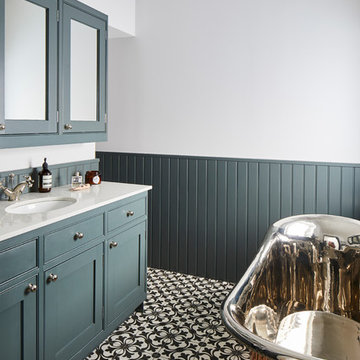
The family bathroom with the stunning copper and nickel bath by Catchpole and Rye. The furniture is painted in squid ink by Paint and Paper Library which contrasts great with the copper.
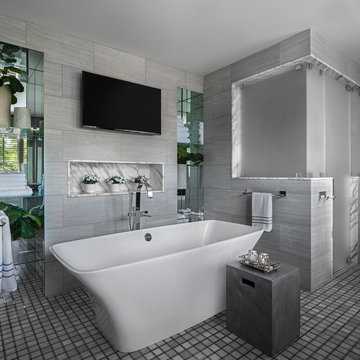
Design ideas for a mid-sized contemporary master bathroom in Detroit with open cabinets, a freestanding tub, an alcove shower, gray tile, stone tile, grey walls, mosaic tile floors and glass benchtops.
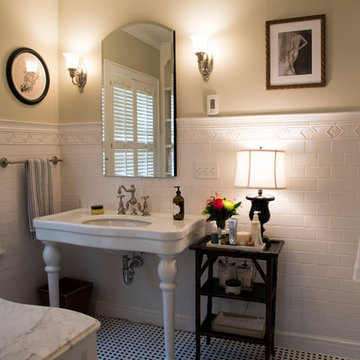
Small traditional master bathroom in Milwaukee with a console sink, flat-panel cabinets, white cabinets, marble benchtops, a double shower, a one-piece toilet, black and white tile, porcelain tile, grey walls and mosaic tile floors.
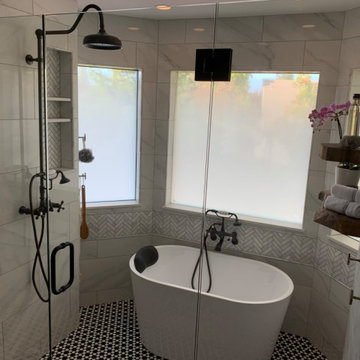
Large modern master wet room bathroom in Other with shaker cabinets, medium wood cabinets, a freestanding tub, gray tile, matchstick tile, grey walls, mosaic tile floors, an undermount sink, marble benchtops, a hinged shower door, white benchtops, a double vanity and a built-in vanity.
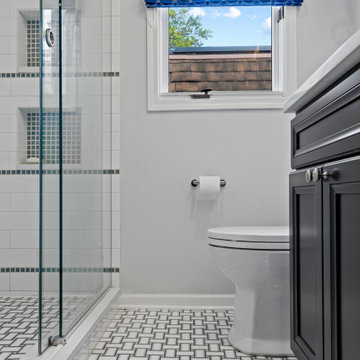
A mix of blue and white patterns make this a fresh and fun hall bathroom for the family's children.
Small transitional 3/4 bathroom in Chicago with shaker cabinets, blue cabinets, an alcove shower, a one-piece toilet, gray tile, subway tile, grey walls, mosaic tile floors, an undermount sink, engineered quartz benchtops, blue floor, a sliding shower screen, white benchtops, a niche, a double vanity and a built-in vanity.
Small transitional 3/4 bathroom in Chicago with shaker cabinets, blue cabinets, an alcove shower, a one-piece toilet, gray tile, subway tile, grey walls, mosaic tile floors, an undermount sink, engineered quartz benchtops, blue floor, a sliding shower screen, white benchtops, a niche, a double vanity and a built-in vanity.
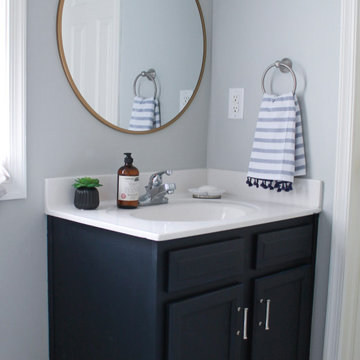
In this project, navy blue painted cabinetry helped to create a modern farmhouse-inspired hall kids bathroom. First, we designed a single vanity, painted with Navy Blue to allow the color to shine in this small bathroom.
Next on the opposing walls, we painted a light gray to add subtle interest between the trim and walls.
We additionally crafted a complimenting linen closet space with custom cut-outs and a wallpapered back. The finishing touch is the custom hand painted flooring, which mimics a modern black and white tile, which adds a clean, modern farmhouse touch to the room.
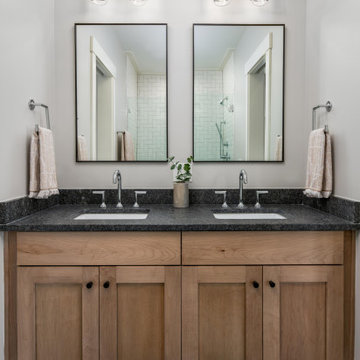
Bathroom with double sink
This is an example of a beach style 3/4 bathroom in Charleston with shaker cabinets, light wood cabinets, grey walls, mosaic tile floors, an undermount sink, black floor, black benchtops, a double vanity and a built-in vanity.
This is an example of a beach style 3/4 bathroom in Charleston with shaker cabinets, light wood cabinets, grey walls, mosaic tile floors, an undermount sink, black floor, black benchtops, a double vanity and a built-in vanity.
Bathroom Design Ideas with Grey Walls and Mosaic Tile Floors
8