Bathroom Design Ideas with Grey Walls and Mosaic Tile Floors
Refine by:
Budget
Sort by:Popular Today
121 - 140 of 3,873 photos
Item 1 of 3
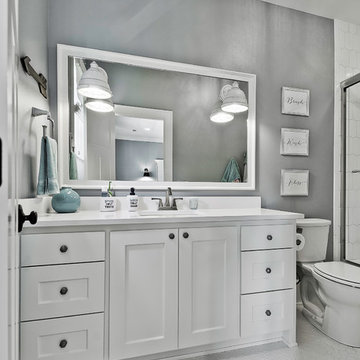
This is an example of a large arts and crafts kids bathroom in Other with raised-panel cabinets, white cabinets, a shower/bathtub combo, a two-piece toilet, white tile, grey walls, mosaic tile floors, an undermount sink, engineered quartz benchtops, white floor, a sliding shower screen and white benchtops.
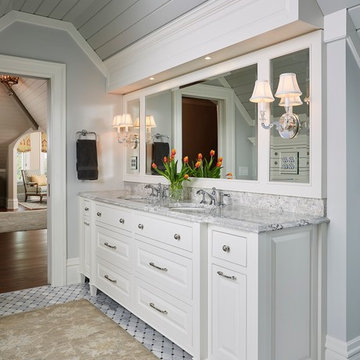
Alyssa Lee Photography
Mid-sized transitional master bathroom in Minneapolis with beaded inset cabinets, white cabinets, a claw-foot tub, an alcove shower, a two-piece toilet, gray tile, marble, grey walls, mosaic tile floors, an undermount sink, engineered quartz benchtops, grey floor, a hinged shower door and multi-coloured benchtops.
Mid-sized transitional master bathroom in Minneapolis with beaded inset cabinets, white cabinets, a claw-foot tub, an alcove shower, a two-piece toilet, gray tile, marble, grey walls, mosaic tile floors, an undermount sink, engineered quartz benchtops, grey floor, a hinged shower door and multi-coloured benchtops.
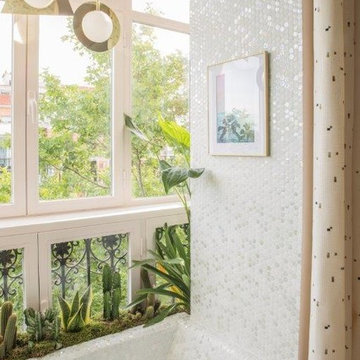
Blossom Studio presentó en Casa Decor 2017 un espacio en el que cualquiera puede sentirse como una estrella de cine por una noche. Una suite única que busca mostrar la esencia de los años dorados de Hollywood y los veranos en el desértico, pero a la vez lleno de vida, Palm Springs.
La estancia se sirve de la vegetación tropical y de las formas orgánicas, además de los colores pastel, para crear un ambiente totalmente veraniego. Esta suite emana buenas vibraciones y energía positiva, y huye de lo convencional para así impactar y emocionar, sin olvidarse del bienestar y la comodidad de los usuarios.
Gracias a la colección Texturas de Hisbalit el glamour guía hasta la bañera de esta suite. Piezas brillantes, mates, suaves, ásperas y rugosas, colores metalizados, irisados y nacarados conceden el protagonismo a la mezcla de texturas, además de abrir las puertas a la decoración sensorial, al movimiento dentro de lo estático. Cada centímetro es diferente, cambia y evoluciona con la luz y el movimiento, se transforma mostrando infinitas caras.
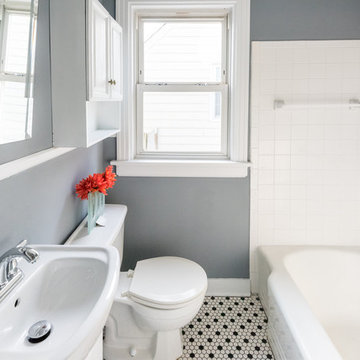
Purchased by Piperbear in 2012 from the original owners, this 1950s Cape Cod needed a complete stylistic makeover. The wall between the kitchen and dining room was mostly removed, and the kitchen was redone with a new layout, granite countertops and new appliances; the downstairs bathroom was updated with new fixtures and period appropriate black and white hexagon tile. Upstairs, 220 feet of square footage was added by raising the roof and pushing into the dormers, creating a new full bathroom and laundry area.
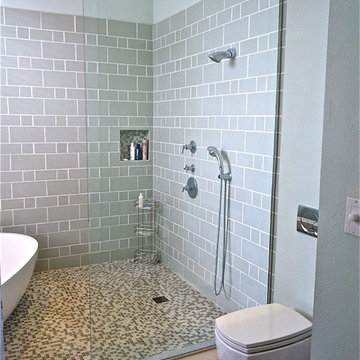
Renovation of the existing master bath to enhance the quality of the space and the luxurious bathing experience. Removed an existing claustrophobic shower enclosure and incorporated the tub into a luxuriously large shower/wet area. Rather than bathing in a shower or tub cubicle, this combining of spaces into one larger space allows the homeowner to experience the entire room as part of the bathing or shower ritual.
photo: Volume Zero LLC
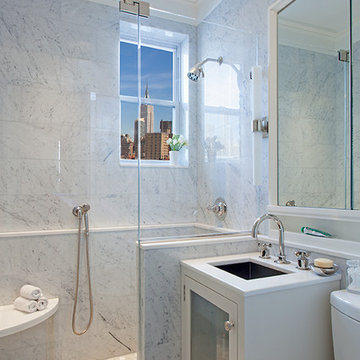
Measuring just 450 square feet, this West Village pied-a-terre combines style, comfort and functionality. Clever storage can be found throughout the apartment. Many of the furnishings provide multiple functions: the dining table also offers additional counter space; the sofa becomes a guest bed, a bookcase encompasses a pull-out drawer to create a home office, and a wide hallway has been outfitted with drawers and cabinets to serve as a dressing area. Luxurious materials and fixtures makes this tiny home a glamorous jewel box.
Photography by Peter Kubilus
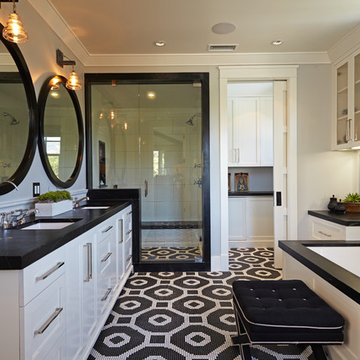
Design ideas for a large transitional bathroom in Orange County with an undermount sink, white cabinets, an undermount tub, black tile, mosaic tile, a corner shower, soapstone benchtops, grey walls, mosaic tile floors, shaker cabinets and black floor.
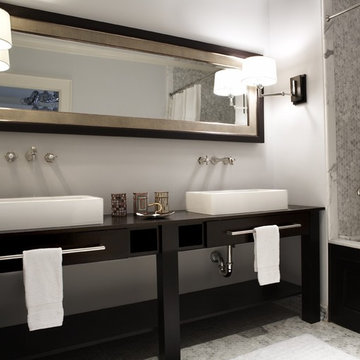
design by Pulp Design Studios | http://pulpdesignstudios.com/
photo by Kevin Dotolo | http://kevindotolo.com/
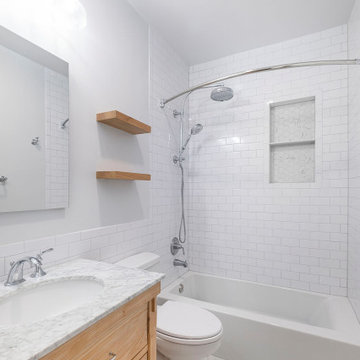
Modern farm house bathroom project with white subway tiles and hexagon mosaic tiles, wood vanities, marble vanity top, floating shelves and framed mirror.
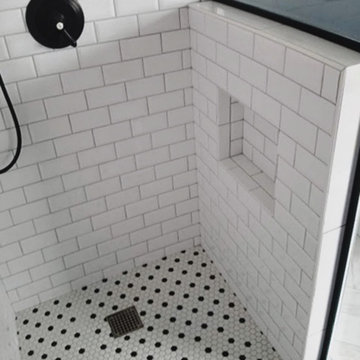
123 Remodeling team designed and built this mid-sized transitional bathroom in Pilsen, Chicago. Our team removed the tub and replaced it with a functional walk-in shower that has a comfy bench and a niche in the knee wall. We also replaced the old cabinets with grey shaker style cabinetry.
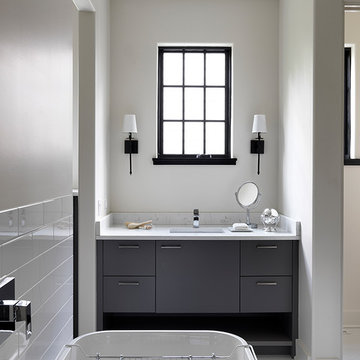
Cynthia Lynn Photography
This is an example of a scandinavian bathroom in Chicago with flat-panel cabinets, grey cabinets, a freestanding tub, white tile, subway tile, grey walls, mosaic tile floors, an undermount sink, white floor and white benchtops.
This is an example of a scandinavian bathroom in Chicago with flat-panel cabinets, grey cabinets, a freestanding tub, white tile, subway tile, grey walls, mosaic tile floors, an undermount sink, white floor and white benchtops.
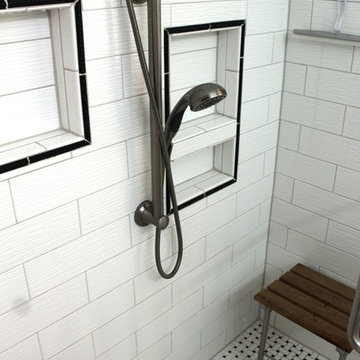
Manufacturer: Starmark
Style: Maple Stratford
Finish: White Paint
Countertop: (Select Solid Surface Unlimited) Sparking Black with Bullnose Edge
Tile: (Virginia Tile) Urban Canvas in Ice White (Walls and B.Splash), Linear Gloss Black Bead (Trim), Daylight Basketweave w/ Black Matte (Floor)
Sink: (Customer Provided) Drop In
Plumbing Fixtures: Delta Lahara in "Stainless"
Custom Euro Shower Door: G & S Custom Fab.
Designer: Devon Moore
Contractor: NJB Construction Services
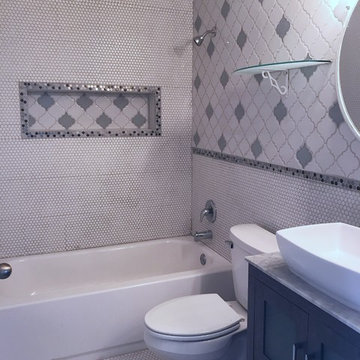
Nicole Daulton
Photo of a small eclectic kids bathroom in Tampa with glass-front cabinets, grey cabinets, a drop-in tub, a shower/bathtub combo, a two-piece toilet, white tile, mosaic tile, grey walls, mosaic tile floors, a vessel sink, granite benchtops and white floor.
Photo of a small eclectic kids bathroom in Tampa with glass-front cabinets, grey cabinets, a drop-in tub, a shower/bathtub combo, a two-piece toilet, white tile, mosaic tile, grey walls, mosaic tile floors, a vessel sink, granite benchtops and white floor.
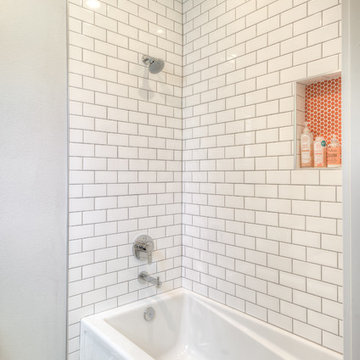
Image arts photo
Small transitional kids bathroom in Seattle with shaker cabinets, an alcove tub, a shower/bathtub combo, a two-piece toilet, white tile, mosaic tile, grey walls, mosaic tile floors, an undermount sink, engineered quartz benchtops, grey floor and a shower curtain.
Small transitional kids bathroom in Seattle with shaker cabinets, an alcove tub, a shower/bathtub combo, a two-piece toilet, white tile, mosaic tile, grey walls, mosaic tile floors, an undermount sink, engineered quartz benchtops, grey floor and a shower curtain.
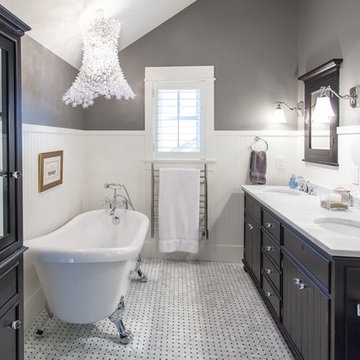
Photo of a large traditional master bathroom in Vancouver with an undermount sink, black cabinets, a claw-foot tub, grey walls and mosaic tile floors.
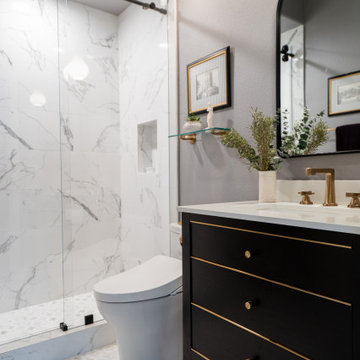
This is an example of a mid-sized traditional kids bathroom in San Diego with furniture-like cabinets, dark wood cabinets, an alcove shower, a one-piece toilet, white tile, porcelain tile, grey walls, mosaic tile floors, an undermount sink, engineered quartz benchtops, white floor, a sliding shower screen, white benchtops, a niche, a single vanity and a freestanding vanity.

In this project, navy blue painted cabinetry helped to create a modern farmhouse-inspired hall kids bathroom. First, we designed a single vanity, painted with Navy Blue to allow the color to shine in this small bathroom.
Next on the opposing walls, we painted a light gray to add subtle interest between the trim and walls.
We additionally crafted a complimenting linen closet space with custom cut-outs and a wallpapered back. The finishing touch is the custom hand painted flooring, which mimics a modern black and white tile, which adds a clean, modern farmhouse touch to the room.
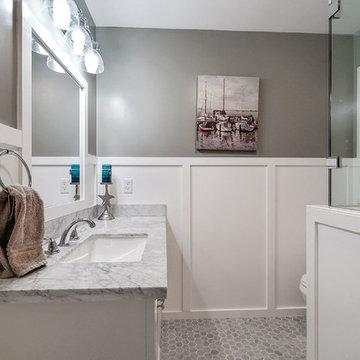
Mid-sized arts and crafts 3/4 bathroom in San Francisco with white cabinets, a corner shower, white tile, subway tile, grey walls, mosaic tile floors, an undermount sink, granite benchtops, grey floor, a hinged shower door and grey benchtops.
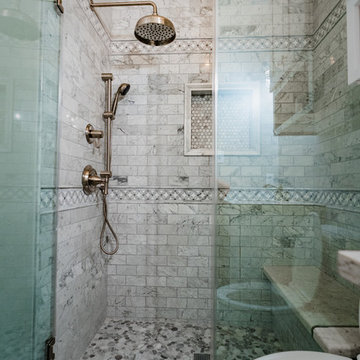
The custom shower was with Frameless shower glass and border. The shower floor was from mosaic tile. We used natural stone and natural marble for the bathroom. With a single under-mount sink. Premade white cabinet shaker style, we customize it to fit the space. the bathroom contains a one-piece toilet. Small but functional design that meets customer expectations.
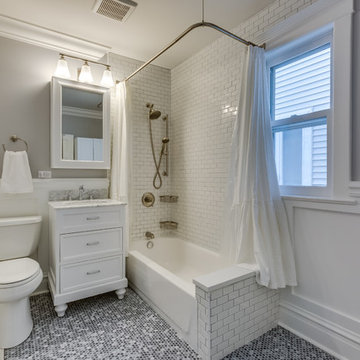
Photo of a mid-sized traditional 3/4 bathroom in Chicago with recessed-panel cabinets, white cabinets, an alcove tub, a shower/bathtub combo, white tile, subway tile, grey walls, mosaic tile floors, an undermount sink, marble benchtops, grey floor and a shower curtain.
Bathroom Design Ideas with Grey Walls and Mosaic Tile Floors
7