Bathroom Design Ideas with Grey Walls and Wood Walls
Refine by:
Budget
Sort by:Popular Today
81 - 100 of 199 photos
Item 1 of 3
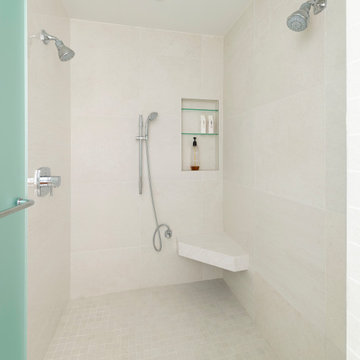
This is an example of a mid-sized contemporary master bathroom in Dallas with flat-panel cabinets, medium wood cabinets, a curbless shower, a one-piece toilet, white tile, porcelain tile, grey walls, porcelain floors, an undermount sink, engineered quartz benchtops, white floor, a hinged shower door, white benchtops, a shower seat, a double vanity, a floating vanity and wood walls.
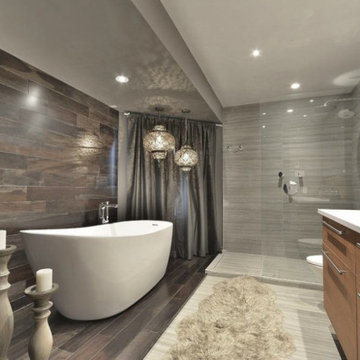
Design d'intérieur de salle de bain
Design ideas for a contemporary master bathroom in Montreal with furniture-like cabinets, light wood cabinets, an open shower, a wall-mount toilet, gray tile, ceramic tile, grey walls, ceramic floors, quartzite benchtops, grey floor, an open shower, white benchtops, a single vanity, a floating vanity, wood walls and a freestanding tub.
Design ideas for a contemporary master bathroom in Montreal with furniture-like cabinets, light wood cabinets, an open shower, a wall-mount toilet, gray tile, ceramic tile, grey walls, ceramic floors, quartzite benchtops, grey floor, an open shower, white benchtops, a single vanity, a floating vanity, wood walls and a freestanding tub.
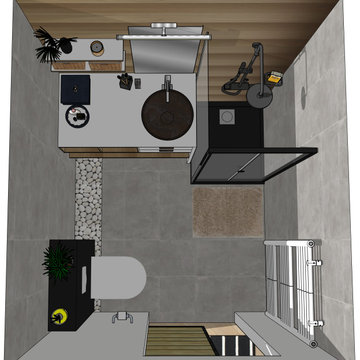
Salle de bain et WC
Une porte à galandage a été installé afin de ne pas perdre de place dans le couloir et dans cette pièce d'eau.
Quelques rangements pour que chacun trouve sa place.

renovation includes flooring, vanity, shower door and toilet
Design ideas for a mid-sized mediterranean kids bathroom in New York with open cabinets, white cabinets, a drop-in tub, an open shower, a two-piece toilet, blue tile, metal tile, grey walls, ceramic floors, a pedestal sink, granite benchtops, white floor, a sliding shower screen, white benchtops, an enclosed toilet, a double vanity, a floating vanity, vaulted and wood walls.
Design ideas for a mid-sized mediterranean kids bathroom in New York with open cabinets, white cabinets, a drop-in tub, an open shower, a two-piece toilet, blue tile, metal tile, grey walls, ceramic floors, a pedestal sink, granite benchtops, white floor, a sliding shower screen, white benchtops, an enclosed toilet, a double vanity, a floating vanity, vaulted and wood walls.
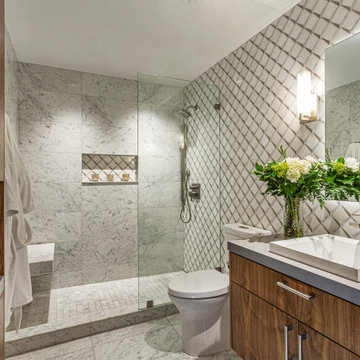
The condo originally had a large den next to the kitchen. and by removing the den we were able to create an open floor concept that visually expanded the space tremendously!
This bathroom features water jet cut marble patterned tile.
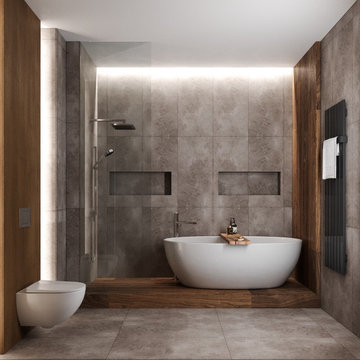
This is an example of a mid-sized industrial 3/4 bathroom with open cabinets, medium wood cabinets, a freestanding tub, a shower/bathtub combo, a wall-mount toilet, gray tile, porcelain tile, grey walls, porcelain floors, a drop-in sink, wood benchtops, grey floor, a shower curtain, beige benchtops, a niche, a single vanity, a floating vanity, wood and wood walls.
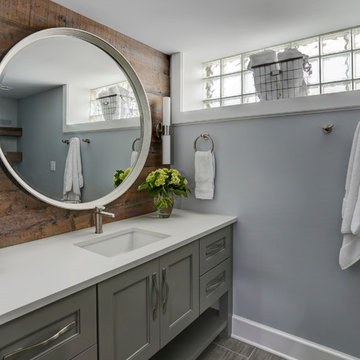
Photo Credit: Kaskel Photo
Inspiration for a mid-sized contemporary kids bathroom in Chicago with grey cabinets, an alcove shower, a one-piece toilet, porcelain tile, grey walls, porcelain floors, an undermount sink, engineered quartz benchtops, grey floor, a hinged shower door, furniture-like cabinets, white benchtops, a niche, a single vanity, a built-in vanity, wood walls and gray tile.
Inspiration for a mid-sized contemporary kids bathroom in Chicago with grey cabinets, an alcove shower, a one-piece toilet, porcelain tile, grey walls, porcelain floors, an undermount sink, engineered quartz benchtops, grey floor, a hinged shower door, furniture-like cabinets, white benchtops, a niche, a single vanity, a built-in vanity, wood walls and gray tile.
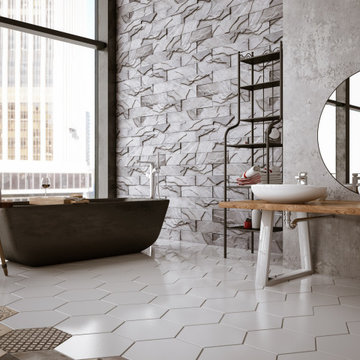
Photo of a large master bathroom in Phoenix with open cabinets, light wood cabinets, a freestanding tub, a curbless shower, a one-piece toilet, gray tile, cement tile, grey walls, limestone floors, a vessel sink, wood benchtops, beige floor, a hinged shower door, brown benchtops, a shower seat, a double vanity, a freestanding vanity, vaulted and wood walls.
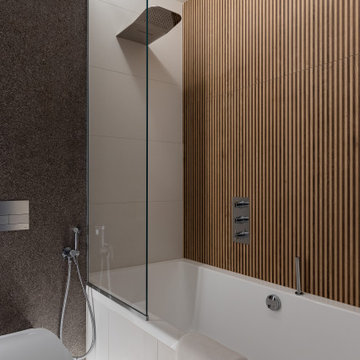
Ванная комната в спокойных оттенках и с реечной стеной.
This is an example of a mid-sized contemporary master bathroom in Saint Petersburg with an undermount tub, a shower/bathtub combo, a wall-mount toilet, beige tile, ceramic tile, grey walls, porcelain floors, white floor, a shower curtain and wood walls.
This is an example of a mid-sized contemporary master bathroom in Saint Petersburg with an undermount tub, a shower/bathtub combo, a wall-mount toilet, beige tile, ceramic tile, grey walls, porcelain floors, white floor, a shower curtain and wood walls.
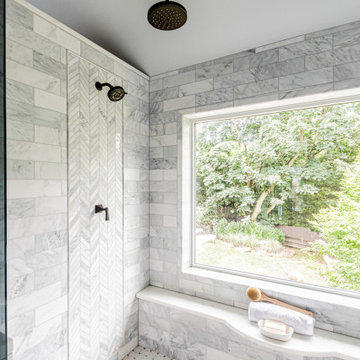
Inspiration for a large master bathroom in Philadelphia with medium wood cabinets, a claw-foot tub, a double shower, a bidet, gray tile, marble, grey walls, marble floors, an undermount sink, quartzite benchtops, white floor, a hinged shower door, white benchtops, a shower seat, a double vanity, a built-in vanity, vaulted and wood walls.
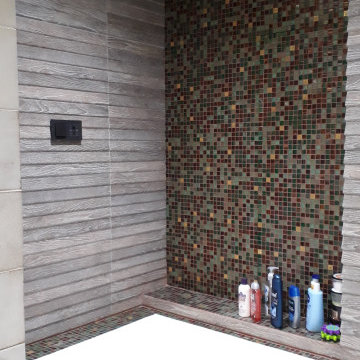
Квартира Москва ул. Чаянова 149,21 м2
Данная квартира создавалась строго для родителей большой семьи, где у взрослые могут отдыхать, работать, иметь строго своё пространство. Здесь есть - большая гостиная, спальня, обширные гардеробные , спортзал, 2 санузла, при спальне и при спортзале.
Квартира имеет свой вход из межквартирного холла, но и соединена с соседней, где находится общее пространство и детский комнаты.
По желанию заказчиков, большое значение уделено вариативности пространств. Так спортзал, при необходимости, превращается в ещё одну спальню, а обширная лоджия – в кабинет.
В оформлении применены в основном природные материалы, камень, дерево. Почти все предметы мебели изготовлены по индивидуальному проекту, что позволило максимально эффективно использовать пространство.
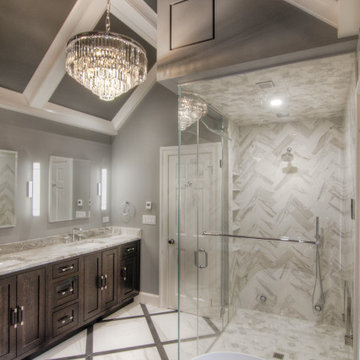
Complete remodel of a master bathroom. A new steam shower and stand alone tub with an electric fireplace creates a relaxing space after a long day.
Design ideas for a large modern master bathroom in Other with recessed-panel cabinets, dark wood cabinets, a freestanding tub, a curbless shower, a two-piece toilet, multi-coloured tile, porcelain tile, grey walls, porcelain floors, an undermount sink, granite benchtops, multi-coloured floor, a hinged shower door, beige benchtops, a shower seat, a double vanity, a built-in vanity, coffered and wood walls.
Design ideas for a large modern master bathroom in Other with recessed-panel cabinets, dark wood cabinets, a freestanding tub, a curbless shower, a two-piece toilet, multi-coloured tile, porcelain tile, grey walls, porcelain floors, an undermount sink, granite benchtops, multi-coloured floor, a hinged shower door, beige benchtops, a shower seat, a double vanity, a built-in vanity, coffered and wood walls.
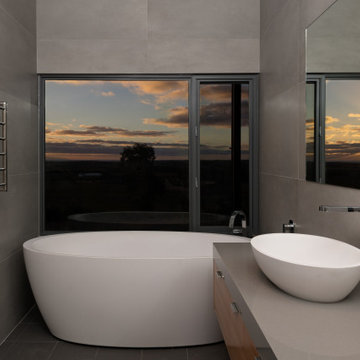
Luxury bathroom over looking the beautiful country property.
Photo of a mid-sized contemporary master bathroom in Adelaide with flat-panel cabinets, grey cabinets, a freestanding tub, a double shower, a one-piece toilet, gray tile, ceramic tile, grey walls, ceramic floors, a trough sink, engineered quartz benchtops, grey floor, an open shower, grey benchtops, a single vanity, a floating vanity and wood walls.
Photo of a mid-sized contemporary master bathroom in Adelaide with flat-panel cabinets, grey cabinets, a freestanding tub, a double shower, a one-piece toilet, gray tile, ceramic tile, grey walls, ceramic floors, a trough sink, engineered quartz benchtops, grey floor, an open shower, grey benchtops, a single vanity, a floating vanity and wood walls.
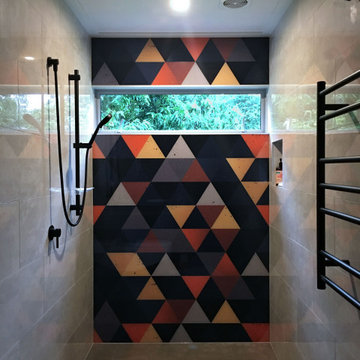
Industrial styled open plan bathroom.
This is an example of a small industrial 3/4 bathroom in Auckland with medium wood cabinets, an open shower, a wall-mount toilet, gray tile, ceramic tile, grey walls, concrete floors, a vessel sink, wood benchtops, grey floor, an open shower, a single vanity, a freestanding vanity, timber and wood walls.
This is an example of a small industrial 3/4 bathroom in Auckland with medium wood cabinets, an open shower, a wall-mount toilet, gray tile, ceramic tile, grey walls, concrete floors, a vessel sink, wood benchtops, grey floor, an open shower, a single vanity, a freestanding vanity, timber and wood walls.
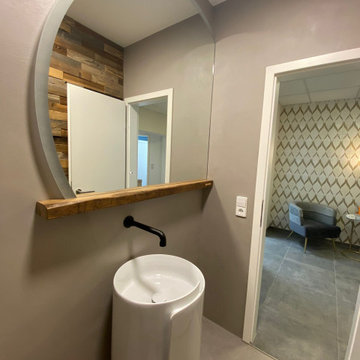
Design ideas for a small contemporary master bathroom in Stuttgart with grey cabinets, a two-piece toilet, grey walls, concrete floors, a pedestal sink, solid surface benchtops, grey floor, brown benchtops, an enclosed toilet, a single vanity, a floating vanity, coffered and wood walls.
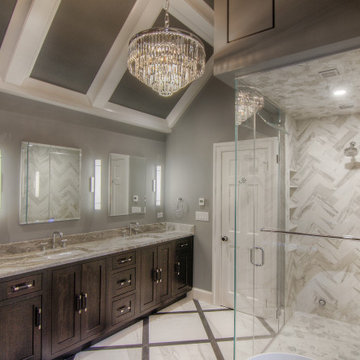
Complete master bathroom remodel with a steam shower, stand alone tub, double vanity, fireplace and vaulted coffer ceiling.
Inspiration for a large modern master bathroom in Other with recessed-panel cabinets, brown cabinets, a freestanding tub, a curbless shower, a one-piece toilet, multi-coloured tile, porcelain tile, grey walls, porcelain floors, an undermount sink, multi-coloured floor, a hinged shower door, multi-coloured benchtops, a shower seat, a double vanity, a built-in vanity, coffered, wood walls and quartzite benchtops.
Inspiration for a large modern master bathroom in Other with recessed-panel cabinets, brown cabinets, a freestanding tub, a curbless shower, a one-piece toilet, multi-coloured tile, porcelain tile, grey walls, porcelain floors, an undermount sink, multi-coloured floor, a hinged shower door, multi-coloured benchtops, a shower seat, a double vanity, a built-in vanity, coffered, wood walls and quartzite benchtops.
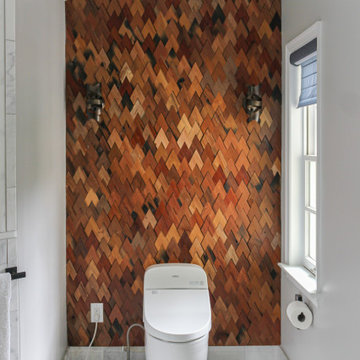
Design ideas for a large master bathroom in Philadelphia with medium wood cabinets, a claw-foot tub, a double shower, a bidet, gray tile, marble, grey walls, marble floors, an undermount sink, quartzite benchtops, white floor, a hinged shower door, white benchtops, a shower seat, a double vanity, a built-in vanity, vaulted and wood walls.
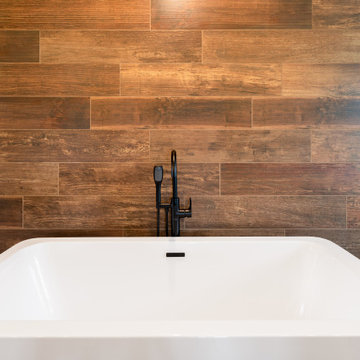
This is an example of a large arts and crafts master wet room bathroom in Louisville with a freestanding tub, brown tile, wood-look tile, grey walls, slate floors, grey floor, an open shower, white benchtops and wood walls.
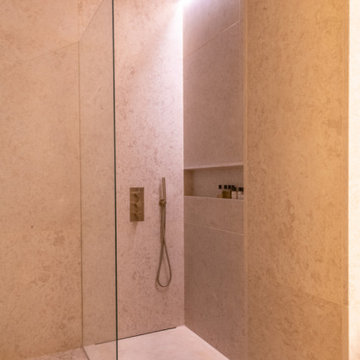
Le projet Dominique est le résultat de recherches et de travaux de plusieurs mois. Ce magnifique appartement haussmannien saura vous inspirer si vous êtes à la recherche d’inspiration raffinée et originale.
Ici les luminaires sont des objets de décoration à part entière. Tantôt ils prennent la forme de nuage dans la chambre des enfants, de délicates bulles chez les parents ou d’auréoles planantes dans les salons.
La cuisine, majestueuse, épouse totalement le mur en longueur. Il s’agit d’une création unique signée eggersmann by Paul & Benjamin. Pièce très importante pour la famille, elle a été pensée tant pour leur permettre de se retrouver que pour accueillir des invitations officielles.
La salle de bain parentale est une oeuvre d’art. On y retrouve une douche italienne minimaliste en pierre. Le bois permet de donner à la pièce un côté chic sans être trop ostentatoire. Il s’agit du même bois utilisé pour la construction des bateaux : solide, noble et surtout imperméable.
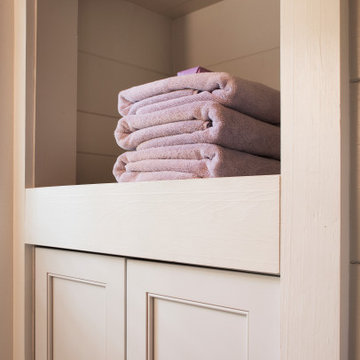
This custom cottage designed and built by Aaron Bollman is nestled in the Saugerties, NY. Situated in virgin forest at the foot of the Catskill mountains overlooking a babling brook, this hand crafted home both charms and relaxes the senses.
Bathroom Design Ideas with Grey Walls and Wood Walls
5