Bathroom Design Ideas with Grey Walls and Wood Walls
Refine by:
Budget
Sort by:Popular Today
101 - 120 of 199 photos
Item 1 of 3
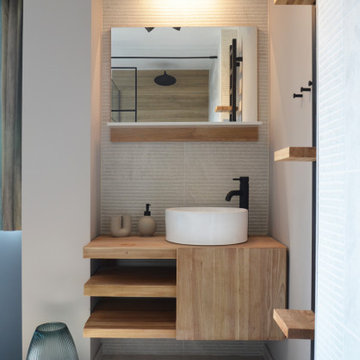
Expansive contemporary master wet room bathroom in Manchester with open cabinets, medium wood cabinets, beige tile, ceramic tile, grey walls, ceramic floors, a vessel sink, wood benchtops, beige floor, an open shower, brown benchtops, a single vanity, a floating vanity and wood walls.
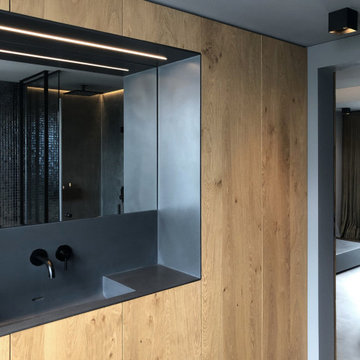
This is an example of a small modern 3/4 bathroom in Cologne with flat-panel cabinets, light wood cabinets, a wall-mount toilet, gray tile, mosaic tile, grey walls, concrete floors, an integrated sink, solid surface benchtops, grey floor, grey benchtops, a single vanity, a built-in vanity and wood walls.
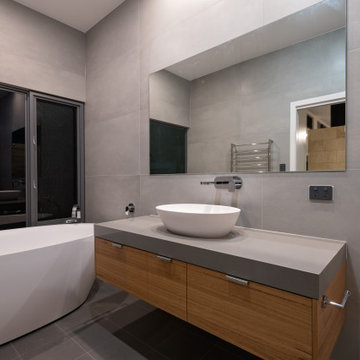
Luxury bathroom over looking the beautiful country property.
Design ideas for a mid-sized contemporary master bathroom in Adelaide with flat-panel cabinets, grey cabinets, a freestanding tub, a double shower, a one-piece toilet, gray tile, ceramic tile, grey walls, ceramic floors, a trough sink, engineered quartz benchtops, grey floor, an open shower, grey benchtops, a single vanity, a floating vanity and wood walls.
Design ideas for a mid-sized contemporary master bathroom in Adelaide with flat-panel cabinets, grey cabinets, a freestanding tub, a double shower, a one-piece toilet, gray tile, ceramic tile, grey walls, ceramic floors, a trough sink, engineered quartz benchtops, grey floor, an open shower, grey benchtops, a single vanity, a floating vanity and wood walls.
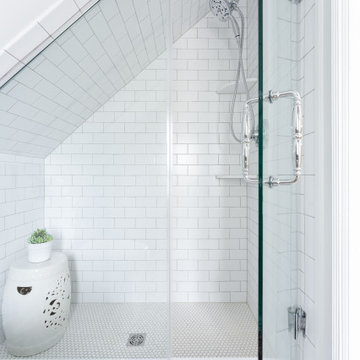
This 1868 Victorian home was transformed to keep the charm of the house but also to bring the bathrooms up to date! We kept the traditional charm and mixed it with some southern charm for this family to enjoy for years to come!
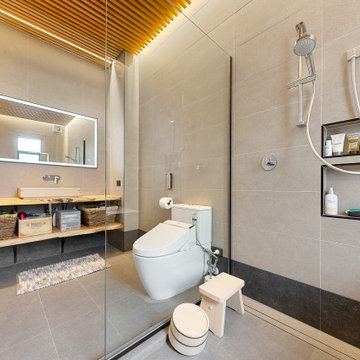
Design ideas for an asian bathroom in Auckland with open cabinets, light wood cabinets, a japanese tub, a bidet, gray tile, grey walls, wood benchtops, a niche, a single vanity, a built-in vanity, wood and wood walls.
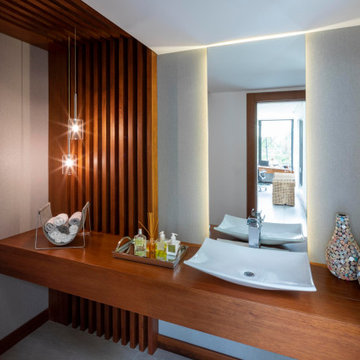
Photo of a modern bathroom in Other with grey walls, porcelain floors, wood benchtops, a single vanity, wood and wood walls.
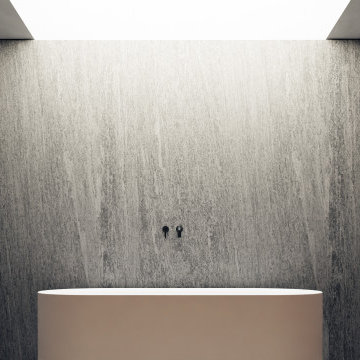
Inspiration for an expansive modern master bathroom in London with flat-panel cabinets, dark wood cabinets, a freestanding tub, an open shower, a wall-mount toilet, gray tile, stone slab, grey walls, porcelain floors, a drop-in sink, tile benchtops, grey floor, an open shower, grey benchtops, an enclosed toilet, a double vanity, a built-in vanity and wood walls.
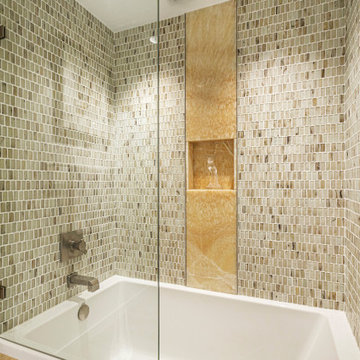
The condo originally had a large den next to the kitchen. and by removing the den we were able to create an open floor concept that visually expanded the space tremendously!
This bathroom features handmade glass tile in the shower with an onyx slab accent strip.
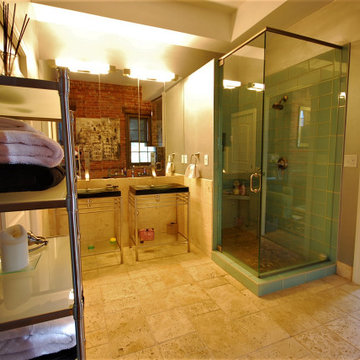
Photo of a mid-sized master bathroom in DC Metro with a corner shower, grey walls, a console sink, a hinged shower door, a built-in vanity, recessed and wood walls.
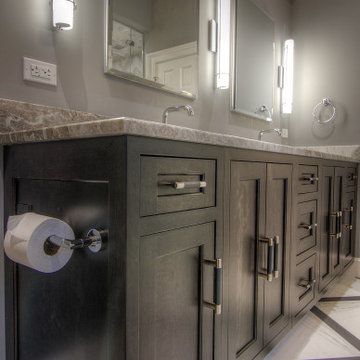
Complete master bathroom remodel with a steam shower, stand alone tub, double vanity, fireplace and vaulted coffer ceiling.
Large modern master bathroom in Other with recessed-panel cabinets, brown cabinets, a freestanding tub, a curbless shower, a one-piece toilet, multi-coloured tile, porcelain tile, grey walls, porcelain floors, an undermount sink, multi-coloured floor, a hinged shower door, multi-coloured benchtops, a shower seat, a double vanity, a built-in vanity, coffered, wood walls and quartzite benchtops.
Large modern master bathroom in Other with recessed-panel cabinets, brown cabinets, a freestanding tub, a curbless shower, a one-piece toilet, multi-coloured tile, porcelain tile, grey walls, porcelain floors, an undermount sink, multi-coloured floor, a hinged shower door, multi-coloured benchtops, a shower seat, a double vanity, a built-in vanity, coffered, wood walls and quartzite benchtops.
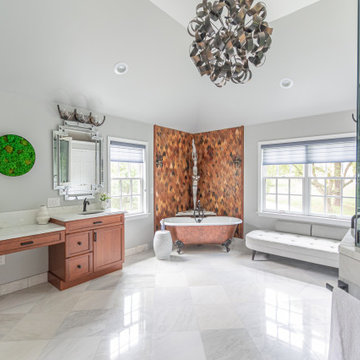
Inspiration for a large master bathroom in Philadelphia with medium wood cabinets, a claw-foot tub, a double shower, a bidet, brown tile, grey walls, marble floors, an undermount sink, quartzite benchtops, white floor, a hinged shower door, white benchtops, a shower seat, a double vanity, a built-in vanity, vaulted and wood walls.
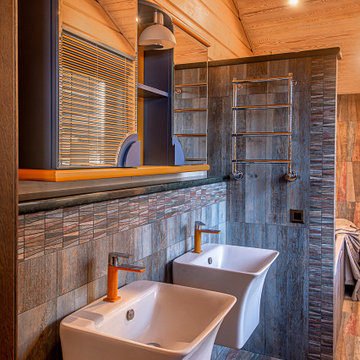
Изначально я предлагала заказчику более яркую плитку, но он наотрез отказывался. В итоге остановились на этой. Я как могла пыталась сделать раскладку повеселее, но все равно пришлось доводить интерьер с помощью цветных смесителей и шкафчика, который я разработала специально для этого проекта. Изначально светильник планировалось разместить на заднюю стенку шкафчика, но свет оказался очень ярким и "бил" в глаза. Пришлось переориентировать этот светильник, но тогда получалось, что он слишком торчал из шкафчика. Тут на помощь пришла идея с полукруглой полкой под крышей шкафчика, которая даже придала некий колорит этому шкафчику. В зеркале отражаются желто-синие деревянные жалюзи. Они выкрашены в цвета по RAl. которые я использовала в шкафчике.

New quartz counter top, undermount sink, re-finished vanity box, new drawer faces, new vanity doors, toilet, tub /shower, mirror, lights, bath fan, paint, and luxury vinyl plank flooring.
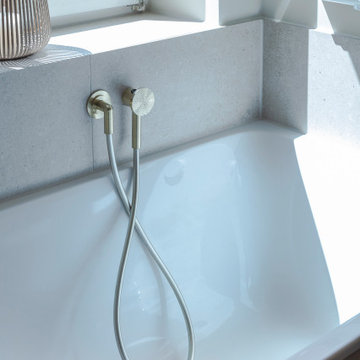
Inspiration for a large modern master bathroom in Munich with flat-panel cabinets, light wood cabinets, a drop-in tub, a curbless shower, a two-piece toilet, beige tile, ceramic tile, grey walls, pebble tile floors, a vessel sink, wood benchtops, beige floor, an open shower, a double vanity, a floating vanity and wood walls.
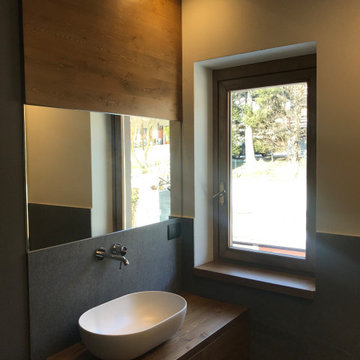
Mix di tradizione e di modernità per il bagno principale, che al legno di larice spazzolato della boiserie e del mobile lavabo, vede accostata una lastra in gres porcellanato ad effetto pietra per il rivestimento verticale, con rubinetteria a parete e ceramica opaca in contrasto
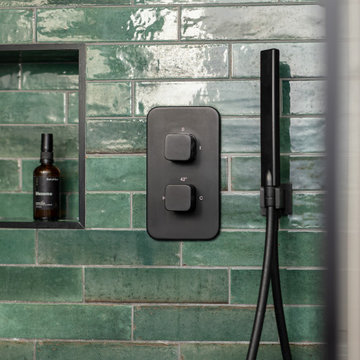
The small en-suite bathroom was totally refreshed and has a warm look and feel
This is an example of a small contemporary master bathroom in London with open cabinets, brown cabinets, a corner shower, a one-piece toilet, green tile, porcelain tile, grey walls, ceramic floors, a console sink, wood benchtops, grey floor, a hinged shower door, brown benchtops, a single vanity, a floating vanity and wood walls.
This is an example of a small contemporary master bathroom in London with open cabinets, brown cabinets, a corner shower, a one-piece toilet, green tile, porcelain tile, grey walls, ceramic floors, a console sink, wood benchtops, grey floor, a hinged shower door, brown benchtops, a single vanity, a floating vanity and wood walls.
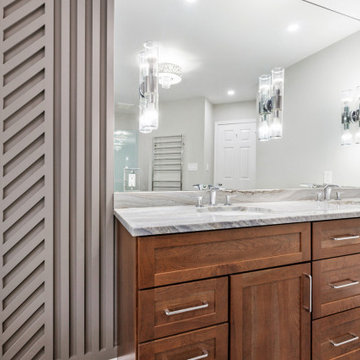
Mid-sized transitional master bathroom in Philadelphia with shaker cabinets, brown cabinets, a freestanding tub, a one-piece toilet, grey walls, porcelain floors, an undermount sink, quartzite benchtops, grey floor, a hinged shower door, a double vanity, a built-in vanity and wood walls.
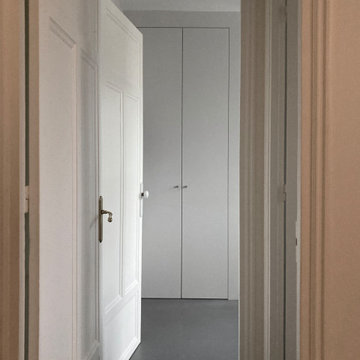
Le souhait était de pouvoir avoir la porte vers la salle de bain ouverte sur l'entrée et que la vue soit belle.
Photo of a mid-sized contemporary 3/4 bathroom in Paris with beaded inset cabinets, grey cabinets, a curbless shower, grey walls, ceramic floors, a drop-in sink, granite benchtops, black floor, a laundry, a single vanity, a built-in vanity and wood walls.
Photo of a mid-sized contemporary 3/4 bathroom in Paris with beaded inset cabinets, grey cabinets, a curbless shower, grey walls, ceramic floors, a drop-in sink, granite benchtops, black floor, a laundry, a single vanity, a built-in vanity and wood walls.
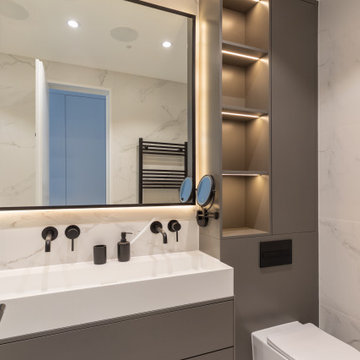
This is an example of a mid-sized modern master bathroom in London with grey cabinets, a drop-in tub, an open shower, a wall-mount toilet, white tile, marble, grey walls, terra-cotta floors, a drop-in sink, quartzite benchtops, white floor, an open shower, beige benchtops, a shower seat, a double vanity, a floating vanity, recessed, wood walls and flat-panel cabinets.
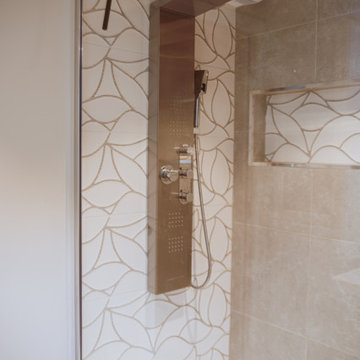
Cette salle d'eau avec WC indépendant a été créé à partir d'un WC existant dans une très grande chambre d'amis.
La chambre a été cloisonné sur une partie et le dressing existant déposé. Une ouverture sur le couloir a été créé afin de permettre un accès direct sans passer par la chambre. Ainsi cela donne sur un SAS permettant l'indépendance du WC par rapport à la nouvelle salle d'eau.
Bathroom Design Ideas with Grey Walls and Wood Walls
6