Bathroom Design Ideas with Grey Walls and Wood Walls
Refine by:
Budget
Sort by:Popular Today
121 - 140 of 199 photos
Item 1 of 3
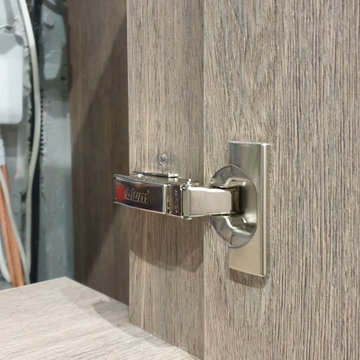
Photo of a small contemporary master bathroom in Moscow with flat-panel cabinets, brown cabinets, a freestanding tub, a wall-mount toilet, black and white tile, porcelain tile, grey walls, porcelain floors, grey floor, an enclosed toilet and wood walls.
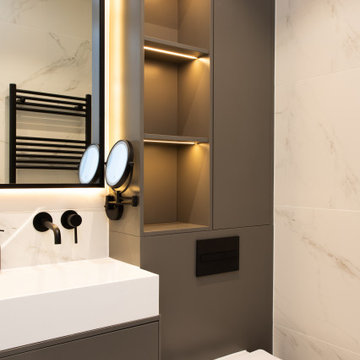
Photo of a mid-sized modern master bathroom in London with grey cabinets, a drop-in tub, an open shower, a wall-mount toilet, white tile, marble, grey walls, terra-cotta floors, a drop-in sink, quartzite benchtops, white floor, an open shower, beige benchtops, a shower seat, a double vanity, a floating vanity, recessed, wood walls and flat-panel cabinets.
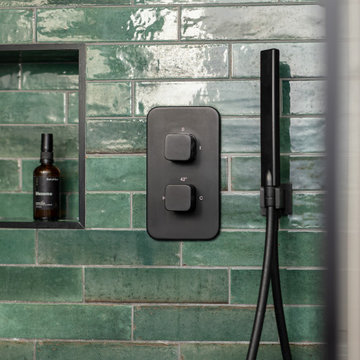
The small en-suite bathroom was totally refreshed and has a warm look and feel
This is an example of a small contemporary master bathroom in London with open cabinets, brown cabinets, a corner shower, a one-piece toilet, green tile, porcelain tile, grey walls, ceramic floors, a console sink, wood benchtops, grey floor, a hinged shower door, brown benchtops, a single vanity, a floating vanity and wood walls.
This is an example of a small contemporary master bathroom in London with open cabinets, brown cabinets, a corner shower, a one-piece toilet, green tile, porcelain tile, grey walls, ceramic floors, a console sink, wood benchtops, grey floor, a hinged shower door, brown benchtops, a single vanity, a floating vanity and wood walls.
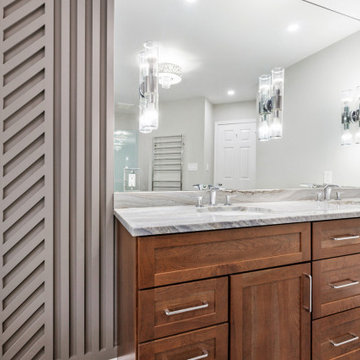
Mid-sized transitional master bathroom in Philadelphia with shaker cabinets, brown cabinets, a freestanding tub, a one-piece toilet, grey walls, porcelain floors, an undermount sink, quartzite benchtops, grey floor, a hinged shower door, a double vanity, a built-in vanity and wood walls.
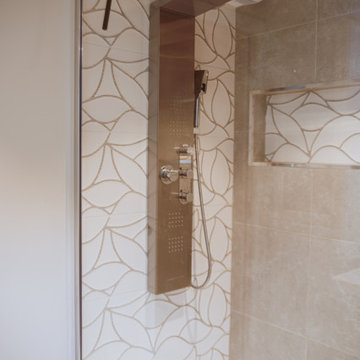
Cette salle d'eau avec WC indépendant a été créé à partir d'un WC existant dans une très grande chambre d'amis.
La chambre a été cloisonné sur une partie et le dressing existant déposé. Une ouverture sur le couloir a été créé afin de permettre un accès direct sans passer par la chambre. Ainsi cela donne sur un SAS permettant l'indépendance du WC par rapport à la nouvelle salle d'eau.
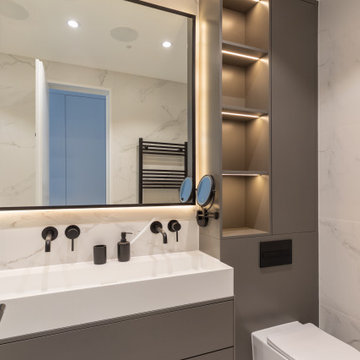
This is an example of a mid-sized modern master bathroom in London with grey cabinets, a drop-in tub, an open shower, a wall-mount toilet, white tile, marble, grey walls, terra-cotta floors, a drop-in sink, quartzite benchtops, white floor, an open shower, beige benchtops, a shower seat, a double vanity, a floating vanity, recessed, wood walls and flat-panel cabinets.
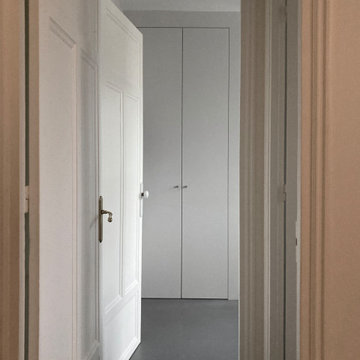
Le souhait était de pouvoir avoir la porte vers la salle de bain ouverte sur l'entrée et que la vue soit belle.
Photo of a mid-sized contemporary 3/4 bathroom in Paris with beaded inset cabinets, grey cabinets, a curbless shower, grey walls, ceramic floors, a drop-in sink, granite benchtops, black floor, a laundry, a single vanity, a built-in vanity and wood walls.
Photo of a mid-sized contemporary 3/4 bathroom in Paris with beaded inset cabinets, grey cabinets, a curbless shower, grey walls, ceramic floors, a drop-in sink, granite benchtops, black floor, a laundry, a single vanity, a built-in vanity and wood walls.
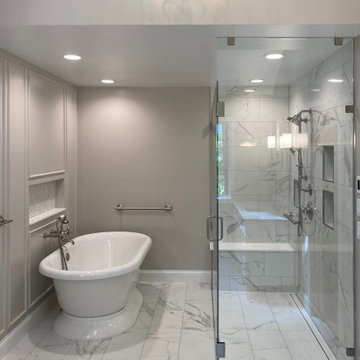
Wetroom space with freestanding Jacuzzi tub with wall mounted Signature Hardware tub filler and wall niche for storage. Frameless & curbless tile shower with linear drain, 3 storage niches, multiple shower heads, shower bench with Cambria quartz top, custom glass, and grab bars.
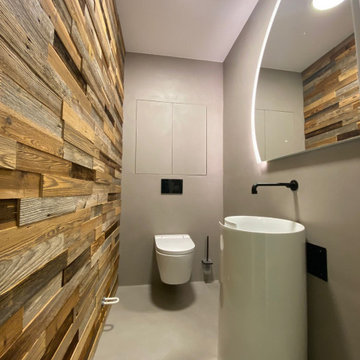
This is an example of a small contemporary master bathroom in Stuttgart with grey cabinets, a two-piece toilet, grey walls, concrete floors, a pedestal sink, solid surface benchtops, grey floor, brown benchtops, an enclosed toilet, a single vanity, a floating vanity, coffered and wood walls.
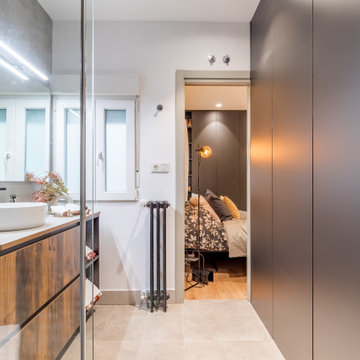
Todo espacio que podamos aprovechar es bienvenido para una casa flexible y con mucho espacio de almacenamiento. En este caso los armarios dentro del baño nos permiten usar el espacio como vestidor. Una solución que amplía las posibilidades de uso de un mismo espacio.
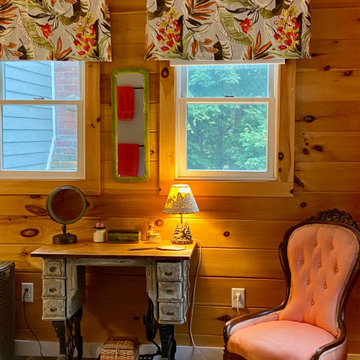
This bathroom combined two very different spaces. The entry to the home which had no walkway and was never used was combined with a laundry room to create a new bath closer to the new 1st floor bedroom.
Antiques and vintage furniture were used in this room as well as throughout the house to give a timeless lived-in feel to the spaces.
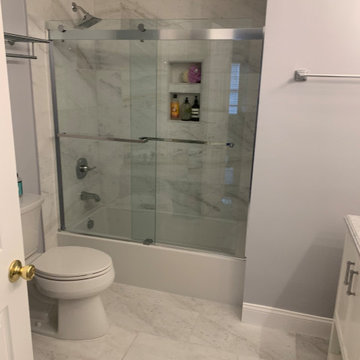
renovation includes flooring, vanity, shower door and toilet
Mid-sized mediterranean kids bathroom in New York with open cabinets, white cabinets, a drop-in tub, an open shower, a two-piece toilet, blue tile, metal tile, grey walls, ceramic floors, a pedestal sink, granite benchtops, white floor, a sliding shower screen, white benchtops, an enclosed toilet, a double vanity, a floating vanity, vaulted and wood walls.
Mid-sized mediterranean kids bathroom in New York with open cabinets, white cabinets, a drop-in tub, an open shower, a two-piece toilet, blue tile, metal tile, grey walls, ceramic floors, a pedestal sink, granite benchtops, white floor, a sliding shower screen, white benchtops, an enclosed toilet, a double vanity, a floating vanity, vaulted and wood walls.
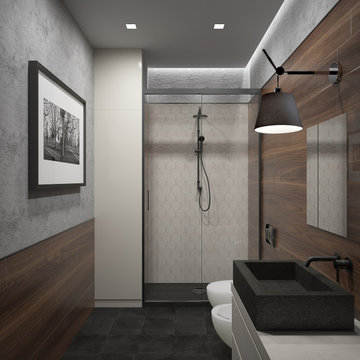
Parete destra rivestita in gress porcellanato con effetto legno essenza noce fino ad un’altezza di circa 2 m. Clo stesso rivestimento è stato inserito sulla parete di sinistra dove però il rivestimento si interrompe ad un’altezza di 1m. La doccia è posizionata nella parete di fondo, rivestita con mattonelline di forma esagonsale. I muri sono pitturati in grigio cemento. Il controsoffitto viene evidenziato da una gola da cui
fuoriesce un fascio di luce. Il pavimento è in color grigio antracite.
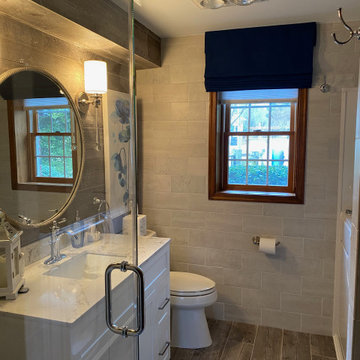
This outdated bathroom was stripped to the studs and plumbing added for a walk in frameless shower, as an option to the existing walk in tub. New vanity
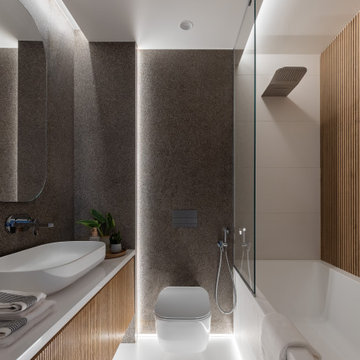
Ванная комната в спокойных оттенках и с реечной стеной.
Inspiration for a mid-sized contemporary master bathroom in Saint Petersburg with louvered cabinets, medium wood cabinets, an undermount tub, a shower/bathtub combo, a wall-mount toilet, beige tile, ceramic tile, grey walls, porcelain floors, solid surface benchtops, white floor, a shower curtain, white benchtops, a single vanity, a floating vanity and wood walls.
Inspiration for a mid-sized contemporary master bathroom in Saint Petersburg with louvered cabinets, medium wood cabinets, an undermount tub, a shower/bathtub combo, a wall-mount toilet, beige tile, ceramic tile, grey walls, porcelain floors, solid surface benchtops, white floor, a shower curtain, white benchtops, a single vanity, a floating vanity and wood walls.

Indulge in luxury and sophistication with our high-end Executive Suite Bathroom Remodel.
Design ideas for a mid-sized modern master bathroom in San Francisco with flat-panel cabinets, white cabinets, a freestanding tub, a shower/bathtub combo, a wall-mount toilet, gray tile, stone tile, grey walls, ceramic floors, a vessel sink, granite benchtops, grey floor, white benchtops, a shower seat, a double vanity, a floating vanity, wood and wood walls.
Design ideas for a mid-sized modern master bathroom in San Francisco with flat-panel cabinets, white cabinets, a freestanding tub, a shower/bathtub combo, a wall-mount toilet, gray tile, stone tile, grey walls, ceramic floors, a vessel sink, granite benchtops, grey floor, white benchtops, a shower seat, a double vanity, a floating vanity, wood and wood walls.
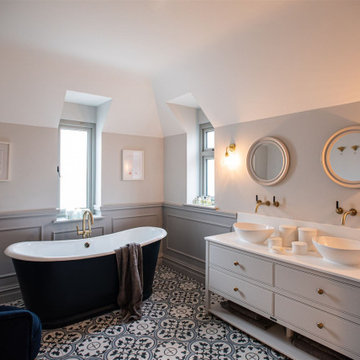
Traditional Bathroom Design with a Freestanding bath, wall mounted basin taps and feature light fittings
Photo of a large traditional master bathroom in Hertfordshire with recessed-panel cabinets, grey cabinets, a freestanding tub, an alcove shower, grey walls, ceramic floors, a vessel sink, quartzite benchtops, multi-coloured floor, a hinged shower door, white benchtops, a double vanity, a freestanding vanity, vaulted and wood walls.
Photo of a large traditional master bathroom in Hertfordshire with recessed-panel cabinets, grey cabinets, a freestanding tub, an alcove shower, grey walls, ceramic floors, a vessel sink, quartzite benchtops, multi-coloured floor, a hinged shower door, white benchtops, a double vanity, a freestanding vanity, vaulted and wood walls.
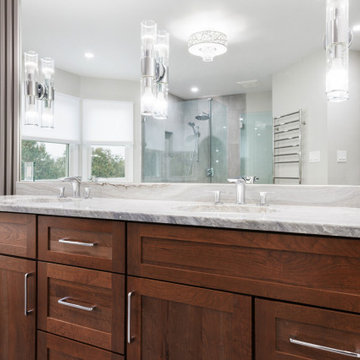
Design ideas for a mid-sized transitional master bathroom in Philadelphia with shaker cabinets, brown cabinets, a freestanding tub, a one-piece toilet, grey walls, porcelain floors, an undermount sink, quartzite benchtops, grey floor, a hinged shower door, a double vanity, a built-in vanity and wood walls.
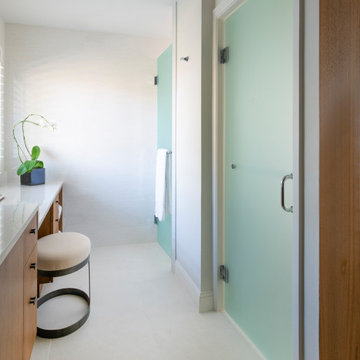
This is an example of a mid-sized contemporary master bathroom in Dallas with flat-panel cabinets, medium wood cabinets, a curbless shower, a one-piece toilet, white tile, porcelain tile, grey walls, porcelain floors, an undermount sink, engineered quartz benchtops, white floor, a hinged shower door, white benchtops, a shower seat, a double vanity, a floating vanity and wood walls.
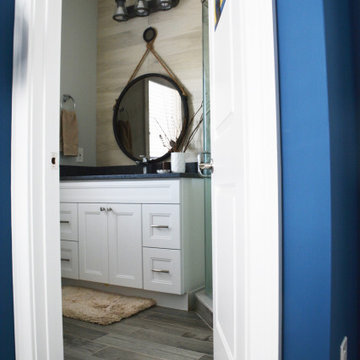
Inspiration for a kids bathroom in Other with shaker cabinets, yellow cabinets, a one-piece toilet, brown tile, porcelain tile, grey walls, porcelain floors, an undermount sink, grey floor, a hinged shower door, a single vanity, a built-in vanity and wood walls.
Bathroom Design Ideas with Grey Walls and Wood Walls
7