Bathroom Design Ideas with Laminate Benchtops and a Built-in Vanity
Refine by:
Budget
Sort by:Popular Today
181 - 200 of 981 photos
Item 1 of 3
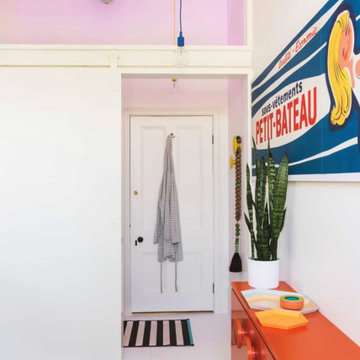
Murphys Road is a renovation in a 1906 Villa designed to compliment the old features with new and modern twist. Innovative colours and design concepts are used to enhance spaces and compliant family living. This award winning space has been featured in magazines and websites all around the world. It has been heralded for it's use of colour and design in inventive and inspiring ways.
Designed by New Zealand Designer, Alex Fulton of Alex Fulton Design
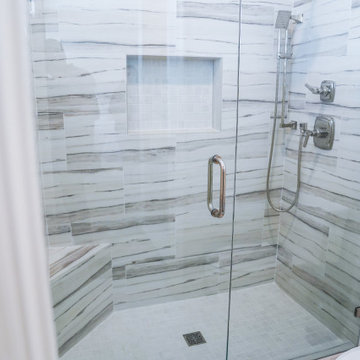
New Contemporary bathroom design. Marble shower with white laminate countertop.
Inspiration for a small modern 3/4 bathroom in Orange County with beaded inset cabinets, dark wood cabinets, an alcove shower, a one-piece toilet, white tile, beige walls, a drop-in sink, laminate benchtops, white floor, an open shower, white benchtops, an enclosed toilet, a single vanity and a built-in vanity.
Inspiration for a small modern 3/4 bathroom in Orange County with beaded inset cabinets, dark wood cabinets, an alcove shower, a one-piece toilet, white tile, beige walls, a drop-in sink, laminate benchtops, white floor, an open shower, white benchtops, an enclosed toilet, a single vanity and a built-in vanity.
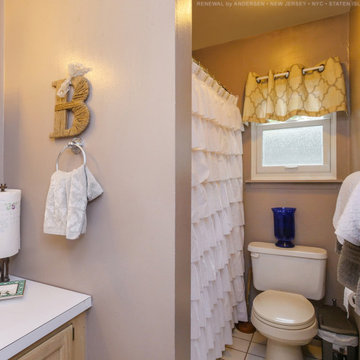
Charming bathroom with new double hung window with obscured glass for privacy. This lovely stylish bathroom look great with its beige and white decor, and this white replacement window with privacy glass provides added style and function. Find out more about getting new windows for your home from Renewal by Andersen of New Jersey, New York City, The Bronx and Staten Island.
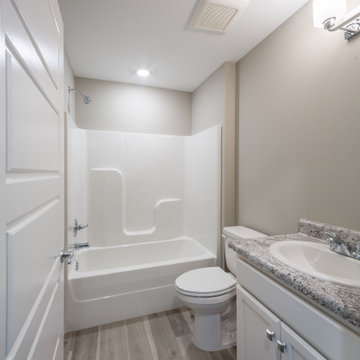
A custom bathroom with an alcove shower and laminate countertops.
Inspiration for a mid-sized traditional kids bathroom with recessed-panel cabinets, white cabinets, an alcove tub, a shower/bathtub combo, a one-piece toilet, white tile, glass tile, beige walls, laminate floors, a drop-in sink, laminate benchtops, grey floor, a shower curtain, multi-coloured benchtops, a single vanity and a built-in vanity.
Inspiration for a mid-sized traditional kids bathroom with recessed-panel cabinets, white cabinets, an alcove tub, a shower/bathtub combo, a one-piece toilet, white tile, glass tile, beige walls, laminate floors, a drop-in sink, laminate benchtops, grey floor, a shower curtain, multi-coloured benchtops, a single vanity and a built-in vanity.
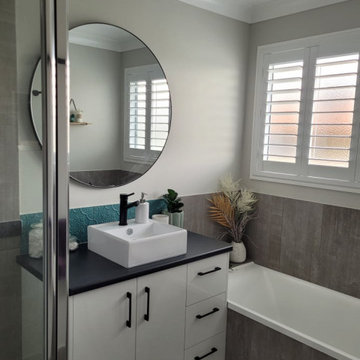
Inspiration for a modern bathroom in Other with white cabinets, ceramic tile, grey walls, ceramic floors, laminate benchtops, grey floor, black benchtops, a niche, a single vanity and a built-in vanity.
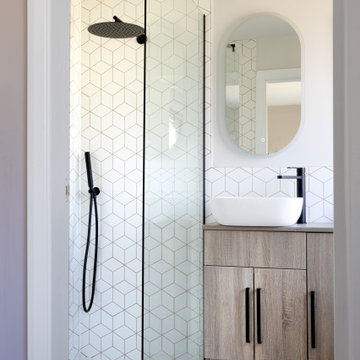
Photo of a small contemporary master bathroom in Other with flat-panel cabinets, light wood cabinets, a one-piece toilet, white tile, ceramic tile, porcelain floors, laminate benchtops, multi-coloured floor, an open shower, a single vanity and a built-in vanity.
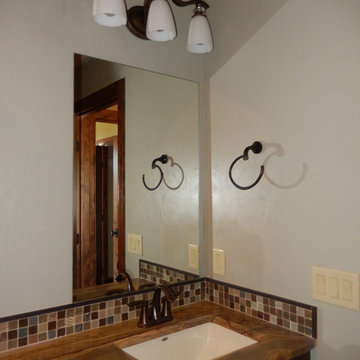
Inspiration for a small mediterranean 3/4 bathroom in Denver with an open shower, a one-piece toilet, ceramic floors, an undermount sink, laminate benchtops, a hinged shower door, a single vanity and a built-in vanity.
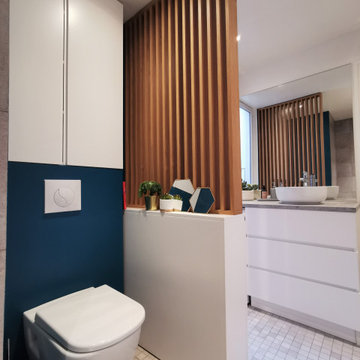
Mid-sized contemporary master bathroom in Paris with flat-panel cabinets, a curbless shower, a wall-mount toilet, gray tile, stone tile, blue walls, mosaic tile floors, a drop-in sink, laminate benchtops, grey floor, grey benchtops, a single vanity, a built-in vanity and wood walls.
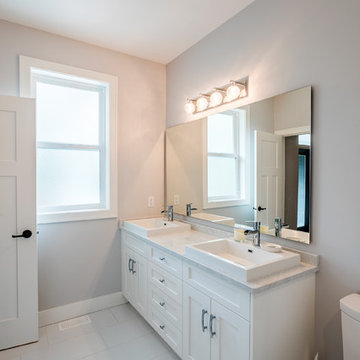
Bright ensuite bathroom with tile flooring, glass shower enclosure, and a double sink vanity. Photos by Brice Ferre
Inspiration for a mid-sized traditional master bathroom in Vancouver with shaker cabinets, white cabinets, an alcove shower, a two-piece toilet, white tile, ceramic tile, grey walls, ceramic floors, a vessel sink, laminate benchtops, white floor, an open shower, white benchtops, a double vanity and a built-in vanity.
Inspiration for a mid-sized traditional master bathroom in Vancouver with shaker cabinets, white cabinets, an alcove shower, a two-piece toilet, white tile, ceramic tile, grey walls, ceramic floors, a vessel sink, laminate benchtops, white floor, an open shower, white benchtops, a double vanity and a built-in vanity.
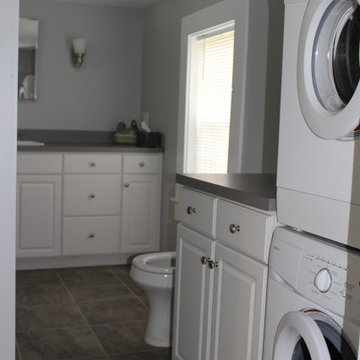
Laundry in the master bath is mega convenient- it practically eliminates the need for a hamper at all!
Large master bathroom in Other with recessed-panel cabinets, grey cabinets, a corner shower, a one-piece toilet, white walls, ceramic floors, a drop-in sink, laminate benchtops, grey floor, a hinged shower door, grey benchtops, a laundry, a single vanity and a built-in vanity.
Large master bathroom in Other with recessed-panel cabinets, grey cabinets, a corner shower, a one-piece toilet, white walls, ceramic floors, a drop-in sink, laminate benchtops, grey floor, a hinged shower door, grey benchtops, a laundry, a single vanity and a built-in vanity.
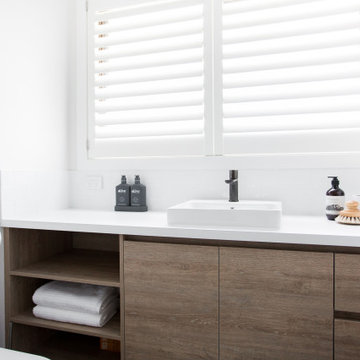
Updated Ensuite without moving plumbing. Upgraded vanity in timber look laminate and white subway tiles, plantation shutters and gunmetal tapware.
This is an example of a small contemporary bathroom in Other with flat-panel cabinets, light wood cabinets, an alcove shower, a one-piece toilet, white tile, subway tile, white walls, ceramic floors, a drop-in sink, laminate benchtops, grey floor, a hinged shower door, white benchtops, a single vanity and a built-in vanity.
This is an example of a small contemporary bathroom in Other with flat-panel cabinets, light wood cabinets, an alcove shower, a one-piece toilet, white tile, subway tile, white walls, ceramic floors, a drop-in sink, laminate benchtops, grey floor, a hinged shower door, white benchtops, a single vanity and a built-in vanity.
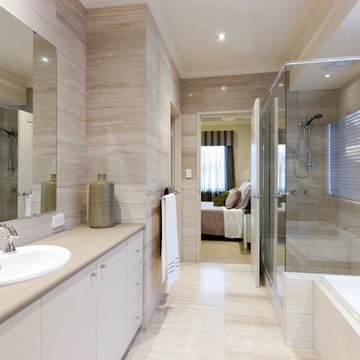
2013 WINNER MBA Best Display Home $650,000+
When you’re ready to step up to a home that truly defines what you deserve – quality, luxury, style and comfort – take a look at the Oakland. With its modern take on a timeless classic, the Oakland’s contemporary elevation is softened by the warmth of traditional textures – marble, timber and stone. Inside, Atrium Homes’ famous attention to detail and intricate craftsmanship is obvious at every turn.
Formal foyer with a granite, timber and wrought iron staircase
High quality German lift
Elegant home theatre and study open off the foyer
Kitchen features black Italian granite benchtops and splashback and American Oak cabinetry
Modern stainless steel appliances
Upstairs private retreat and balcony
Luxurious main suite with double doors
Two double-sized minor bedrooms with shared semi ensuite
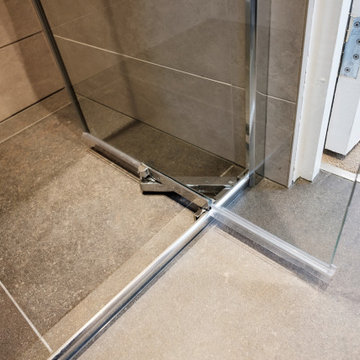
Detail of a space saving infold glass shower door.
Small modern master bathroom in London with flat-panel cabinets, medium wood cabinets, a curbless shower, a wall-mount toilet, gray tile, porcelain tile, grey walls, porcelain floors, a vessel sink, laminate benchtops, black floor, a hinged shower door, a single vanity and a built-in vanity.
Small modern master bathroom in London with flat-panel cabinets, medium wood cabinets, a curbless shower, a wall-mount toilet, gray tile, porcelain tile, grey walls, porcelain floors, a vessel sink, laminate benchtops, black floor, a hinged shower door, a single vanity and a built-in vanity.
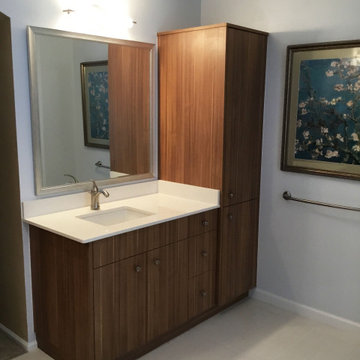
The vanities were custom made by Exquisite Cabinetry, Denver.
This is an example of a mid-sized contemporary master bathroom in Denver with flat-panel cabinets, medium wood cabinets, a freestanding tub, a double shower, a two-piece toilet, white tile, ceramic tile, blue walls, cement tiles, an undermount sink, laminate benchtops, white floor, a hinged shower door, brown benchtops, a single vanity and a built-in vanity.
This is an example of a mid-sized contemporary master bathroom in Denver with flat-panel cabinets, medium wood cabinets, a freestanding tub, a double shower, a two-piece toilet, white tile, ceramic tile, blue walls, cement tiles, an undermount sink, laminate benchtops, white floor, a hinged shower door, brown benchtops, a single vanity and a built-in vanity.
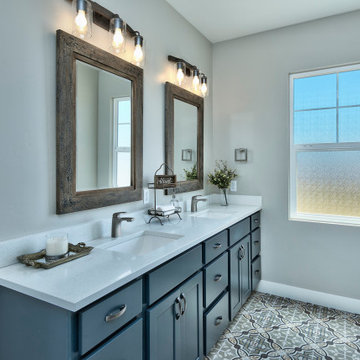
Photo of a mid-sized arts and crafts master bathroom in Other with recessed-panel cabinets, blue cabinets, an alcove shower, a two-piece toilet, grey walls, ceramic floors, an undermount sink, laminate benchtops, multi-coloured floor, a hinged shower door, grey benchtops, an enclosed toilet, a double vanity and a built-in vanity.
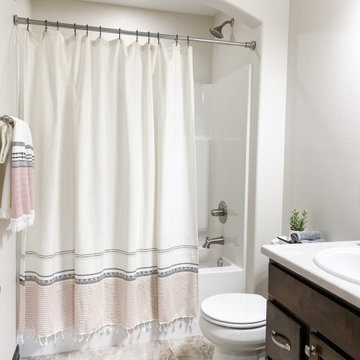
This was a beautiful home designed and decorated for a special family. We loved decorating this home and loved the way the colors and textures came together to create this amazing space.
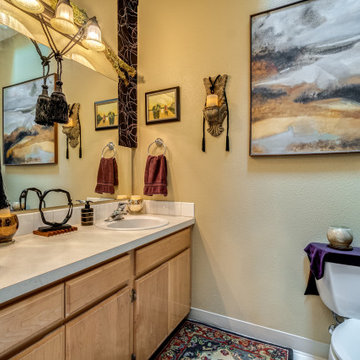
Asian Artifacts, Sculptures, Custom Drapes
Photo of a small transitional 3/4 bathroom in Portland with flat-panel cabinets, light wood cabinets, an alcove tub, a shower/bathtub combo, a two-piece toilet, white tile, porcelain tile, beige walls, vinyl floors, a drop-in sink, laminate benchtops, beige floor, a sliding shower screen, beige benchtops, a single vanity and a built-in vanity.
Photo of a small transitional 3/4 bathroom in Portland with flat-panel cabinets, light wood cabinets, an alcove tub, a shower/bathtub combo, a two-piece toilet, white tile, porcelain tile, beige walls, vinyl floors, a drop-in sink, laminate benchtops, beige floor, a sliding shower screen, beige benchtops, a single vanity and a built-in vanity.
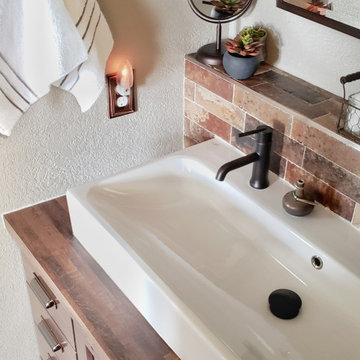
Storage Elements include softclose dovetail drawers, rollout stroage tray under sink, custom designed 4.5" deep "toiletry ledge" above sink, trough sink allows for additional storage, bluetooth speaker in whisper quiet exhaust van.
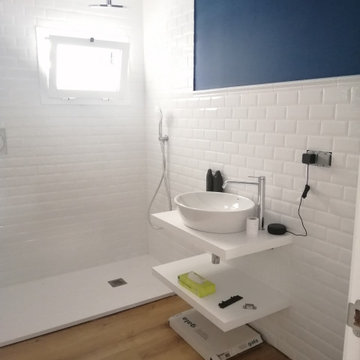
Es el baño de cortesía y de invitados de la vivienda. El pavimento laminado da calidez al espacio con alicatado blanco y pintura en azul oscuro en la parte superior de la pared
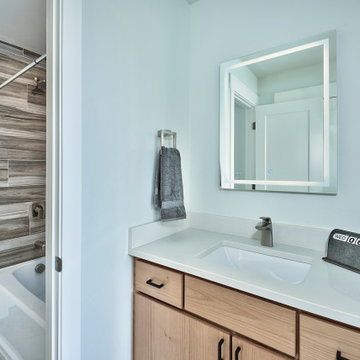
This is an example of a mid-sized contemporary kids bathroom in Other with flat-panel cabinets, light wood cabinets, a shower/bathtub combo, a two-piece toilet, white walls, ceramic floors, an undermount sink, laminate benchtops, grey floor, a shower curtain, white benchtops, a single vanity and a built-in vanity.
Bathroom Design Ideas with Laminate Benchtops and a Built-in Vanity
10