Bathroom Design Ideas with Laminate Benchtops and a Built-in Vanity
Refine by:
Budget
Sort by:Popular Today
161 - 180 of 952 photos
Item 1 of 3
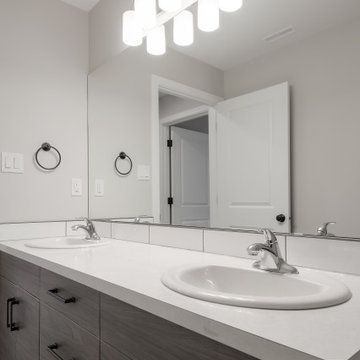
Photo of a contemporary 3/4 bathroom in Calgary with flat-panel cabinets, grey cabinets, an alcove tub, a shower/bathtub combo, a two-piece toilet, white tile, subway tile, white walls, vinyl floors, a drop-in sink, laminate benchtops, grey floor, a sliding shower screen, white benchtops, a double vanity and a built-in vanity.
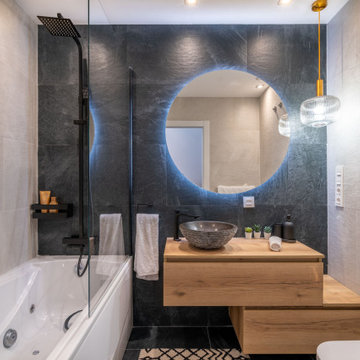
Inspiration for a mid-sized modern master bathroom in Other with flat-panel cabinets, black cabinets, a hot tub, a wall-mount toilet, gray tile, slate, grey walls, ceramic floors, a vessel sink, laminate benchtops, grey floor, brown benchtops, a single vanity and a built-in vanity.
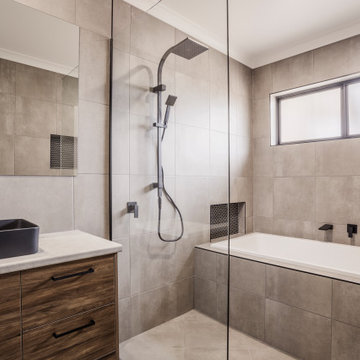
A guest bathroom with open plan design shower and modern fittings
Design ideas for a mid-sized contemporary kids bathroom in Other with flat-panel cabinets, dark wood cabinets, a drop-in tub, an open shower, brown tile, ceramic tile, brown walls, cement tiles, laminate benchtops, an open shower, white benchtops, a single vanity and a built-in vanity.
Design ideas for a mid-sized contemporary kids bathroom in Other with flat-panel cabinets, dark wood cabinets, a drop-in tub, an open shower, brown tile, ceramic tile, brown walls, cement tiles, laminate benchtops, an open shower, white benchtops, a single vanity and a built-in vanity.
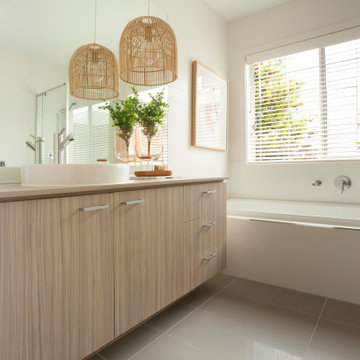
Bathroom and walk-in wardrobe in the Delta 299 at Riverside Estate, Killara from the Alpha Collection by JG King Homes
Inspiration for an industrial bathroom in Melbourne with beige cabinets, a drop-in tub, white tile, white walls, ceramic floors, laminate benchtops, beige floor, a hinged shower door, beige benchtops, a double vanity and a built-in vanity.
Inspiration for an industrial bathroom in Melbourne with beige cabinets, a drop-in tub, white tile, white walls, ceramic floors, laminate benchtops, beige floor, a hinged shower door, beige benchtops, a double vanity and a built-in vanity.
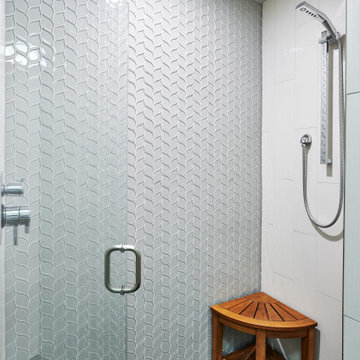
Photo of a mid-sized modern master bathroom in Denver with shaker cabinets, grey cabinets, a double shower, gray tile, glass tile, grey walls, porcelain floors, a drop-in sink, laminate benchtops, black floor, a hinged shower door, grey benchtops, a double vanity and a built-in vanity.
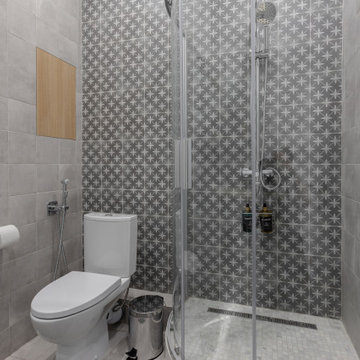
Интерьер студии для сдачи в аренду
Inspiration for a small contemporary 3/4 bathroom in Moscow with flat-panel cabinets, white cabinets, a corner shower, a two-piece toilet, black and white tile, ceramic tile, white walls, ceramic floors, an undermount sink, laminate benchtops, black floor, a sliding shower screen, beige benchtops, a single vanity and a built-in vanity.
Inspiration for a small contemporary 3/4 bathroom in Moscow with flat-panel cabinets, white cabinets, a corner shower, a two-piece toilet, black and white tile, ceramic tile, white walls, ceramic floors, an undermount sink, laminate benchtops, black floor, a sliding shower screen, beige benchtops, a single vanity and a built-in vanity.
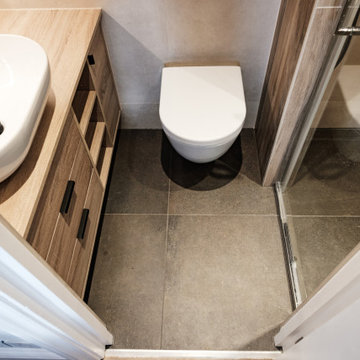
Small modern master bathroom in London with flat-panel cabinets, medium wood cabinets, a curbless shower, a wall-mount toilet, gray tile, porcelain tile, grey walls, porcelain floors, a vessel sink, laminate benchtops, black floor, a hinged shower door, a single vanity and a built-in vanity.
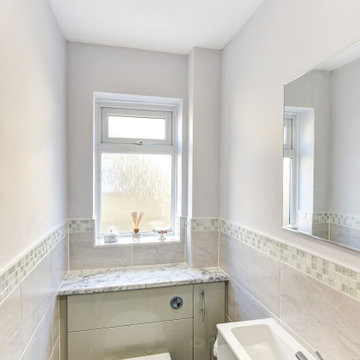
Warm Bathroom in Woodingdean, East Sussex
Designer Aron has created a simple design that works well across this family bathroom and cloakroom in Woodingdean.
The Brief
This Woodingdean client required redesign and rethink for a family bathroom and cloakroom. To keep things simple the design was to be replicated across both rooms, with ample storage to be incorporated into either space.
The brief was relatively simple.
A warm and homely design had to be accompanied by all standard bathroom inclusions.
Design Elements
To maximise storage space in the main bathroom the rear wall has been dedicated to storage. The ensure plenty of space for personal items fitted storage has been opted for, and Aron has specified a customised combination of units based upon the client’s storage requirements.
Earthy grey wall tiles combine nicely with a chosen mosaic tile, which wraps around the entire room and cloakroom space.
Chrome brassware from Vado and Puraflow are used on the semi-recessed basin, as well as showering and bathing functions.
Special Inclusions
The furniture was a key element of this project.
It is primarily for storage, but in terms of design it has been chosen in this Light Grey Gloss finish to add a nice warmth to the family bathroom. By opting for fitted furniture it meant that a wall-to-wall appearance could be incorporated into the design, as well as a custom combination of units.
Atop the furniture, Aron has used a marble effect laminate worktop which ties in nicely with the theme of the space.
Project Highlight
As mentioned the cloakroom utilises the same design, with the addition of a small cloakroom storage unit and sink from Deuco.
Tile choices have also been replicated in this room to half-height. The mosaic tiles particularly look great here as they catch the light through the window.
The End Result
The result is a project that delivers upon the brief, with warm and homely tile choices and plenty of storage across the two rooms.
If you are thinking of a bathroom transformation, discover how our design team can create a new bathroom space that will tick all of your boxes. Arrange a free design appointment in showroom or online today.
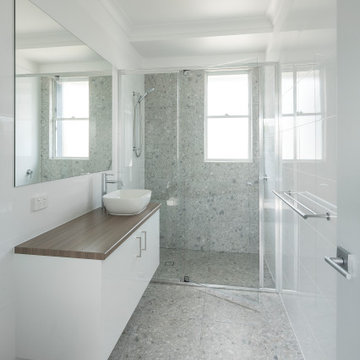
Photo of a beach style master bathroom in Brisbane with a one-piece toilet, white tile, porcelain tile, grey walls, terrazzo floors, laminate benchtops, grey floor, brown benchtops, a single vanity and a built-in vanity.
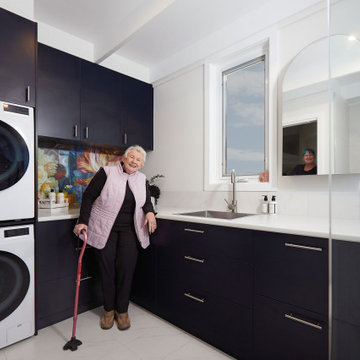
Design for Diversity
The brief was to create an accessible bathroom that was beautiful.
We gained extra space by stealing an old linen cupboard which enabled us to bring the laundry upstairs and incorporated it into a beautiful and functional bathroom space.
The shower and towel rail are accessible rails designed to Australian Disability Standards as well as the shower seat.
A punch of something special was delivered by the installation of Down the Garden Path wallpaper by Kerrie Brown Design.
All in all, this is one gorgeous space!
Jx
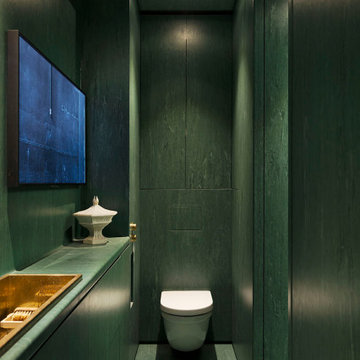
The feeling of inside a precious Pounamu box, fine details and finishes within
Photo of a contemporary bathroom in Auckland with green cabinets, an open shower, a wall-mount toilet, green walls, laminate floors, a drop-in sink, laminate benchtops, green floor, an open shower, green benchtops, a single vanity and a built-in vanity.
Photo of a contemporary bathroom in Auckland with green cabinets, an open shower, a wall-mount toilet, green walls, laminate floors, a drop-in sink, laminate benchtops, green floor, an open shower, green benchtops, a single vanity and a built-in vanity.
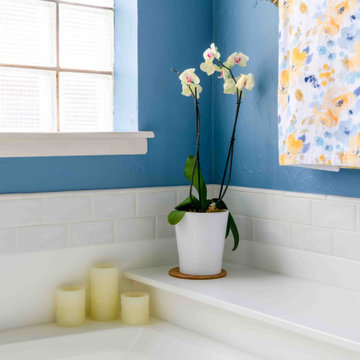
We completely remodeled the shower and tub area, adding the same 6"x 6" subway tile throughout, and on the side of the tub. We added a shower niche. We painted the bathroom. We added an infinity glass door. We switched out all the shower and tub hardware for brass, and we re-glazed the tub as well.
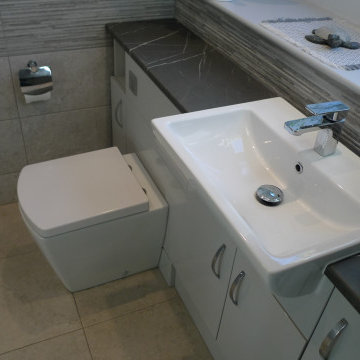
The furniture is from Calypso - Brecon Clay Gloss with a Bardilla Grey Marble postformed worktop.
Design ideas for a mid-sized contemporary kids bathroom in Oxfordshire with flat-panel cabinets, grey cabinets, a corner shower, a one-piece toilet, gray tile, ceramic tile, grey walls, ceramic floors, a drop-in sink, laminate benchtops, grey floor, a sliding shower screen, grey benchtops, an enclosed toilet, a single vanity and a built-in vanity.
Design ideas for a mid-sized contemporary kids bathroom in Oxfordshire with flat-panel cabinets, grey cabinets, a corner shower, a one-piece toilet, gray tile, ceramic tile, grey walls, ceramic floors, a drop-in sink, laminate benchtops, grey floor, a sliding shower screen, grey benchtops, an enclosed toilet, a single vanity and a built-in vanity.
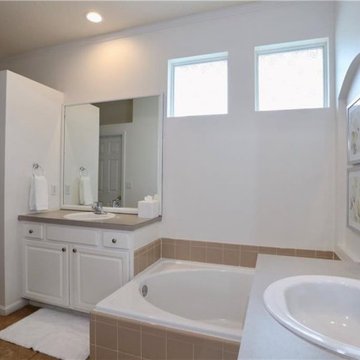
Master Bathroom, Using simple white accessories, and a little pop of yellow to tie in the art from the Master Bedroom we went for a clean simple feel in this space. Clean bathrooms help buyers feel a home is well looked after.
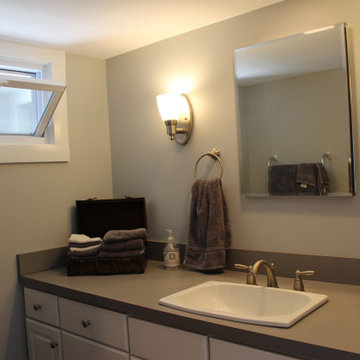
This bathroom addition means more counter space, a large shower, and proper ventilation.
Large master bathroom in Other with white walls, a shower seat, recessed-panel cabinets, grey cabinets, a corner shower, a one-piece toilet, ceramic floors, a drop-in sink, laminate benchtops, grey floor, a hinged shower door, grey benchtops, a single vanity and a built-in vanity.
Large master bathroom in Other with white walls, a shower seat, recessed-panel cabinets, grey cabinets, a corner shower, a one-piece toilet, ceramic floors, a drop-in sink, laminate benchtops, grey floor, a hinged shower door, grey benchtops, a single vanity and a built-in vanity.
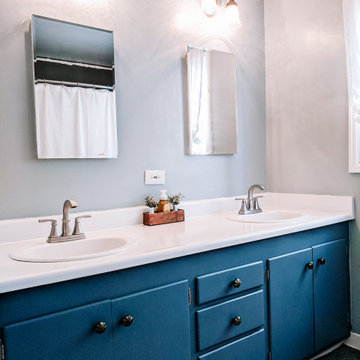
Small modern bathroom in Sacramento with flat-panel cabinets, blue cabinets, a corner tub, a corner shower, a two-piece toilet, blue walls, a drop-in sink, laminate benchtops, a shower curtain, white benchtops, a double vanity, a built-in vanity and wallpaper.
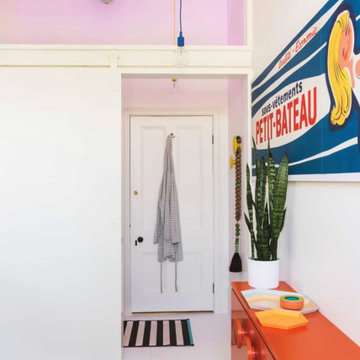
Murphys Road is a renovation in a 1906 Villa designed to compliment the old features with new and modern twist. Innovative colours and design concepts are used to enhance spaces and compliant family living. This award winning space has been featured in magazines and websites all around the world. It has been heralded for it's use of colour and design in inventive and inspiring ways.
Designed by New Zealand Designer, Alex Fulton of Alex Fulton Design
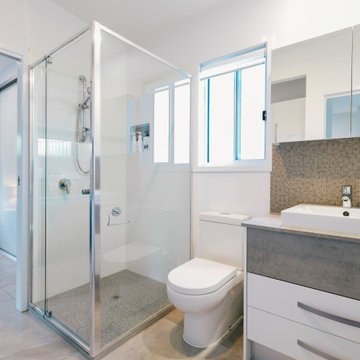
Inspiration for a small contemporary bathroom in Sunshine Coast with white cabinets, white tile, mosaic tile, white walls, ceramic floors, laminate benchtops, grey floor, grey benchtops, a laundry, a single vanity, a built-in vanity and vaulted.
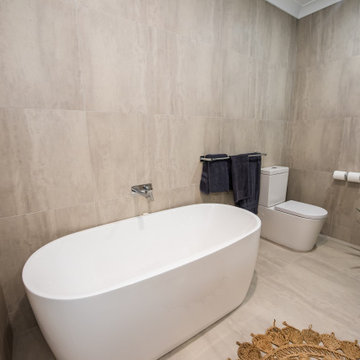
Design ideas for a mid-sized contemporary kids bathroom in Other with flat-panel cabinets, white cabinets, a freestanding tub, an alcove shower, a one-piece toilet, gray tile, ceramic tile, ceramic floors, a vessel sink, laminate benchtops, grey floor, a hinged shower door, brown benchtops, a niche, a single vanity and a built-in vanity.
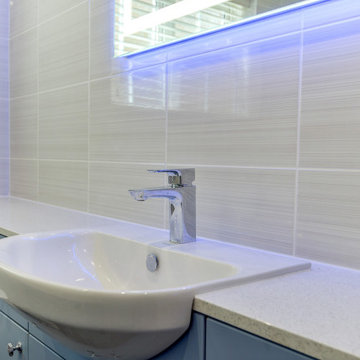
Tranquil Bathroom in Worthing, West Sussex
Explore this recent blue bathroom renovation project, undertaken using our design & supply only service.
The Brief
This bathroom renovation was required for a previous client of ours, who upon visiting us with a friend sought a quick improvement to their own bathroom space. Due to the short timescale of the project, the client sought to make use of our design & supply only service using a local recommended fitter.
The key desirable for the project was to incorporate a lot of storage with a fairly neutral theme.
Design Elements
Bathroom designer Debs undertook the re-design of this space, working with the client to achieve the desirables of their brief.
The showering and bathing area was logically placed in the alcove of the room, which left plenty of space for the client’s required storage and sanitaryware in the remainder of the room. A nice tile combination has been used across the floor and walls to achieve the neutral aesthetic required.
Special Inclusions
As per the brief, designer Debs has incorporated a wall-to-wall run of vast storage which also houses a semi-recessed basin and concealed sanitaryware. The furniture is from British bathroom supplier Mereway and has been used in a sky blue matt finish.
Project Highlight
An illuminating LED mirror is the highlight of this project.
This mirror possesses demisting technologies so the mirror can be used at all times, in addition to easy touch operation and two light settings.
The End Result
This project is another that highlights the fantastic results that can be achieved using our design & supply only service and recommended local fitters. For this project, opting for our design & supply only alternative meant the client was able to receive our expert design within their desired timeframe.
If you have a similar home project, consult our expert designers to see how we can design your dream space.
To arrange a free design consultation visit a showroom or book an appointment now.
Bathroom Design Ideas with Laminate Benchtops and a Built-in Vanity
9