Bathroom Design Ideas with Laminate Benchtops and a Built-in Vanity
Refine by:
Budget
Sort by:Popular Today
121 - 140 of 952 photos
Item 1 of 3
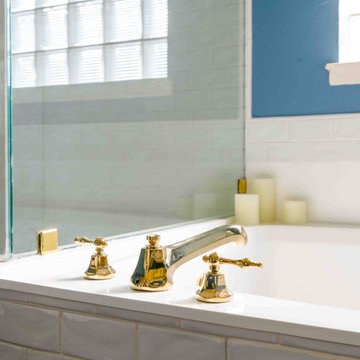
We completely remodeled the shower and tub area, adding the same 6"x 6" subway tile throughout, and on the side of the tub. We added a shower niche. We painted the bathroom. We added an infinity glass door. We switched out all the shower and tub hardware for brass, and we re-glazed the tub as well.
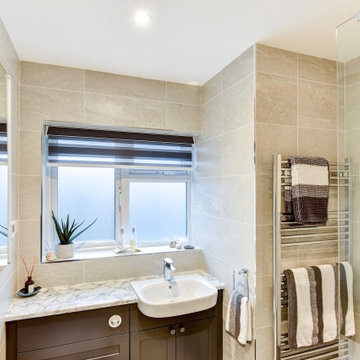
Multiple grey tones combine for this bathroom project in Hove, with traditional shaker-fitted furniture.
The Brief
Like many other bathroom renovations we tackle, this client sought to replace a traditional shower over bath with a walk-in shower space.
In terms of style, the space required a modernisation with a neutral design that wouldn’t age quickly.
The space needed to remain relatively spacious, yet with enough storage for all bathroom essentials. Other amenities like underfloor heating and a full-height towel rail were also favoured within the design.
Design Elements
Placing the shower in the corner of the room really dictated the remainder of the layout, with the fitted furniture then placed wall-to-wall beneath the window in the room.
The chosen furniture is a fitted option from British supplier R2. It is from their shaker style Stow range and has been selected in a complimenting Midnight Grey colourway.
The furniture is composed of a concealed cistern unit, semi-recessed basin space and then a two-drawer cupboard for storage. Atop, a White Marble work surface nicely finishes off this area of the room.
An R2 Altitude mirrored cabinet is used near the door area to add a little extra storage and important mirrored space.
Special Inclusions
The showering area required an inventive solution, resulting in small a platform being incorporated into the design. Within this area, a towel rail features, alongside a Crosswater shower screen and brassware from Arco.
The shower area shows the great tile combination that has been chosen for this space. A Natural Grey finish teams well with the Fusion Black accent tile used for the shower platform area.
Project Feedback
“My wife and I cannot speak highly enough of our recent kitchen and bathroom installations.
Alexanders were terrific all the way from initial estimate stage through to handover.
All of their fitters and staff were polite, professional, and very skilled tradespeople. We were very pleased that we asked them to carry out our work.“
The End Result
The result is a simple bath-to-shower room conversion that creates the spacious feel and modern design this client required.
Whether you’re considering a bath-to-shower redesign of your space or a simple bathroom renovation, discover how our expert designers can transform your space. Arrange a free design appointment in showroom or online today.
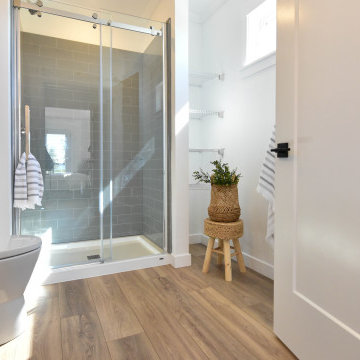
A smart master bathroom with vanity, above toilet and small vanity storage. A u-tile shower by MAAX and a large closet storage for linens.
Inspiration for a mid-sized beach style master bathroom in Other with shaker cabinets, grey cabinets, an alcove tub, an alcove shower, a one-piece toilet, beige walls, laminate floors, a drop-in sink, laminate benchtops, brown floor, a sliding shower screen, white benchtops, a single vanity and a built-in vanity.
Inspiration for a mid-sized beach style master bathroom in Other with shaker cabinets, grey cabinets, an alcove tub, an alcove shower, a one-piece toilet, beige walls, laminate floors, a drop-in sink, laminate benchtops, brown floor, a sliding shower screen, white benchtops, a single vanity and a built-in vanity.
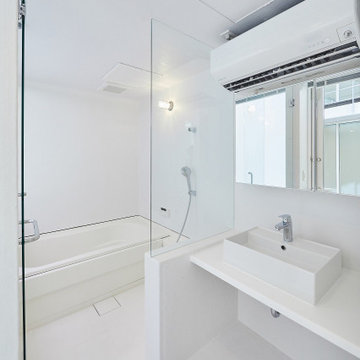
This is an example of a small modern master bathroom in Tokyo with open cabinets, white cabinets, an alcove tub, white tile, white walls, laminate floors, a vessel sink, laminate benchtops, white floor, a hinged shower door, white benchtops, a single vanity and a built-in vanity.
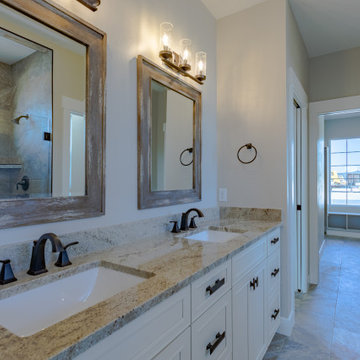
This is an example of a mid-sized traditional master bathroom in Other with white cabinets, an alcove shower, a two-piece toilet, grey walls, ceramic floors, an undermount sink, laminate benchtops, a hinged shower door, beige benchtops, a double vanity and a built-in vanity.
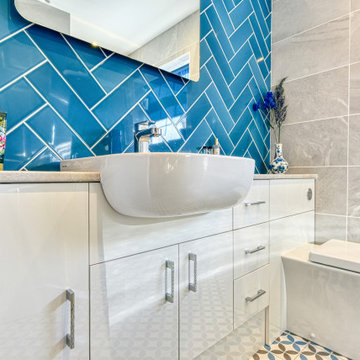
Vibrant Bathroom in Horsham, West Sussex
Glossy, fitted furniture and fantastic tile choices combine within this Horsham bathroom in a vibrant design.
The Brief
This Horsham client sought our help to replace what was a dated bathroom space with a vibrant and modern design.
With a relatively minimal brief of a shower room and other essential inclusions, designer Martin was tasked with conjuring a design to impress this client and fulfil their needs for years to come.
Design Elements
To make the most of the space in this room designer Martin has placed the shower in the alcove of this room, using an in-swinging door from supplier Crosswater for easy access. A useful niche also features within the shower for showering essentials.
This layout meant that there was plenty of space to move around and plenty of floor space to maintain a spacious feel.
Special Inclusions
To incorporate suitable storage Martin has used wall-to-wall fitted furniture in a White Gloss finish from supplier Mereway. This furniture choice meant a semi-recessed basin and concealed cistern would fit seamlessly into this design, whilst adding useful storage space.
A HiB Ambience illuminating mirror has been installed above the furniture area, which is equipped with ambient illuminating and demisting capabilities.
Project Highlight
Fantastic tile choices are the undoubtable highlight of this project.
Vibrant blue herringbone-laid tiles combine nicely with the earthy wall tiles, and the colours of the geometric floor tiles compliment these tile choices further.
The End Result
The result is a well-thought-out and spacious design, that combines numerous colours to great effect. This project is also a great example of what our design team can achieve in a relatively compact bathroom space.
If you are seeking a transformation to your bathroom space, discover how our expert designers can create a great design that meets all your requirements.
To arrange a free design appointment visit a showroom or book an appointment now!
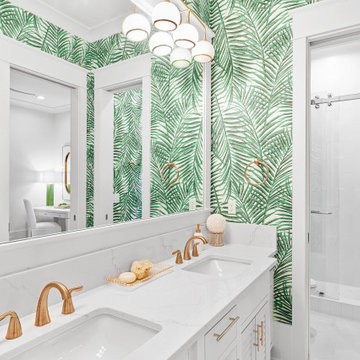
This is an example of a mid-sized beach style 3/4 bathroom in Other with louvered cabinets, white cabinets, a one-piece toilet, green tile, green walls, ceramic floors, a drop-in sink, laminate benchtops, white floor, a hinged shower door, white benchtops, an enclosed toilet, a double vanity, a built-in vanity and wallpaper.
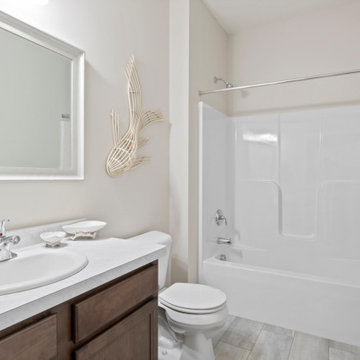
This is an example of a small kids bathroom in New York with shaker cabinets, medium wood cabinets, an alcove tub, a shower/bathtub combo, a two-piece toilet, beige walls, ceramic floors, a drop-in sink, laminate benchtops, grey floor, a shower curtain, white benchtops, a single vanity and a built-in vanity.
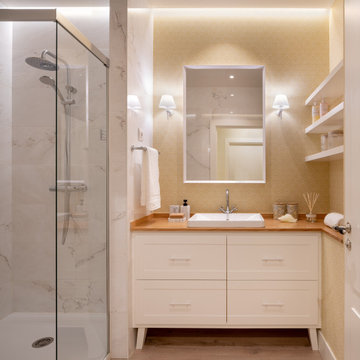
Reforma integral Sube Interiorismo www.subeinteriorismo.com
Fotografía Biderbost Photo
Inspiration for a mid-sized transitional master bathroom in Bilbao with glass-front cabinets, white cabinets, a curbless shower, a wall-mount toilet, blue tile, ceramic tile, yellow walls, ceramic floors, a vessel sink, laminate benchtops, blue floor, a hinged shower door, brown benchtops, a niche, a single vanity and a built-in vanity.
Inspiration for a mid-sized transitional master bathroom in Bilbao with glass-front cabinets, white cabinets, a curbless shower, a wall-mount toilet, blue tile, ceramic tile, yellow walls, ceramic floors, a vessel sink, laminate benchtops, blue floor, a hinged shower door, brown benchtops, a niche, a single vanity and a built-in vanity.
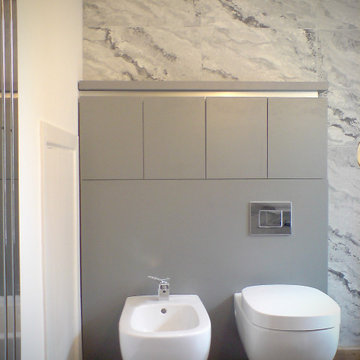
The toilet and bidet in this mens bathroom, is mounted on a grey flat panel storage unit, framed by the dynamic pattern of white-grey porcelain tile.
Photo of a mid-sized contemporary bathroom in Limerick with flat-panel cabinets, grey cabinets, a wall-mount toilet, gray tile, porcelain tile, white walls, medium hardwood floors, laminate benchtops, brown floor, grey benchtops and a built-in vanity.
Photo of a mid-sized contemporary bathroom in Limerick with flat-panel cabinets, grey cabinets, a wall-mount toilet, gray tile, porcelain tile, white walls, medium hardwood floors, laminate benchtops, brown floor, grey benchtops and a built-in vanity.
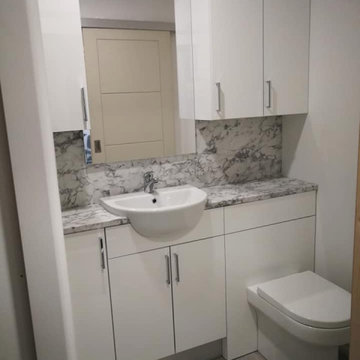
A stunning compact one bedroom annex shipping container home.
The perfect choice for a first time buyer, offering a truly affordable way to build their very own first home, or alternatively, the H1 would serve perfectly as a retirement home to keep loved ones close, but allow them to retain a sense of independence.
Features included with H1 are:
Master bedroom with fitted wardrobes.
Master shower room with full size walk-in shower enclosure, storage, modern WC and wash basin.
Open plan kitchen, dining, and living room, with large glass bi-folding doors.
DIMENSIONS: 12.5m x 2.8m footprint (approx.)
LIVING SPACE: 27 SqM (approx.)
PRICE: £49,000 (for basic model shown)
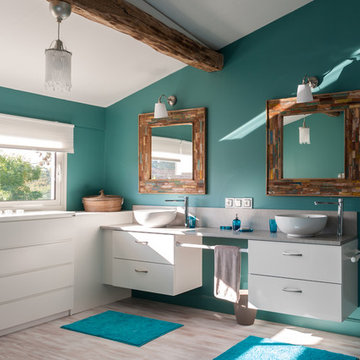
Crédit photo: Gilles Massicard
This is an example of a large contemporary master bathroom in Bordeaux with open cabinets, white cabinets, a freestanding tub, a corner shower, a two-piece toilet, white tile, ceramic tile, blue walls, laminate floors, a drop-in sink, laminate benchtops, beige floor, an open shower, beige benchtops, an enclosed toilet, a double vanity, a built-in vanity and exposed beam.
This is an example of a large contemporary master bathroom in Bordeaux with open cabinets, white cabinets, a freestanding tub, a corner shower, a two-piece toilet, white tile, ceramic tile, blue walls, laminate floors, a drop-in sink, laminate benchtops, beige floor, an open shower, beige benchtops, an enclosed toilet, a double vanity, a built-in vanity and exposed beam.
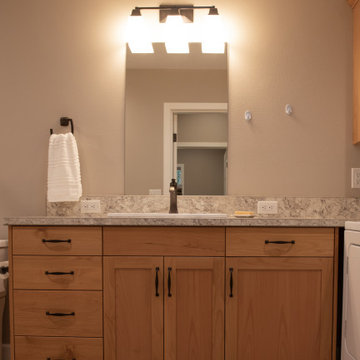
Inspiration for a small bathroom in Other with medium wood cabinets, an alcove shower, a one-piece toilet, beige walls, porcelain floors, a drop-in sink, laminate benchtops, beige floor, a shower curtain, beige benchtops, a laundry, a single vanity and a built-in vanity.
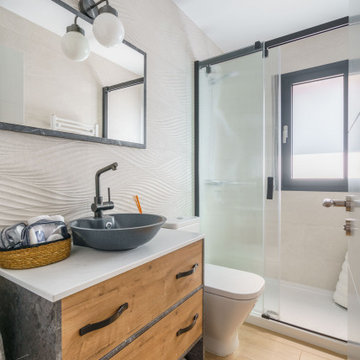
El baño es un espacio en el que hemos apostado por un toque industrial para aportarle personalidad. La mampara de perfil negro y cristal rayado, coordina perfectamente con los alicatados elegidos que aportan movimiento y sinuosidad al mismo.
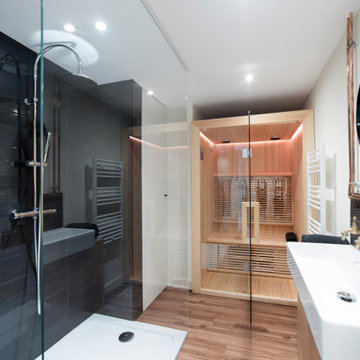
Inspiration for a mid-sized midcentury master bathroom in Lyon with beaded inset cabinets, white cabinets, an open shower, black tile, ceramic tile, white walls, medium hardwood floors, a drop-in sink, laminate benchtops, brown floor, brown benchtops, a shower seat, a single vanity and a built-in vanity.
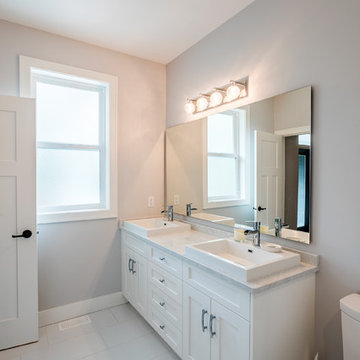
Bright ensuite bathroom with tile flooring, glass shower enclosure, and a double sink vanity. Photos by Brice Ferre
Inspiration for a mid-sized traditional master bathroom in Vancouver with shaker cabinets, white cabinets, an alcove shower, a two-piece toilet, white tile, ceramic tile, grey walls, ceramic floors, a vessel sink, laminate benchtops, white floor, an open shower, white benchtops, a double vanity and a built-in vanity.
Inspiration for a mid-sized traditional master bathroom in Vancouver with shaker cabinets, white cabinets, an alcove shower, a two-piece toilet, white tile, ceramic tile, grey walls, ceramic floors, a vessel sink, laminate benchtops, white floor, an open shower, white benchtops, a double vanity and a built-in vanity.
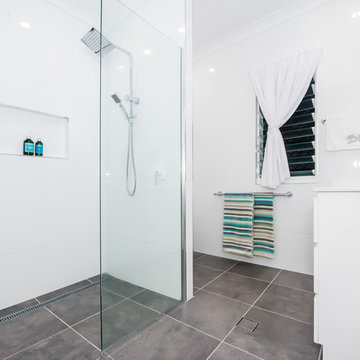
Inspiration for a small beach style 3/4 bathroom in Other with flat-panel cabinets, white cabinets, an open shower, white tile, ceramic tile, white walls, ceramic floors, laminate benchtops, grey floor, an open shower, white benchtops, a niche, a single vanity and a built-in vanity.
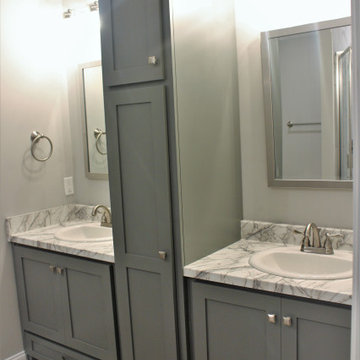
This is an example of a mid-sized master bathroom in Birmingham with shaker cabinets, grey cabinets, grey walls, vinyl floors, laminate benchtops, grey floor, white benchtops, a double vanity and a built-in vanity.
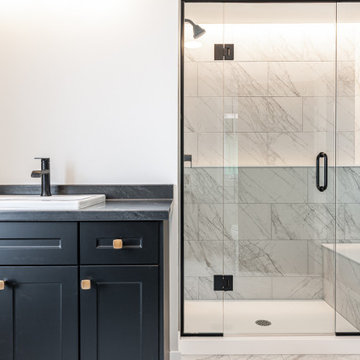
Design ideas for a mid-sized transitional master bathroom in Toronto with recessed-panel cabinets, black cabinets, an alcove shower, a two-piece toilet, white tile, ceramic tile, white walls, ceramic floors, a drop-in sink, laminate benchtops, white floor, a hinged shower door, black benchtops, a shower seat, a single vanity and a built-in vanity.
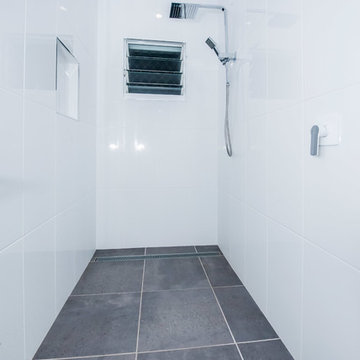
This is an example of a small beach style 3/4 bathroom in Other with flat-panel cabinets, white cabinets, an open shower, white tile, ceramic tile, white walls, ceramic floors, an integrated sink, laminate benchtops, grey floor, an open shower, white benchtops, a single vanity and a built-in vanity.
Bathroom Design Ideas with Laminate Benchtops and a Built-in Vanity
7