Bathroom Design Ideas with Laminate Floors and Grey Benchtops
Refine by:
Budget
Sort by:Popular Today
41 - 60 of 364 photos
Item 1 of 3
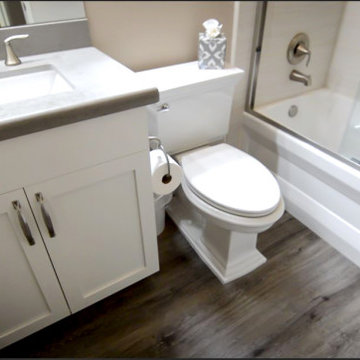
Bringing this condo’s full potential out with modernization and practicality took creativity and thoughtfulness. In this full remodel we chose matching quartz countertops in a style that replicates concrete, throughout for continuity. Beginning in the kitchen we changed the layout and floorplan for a more spacious, open concept. White shaker cabinets with custom soffits to fit the cabinetry seamlessly. Continuing the concrete looking countertops up, utilizing the same quarts material for simplicity and practicality in the smaller space. A white unequal quartz sink, with a brushed nickel faucet matching the brushed nickel cabinet hardware. Brand new custom lighting design, and a built-in wine fridge into the peninsula, finish off this kitchen renovation. A quick update of the fireplace and television nook area to update its features to blend in with the new kitchen. Moving on to the bathrooms, white shaker cabinets, matching concrete look quarts countertops, and the bushed nickel plumbing fixtures and hardware were used throughout to match the kitchen’s update, all for continuity and cost efficiency for the client. Custom beveled glass mirrors top off the vanities in the bathrooms. In both the master and guest bathrooms we used a commercially rated 12”x24” porcelain tile to mimic vein cut travertine. Choosing to place it in a stagger set pattern up to the ceiling brings a modern feel to a classic look. Adding a 4” glass and natural slate mosaic accent band for design, and acrylic grout used for easy maintenance. A single niche was built into the guest bath, while a double niche was inset into the master bath’s shower. Also in the master bath, a bench seat and foot rest were added, along with a brushed nickel grab bar for ease of maneuvering and personal care. Seamlessly bringing the rooms together from the complete downstairs area, up through the stairwell, hallways and bathrooms, a waterproof laminate with a wood texture and coloring was used to both warm up the feel of the house, and help the transitional flow between spaces.
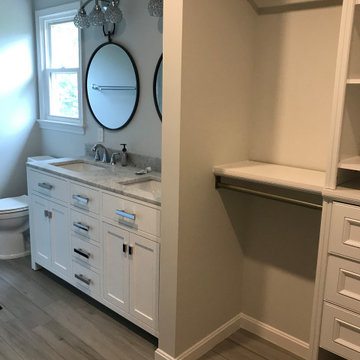
Photo of a mid-sized modern master bathroom in DC Metro with furniture-like cabinets, white cabinets, an alcove tub, a shower/bathtub combo, a two-piece toilet, grey walls, laminate floors, an undermount sink, engineered quartz benchtops, grey floor, a sliding shower screen and grey benchtops.
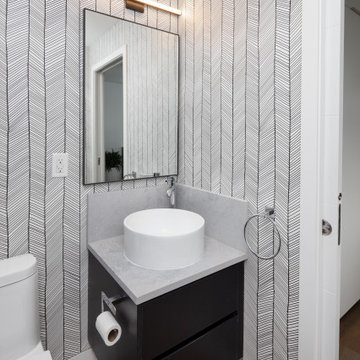
Inspiration for a small contemporary 3/4 bathroom in Vancouver with flat-panel cabinets, black cabinets, a two-piece toilet, laminate floors, a vessel sink, brown floor, grey benchtops, a floating vanity, gray tile, mosaic tile, grey walls, concrete benchtops, a single vanity and wallpaper.
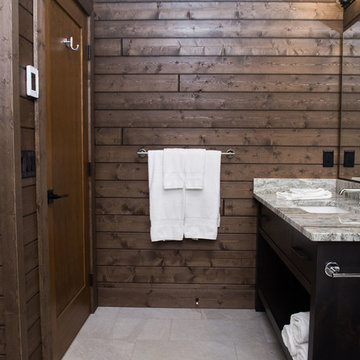
Gorgeous custom rental cabins built for the Sandpiper Resort in Harrison Mills, BC. Some key features include timber frame, quality Woodtone siding, and interior design finishes to create a luxury cabin experience.
Photo by Brooklyn D Photography
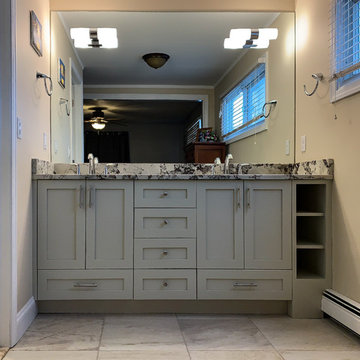
Irene Samson
Photo of a mid-sized contemporary master bathroom in Bridgeport with shaker cabinets, grey cabinets, a double shower, a two-piece toilet, multi-coloured tile, porcelain tile, multi-coloured walls, laminate floors, an undermount sink, quartzite benchtops, grey floor, a sliding shower screen and grey benchtops.
Photo of a mid-sized contemporary master bathroom in Bridgeport with shaker cabinets, grey cabinets, a double shower, a two-piece toilet, multi-coloured tile, porcelain tile, multi-coloured walls, laminate floors, an undermount sink, quartzite benchtops, grey floor, a sliding shower screen and grey benchtops.
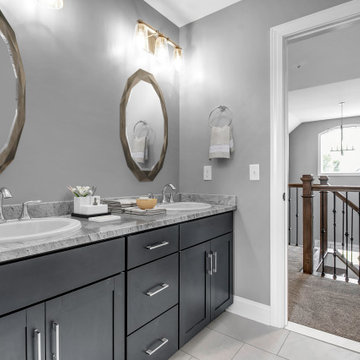
bathroom in kenwood in new york
Inspiration for a modern 3/4 bathroom in New York with beaded inset cabinets, black cabinets, grey walls, laminate floors, a drop-in sink, laminate benchtops, grey floor, grey benchtops, a double vanity and a built-in vanity.
Inspiration for a modern 3/4 bathroom in New York with beaded inset cabinets, black cabinets, grey walls, laminate floors, a drop-in sink, laminate benchtops, grey floor, grey benchtops, a double vanity and a built-in vanity.
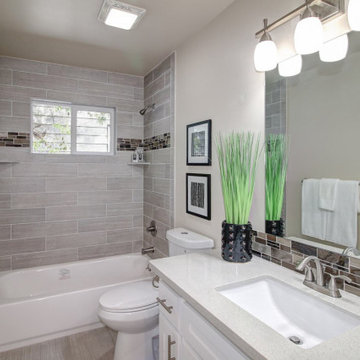
Full guest bath
Inspiration for a mid-sized modern 3/4 bathroom in Sacramento with a drop-in tub, a corner shower, beige walls, laminate floors, a vessel sink, grey floor, recessed-panel cabinets, white cabinets, a two-piece toilet, gray tile, porcelain tile, quartzite benchtops, a shower curtain and grey benchtops.
Inspiration for a mid-sized modern 3/4 bathroom in Sacramento with a drop-in tub, a corner shower, beige walls, laminate floors, a vessel sink, grey floor, recessed-panel cabinets, white cabinets, a two-piece toilet, gray tile, porcelain tile, quartzite benchtops, a shower curtain and grey benchtops.
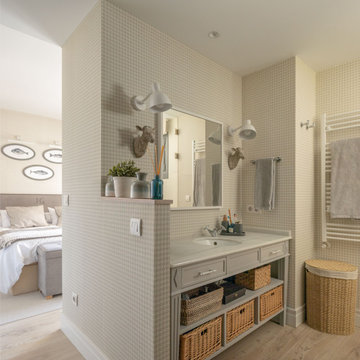
This is an example of a large transitional master bathroom in Bilbao with white cabinets, an alcove shower, a wall-mount toilet, grey walls, laminate floors, an undermount sink, marble benchtops, brown floor, a hinged shower door, grey benchtops, a shower seat, a single vanity, a built-in vanity and wallpaper.
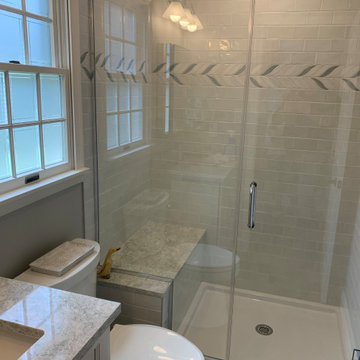
Design ideas for a small traditional master bathroom in New York with raised-panel cabinets, white cabinets, a two-piece toilet, gray tile, grey walls, laminate floors, an undermount sink, marble benchtops, brown floor, grey benchtops, a single vanity and a freestanding vanity.
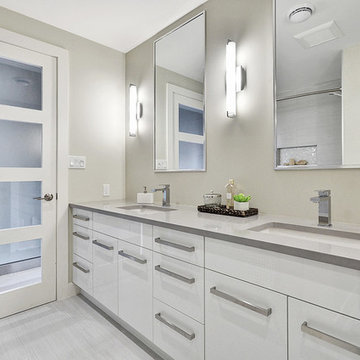
Design ideas for a mid-sized contemporary 3/4 bathroom in Ottawa with flat-panel cabinets, white cabinets, an alcove tub, a shower/bathtub combo, a two-piece toilet, gray tile, porcelain tile, beige walls, laminate floors, an undermount sink, laminate benchtops, grey floor, a shower curtain and grey benchtops.
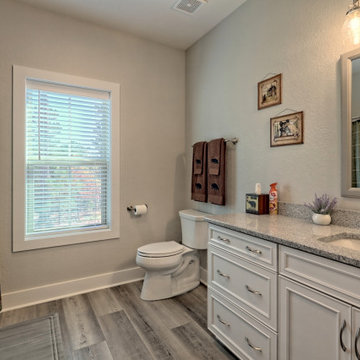
This mountain craftsman home blends clean lines with rustic touches for an on-trend design.
Photo of a mid-sized arts and crafts bathroom in Atlanta with beaded inset cabinets, white cabinets, an alcove tub, a shower/bathtub combo, a two-piece toilet, grey walls, laminate floors, an undermount sink, granite benchtops, brown floor, a shower curtain, grey benchtops, a single vanity and a built-in vanity.
Photo of a mid-sized arts and crafts bathroom in Atlanta with beaded inset cabinets, white cabinets, an alcove tub, a shower/bathtub combo, a two-piece toilet, grey walls, laminate floors, an undermount sink, granite benchtops, brown floor, a shower curtain, grey benchtops, a single vanity and a built-in vanity.
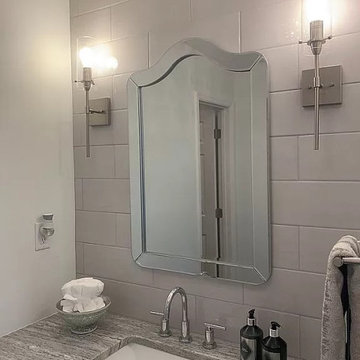
Photo of a small modern master bathroom in Raleigh with flat-panel cabinets, an alcove tub, an alcove shower, a two-piece toilet, pink tile, ceramic tile, white walls, laminate floors, an undermount sink, granite benchtops, a shower curtain, grey benchtops, a single vanity and a built-in vanity.
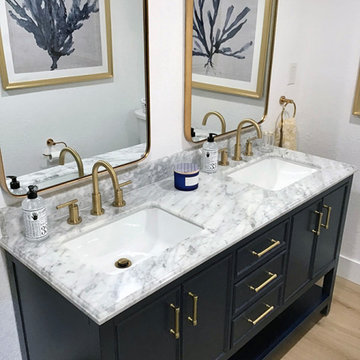
Photo of a mid-sized beach style master bathroom in Orlando with raised-panel cabinets, blue cabinets, an alcove shower, a two-piece toilet, white tile, porcelain tile, white walls, laminate floors, an undermount sink, engineered quartz benchtops, brown floor, a shower curtain, grey benchtops, a freestanding vanity and a double vanity.
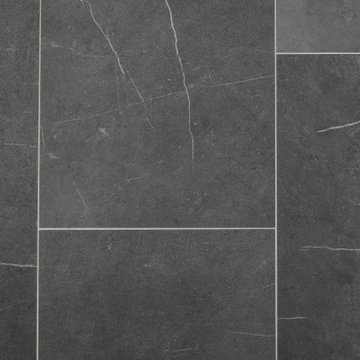
Photo of a large transitional 3/4 bathroom in Orange County with beaded inset cabinets, white cabinets, an alcove tub, a shower/bathtub combo, a one-piece toilet, white tile, ceramic tile, white walls, laminate floors, an undermount sink, engineered quartz benchtops, white floor, an open shower, grey benchtops, a double vanity and a built-in vanity.
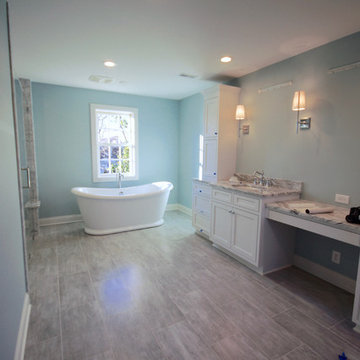
This master bathroom highlights bright color and clean lines. A stand alone tub is the focal point of the space. White Carrara marble lines the counter top to match the grey floor tiling for a fresh look. Custom cabinetry allows for plenty of storage around the his and hers style sinks.
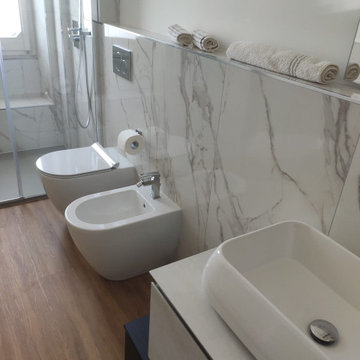
Bagno comune dell'appartamento. Il pavimento è lo stesso degli altri ambienti della casa, mentre la tinteggiatura delle pareti, i rivestimenti e i mobili tendono al bianco in contrasto ad alcuni elementi del mobile del lavabo.
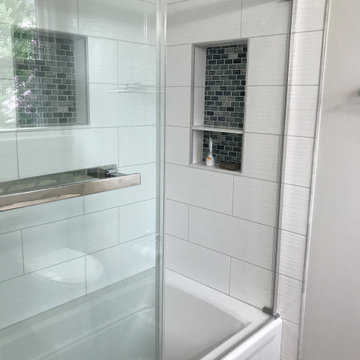
Design ideas for a mid-sized modern master bathroom in DC Metro with furniture-like cabinets, white cabinets, an alcove tub, a shower/bathtub combo, a two-piece toilet, grey walls, laminate floors, an undermount sink, engineered quartz benchtops, grey floor, a sliding shower screen and grey benchtops.
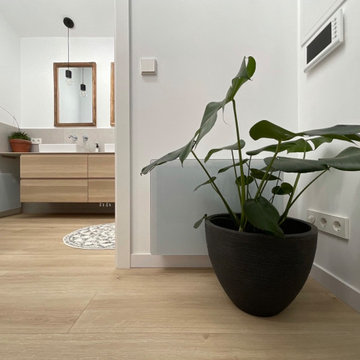
Photo of a large scandinavian master bathroom in Barcelona with gray tile, laminate floors, a vessel sink, a sliding shower screen, grey benchtops, white cabinets, white walls, tile benchtops, brown floor, a double vanity and a floating vanity.
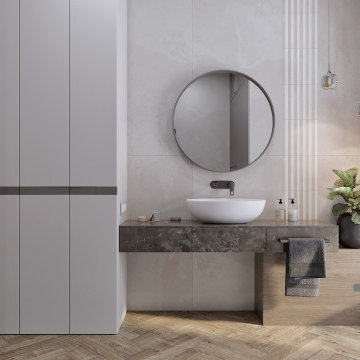
Design ideas for a mid-sized transitional master bathroom in Novosibirsk with flat-panel cabinets, grey cabinets, an alcove tub, a wall-mount toilet, gray tile, porcelain tile, grey walls, laminate floors, a vessel sink, laminate benchtops, brown floor, grey benchtops, a single vanity and a floating vanity.
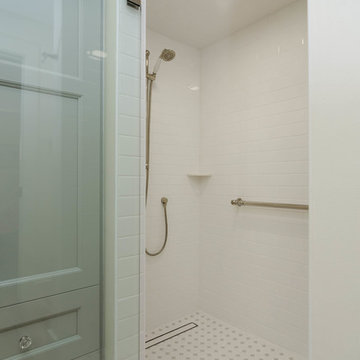
Inspiration for a mid-sized beach style 3/4 bathroom in Miami with recessed-panel cabinets, grey cabinets, an alcove shower, white walls, laminate floors, an undermount sink, engineered quartz benchtops, beige floor, a hinged shower door and grey benchtops.
Bathroom Design Ideas with Laminate Floors and Grey Benchtops
3