Bathroom Design Ideas with Laminate Floors and Grey Benchtops
Refine by:
Budget
Sort by:Popular Today
121 - 140 of 364 photos
Item 1 of 3
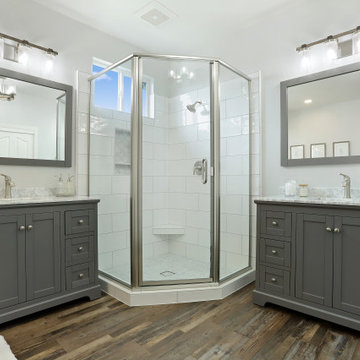
bathCRATE Noni Avenue II | Vanity: Wyndham Avery Bath Vanity in Dark Gray with Marble Vanity Top | Faucet: Price Pfister Ladera Faucet in Brushed Nickel | Shower Fixture: Price Pfister Ladera in Brushed Nickel | Shower Tile: Bedrosians Wall Tile in Winter | Shower Floor Tile: Bedrosians White Carrara Marble Hexagon Mosaic | Tub: Wyndham Collection Soho Soaking Tub | Tub Filler: Wyndham Collection Taron Floor Mounted Tub Filler | Floor Tile: Medallion Aquarius WPC Flooring in Evening Dusk | Wall Paint: Kelly-Moore Slow Perch Satin Enamel | For More Visit: https://kbcrate.com/bathcrate-noni-avenue-ii-in-escalon-ca-is-complete/
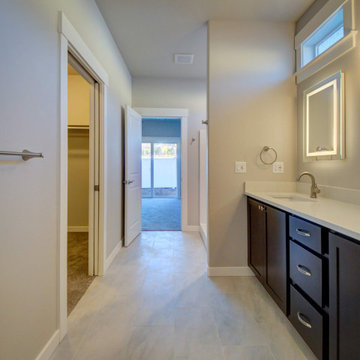
Inspiration for a mid-sized traditional master bathroom in Other with shaker cabinets, dark wood cabinets, an alcove tub, a two-piece toilet, grey walls, laminate floors, an undermount sink, engineered quartz benchtops, grey floor, grey benchtops, a double vanity and a built-in vanity.
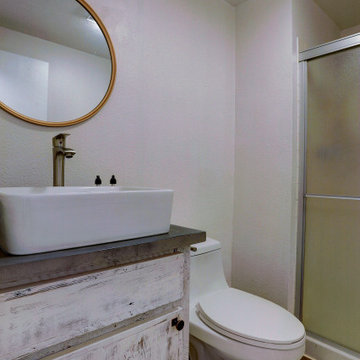
This economical bathroom renovation was done by refacing the existing bathroom cabinets in barn wood and creating a custom granite-like vanity top with epoxy . The granite company that installed the granite counters in the kitchen exclaimed repeatedly during their installation how amazing both vanities in the bathroom were!
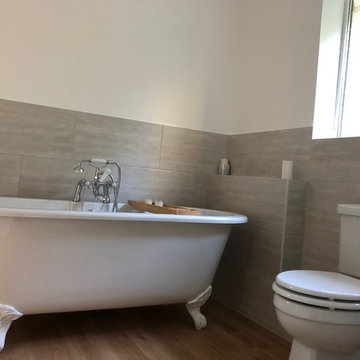
Inspiration for a mid-sized modern kids bathroom in Surrey with furniture-like cabinets, white cabinets, a freestanding tub, an open shower, a one-piece toilet, beige tile, terra-cotta tile, beige walls, laminate floors, a drop-in sink, marble benchtops, brown floor, a hinged shower door and grey benchtops.
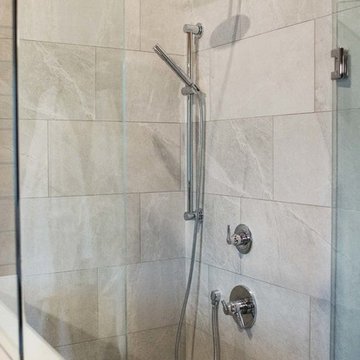
Gorgeous custom rental cabins built for the Sandpiper Resort in Harrison Mills, BC. Some key features include timber frame, quality Woodtone siding, and interior design finishes to create a luxury cabin experience.
Photo by Brooklyn D Photography
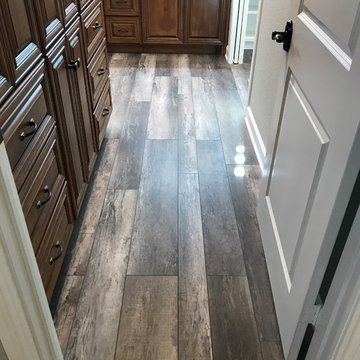
Large transitional master wet room bathroom in Houston with raised-panel cabinets, medium wood cabinets, porcelain tile, grey walls, laminate floors, an undermount sink, granite benchtops, brown floor, a hinged shower door and grey benchtops.
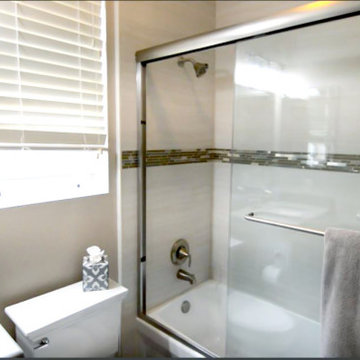
Bringing this condo’s full potential out with modernization and practicality took creativity and thoughtfulness. In this full remodel we chose matching quartz countertops in a style that replicates concrete, throughout for continuity. Beginning in the kitchen we changed the layout and floorplan for a more spacious, open concept. White shaker cabinets with custom soffits to fit the cabinetry seamlessly. Continuing the concrete looking countertops up, utilizing the same quarts material for simplicity and practicality in the smaller space. A white unequal quartz sink, with a brushed nickel faucet matching the brushed nickel cabinet hardware. Brand new custom lighting design, and a built-in wine fridge into the peninsula, finish off this kitchen renovation. A quick update of the fireplace and television nook area to update its features to blend in with the new kitchen. Moving on to the bathrooms, white shaker cabinets, matching concrete look quarts countertops, and the bushed nickel plumbing fixtures and hardware were used throughout to match the kitchen’s update, all for continuity and cost efficiency for the client. Custom beveled glass mirrors top off the vanities in the bathrooms. In both the master and guest bathrooms we used a commercially rated 12”x24” porcelain tile to mimic vein cut travertine. Choosing to place it in a stagger set pattern up to the ceiling brings a modern feel to a classic look. Adding a 4” glass and natural slate mosaic accent band for design, and acrylic grout used for easy maintenance. A single niche was built into the guest bath, while a double niche was inset into the master bath’s shower. Also in the master bath, a bench seat and foot rest were added, along with a brushed nickel grab bar for ease of maneuvering and personal care. Seamlessly bringing the rooms together from the complete downstairs area, up through the stairwell, hallways and bathrooms, a waterproof laminate with a wood texture and coloring was used to both warm up the feel of the house, and help the transitional flow between spaces.
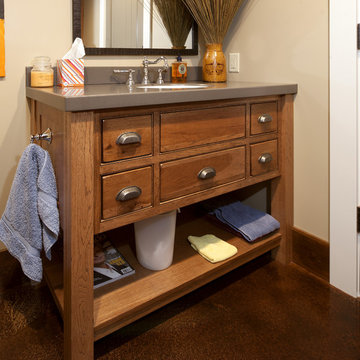
Design ideas for a small transitional 3/4 bathroom in Miami with flat-panel cabinets, dark wood cabinets, beige walls, laminate floors, an undermount sink, limestone benchtops, brown floor and grey benchtops.
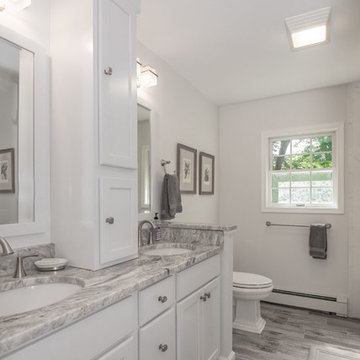
Inspiration for a large traditional master bathroom in New York with shaker cabinets, white cabinets, an alcove shower, a two-piece toilet, white walls, laminate floors, a drop-in sink, marble benchtops and grey benchtops.
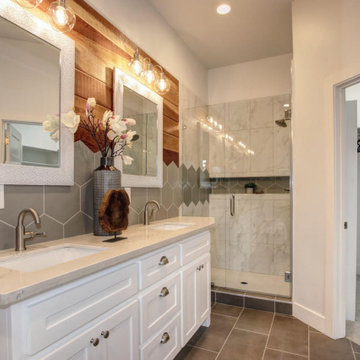
Design ideas for a mid-sized contemporary master bathroom in Sacramento with furniture-like cabinets, white cabinets, a corner tub, a corner shower, a one-piece toilet, gray tile, porcelain tile, white walls, laminate floors, an undermount sink, granite benchtops, grey floor, a hinged shower door and grey benchtops.
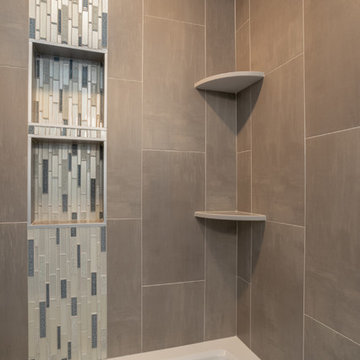
Design ideas for a small contemporary master bathroom in Philadelphia with shaker cabinets, grey cabinets, laminate floors, granite benchtops, brown floor and grey benchtops.
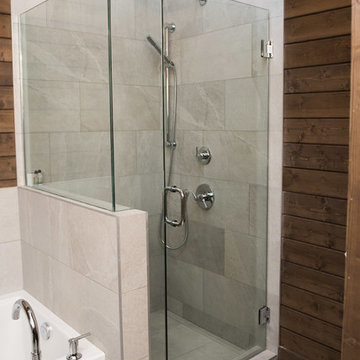
Gorgeous custom rental cabins built for the Sandpiper Resort in Harrison Mills, BC. Some key features include timber frame, quality Woodtone siding, and interior design finishes to create a luxury cabin experience.
Photo by Brooklyn D Photography
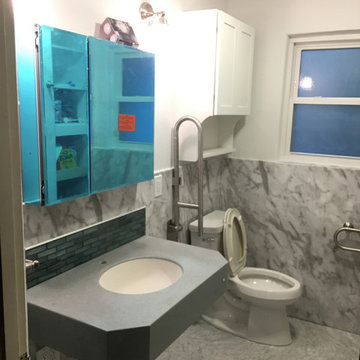
Design ideas for a mid-sized transitional 3/4 bathroom in Albuquerque with an alcove shower, a one-piece toilet, white tile, white walls, laminate floors, an integrated sink, solid surface benchtops, grey floor and grey benchtops.
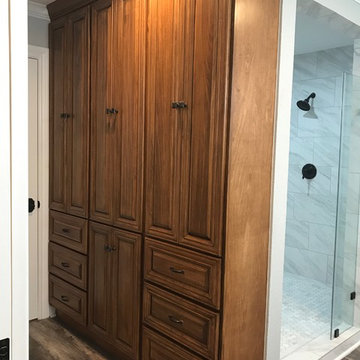
This is an example of a large transitional master wet room bathroom in Houston with raised-panel cabinets, medium wood cabinets, porcelain tile, grey walls, laminate floors, an undermount sink, granite benchtops, brown floor, a hinged shower door and grey benchtops.
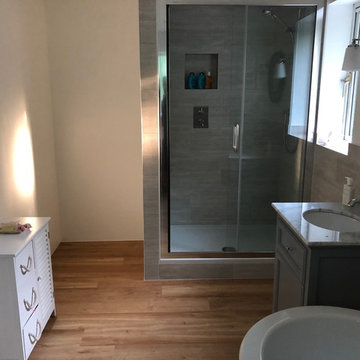
Design ideas for a mid-sized modern kids bathroom in Surrey with furniture-like cabinets, white cabinets, a freestanding tub, an open shower, a one-piece toilet, beige tile, terra-cotta tile, beige walls, laminate floors, a drop-in sink, marble benchtops, brown floor, a hinged shower door and grey benchtops.
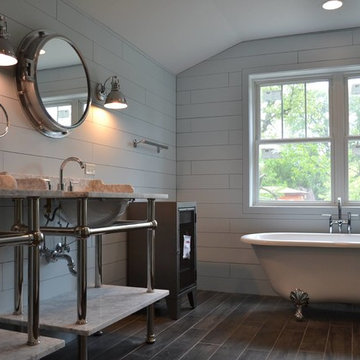
Design ideas for a mid-sized modern master bathroom in Chicago with open cabinets, a claw-foot tub, a corner shower, a one-piece toilet, gray tile, stone tile, grey walls, laminate floors, a pedestal sink, granite benchtops, brown floor, a hinged shower door and grey benchtops.
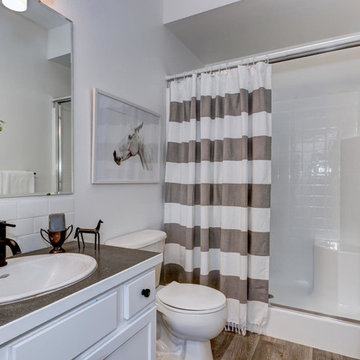
Photo of a mid-sized country bathroom in Boise with shaker cabinets, white cabinets, an alcove shower, white tile, ceramic tile, white walls, laminate floors, laminate benchtops, a sliding shower screen and grey benchtops.
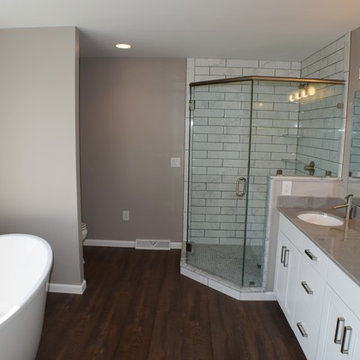
Free standing tub with tub mounted faucet replaces the old jetted built in tub. Remove parts of the wall closing off the toilet and shower opened the space into a light, inviting airy space.. The larger shower was such a needed addition to the home. Modern fixtures, new white vanity cabinets, dark distressed wood look floors in a waterproof laminate and the brushed nickel
hardware updates this 90"s masterbath
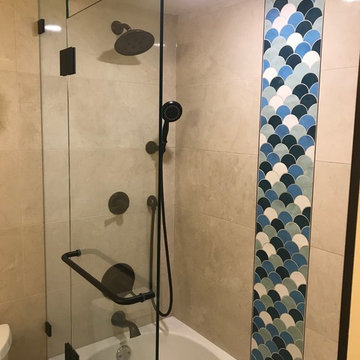
Bathroom renovation done by Draft On Site Services & Shea Herron.
Design ideas for a small contemporary bathroom in Vancouver with recessed-panel cabinets, white cabinets, a drop-in tub, a shower/bathtub combo, a one-piece toilet, blue tile, mosaic tile, beige walls, laminate floors, an undermount sink, marble benchtops, white floor, an open shower and grey benchtops.
Design ideas for a small contemporary bathroom in Vancouver with recessed-panel cabinets, white cabinets, a drop-in tub, a shower/bathtub combo, a one-piece toilet, blue tile, mosaic tile, beige walls, laminate floors, an undermount sink, marble benchtops, white floor, an open shower and grey benchtops.
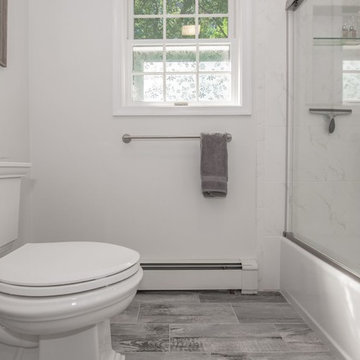
Photo of a large traditional master bathroom in New York with shaker cabinets, white cabinets, an alcove shower, a two-piece toilet, white walls, laminate floors, a drop-in sink, marble benchtops, grey benchtops, white tile, marble, grey floor and a sliding shower screen.
Bathroom Design Ideas with Laminate Floors and Grey Benchtops
7