Bathroom Design Ideas with Laminate Floors and Grey Benchtops
Refine by:
Budget
Sort by:Popular Today
61 - 80 of 364 photos
Item 1 of 3
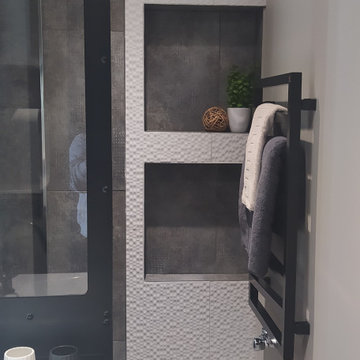
Small modern 3/4 bathroom in Lyon with white cabinets, a curbless shower, gray tile, porcelain tile, grey walls, laminate floors, a wall-mount sink, tile benchtops, beige floor, an open shower, grey benchtops, a niche and a single vanity.
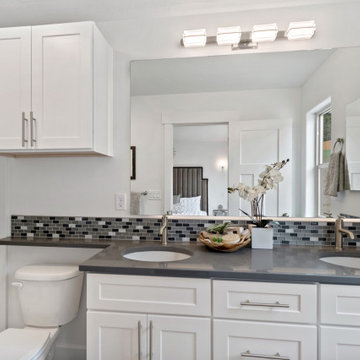
Master bathroom
Inspiration for a small arts and crafts master bathroom with shaker cabinets, white cabinets, a built-in vanity, an open shower, multi-coloured tile, mosaic tile, engineered quartz benchtops, grey benchtops, a double vanity, a one-piece toilet, white walls, laminate floors, an undermount sink, grey floor and a shower curtain.
Inspiration for a small arts and crafts master bathroom with shaker cabinets, white cabinets, a built-in vanity, an open shower, multi-coloured tile, mosaic tile, engineered quartz benchtops, grey benchtops, a double vanity, a one-piece toilet, white walls, laminate floors, an undermount sink, grey floor and a shower curtain.
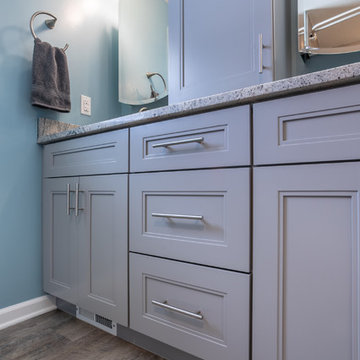
Inspiration for a small contemporary master bathroom in Philadelphia with shaker cabinets, grey cabinets, laminate floors, granite benchtops, brown floor and grey benchtops.
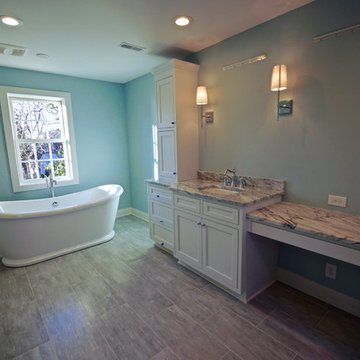
This master bathroom highlights bright color and clean lines. A stand alone tub is the focal point of the space. White Carrara marble lines the counter top to match the grey floor tiling for a fresh look. Custom cabinetry allows for plenty of storage around the his and hers style sinks.
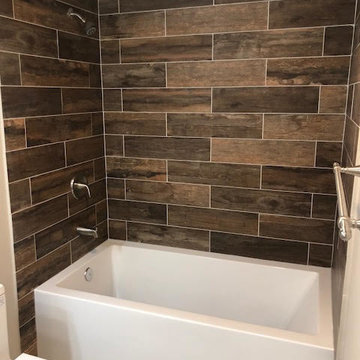
Bathroom with Wood shower wall tiles. Alcove shower has wood panels that act as tiles to create a rustic feel. The shower/bath combo is complimented with a grey vanity and marble countertop.
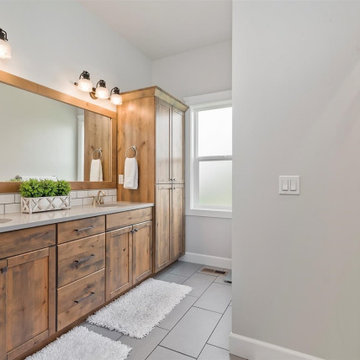
Master suite with title walk in shower, fawn stained cabinets, and quarts counter tops.
This is an example of a mid-sized traditional bathroom in Boise with recessed-panel cabinets, medium wood cabinets, an open shower, a one-piece toilet, white tile, subway tile, grey walls, laminate floors, an undermount sink, quartzite benchtops, a hinged shower door, grey benchtops, a single vanity, a built-in vanity and grey floor.
This is an example of a mid-sized traditional bathroom in Boise with recessed-panel cabinets, medium wood cabinets, an open shower, a one-piece toilet, white tile, subway tile, grey walls, laminate floors, an undermount sink, quartzite benchtops, a hinged shower door, grey benchtops, a single vanity, a built-in vanity and grey floor.
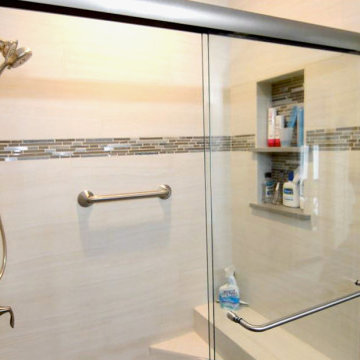
Bringing this condo’s full potential out with modernization and practicality took creativity and thoughtfulness. In this full remodel we chose matching quartz countertops in a style that replicates concrete, throughout for continuity. Beginning in the kitchen we changed the layout and floorplan for a more spacious, open concept. White shaker cabinets with custom soffits to fit the cabinetry seamlessly. Continuing the concrete looking countertops up, utilizing the same quarts material for simplicity and practicality in the smaller space. A white unequal quartz sink, with a brushed nickel faucet matching the brushed nickel cabinet hardware. Brand new custom lighting design, and a built-in wine fridge into the peninsula, finish off this kitchen renovation. A quick update of the fireplace and television nook area to update its features to blend in with the new kitchen. Moving on to the bathrooms, white shaker cabinets, matching concrete look quarts countertops, and the bushed nickel plumbing fixtures and hardware were used throughout to match the kitchen’s update, all for continuity and cost efficiency for the client. Custom beveled glass mirrors top off the vanities in the bathrooms. In both the master and guest bathrooms we used a commercially rated 12”x24” porcelain tile to mimic vein cut travertine. Choosing to place it in a stagger set pattern up to the ceiling brings a modern feel to a classic look. Adding a 4” glass and natural slate mosaic accent band for design, and acrylic grout used for easy maintenance. A single niche was built into the guest bath, while a double niche was inset into the master bath’s shower. Also in the master bath, a bench seat and foot rest were added, along with a brushed nickel grab bar for ease of maneuvering and personal care. Seamlessly bringing the rooms together from the complete downstairs area, up through the stairwell, hallways and bathrooms, a waterproof laminate with a wood texture and coloring was used to both warm up the feel of the house, and help the transitional flow between spaces.
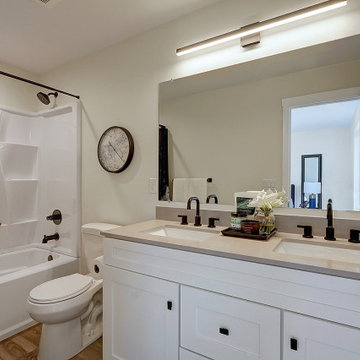
Design ideas for a small transitional master bathroom in Seattle with shaker cabinets, white cabinets, an alcove tub, a two-piece toilet, grey walls, laminate floors, an undermount sink, engineered quartz benchtops, brown floor, a shower curtain, grey benchtops, a double vanity and a built-in vanity.
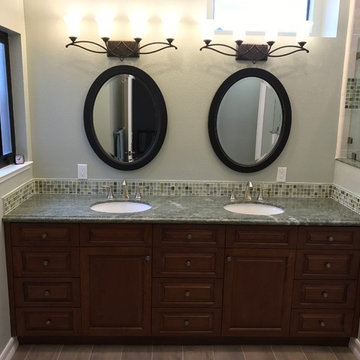
Mid-sized transitional 3/4 bathroom in San Francisco with raised-panel cabinets, dark wood cabinets, a corner shower, gray tile, mosaic tile, beige walls, laminate floors, an undermount sink, quartzite benchtops, brown floor, an open shower and grey benchtops.
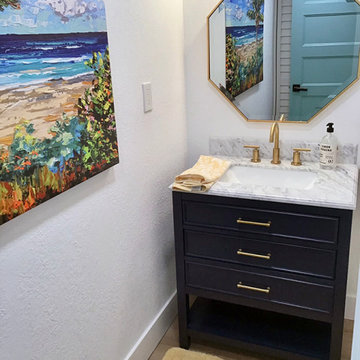
Photo of a small beach style 3/4 bathroom in Orlando with raised-panel cabinets, blue cabinets, white walls, laminate floors, an undermount sink, engineered quartz benchtops, brown floor, grey benchtops, a single vanity and a freestanding vanity.
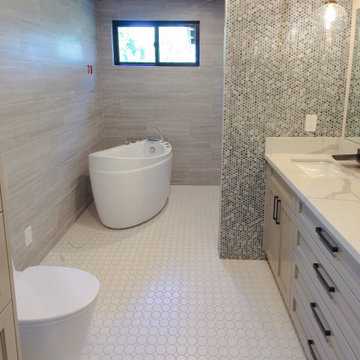
Inspiration for a mid-sized contemporary 3/4 bathroom in Sacramento with white cabinets, a freestanding tub, a one-piece toilet, gray tile, limestone, grey walls, laminate floors, granite benchtops, white floor and grey benchtops.
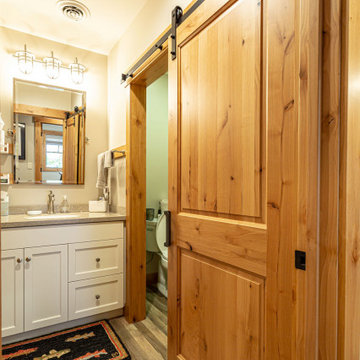
Design ideas for a country bathroom in Other with shaker cabinets, white cabinets, a one-piece toilet, white walls, laminate floors, solid surface benchtops, brown floor, grey benchtops, an enclosed toilet, a single vanity and a built-in vanity.
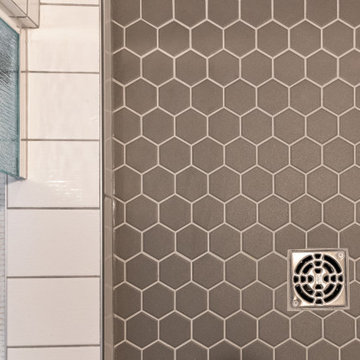
Our client purchased this small bungalow a few years ago in a mature and popular area of Edmonton with plans to update it in stages. First came the exterior facade and landscaping which really improved the curb appeal. Next came plans for a major kitchen renovation and a full development of the basement. That's where we came in. Our designer worked with the client to create bright and colorful spaces that reflected her personality. The kitchen was gutted and opened up to the dining room, and we finished tearing out the basement to start from a blank state. A beautiful bright kitchen was created and the basement development included a new flex room, a crafts room, a large family room with custom bar, a new bathroom with walk-in shower, and a laundry room. The stairwell to the basement was also re-done with a new wood-metal railing. New flooring and paint of course was included in the entire renovation. So bright and lively! And check out that wood countertop in the basement bar!
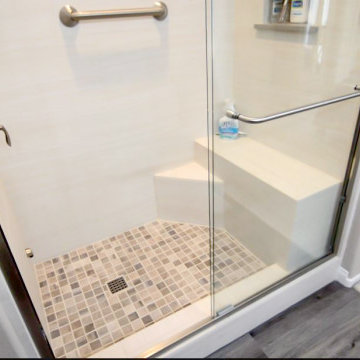
Bringing this condo’s full potential out with modernization and practicality took creativity and thoughtfulness. In this full remodel we chose matching quartz countertops in a style that replicates concrete, throughout for continuity. Beginning in the kitchen we changed the layout and floorplan for a more spacious, open concept. White shaker cabinets with custom soffits to fit the cabinetry seamlessly. Continuing the concrete looking countertops up, utilizing the same quarts material for simplicity and practicality in the smaller space. A white unequal quartz sink, with a brushed nickel faucet matching the brushed nickel cabinet hardware. Brand new custom lighting design, and a built-in wine fridge into the peninsula, finish off this kitchen renovation. A quick update of the fireplace and television nook area to update its features to blend in with the new kitchen. Moving on to the bathrooms, white shaker cabinets, matching concrete look quarts countertops, and the bushed nickel plumbing fixtures and hardware were used throughout to match the kitchen’s update, all for continuity and cost efficiency for the client. Custom beveled glass mirrors top off the vanities in the bathrooms. In both the master and guest bathrooms we used a commercially rated 12”x24” porcelain tile to mimic vein cut travertine. Choosing to place it in a stagger set pattern up to the ceiling brings a modern feel to a classic look. Adding a 4” glass and natural slate mosaic accent band for design, and acrylic grout used for easy maintenance. A single niche was built into the guest bath, while a double niche was inset into the master bath’s shower. Also in the master bath, a bench seat and foot rest were added, along with a brushed nickel grab bar for ease of maneuvering and personal care. Seamlessly bringing the rooms together from the complete downstairs area, up through the stairwell, hallways and bathrooms, a waterproof laminate with a wood texture and coloring was used to both warm up the feel of the house, and help the transitional flow between spaces.
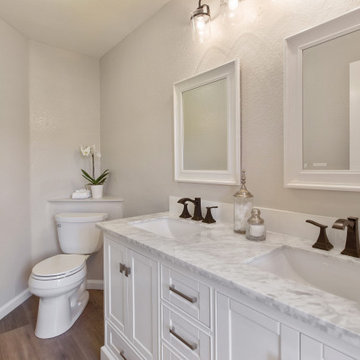
New vanity, sinks, faucets, mirrors, light fixtures, flooring, paint, toilet . . . the transition was relatively simple yet had a huge impact!
Design ideas for a mid-sized traditional bathroom in San Francisco with shaker cabinets, white cabinets, grey walls, laminate floors, an undermount sink, marble benchtops, brown floor, grey benchtops, a double vanity and a built-in vanity.
Design ideas for a mid-sized traditional bathroom in San Francisco with shaker cabinets, white cabinets, grey walls, laminate floors, an undermount sink, marble benchtops, brown floor, grey benchtops, a double vanity and a built-in vanity.
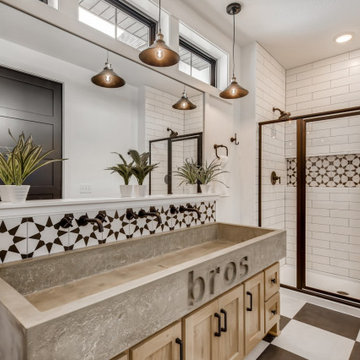
Country kids bathroom in Minneapolis with shaker cabinets, light wood cabinets, a double shower, white tile, ceramic tile, white walls, laminate floors, a trough sink, concrete benchtops, a hinged shower door, grey benchtops and a built-in vanity.
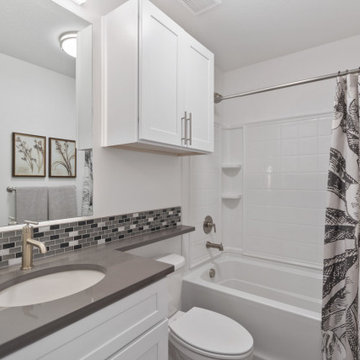
Mainbath
Mid-sized arts and crafts kids bathroom with shaker cabinets, white cabinets, a shower/bathtub combo, a one-piece toilet, multi-coloured tile, mosaic tile, white walls, laminate floors, an undermount sink, engineered quartz benchtops, grey floor, a shower curtain, grey benchtops, a single vanity and a built-in vanity.
Mid-sized arts and crafts kids bathroom with shaker cabinets, white cabinets, a shower/bathtub combo, a one-piece toilet, multi-coloured tile, mosaic tile, white walls, laminate floors, an undermount sink, engineered quartz benchtops, grey floor, a shower curtain, grey benchtops, a single vanity and a built-in vanity.
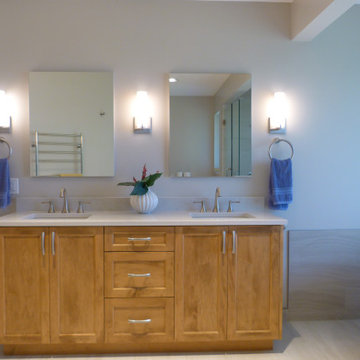
We used stained wood for the vanity to add some variation to the neutral tone large floor and wall tiles
This is an example of a large transitional master bathroom in Vancouver with shaker cabinets, medium wood cabinets, a freestanding tub, a curbless shower, a one-piece toilet, gray tile, ceramic tile, grey walls, laminate floors, an undermount sink, engineered quartz benchtops, beige floor, a hinged shower door, grey benchtops, a double vanity and a built-in vanity.
This is an example of a large transitional master bathroom in Vancouver with shaker cabinets, medium wood cabinets, a freestanding tub, a curbless shower, a one-piece toilet, gray tile, ceramic tile, grey walls, laminate floors, an undermount sink, engineered quartz benchtops, beige floor, a hinged shower door, grey benchtops, a double vanity and a built-in vanity.
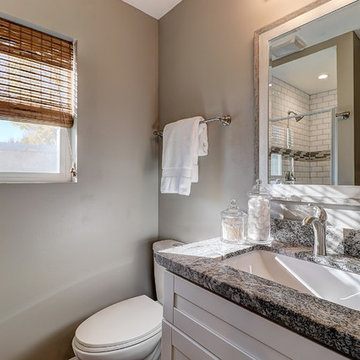
Reflecting Walls Photography
Inspiration for a small transitional master bathroom in Phoenix with shaker cabinets, white cabinets, an alcove shower, a one-piece toilet, white tile, subway tile, grey walls, laminate floors, an undermount sink, granite benchtops, brown floor, a hinged shower door and grey benchtops.
Inspiration for a small transitional master bathroom in Phoenix with shaker cabinets, white cabinets, an alcove shower, a one-piece toilet, white tile, subway tile, grey walls, laminate floors, an undermount sink, granite benchtops, brown floor, a hinged shower door and grey benchtops.
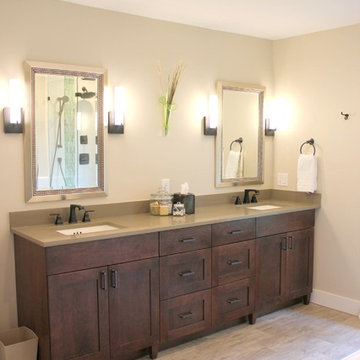
This is an example of a large transitional master bathroom in Denver with shaker cabinets, dark wood cabinets, a drop-in tub, an alcove shower, blue tile, white tile, mosaic tile, beige walls, laminate floors, an undermount sink, quartzite benchtops, beige floor, a hinged shower door and grey benchtops.
Bathroom Design Ideas with Laminate Floors and Grey Benchtops
4