Bathroom Design Ideas with Laminate Floors and Marble Benchtops
Refine by:
Budget
Sort by:Popular Today
161 - 180 of 436 photos
Item 1 of 3
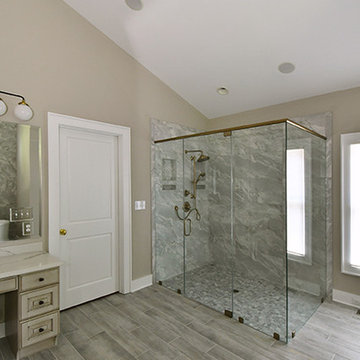
Design ideas for a large contemporary master bathroom in Other with raised-panel cabinets, grey cabinets, a freestanding tub, a corner shower, gray tile, ceramic tile, grey walls, laminate floors, an undermount sink, marble benchtops, grey floor and a hinged shower door.
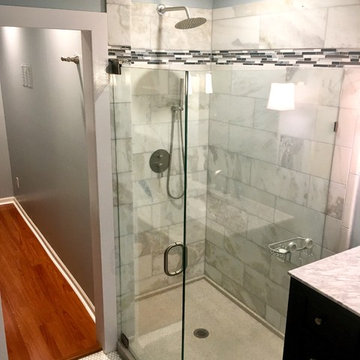
Jaime
Inspiration for a mid-sized contemporary bathroom in Minneapolis with furniture-like cabinets, brown cabinets, a corner shower, a two-piece toilet, gray tile, marble, grey walls, laminate floors, an integrated sink, marble benchtops, orange floor, a hinged shower door and grey benchtops.
Inspiration for a mid-sized contemporary bathroom in Minneapolis with furniture-like cabinets, brown cabinets, a corner shower, a two-piece toilet, gray tile, marble, grey walls, laminate floors, an integrated sink, marble benchtops, orange floor, a hinged shower door and grey benchtops.
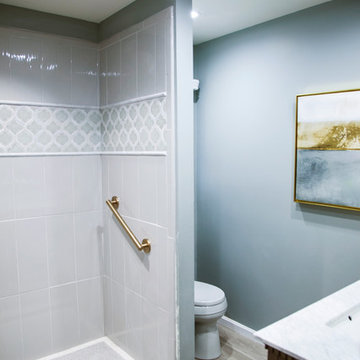
Hattie Quik
Inspiration for a small transitional 3/4 bathroom in Louisville with furniture-like cabinets, grey cabinets, an alcove shower, a two-piece toilet, gray tile, ceramic tile, grey walls, laminate floors, an integrated sink, marble benchtops, grey floor, a hinged shower door and white benchtops.
Inspiration for a small transitional 3/4 bathroom in Louisville with furniture-like cabinets, grey cabinets, an alcove shower, a two-piece toilet, gray tile, ceramic tile, grey walls, laminate floors, an integrated sink, marble benchtops, grey floor, a hinged shower door and white benchtops.
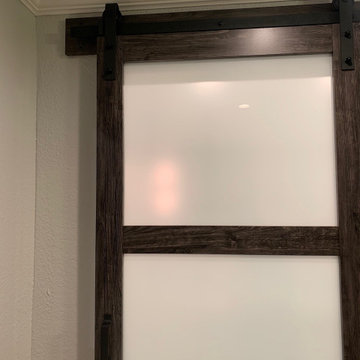
Sliding barn door gives way to a relaxing bathroom retreat for this customer. The Barn door concept is repeated in the shower.
Photo of a mid-sized transitional master bathroom in Other with furniture-like cabinets, beige cabinets, a double shower, a one-piece toilet, porcelain tile, laminate floors, an integrated sink, marble benchtops, brown floor, a sliding shower screen, multi-coloured benchtops, a niche, a double vanity and a freestanding vanity.
Photo of a mid-sized transitional master bathroom in Other with furniture-like cabinets, beige cabinets, a double shower, a one-piece toilet, porcelain tile, laminate floors, an integrated sink, marble benchtops, brown floor, a sliding shower screen, multi-coloured benchtops, a niche, a double vanity and a freestanding vanity.
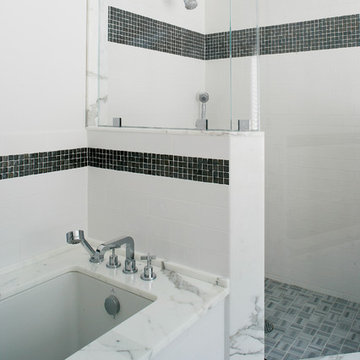
Photo of a large transitional master bathroom in Other with flat-panel cabinets, white cabinets, an undermount tub, a corner shower, gray tile, white tile, glass tile, white walls, laminate floors, an undermount sink, marble benchtops, grey floor and a hinged shower door.
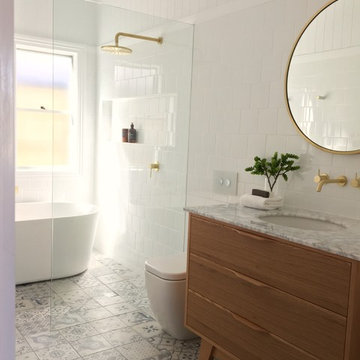
In this photo set, we featured a remodeling project featuring our Alexander 36-inch Single Bathroom Vanity. This vanity features 3 coats of clear glaze to showcase the natural wood grain and finish of the vanity. It's topped off by a naturally sourced, carrara marble top.
This bathroom was originally a guest bathroom. The buyer noted to us that they wanted to make this guest bathroom feel bigger and utilized as much space. Some choices made in this project included:
- Patterned floor tiles as a pop
- Clean white tiles for wall paper with white slates above
- A combination of an open shower and freestanding porcelain bathtub with a inset shelf
- Golden brass accents in the metal hardware including shower head, faucets, and towel rack
- A one-piece porcelain toilet to match the bath tub.
- A big circle mirror with a gold brass frame to match the hardware
- White towels and ammenities
- One simple plant to add a pop of green to pair well with the wood finish of the vanity
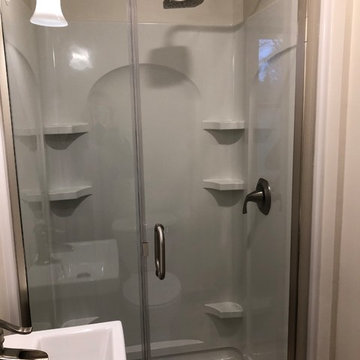
This was a very small bath with a corner unit. We opened up the space and add a longer shower in the entire space and put frameless glass doors to make the bathroom feel bigger.
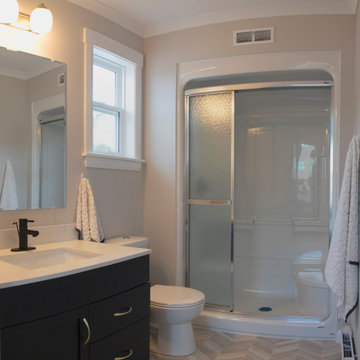
Everyone's loving the brushed brass hardware.
Inspiration for a small transitional master bathroom in Other with shaker cabinets, black cabinets, an alcove shower, a two-piece toilet, beige walls, laminate floors, an undermount sink, marble benchtops, beige floor, a sliding shower screen, white benchtops, a shower seat, a single vanity and a built-in vanity.
Inspiration for a small transitional master bathroom in Other with shaker cabinets, black cabinets, an alcove shower, a two-piece toilet, beige walls, laminate floors, an undermount sink, marble benchtops, beige floor, a sliding shower screen, white benchtops, a shower seat, a single vanity and a built-in vanity.
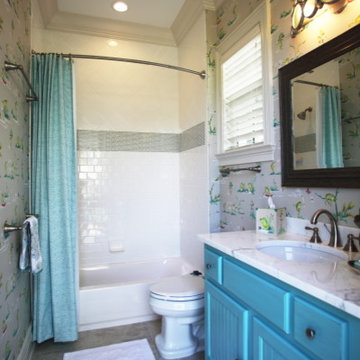
This is an example of a mid-sized transitional 3/4 bathroom in Miami with beaded inset cabinets, blue cabinets, an alcove tub, a shower/bathtub combo, a one-piece toilet, white tile, subway tile, multi-coloured walls, laminate floors, an undermount sink, marble benchtops, brown floor and a shower curtain.
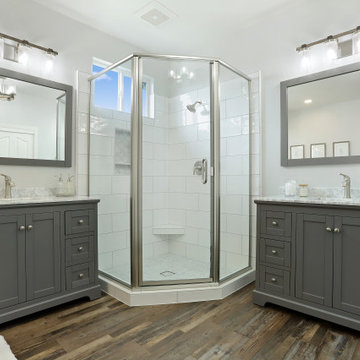
bathCRATE Noni Avenue II | Vanity: Wyndham Avery Bath Vanity in Dark Gray with Marble Vanity Top | Faucet: Price Pfister Ladera Faucet in Brushed Nickel | Shower Fixture: Price Pfister Ladera in Brushed Nickel | Shower Tile: Bedrosians Wall Tile in Winter | Shower Floor Tile: Bedrosians White Carrara Marble Hexagon Mosaic | Tub: Wyndham Collection Soho Soaking Tub | Tub Filler: Wyndham Collection Taron Floor Mounted Tub Filler | Floor Tile: Medallion Aquarius WPC Flooring in Evening Dusk | Wall Paint: Kelly-Moore Slow Perch Satin Enamel | For More Visit: https://kbcrate.com/bathcrate-noni-avenue-ii-in-escalon-ca-is-complete/
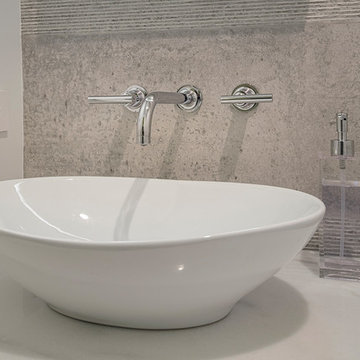
Inspiration for a small contemporary bathroom in DC Metro with a one-piece toilet, beige tile, cement tile, beige walls, laminate floors, a vessel sink, marble benchtops, beige floor and white benchtops.
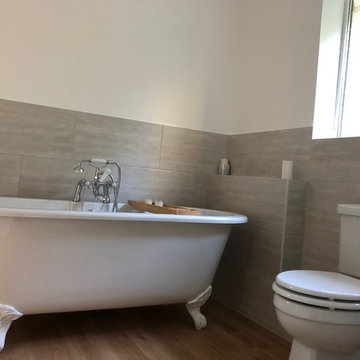
Inspiration for a mid-sized modern kids bathroom in Surrey with furniture-like cabinets, white cabinets, a freestanding tub, an open shower, a one-piece toilet, beige tile, terra-cotta tile, beige walls, laminate floors, a drop-in sink, marble benchtops, brown floor, a hinged shower door and grey benchtops.
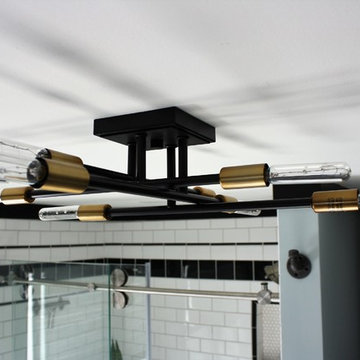
This is an example of a mid-sized industrial master bathroom in Wichita with an alcove shower, a two-piece toilet, white tile, subway tile, blue walls, laminate floors, a console sink, marble benchtops, white floor, a sliding shower screen and white benchtops.
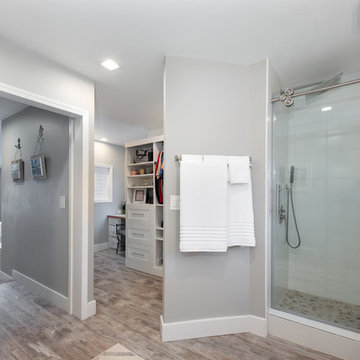
adkinsra182@gmail.com
Photo of a large beach style master wet room bathroom in Seattle with shaker cabinets, white cabinets, a one-piece toilet, white tile, porcelain tile, grey walls, laminate floors, an integrated sink, marble benchtops, beige floor, a sliding shower screen and white benchtops.
Photo of a large beach style master wet room bathroom in Seattle with shaker cabinets, white cabinets, a one-piece toilet, white tile, porcelain tile, grey walls, laminate floors, an integrated sink, marble benchtops, beige floor, a sliding shower screen and white benchtops.
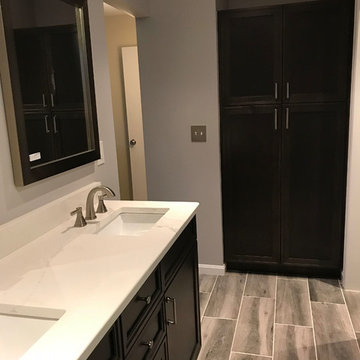
Inspiration for a mid-sized transitional master bathroom in DC Metro with recessed-panel cabinets, black cabinets, an alcove shower, a two-piece toilet, grey walls, laminate floors, an undermount sink, marble benchtops, grey floor, a shower curtain and white benchtops.
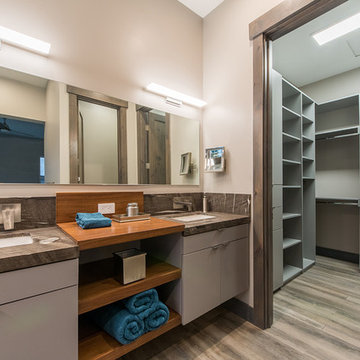
This is an example of a large contemporary master bathroom in San Diego with flat-panel cabinets, grey cabinets, a japanese tub, an open shower, grey walls, laminate floors, an undermount sink, marble benchtops, brown floor, a hinged shower door and brown benchtops.
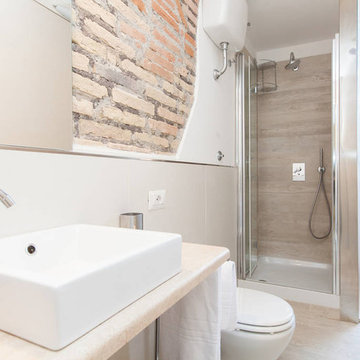
Design ideas for a small modern 3/4 bathroom with white tile, porcelain tile, white walls, laminate floors, a trough sink, marble benchtops and beige floor.
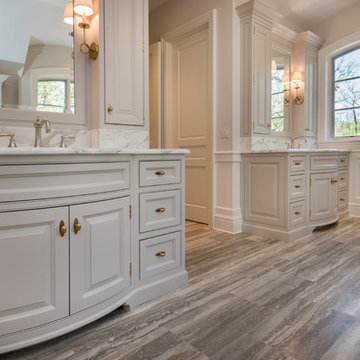
Design ideas for a large transitional master bathroom in Chicago with raised-panel cabinets, beige cabinets, beige walls, laminate floors, an undermount sink, marble benchtops and brown floor.
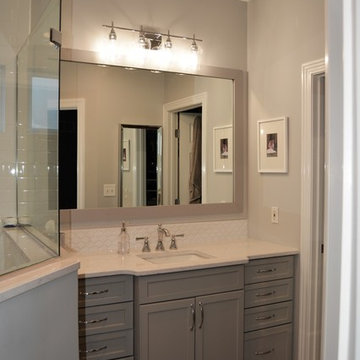
This is an example of a mid-sized transitional 3/4 bathroom in St Louis with recessed-panel cabinets, grey cabinets, a corner shower, white tile, porcelain tile, beige walls, laminate floors, an undermount sink, marble benchtops, brown floor and a hinged shower door.
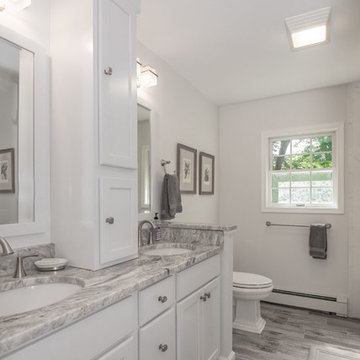
Inspiration for a large traditional master bathroom in New York with shaker cabinets, white cabinets, an alcove shower, a two-piece toilet, white walls, laminate floors, a drop-in sink, marble benchtops and grey benchtops.
Bathroom Design Ideas with Laminate Floors and Marble Benchtops
9