Bathroom Design Ideas with Laminate Floors and Marble Benchtops
Refine by:
Budget
Sort by:Popular Today
81 - 100 of 436 photos
Item 1 of 3
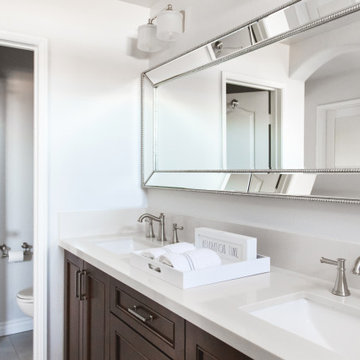
Classic marble master bathroom by Blackdoor by Tamra Coviello. This light and bright bathroom is grounded by the dark espresso cabinets. The large rectangular mirror makes this small bathroom feel much bigger.
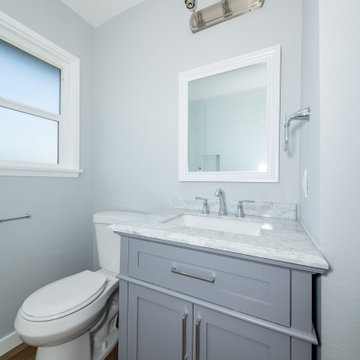
Complete remodeling of existing guest bathroom, including new push-in tub, white subway tile on the walls and and dark vinyl flooring.
Mid-sized transitional 3/4 bathroom in Los Angeles with shaker cabinets, grey cabinets, an undermount tub, a shower/bathtub combo, a one-piece toilet, white tile, subway tile, white walls, laminate floors, an undermount sink, marble benchtops, brown floor, a hinged shower door, white benchtops, a niche, a single vanity and a freestanding vanity.
Mid-sized transitional 3/4 bathroom in Los Angeles with shaker cabinets, grey cabinets, an undermount tub, a shower/bathtub combo, a one-piece toilet, white tile, subway tile, white walls, laminate floors, an undermount sink, marble benchtops, brown floor, a hinged shower door, white benchtops, a niche, a single vanity and a freestanding vanity.
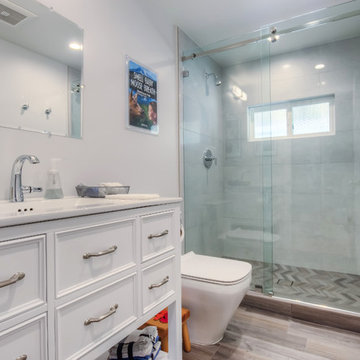
The kids' bathroom features wood looking porcelain tile floors, with chevron tiles and invisible drain the in the shower, and custom frameless sliding shower doors.
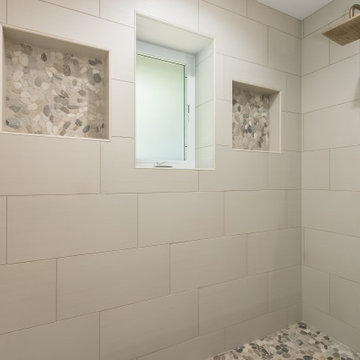
Photo of a mid-sized beach style master bathroom in Minneapolis with flat-panel cabinets, dark wood cabinets, a drop-in tub, an open shower, a one-piece toilet, beige tile, ceramic tile, beige walls, laminate floors, a drop-in sink, marble benchtops, beige floor, an open shower, multi-coloured benchtops, a double vanity and a floating vanity.
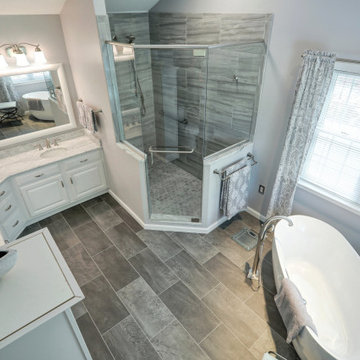
Inspiration for a mid-sized transitional master bathroom in Other with white cabinets, a freestanding tub, a corner shower, a two-piece toilet, gray tile, ceramic tile, grey walls, laminate floors, an undermount sink, marble benchtops, a hinged shower door, white benchtops, a double vanity, a built-in vanity and vaulted.
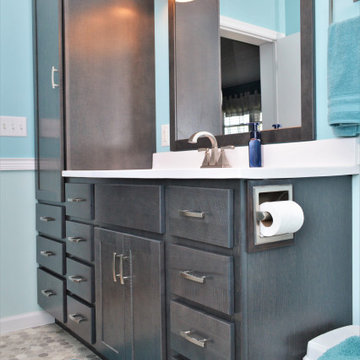
Cabinet Brand: BaileyTown USA
Wood Species: Maple
Cabinet Finish: Slate
Door Style: Chesapeake
Photo of a mid-sized country master bathroom in Other with shaker cabinets, grey cabinets, blue walls, laminate floors, an integrated sink, marble benchtops, white benchtops, a single vanity and a freestanding vanity.
Photo of a mid-sized country master bathroom in Other with shaker cabinets, grey cabinets, blue walls, laminate floors, an integrated sink, marble benchtops, white benchtops, a single vanity and a freestanding vanity.
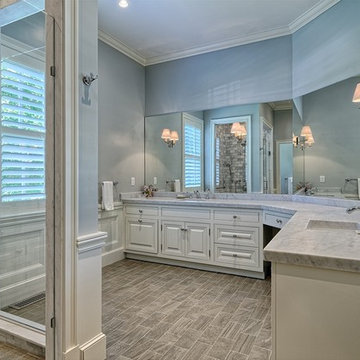
Jim Fuhmann Photography
Inspiration for a large transitional master bathroom in New York with raised-panel cabinets, white cabinets, an alcove shower, gray tile, stone tile, blue walls, an undermount sink, marble benchtops, laminate floors, grey floor and a hinged shower door.
Inspiration for a large transitional master bathroom in New York with raised-panel cabinets, white cabinets, an alcove shower, gray tile, stone tile, blue walls, an undermount sink, marble benchtops, laminate floors, grey floor and a hinged shower door.
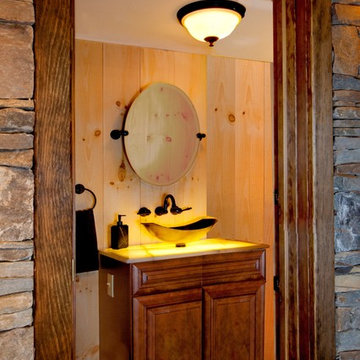
Inspiration for a mid-sized country 3/4 bathroom in New York with raised-panel cabinets, medium wood cabinets, a one-piece toilet, beige walls, laminate floors, a vessel sink, marble benchtops and beige floor.
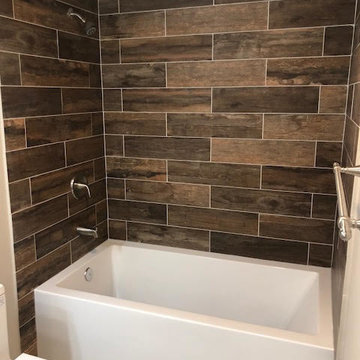
Bathroom with Wood shower wall tiles. Alcove shower has wood panels that act as tiles to create a rustic feel. The shower/bath combo is complimented with a grey vanity and marble countertop.
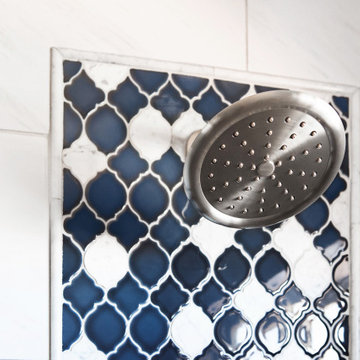
Classic marble master bathroom by Blackdoor by Tamra Coviello. This light and bright bathroom is grounded by the dark espresso cabinets. The large rectangular mirror makes this small bathroom feel much bigger.
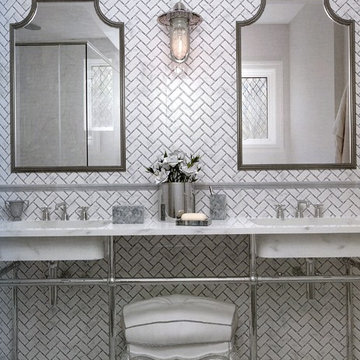
Inspiration for a mid-sized contemporary master bathroom in DC Metro with white tile, stone tile, a corner shower, white walls, laminate floors, a console sink, marble benchtops, grey floor and a hinged shower door.
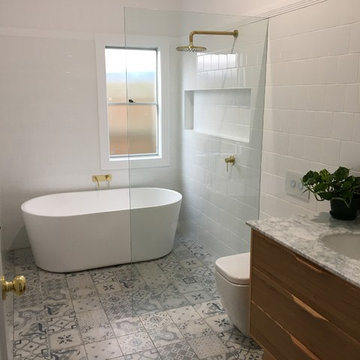
In this photo set, we featured a remodeling project featuring our Alexander 36-inch Single Bathroom Vanity. This vanity features 3 coats of clear glaze to showcase the natural wood grain and finish of the vanity. It's topped off by a naturally sourced, carrara marble top.
This bathroom was originally a guest bathroom. The buyer noted to us that they wanted to make this guest bathroom feel bigger and utilized as much space. Some choices made in this project included:
- Patterned floor tiles as a pop
- Clean white tiles for wall paper with white slates above
- A combination of an open shower and freestanding porcelain bathtub with a inset shelf
- Golden brass accents in the metal hardware including shower head, faucets, and towel rack
- A one-piece porcelain toilet to match the bath tub.
- A big circle mirror with a gold brass frame to match the hardware
- White towels and ammenities
- One simple plant to add a pop of green to pair well with the wood finish of the vanity
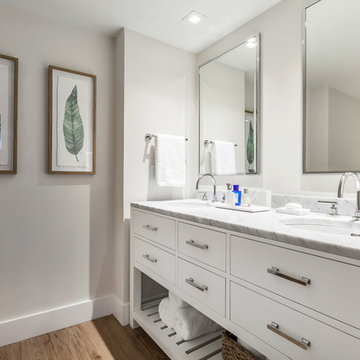
Mid-sized country master bathroom in Miami with flat-panel cabinets, white cabinets, a one-piece toilet, beige tile, marble, beige walls, laminate floors, an undermount sink, marble benchtops, beige floor, a hinged shower door and white benchtops.
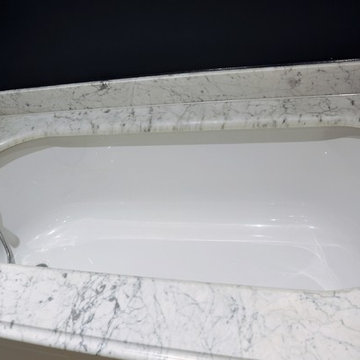
Jonathan Rossington 30mm Carrara Marble bath Suuround with external Ogee edge and half bullnose internal Edge.
100mm Upstand also in carrara marble.
This is an example of a small traditional kids bathroom in London with shaker cabinets, grey cabinets, a freestanding tub, blue tile, blue walls, laminate floors, marble benchtops, brown floor and white benchtops.
This is an example of a small traditional kids bathroom in London with shaker cabinets, grey cabinets, a freestanding tub, blue tile, blue walls, laminate floors, marble benchtops, brown floor and white benchtops.
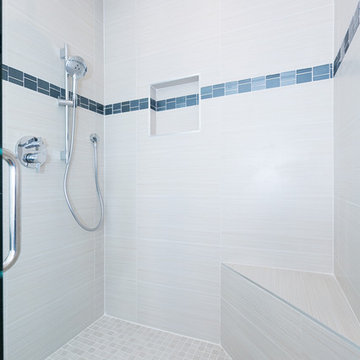
This is an example of a mid-sized transitional 3/4 bathroom in San Francisco with shaker cabinets, laminate floors, brown floor, grey cabinets, an alcove shower, a two-piece toilet, beige tile, porcelain tile, white walls, an undermount sink, marble benchtops and a sliding shower screen.
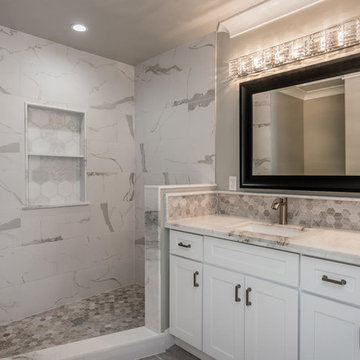
Design ideas for a mid-sized contemporary master bathroom in San Luis Obispo with shaker cabinets, white cabinets, an alcove shower, gray tile, white tile, ceramic tile, grey walls, laminate floors, an undermount sink, marble benchtops and grey floor.
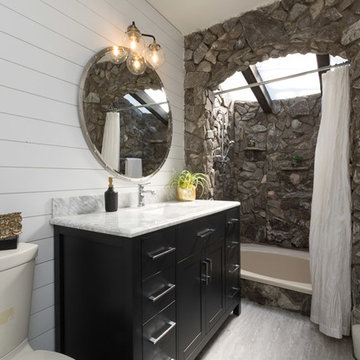
Photography by Latisha Willis
Design ideas for a small eclectic master bathroom in DC Metro with raised-panel cabinets, black cabinets, a drop-in tub, an alcove shower, a one-piece toilet, gray tile, stone slab, white walls, laminate floors, a console sink, marble benchtops, grey floor, an open shower and white benchtops.
Design ideas for a small eclectic master bathroom in DC Metro with raised-panel cabinets, black cabinets, a drop-in tub, an alcove shower, a one-piece toilet, gray tile, stone slab, white walls, laminate floors, a console sink, marble benchtops, grey floor, an open shower and white benchtops.
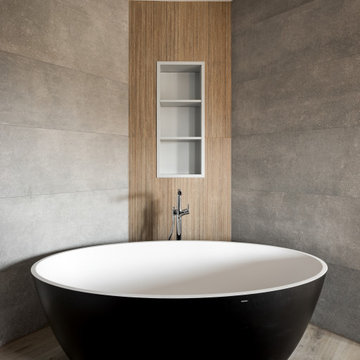
Foto Erlantz Biderbost
Large modern master bathroom in Bilbao with flat-panel cabinets, white cabinets, a freestanding tub, a curbless shower, a wall-mount toilet, gray tile, grey walls, laminate floors, a vessel sink, marble benchtops, brown floor, white benchtops, an enclosed toilet, a single vanity and a built-in vanity.
Large modern master bathroom in Bilbao with flat-panel cabinets, white cabinets, a freestanding tub, a curbless shower, a wall-mount toilet, gray tile, grey walls, laminate floors, a vessel sink, marble benchtops, brown floor, white benchtops, an enclosed toilet, a single vanity and a built-in vanity.
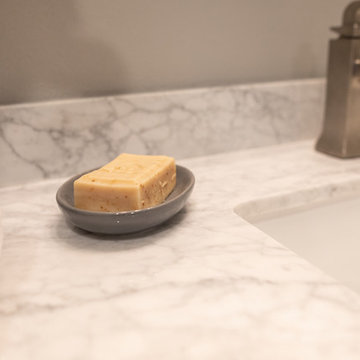
adkinsra182@gmail.com
This is an example of a large beach style master wet room bathroom in Seattle with shaker cabinets, white cabinets, a one-piece toilet, white tile, porcelain tile, grey walls, laminate floors, an integrated sink, marble benchtops, beige floor, a sliding shower screen and white benchtops.
This is an example of a large beach style master wet room bathroom in Seattle with shaker cabinets, white cabinets, a one-piece toilet, white tile, porcelain tile, grey walls, laminate floors, an integrated sink, marble benchtops, beige floor, a sliding shower screen and white benchtops.
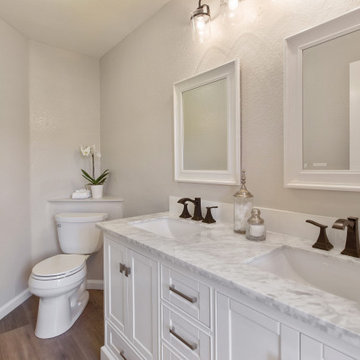
New vanity, sinks, faucets, mirrors, light fixtures, flooring, paint, toilet . . . the transition was relatively simple yet had a huge impact!
Design ideas for a mid-sized traditional bathroom in San Francisco with shaker cabinets, white cabinets, grey walls, laminate floors, an undermount sink, marble benchtops, brown floor, grey benchtops, a double vanity and a built-in vanity.
Design ideas for a mid-sized traditional bathroom in San Francisco with shaker cabinets, white cabinets, grey walls, laminate floors, an undermount sink, marble benchtops, brown floor, grey benchtops, a double vanity and a built-in vanity.
Bathroom Design Ideas with Laminate Floors and Marble Benchtops
5