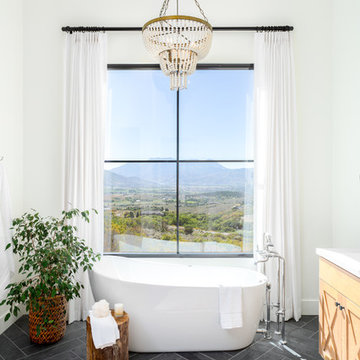Bathroom Design Ideas with Laminate Floors and Slate Floors
Refine by:
Budget
Sort by:Popular Today
21 - 40 of 13,023 photos
Item 1 of 3
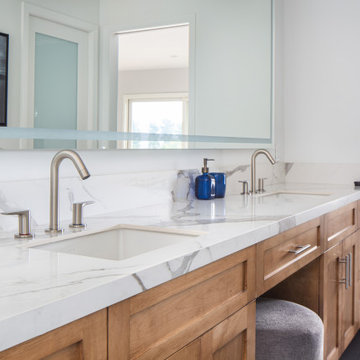
Creation of a new master bathroom, kids’ bathroom, toilet room and a WIC from a mid. size bathroom was a challenge but the results were amazing.
The master bathroom has a huge 5.5'x6' shower with his/hers shower heads.
The main wall of the shower is made from 2 book matched porcelain slabs, the rest of the walls are made from Thasos marble tile and the floors are slate stone.
The vanity is a double sink custom made with distress wood stain finish and its almost 10' long.
The vanity countertop and backsplash are made from the same porcelain slab that was used on the shower wall.
The two pocket doors on the opposite wall from the vanity hide the WIC and the water closet where a $6k toilet/bidet unit is warmed up and ready for her owner at any given moment.
Notice also the huge 100" mirror with built-in LED light, it is a great tool to make the relatively narrow bathroom to look twice its size.
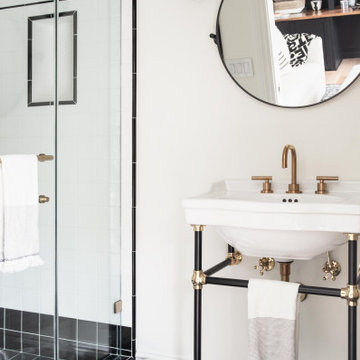
Signature Hardware and West Elm black and gold fixtures pop against the classic and clean white walls of the pool house bath.
Inspiration for a small 3/4 bathroom in Sacramento with a corner shower, a one-piece toilet, white walls, slate floors, a pedestal sink, grey floor, a hinged shower door and a single vanity.
Inspiration for a small 3/4 bathroom in Sacramento with a corner shower, a one-piece toilet, white walls, slate floors, a pedestal sink, grey floor, a hinged shower door and a single vanity.
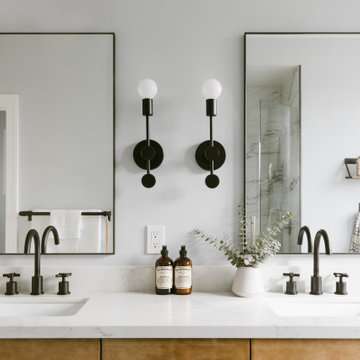
This project was a complete gut remodel of the owner's childhood home. They demolished it and rebuilt it as a brand-new two-story home to house both her retired parents in an attached ADU in-law unit, as well as her own family of six. Though there is a fire door separating the ADU from the main house, it is often left open to create a truly multi-generational home. For the design of the home, the owner's one request was to create something timeless, and we aimed to honor that.
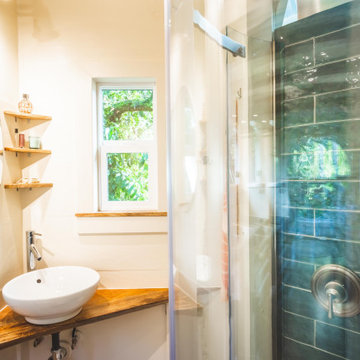
This tiny home has a very unique and spacious bathroom. This tiny home has utilized space-saving design and put the bathroom vanity in the corner of the bathroom. Natural light in addition to track lighting makes this vanity perfect for getting ready in the morning. Triangle corner shelves give an added space for personal items to keep from cluttering the wood counter.
This contemporary, costal Tiny Home features a bathroom with a shower built out over the tongue of the trailer it sits on saving space and creating space in the bathroom. This shower has it's own clear roofing giving the shower a skylight. This allows tons of light to shine in on the beautiful blue tiles that shape this corner shower. Stainless steel planters hold ferns giving the shower an outdoor feel. With sunlight, plants, and a rain shower head above the shower, it is just like an outdoor shower only with more convenience and privacy. The curved glass shower door gives the whole tiny home bathroom a bigger feel while letting light shine through to the rest of the bathroom. The blue tile shower has niches; built-in shower shelves to save space making your shower experience even better. The frosted glass pocket door also allows light to shine through.

The soaking tub was positioned to capture views of the tree canopy beyond. The vanity mirror floats in the space, exposing glimpses of the shower behind.
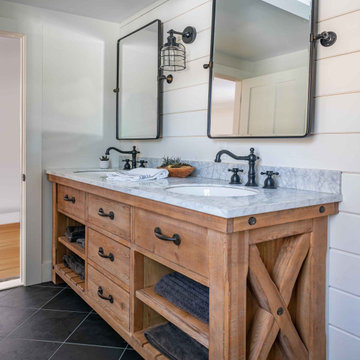
This is an example of a mid-sized country master bathroom in Boston with medium wood cabinets, white tile, subway tile, white walls, slate floors, an undermount sink, marble benchtops, grey floor, a hinged shower door, white benchtops, a double vanity, a built-in vanity and planked wall panelling.
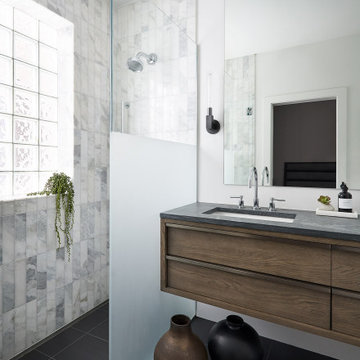
This is an example of a mid-sized contemporary master bathroom in Chicago with flat-panel cabinets, medium wood cabinets, a curbless shower, white tile, marble, white walls, slate floors, an undermount sink, limestone benchtops, black floor, a hinged shower door and grey benchtops.
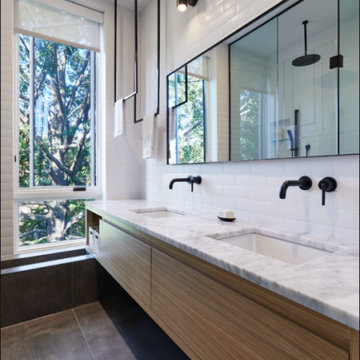
Mid-sized contemporary master bathroom in New York with flat-panel cabinets, medium wood cabinets, a curbless shower, white tile, subway tile, white walls, slate floors, an undermount sink, marble benchtops, grey floor, an open shower and white benchtops.
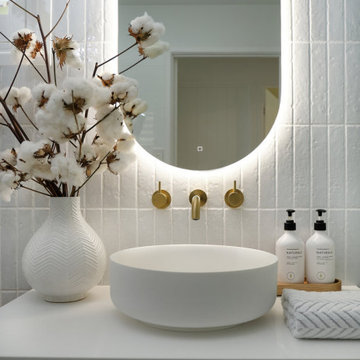
Agoura Hills mid century bathroom remodel for small townhouse bathroom.
Inspiration for a small midcentury master bathroom in Los Angeles with flat-panel cabinets, medium wood cabinets, a corner shower, a one-piece toilet, white tile, porcelain tile, white walls, slate floors, a drop-in sink, laminate benchtops, beige floor, a hinged shower door and white benchtops.
Inspiration for a small midcentury master bathroom in Los Angeles with flat-panel cabinets, medium wood cabinets, a corner shower, a one-piece toilet, white tile, porcelain tile, white walls, slate floors, a drop-in sink, laminate benchtops, beige floor, a hinged shower door and white benchtops.
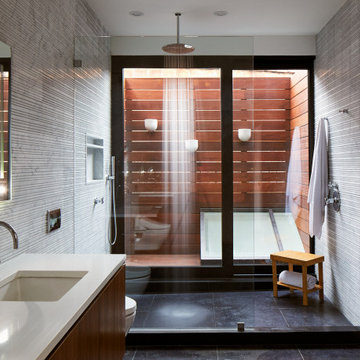
Large contemporary master bathroom in Tampa with flat-panel cabinets, dark wood cabinets, gray tile, cement tile, grey walls, slate floors, an undermount sink, engineered quartz benchtops, black floor, an open shower, white benchtops, an alcove shower, a niche and a floating vanity.
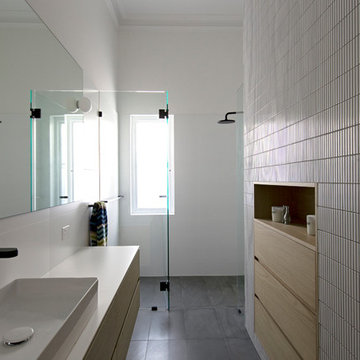
This is an example of a contemporary 3/4 bathroom in Perth with light wood cabinets, a curbless shower, white tile, mosaic tile, white walls, slate floors, a vessel sink, grey floor, a hinged shower door, white benchtops and flat-panel cabinets.
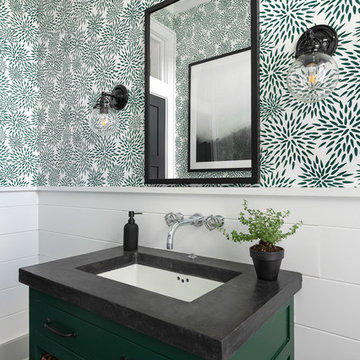
Bathroom with black concrete countertop, green vanity, shiplap walls with a design pattern on the top half.
Photographer: Rob Karosis
Mid-sized country bathroom in New York with flat-panel cabinets, green cabinets, white tile, white walls, slate floors, an undermount sink, concrete benchtops, black floor and black benchtops.
Mid-sized country bathroom in New York with flat-panel cabinets, green cabinets, white tile, white walls, slate floors, an undermount sink, concrete benchtops, black floor and black benchtops.
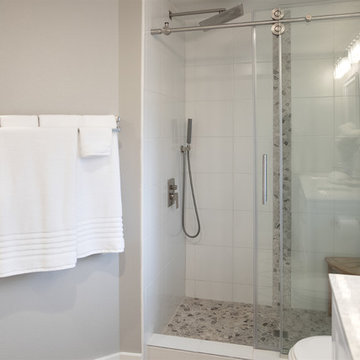
adkinsra182@gmail.com
Large beach style master wet room bathroom in Seattle with shaker cabinets, white cabinets, a one-piece toilet, white tile, porcelain tile, grey walls, laminate floors, an integrated sink, marble benchtops, beige floor, a sliding shower screen and white benchtops.
Large beach style master wet room bathroom in Seattle with shaker cabinets, white cabinets, a one-piece toilet, white tile, porcelain tile, grey walls, laminate floors, an integrated sink, marble benchtops, beige floor, a sliding shower screen and white benchtops.
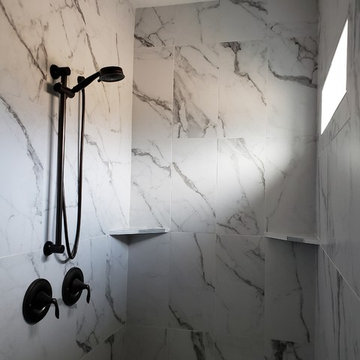
Walk-in shower with overhead rain head
Photo of a large arts and crafts master bathroom in Other with shaker cabinets, white cabinets, an open shower, a one-piece toilet, multi-coloured tile, ceramic tile, grey walls, laminate floors, an undermount sink, granite benchtops, multi-coloured floor, an open shower and multi-coloured benchtops.
Photo of a large arts and crafts master bathroom in Other with shaker cabinets, white cabinets, an open shower, a one-piece toilet, multi-coloured tile, ceramic tile, grey walls, laminate floors, an undermount sink, granite benchtops, multi-coloured floor, an open shower and multi-coloured benchtops.
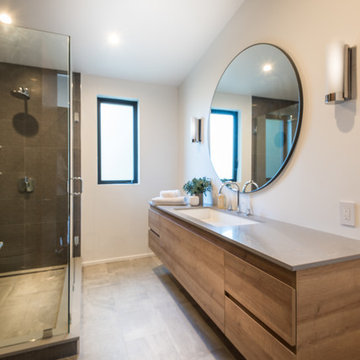
Mid-sized contemporary master bathroom in Los Angeles with flat-panel cabinets, light wood cabinets, a one-piece toilet, brown tile, stone tile, white walls, slate floors, an undermount sink, engineered quartz benchtops, grey floor, a hinged shower door and white benchtops.
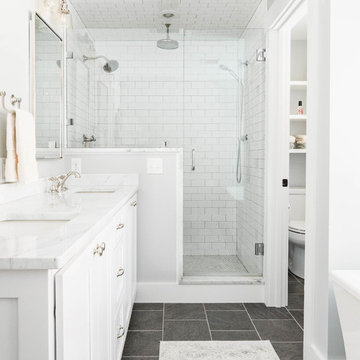
Rustic and modern design elements complement one another in this 2,480 sq. ft. three bedroom, two and a half bath custom modern farmhouse. Abundant natural light and face nailed wide plank white pine floors carry throughout the entire home along with plenty of built-in storage, a stunning white kitchen, and cozy brick fireplace.
Photos by Tessa Manning
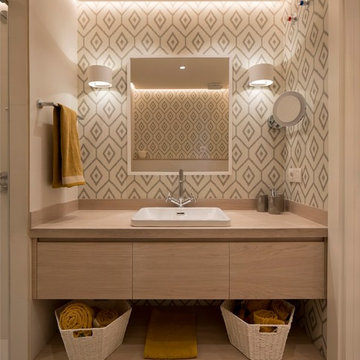
Proyecto de decoración, dirección y ejecución de obra: Sube Interiorismo www.subeinteriorismo.com
Fotografía Erlantz Biderbost
This is an example of a mid-sized contemporary 3/4 bathroom in Bilbao with flat-panel cabinets, light wood cabinets, beige tile, ceramic tile, laminate floors, a drop-in sink, wood benchtops, brown floor, multi-coloured walls and beige benchtops.
This is an example of a mid-sized contemporary 3/4 bathroom in Bilbao with flat-panel cabinets, light wood cabinets, beige tile, ceramic tile, laminate floors, a drop-in sink, wood benchtops, brown floor, multi-coloured walls and beige benchtops.
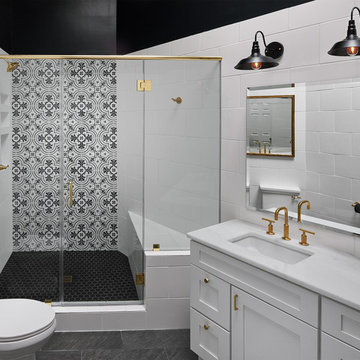
Photo of a large transitional 3/4 bathroom in DC Metro with shaker cabinets, white cabinets, white tile, black and white tile, an undermount sink, a hinged shower door, cement tile, a corner shower, a two-piece toilet, black walls, slate floors, marble benchtops and black floor.
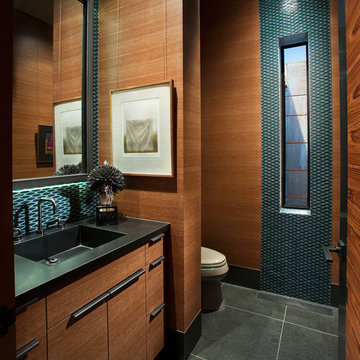
Anita Lang - IMI Design - Scottsdale, AZ
Large 3/4 bathroom in Phoenix with flat-panel cabinets, medium wood cabinets, blue tile, mosaic tile, slate floors, a drop-in sink, onyx benchtops and black floor.
Large 3/4 bathroom in Phoenix with flat-panel cabinets, medium wood cabinets, blue tile, mosaic tile, slate floors, a drop-in sink, onyx benchtops and black floor.
Bathroom Design Ideas with Laminate Floors and Slate Floors
2
