Bathroom Design Ideas with Laminate Floors and Slate Floors
Refine by:
Budget
Sort by:Popular Today
81 - 100 of 13,023 photos
Item 1 of 3
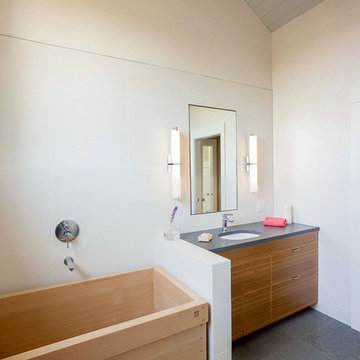
Photo by Langdon Clay
Design ideas for a mid-sized eclectic master bathroom in San Francisco with flat-panel cabinets, medium wood cabinets, a japanese tub, an open shower, grey walls, a two-piece toilet, slate floors, an undermount sink and solid surface benchtops.
Design ideas for a mid-sized eclectic master bathroom in San Francisco with flat-panel cabinets, medium wood cabinets, a japanese tub, an open shower, grey walls, a two-piece toilet, slate floors, an undermount sink and solid surface benchtops.
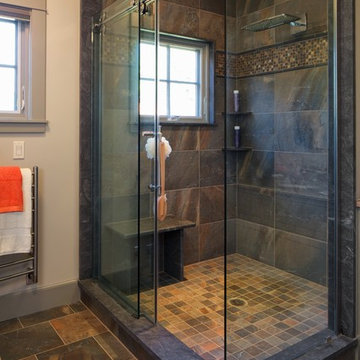
David Clough Photography
Photo of a mid-sized country master bathroom in Portland Maine with a corner shower, brown tile, gray tile, slate, white walls, slate floors, brown floor and a sliding shower screen.
Photo of a mid-sized country master bathroom in Portland Maine with a corner shower, brown tile, gray tile, slate, white walls, slate floors, brown floor and a sliding shower screen.
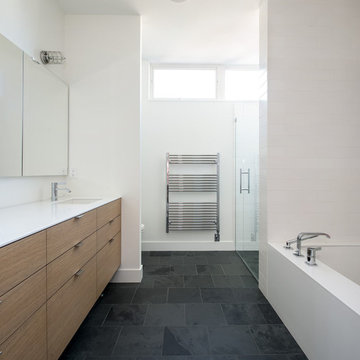
Photo by: Chad Holder
Mid-sized contemporary master bathroom in Minneapolis with an undermount sink, flat-panel cabinets, medium wood cabinets, engineered quartz benchtops, an undermount tub, an alcove shower, stone tile, white walls, slate floors and white tile.
Mid-sized contemporary master bathroom in Minneapolis with an undermount sink, flat-panel cabinets, medium wood cabinets, engineered quartz benchtops, an undermount tub, an alcove shower, stone tile, white walls, slate floors and white tile.
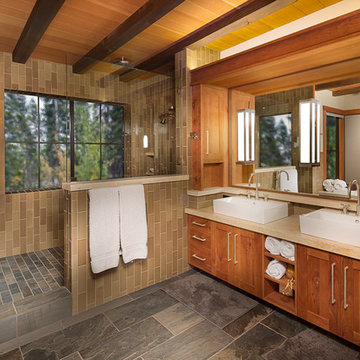
Tom Zikas Photography
Large country master bathroom in Sacramento with a vessel sink, shaker cabinets, medium wood cabinets, limestone benchtops, an alcove shower, ceramic tile, white walls, slate floors and brown tile.
Large country master bathroom in Sacramento with a vessel sink, shaker cabinets, medium wood cabinets, limestone benchtops, an alcove shower, ceramic tile, white walls, slate floors and brown tile.
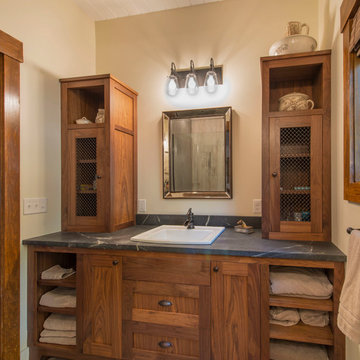
The 800 square-foot guest cottage is located on the footprint of a slightly smaller original cottage that was built three generations ago. With a failing structural system, the existing cottage had a very low sloping roof, did not provide for a lot of natural light and was not energy efficient. Utilizing high performing windows, doors and insulation, a total transformation of the structure occurred. A combination of clapboard and shingle siding, with standout touches of modern elegance, welcomes guests to their cozy retreat.
The cottage consists of the main living area, a small galley style kitchen, master bedroom, bathroom and sleeping loft above. The loft construction was a timber frame system utilizing recycled timbers from the Balsams Resort in northern New Hampshire. The stones for the front steps and hearth of the fireplace came from the existing cottage’s granite chimney. Stylistically, the design is a mix of both a “Cottage” style of architecture with some clean and simple “Tech” style features, such as the air-craft cable and metal railing system. The color red was used as a highlight feature, accentuated on the shed dormer window exterior frames, the vintage looking range, the sliding doors and other interior elements.
Photographer: John Hession
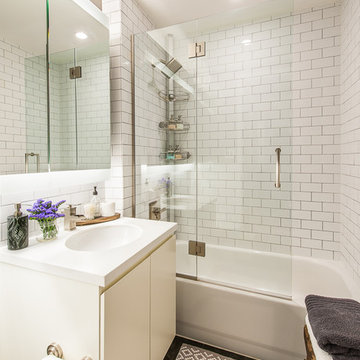
Compact master bathroom with spa like glass tub enclosure and rainfall shower, lots of creative storage.
Design ideas for a small eclectic master bathroom in San Francisco with an undermount sink, white cabinets, engineered quartz benchtops, a freestanding tub, a shower/bathtub combo, a two-piece toilet, white tile, subway tile, grey walls and slate floors.
Design ideas for a small eclectic master bathroom in San Francisco with an undermount sink, white cabinets, engineered quartz benchtops, a freestanding tub, a shower/bathtub combo, a two-piece toilet, white tile, subway tile, grey walls and slate floors.
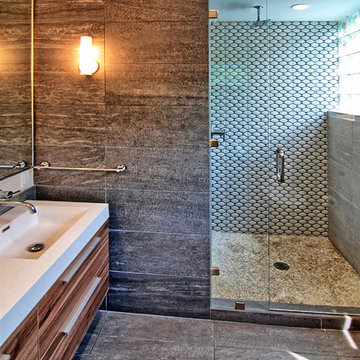
Vercon Inc.
Design ideas for a large modern master bathroom in Minneapolis with a drop-in sink, flat-panel cabinets, medium wood cabinets, marble benchtops, an alcove shower, gray tile, porcelain tile, white walls and slate floors.
Design ideas for a large modern master bathroom in Minneapolis with a drop-in sink, flat-panel cabinets, medium wood cabinets, marble benchtops, an alcove shower, gray tile, porcelain tile, white walls and slate floors.
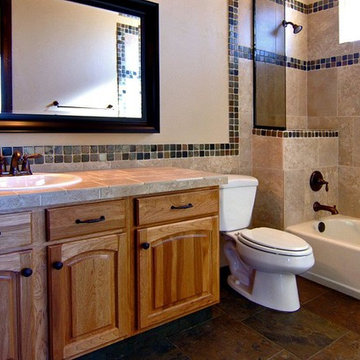
Back When Photography
Inspiration for a mid-sized mediterranean 3/4 bathroom in Salt Lake City with a drop-in sink, raised-panel cabinets, medium wood cabinets, tile benchtops, a shower/bathtub combo, a two-piece toilet, beige tile, porcelain tile, beige walls and slate floors.
Inspiration for a mid-sized mediterranean 3/4 bathroom in Salt Lake City with a drop-in sink, raised-panel cabinets, medium wood cabinets, tile benchtops, a shower/bathtub combo, a two-piece toilet, beige tile, porcelain tile, beige walls and slate floors.
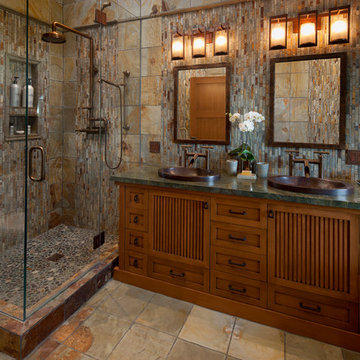
Jim Bartsch Photography
Design ideas for a mid-sized asian master bathroom in Santa Barbara with a drop-in sink, medium wood cabinets, granite benchtops, a corner shower, stone tile, multi-coloured walls, slate floors, brown tile, gray tile and shaker cabinets.
Design ideas for a mid-sized asian master bathroom in Santa Barbara with a drop-in sink, medium wood cabinets, granite benchtops, a corner shower, stone tile, multi-coloured walls, slate floors, brown tile, gray tile and shaker cabinets.
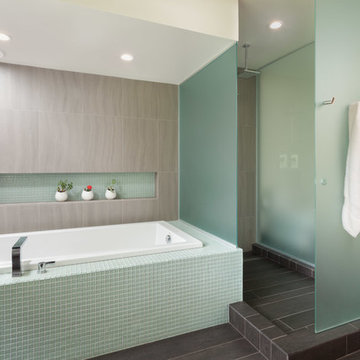
Photo by: Andrew Pogue Photography
Photo of a large modern master bathroom in Denver with mosaic tile, a drop-in tub, a curbless shower, gray tile, white walls, slate floors, grey floor and an open shower.
Photo of a large modern master bathroom in Denver with mosaic tile, a drop-in tub, a curbless shower, gray tile, white walls, slate floors, grey floor and an open shower.
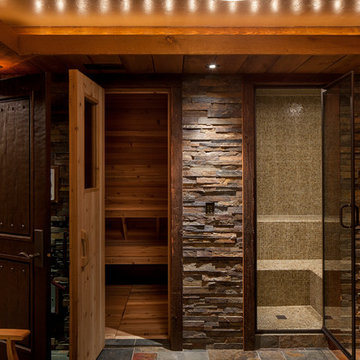
Photo of a large country wet room bathroom in Other with with a sauna, brown walls, slate floors, multi-coloured floor, an open shower, dark wood cabinets, a claw-foot tub and an undermount sink.
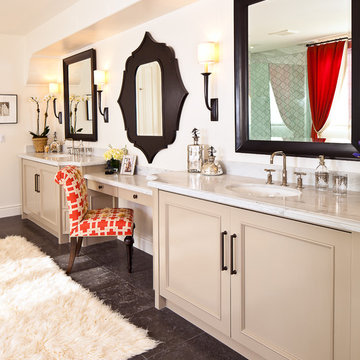
Rich travertine and white marble accent the
Master Bath with custom mirrors and flokati area rug
Large mediterranean master bathroom in Orange County with an undermount sink, recessed-panel cabinets, beige cabinets, gray tile, white walls, slate floors, marble benchtops, grey floor, a freestanding tub, a corner shower, porcelain tile and a hinged shower door.
Large mediterranean master bathroom in Orange County with an undermount sink, recessed-panel cabinets, beige cabinets, gray tile, white walls, slate floors, marble benchtops, grey floor, a freestanding tub, a corner shower, porcelain tile and a hinged shower door.

Custom Master Bathroom
Photo of a mid-sized contemporary master bathroom in Los Angeles with flat-panel cabinets, medium wood cabinets, a freestanding tub, a curbless shower, a one-piece toilet, gray tile, marble, white walls, slate floors, an undermount sink, marble benchtops, grey floor, a hinged shower door, grey benchtops, a niche, a double vanity and a floating vanity.
Photo of a mid-sized contemporary master bathroom in Los Angeles with flat-panel cabinets, medium wood cabinets, a freestanding tub, a curbless shower, a one-piece toilet, gray tile, marble, white walls, slate floors, an undermount sink, marble benchtops, grey floor, a hinged shower door, grey benchtops, a niche, a double vanity and a floating vanity.
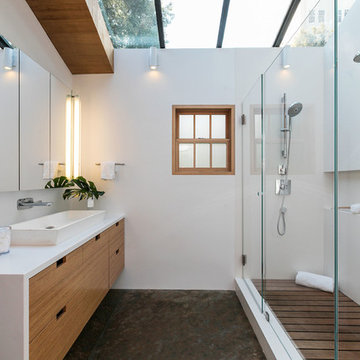
Contemporary master bathroom in San Francisco with flat-panel cabinets, medium wood cabinets, a corner shower, a one-piece toilet, white tile, stone slab, white walls, slate floors, a vessel sink, engineered quartz benchtops, multi-coloured floor, a hinged shower door and white benchtops.
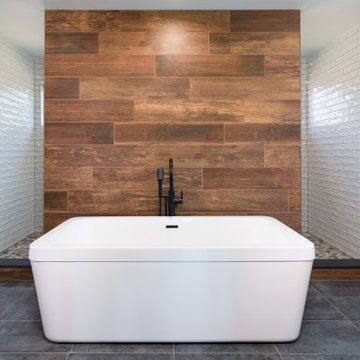
Design ideas for a large arts and crafts master wet room bathroom in Louisville with a freestanding tub, brown tile, wood-look tile, grey walls, slate floors, grey floor, an open shower, white benchtops and wood walls.
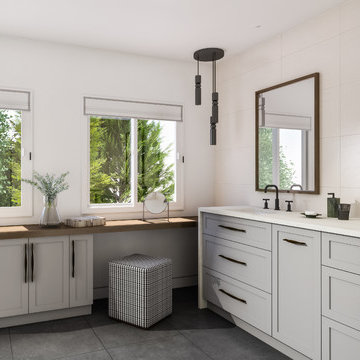
We were called in to update the 80s master bathroom with a carpet, large built-in tub that took up a lot of space and was hardly used, and cabinetry that needed improved functionality. The goal of this project was to come up with a new layout to include, among other things, a makeup area for her and a freestanding tub, and design a sophisticated spa-retreat for the owners.
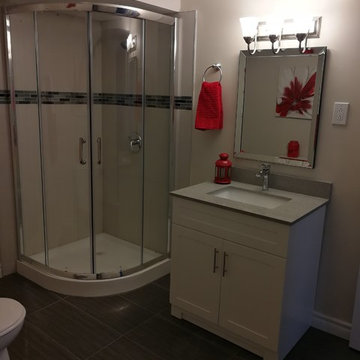
This is an example of a mid-sized transitional 3/4 bathroom in Toronto with shaker cabinets, white cabinets, a corner shower, a two-piece toilet, white tile, porcelain tile, beige walls, laminate floors, an undermount sink, limestone benchtops, black floor, a hinged shower door and grey benchtops.
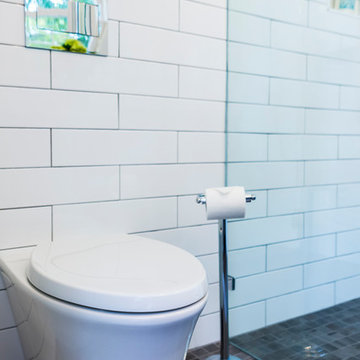
Inspiration for a mid-sized transitional master bathroom in Charlotte with recessed-panel cabinets, dark wood cabinets, a curbless shower, white tile, subway tile, grey walls, slate floors, an undermount sink, multi-coloured floor, a hinged shower door, marble benchtops and a wall-mount toilet.
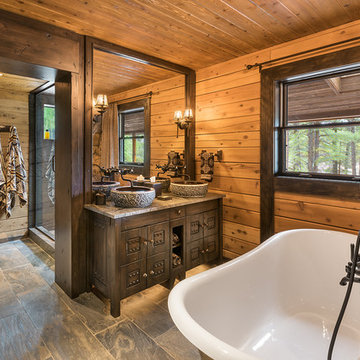
This is an example of a small country master bathroom in Phoenix with distressed cabinets, a claw-foot tub, a curbless shower, a two-piece toilet, slate floors, a vessel sink, soapstone benchtops and a hinged shower door.

This Desert Mountain gem, nestled in the mountains of Mountain Skyline Village, offers both views for miles and secluded privacy. Multiple glass pocket doors disappear into the walls to reveal the private backyard resort-like retreat. Extensive tiered and integrated retaining walls allow both a usable rear yard and an expansive front entry and driveway to greet guests as they reach the summit. Inside the wine and libations can be stored and shared from several locations in this entertainer’s dream.
Bathroom Design Ideas with Laminate Floors and Slate Floors
5