Bathroom Design Ideas with Light Wood Cabinets and an Alcove Tub
Refine by:
Budget
Sort by:Popular Today
21 - 40 of 3,156 photos
Item 1 of 3
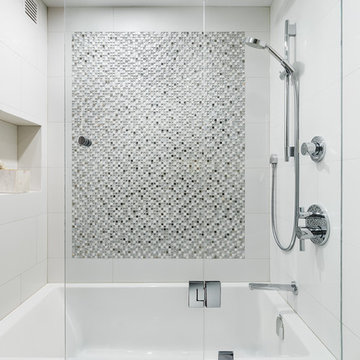
Gillian Jackson
This is an example of a small contemporary bathroom in Toronto with light wood cabinets, an alcove tub, a shower/bathtub combo, gray tile, white tile and porcelain tile.
This is an example of a small contemporary bathroom in Toronto with light wood cabinets, an alcove tub, a shower/bathtub combo, gray tile, white tile and porcelain tile.
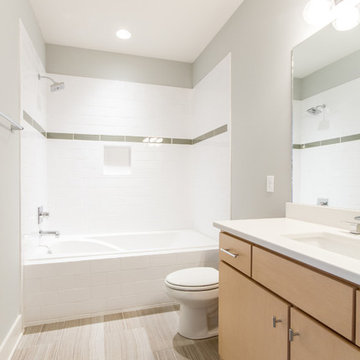
Inspiration for a small transitional 3/4 bathroom in Nashville with flat-panel cabinets, light wood cabinets, an alcove tub, a shower/bathtub combo, a two-piece toilet, white tile, subway tile, grey walls, porcelain floors, an undermount sink and engineered quartz benchtops.
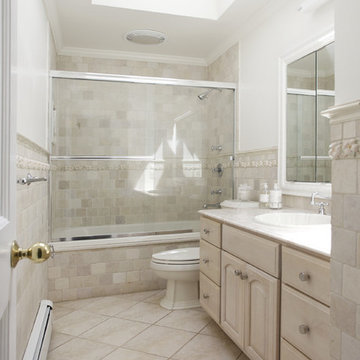
White and beige bathroom with skylight allowing natural light into the room. White walls with multi-toned beige colored tile wainscoting and shower. Decorative, bumpy textured tile strip gives the beige bathroom a unique look. Cabinets are beige, natural wood color with white counter top and sink.
Architect - Hierarchy Architects + Designers, TJ Costello
Photographer - Brian Jordan, Graphite NYC
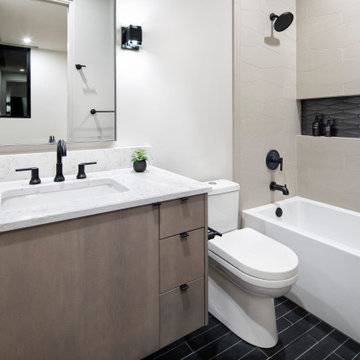
This is an example of a mid-sized modern kids bathroom in Austin with flat-panel cabinets, light wood cabinets, an alcove tub, a shower/bathtub combo, a one-piece toilet, beige tile, ceramic tile, white walls, ceramic floors, an undermount sink, engineered quartz benchtops, black floor, a shower curtain, white benchtops, a niche, a single vanity and a floating vanity.
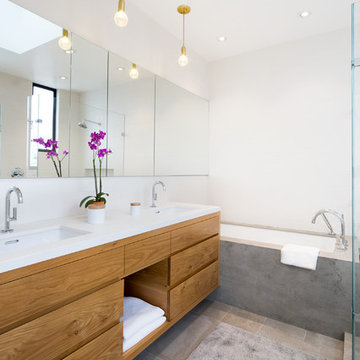
Adam Rouse & Patrick Perez
Design ideas for a mid-sized contemporary master bathroom in San Francisco with flat-panel cabinets, light wood cabinets, an alcove tub, gray tile, white walls, an undermount sink, travertine floors and beige floor.
Design ideas for a mid-sized contemporary master bathroom in San Francisco with flat-panel cabinets, light wood cabinets, an alcove tub, gray tile, white walls, an undermount sink, travertine floors and beige floor.

This whimsical half bathroom is inspired by the homeowners love for nature! We painted the wainscoting a rich green to contrast the custom wood shaker vanity. We used a soft wallpaper with animals and wildlife by Hygge & West. The gold mirror and light fixture are cute and fun!

Small modern bathroom in Toronto with flat-panel cabinets, light wood cabinets, an alcove tub, a shower/bathtub combo, a one-piece toilet, beige tile, porcelain tile, white walls, porcelain floors, a vessel sink, engineered quartz benchtops, beige floor, white benchtops, a single vanity and a built-in vanity.

Interior Design by Jessica Koltun Home in Dallas Texas | Selling Dallas, new sonstruction, white shaker cabinets, blue serena and lily stools, white oak fluted scallop cabinetry vanity, black custom stair railing, marble blooma bedrosians tile floor, brizo polished gold wall moutn faucet, herringbone carrara bianco floors and walls, brass visual comfort pendants and sconces, california contemporary, timeless, classic, shadow storm, freestanding tub, open concept kitchen living, midway hollow

The client came to us looking for a bathroom remodel for their Glen Park home. They had two seemingly opposing interests—creating a spa getaway and a child-friendly bathroom.
The space served many roles. It was the main guest restroom, mom’s get-ready and relax space, and the kids’ stomping grounds. We took all of these functional needs and incorporated them with mom’s aesthetic goals.
First, we doubled the medicine cabinets to provide ample storage space. Rounded-top, dark metal mirrors created a soft but modern appearance. Then, we paired these with a wooden floating vanity with black hardware and a simple white sink. This piece brought in a natural, spa feel and made space for the kids to store their step stool.
We enveloped the room with a simple stone floor and white subway tiles set vertically to elongate the small space.
As the centerpiece, we chose a large, sleek tub and surrounded it in an entirely unique textured stone tile. Tactile and warm, the tile created a soothing, restful environment. We added an inset for storage, plenty of black metal hooks for the kids’ accessories, and modern black metal faucets and showerheads.
Finally, we accented the space with orb sconces for a starlet illusion.
Once the design was set, we prepared site measurements and permit drawings, sourced all materials, and vetted contractors. We assisted in working with vendors and communicating between all parties.
This little space now serves as the portfolio piece of the home.

Inspiration for a small modern bathroom in Chicago with flat-panel cabinets, light wood cabinets, an alcove tub, a shower/bathtub combo, a one-piece toilet, white tile, white walls, an undermount sink, quartzite benchtops, white benchtops, a niche, a single vanity, a built-in vanity and exposed beam.

This is an example of a small modern master bathroom in Dallas with shaker cabinets, light wood cabinets, an alcove tub, a shower/bathtub combo, a two-piece toilet, white tile, porcelain tile, beige walls, porcelain floors, an undermount sink, marble benchtops, grey floor, a shower curtain, white benchtops, a niche, a single vanity, a built-in vanity and wallpaper.
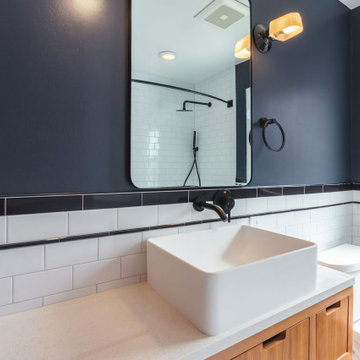
Black & White Bathroom remodel in Seattle by DHC
History meets modern - with that in mind we have created a space that not only blend well with this home age and it is personalty, we also created a timeless bathroom design that our clients love! We are here to bring your vision to reality and our design team is dedicated to create the right style for your very own personal preferences - contact us today for a free consultation! dhseattle.com
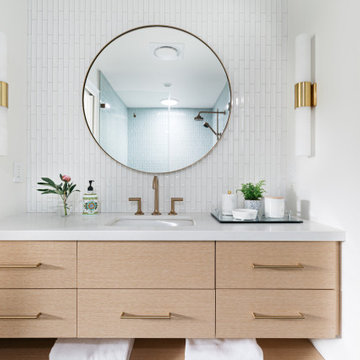
Complete remodel with safe, aging-in-place features and hotel style in the main bathroom.
Small contemporary master bathroom in Los Angeles with flat-panel cabinets, light wood cabinets, an alcove tub, a curbless shower, a two-piece toilet, white tile, porcelain tile, white walls, ceramic floors, an undermount sink, engineered quartz benchtops, white floor, a hinged shower door, white benchtops, an enclosed toilet, a single vanity and a built-in vanity.
Small contemporary master bathroom in Los Angeles with flat-panel cabinets, light wood cabinets, an alcove tub, a curbless shower, a two-piece toilet, white tile, porcelain tile, white walls, ceramic floors, an undermount sink, engineered quartz benchtops, white floor, a hinged shower door, white benchtops, an enclosed toilet, a single vanity and a built-in vanity.
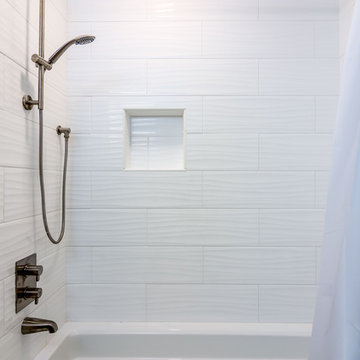
Complete kitchen and guest bathroom remodel with IKEA cabinetry, custom VG Fir doors, quartz countertop, ceramic tile backsplash, and grouted LVT tile flooring
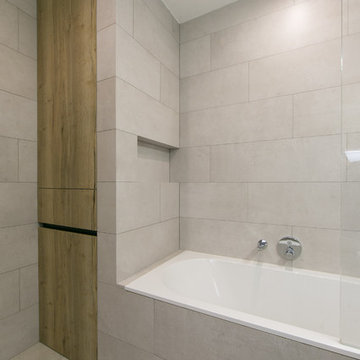
Inspiration for a small contemporary master bathroom in Other with open cabinets, light wood cabinets, an alcove tub, a shower/bathtub combo, a wall-mount toilet, gray tile, porcelain tile, grey walls, porcelain floors, a vessel sink, solid surface benchtops, grey floor, a hinged shower door and white benchtops.
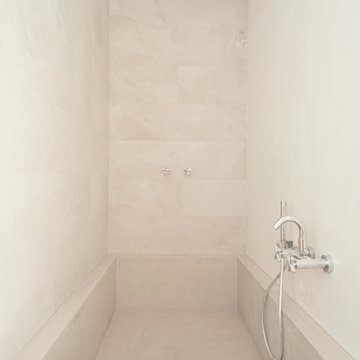
ph. Anna Positano
Inspiration for a mid-sized contemporary 3/4 bathroom in Other with flat-panel cabinets, light wood cabinets, an alcove tub, an alcove shower, a wall-mount toilet, beige tile, porcelain tile, white walls, light hardwood floors, a vessel sink, wood benchtops, beige floor and an open shower.
Inspiration for a mid-sized contemporary 3/4 bathroom in Other with flat-panel cabinets, light wood cabinets, an alcove tub, an alcove shower, a wall-mount toilet, beige tile, porcelain tile, white walls, light hardwood floors, a vessel sink, wood benchtops, beige floor and an open shower.
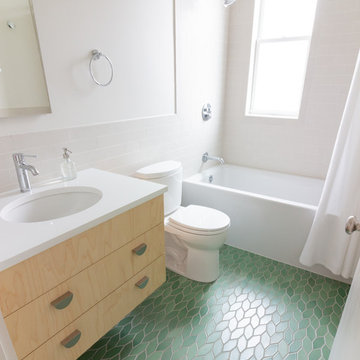
Design ideas for a scandinavian 3/4 bathroom in Boston with flat-panel cabinets, light wood cabinets, an alcove tub, a shower/bathtub combo, a two-piece toilet, beige tile, porcelain tile, white walls, ceramic floors, an undermount sink, engineered quartz benchtops, green floor, a shower curtain and white benchtops.
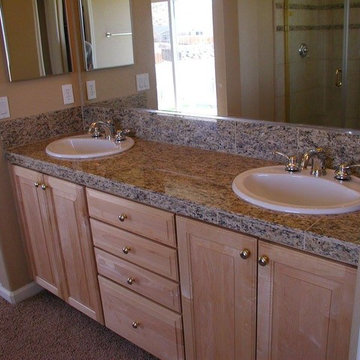
Inspiration for a mid-sized traditional master bathroom in Other with raised-panel cabinets, light wood cabinets, an alcove tub, an alcove shower, a two-piece toilet, beige tile, ceramic tile, grey walls, tile benchtops, beige floor, a hinged shower door and a drop-in sink.
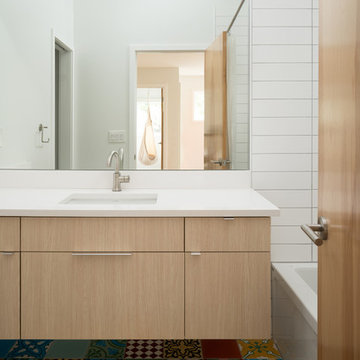
Dane Cronin
This is an example of a contemporary kids bathroom in Denver with flat-panel cabinets, light wood cabinets, an alcove tub, an alcove shower, ceramic tile, cement tiles, an undermount sink, engineered quartz benchtops, a shower curtain, white tile, white walls and multi-coloured floor.
This is an example of a contemporary kids bathroom in Denver with flat-panel cabinets, light wood cabinets, an alcove tub, an alcove shower, ceramic tile, cement tiles, an undermount sink, engineered quartz benchtops, a shower curtain, white tile, white walls and multi-coloured floor.

What started as a kitchen and two-bathroom remodel evolved into a full home renovation plus conversion of the downstairs unfinished basement into a permitted first story addition, complete with family room, guest suite, mudroom, and a new front entrance. We married the midcentury modern architecture with vintage, eclectic details and thoughtful materials.
Bathroom Design Ideas with Light Wood Cabinets and an Alcove Tub
2