Bathroom Design Ideas with Light Wood Cabinets and an Alcove Tub
Refine by:
Budget
Sort by:Popular Today
61 - 80 of 3,156 photos
Item 1 of 3
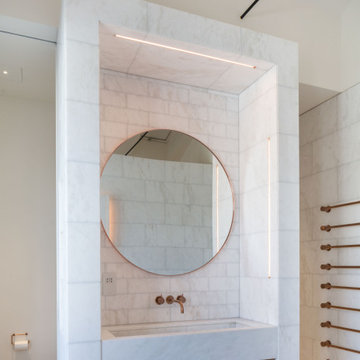
Design ideas for a mid-sized master bathroom in London with flat-panel cabinets, light wood cabinets, an alcove tub, an open shower, white tile, marble, white walls, marble floors, marble benchtops, white floor, white benchtops, a single vanity and a built-in vanity.
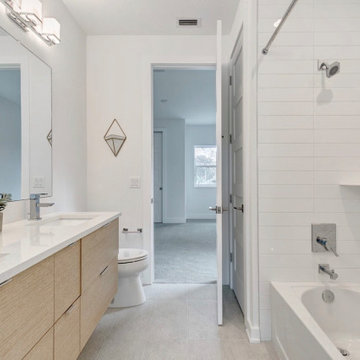
Jack and Jill bath. Rift cut white oak floating vanity. White minnow wall tile.
Inspiration for a mid-sized modern kids bathroom in Tampa with flat-panel cabinets, white tile, ceramic tile, white walls, ceramic floors, an undermount sink, engineered quartz benchtops, white benchtops, a floating vanity, light wood cabinets, a shower/bathtub combo, beige floor, a double vanity and an alcove tub.
Inspiration for a mid-sized modern kids bathroom in Tampa with flat-panel cabinets, white tile, ceramic tile, white walls, ceramic floors, an undermount sink, engineered quartz benchtops, white benchtops, a floating vanity, light wood cabinets, a shower/bathtub combo, beige floor, a double vanity and an alcove tub.
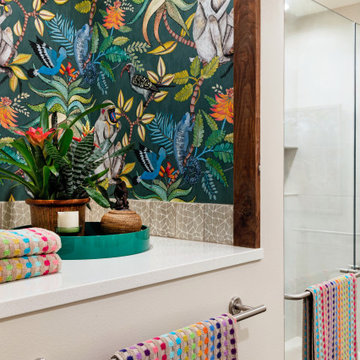
The client had several requirements for this Seattle kids bathroom remodel. They wanted to keep the existing bathtub, toilet and flooring; they wanted to fit two sinks into the space for their two teenage children; they wanted to integrate a niche into the shower area; lastly, they wanted a fun but sophisticated look that incorporated the theme of African wildlife into the design. Ellen Weiss Design accomplished all of these goals, surpassing the client's expectations. The client particularly loved the idea of opening up what had been a large unused (and smelly) built-in medicine cabinet to create an open and accessible space which now provides much-needed additional counter space and which has become a design focal point.
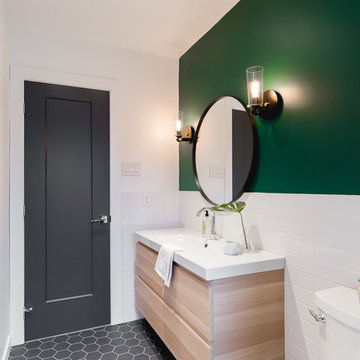
Bodoum Photographie
Design ideas for a modern 3/4 bathroom in Montreal with flat-panel cabinets, an alcove tub, a shower/bathtub combo, a one-piece toilet, white tile, green walls, ceramic floors, quartzite benchtops, grey floor, white benchtops, light wood cabinets, subway tile and a console sink.
Design ideas for a modern 3/4 bathroom in Montreal with flat-panel cabinets, an alcove tub, a shower/bathtub combo, a one-piece toilet, white tile, green walls, ceramic floors, quartzite benchtops, grey floor, white benchtops, light wood cabinets, subway tile and a console sink.
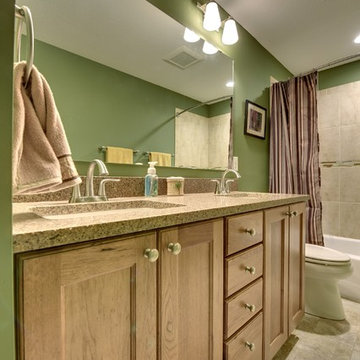
Spacecrafting, LLC.
Mid-sized arts and crafts bathroom in Minneapolis with a drop-in sink, recessed-panel cabinets, light wood cabinets, granite benchtops, an alcove tub, a corner shower, beige tile, ceramic tile and green walls.
Mid-sized arts and crafts bathroom in Minneapolis with a drop-in sink, recessed-panel cabinets, light wood cabinets, granite benchtops, an alcove tub, a corner shower, beige tile, ceramic tile and green walls.
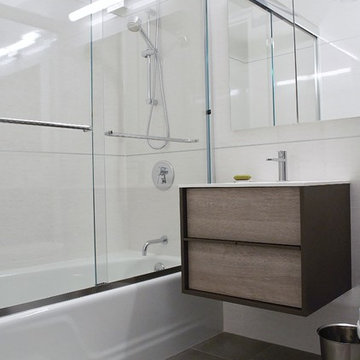
Complete Bathroom Renovation & Remodel
Inspiration for a small modern master bathroom in New York with an integrated sink, flat-panel cabinets, light wood cabinets, an alcove tub, a one-piece toilet, gray tile, stone tile, brown walls and porcelain floors.
Inspiration for a small modern master bathroom in New York with an integrated sink, flat-panel cabinets, light wood cabinets, an alcove tub, a one-piece toilet, gray tile, stone tile, brown walls and porcelain floors.
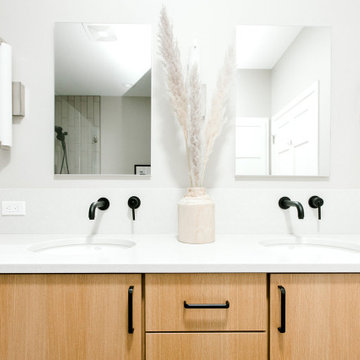
Photographer: Marit Williams Photography
This is an example of a large scandinavian master bathroom in Other with flat-panel cabinets, light wood cabinets, an alcove tub, beige tile, porcelain tile, porcelain floors, an undermount sink, engineered quartz benchtops, white floor, a hinged shower door, grey benchtops, a niche, a double vanity and a built-in vanity.
This is an example of a large scandinavian master bathroom in Other with flat-panel cabinets, light wood cabinets, an alcove tub, beige tile, porcelain tile, porcelain floors, an undermount sink, engineered quartz benchtops, white floor, a hinged shower door, grey benchtops, a niche, a double vanity and a built-in vanity.

This kids bath has fun and bold triangular teal tile in the combination tub/shower. The vanity cabinet is white oak, with tapered feet, and 6 drawers. A quartz countertop is durable and stain-resistant. Chrome plumbing is low-maintenance. A large mirror over the vanity expands the space, bouncing light from the window around. An enclosed toilet room means that multiple kids can use the bathroom at the same time.
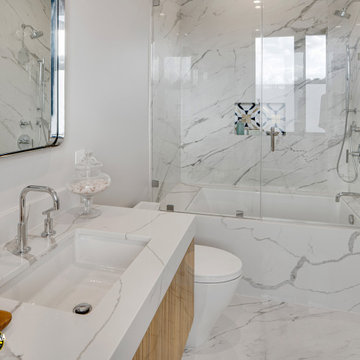
Full bathroom with marble flooring, bathtub/shower combo, custom marble/wood dual sink vanity and recessed lighting. Part of a new home construction project in Studio City.
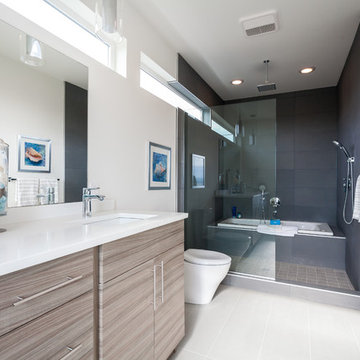
Design ideas for a large modern master bathroom in Seattle with flat-panel cabinets, light wood cabinets, white walls, engineered quartz benchtops, an open shower, an undermount sink, an alcove tub, a one-piece toilet, white tile, stone tile and porcelain floors.
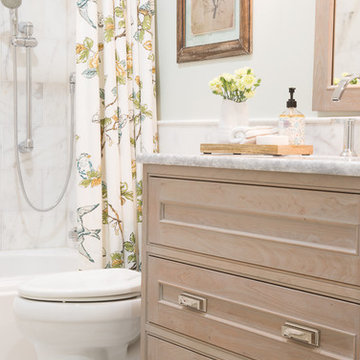
Studio 10Seven
Inspiration for a mid-sized beach style bathroom in Miami with beaded inset cabinets, light wood cabinets, an alcove tub, a two-piece toilet, white tile, stone tile, blue walls, marble floors, an undermount sink and quartzite benchtops.
Inspiration for a mid-sized beach style bathroom in Miami with beaded inset cabinets, light wood cabinets, an alcove tub, a two-piece toilet, white tile, stone tile, blue walls, marble floors, an undermount sink and quartzite benchtops.
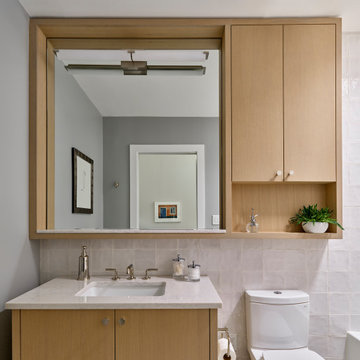
Guest Bathroom with custom medicine cabinet. Photo: Jeffrey Totaro.
This is an example of a small contemporary kids bathroom in Philadelphia with flat-panel cabinets, light wood cabinets, an alcove tub, a two-piece toilet, white tile, porcelain tile, white walls, porcelain floors, an undermount sink, engineered quartz benchtops, beige floor, white benchtops, a single vanity and a built-in vanity.
This is an example of a small contemporary kids bathroom in Philadelphia with flat-panel cabinets, light wood cabinets, an alcove tub, a two-piece toilet, white tile, porcelain tile, white walls, porcelain floors, an undermount sink, engineered quartz benchtops, beige floor, white benchtops, a single vanity and a built-in vanity.
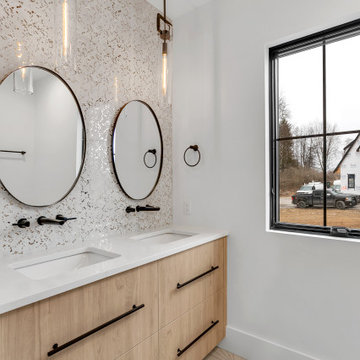
Guest bathroom
Design ideas for a large contemporary kids bathroom in Other with flat-panel cabinets, light wood cabinets, an alcove tub, an alcove shower, a two-piece toilet, white tile, porcelain tile, white walls, ceramic floors, an undermount sink, quartzite benchtops, beige floor, a hinged shower door, white benchtops, a double vanity and a built-in vanity.
Design ideas for a large contemporary kids bathroom in Other with flat-panel cabinets, light wood cabinets, an alcove tub, an alcove shower, a two-piece toilet, white tile, porcelain tile, white walls, ceramic floors, an undermount sink, quartzite benchtops, beige floor, a hinged shower door, white benchtops, a double vanity and a built-in vanity.
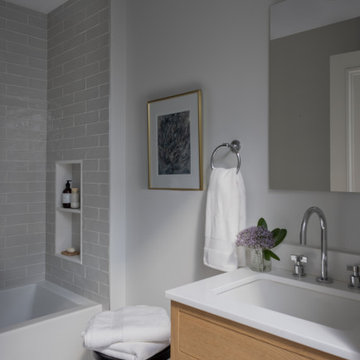
Transitional guest bath with white oak Rejuvenation vanity, white stone top, polished chrome fixtures and matte black accents. Clear glass and black industrial light fixture. Light grey subway tile with white ground and shower nice. Diamond pattern grey and white mosaic tile flooring.
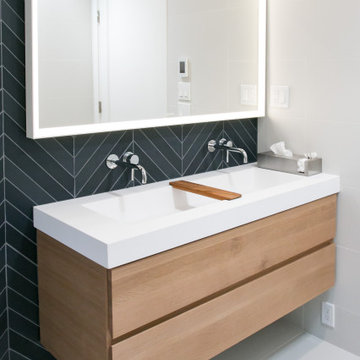
Inspiration for a small contemporary bathroom in Seattle with light wood cabinets, an alcove tub, a shower/bathtub combo, a wall-mount toilet, black tile, black walls, porcelain floors, a trough sink, white floor, white benchtops, a double vanity, porcelain tile, engineered quartz benchtops, a hinged shower door and a floating vanity.
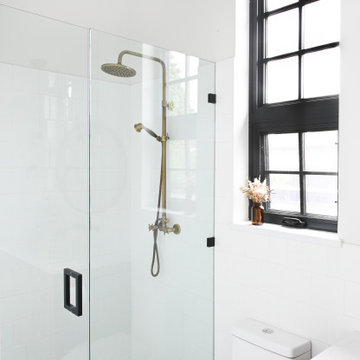
This North Vancouver Laneway home highlights a thoughtful floorplan to utilize its small square footage along with materials that added character while highlighting the beautiful architectural elements that draw your attention up towards the ceiling.
Build: Revel Built Construction
Interior Design: Rebecca Foster
Architecture: Architrix
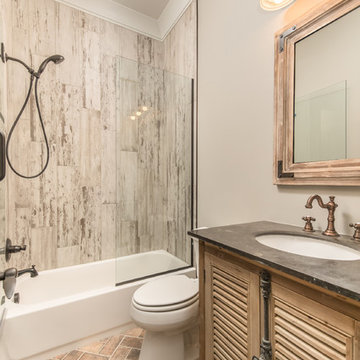
Mid-sized industrial bathroom in Other with louvered cabinets, light wood cabinets, an alcove tub, a shower/bathtub combo, a two-piece toilet, gray tile, porcelain tile, grey walls, brick floors, an undermount sink and concrete benchtops.
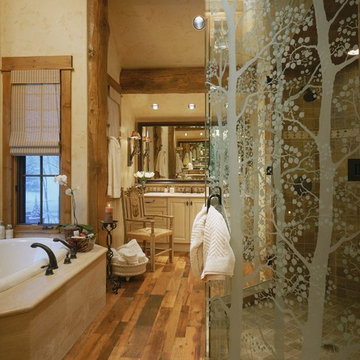
Master bath with custom shower doors and surround. His and her vanity on opposing sides of shower and soaking tub.
Inspiration for a large country master bathroom in Denver with an undermount sink, raised-panel cabinets, light wood cabinets, granite benchtops, an alcove tub, an alcove shower, a two-piece toilet, beige tile, stone tile, beige walls, light hardwood floors, brown floor and a hinged shower door.
Inspiration for a large country master bathroom in Denver with an undermount sink, raised-panel cabinets, light wood cabinets, granite benchtops, an alcove tub, an alcove shower, a two-piece toilet, beige tile, stone tile, beige walls, light hardwood floors, brown floor and a hinged shower door.
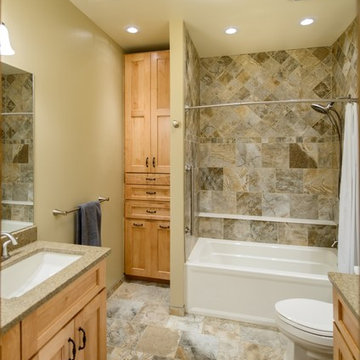
Dick Wood
Inspiration for a country 3/4 bathroom in Charleston with an undermount sink, recessed-panel cabinets, light wood cabinets, granite benchtops, an alcove tub, a double shower, a two-piece toilet, multi-coloured tile, stone tile, brown walls and porcelain floors.
Inspiration for a country 3/4 bathroom in Charleston with an undermount sink, recessed-panel cabinets, light wood cabinets, granite benchtops, an alcove tub, a double shower, a two-piece toilet, multi-coloured tile, stone tile, brown walls and porcelain floors.

Mid-sized transitional kids bathroom in Portland Maine with flat-panel cabinets, light wood cabinets, an alcove tub, a shower/bathtub combo, a two-piece toilet, green walls, porcelain floors, an undermount sink, quartzite benchtops, grey floor, a shower curtain, grey benchtops, a double vanity and a freestanding vanity.
Bathroom Design Ideas with Light Wood Cabinets and an Alcove Tub
4