Bathroom Design Ideas with Light Wood Cabinets and an Alcove Tub
Refine by:
Budget
Sort by:Popular Today
41 - 60 of 3,156 photos
Item 1 of 3

VISION AND NEEDS:
Our client came to us with a vision for their family dream house that offered adequate space and a lot of character. They were drawn to the traditional form and contemporary feel of a Modern Farmhouse.
MCHUGH SOLUTION:
In showing multiple options at the schematic stage, the client approved a traditional L shaped porch with simple barn-like columns. The entry foyer is simple in it's two-story volume and it's mono-chromatic (white & black) finishes. The living space which includes a kitchen & dining area - is an open floor plan, allowing natural light to fill the space.

Kids bathroom gets a sleek upgrade. We used a durable granite counter top for low maintenance. The deep color of the stone is a beautiful compliment to the natural oak cabinet. We created a small shelf out of the granite which is a perfect spot for our wall mounted faucet. Custom floating cabinet with towel storage below.

Small modern bathroom in Chicago with flat-panel cabinets, light wood cabinets, an alcove tub, a shower/bathtub combo, a one-piece toilet, white tile, white walls, an undermount sink, quartzite benchtops, white benchtops, a niche, a single vanity, a built-in vanity and exposed beam.
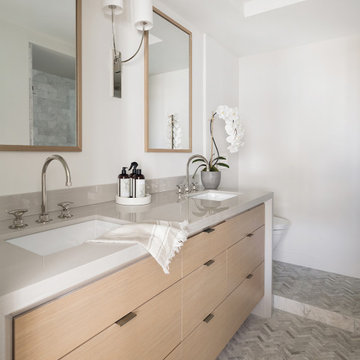
Design ideas for a mid-sized scandinavian master bathroom in San Diego with flat-panel cabinets, light wood cabinets, an alcove tub, a shower/bathtub combo, a one-piece toilet, gray tile, porcelain tile, white walls, porcelain floors, an undermount sink, engineered quartz benchtops, grey floor, a hinged shower door, white benchtops, a single vanity and a built-in vanity.
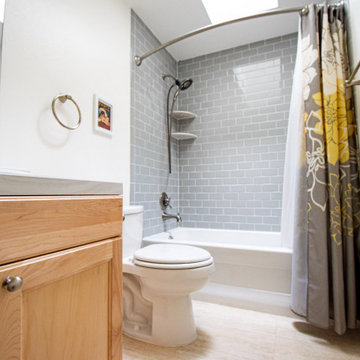
Kids bathroom update. Kept existing vanity. Used large porcelain tile for new countertop to reduce grout lines. New sink. Grey subway tile shower and new fixtures. Luxury vinyl tile flooring.
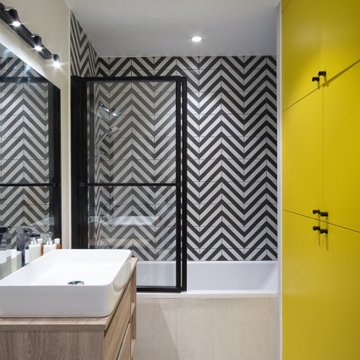
Inspiration for a mid-sized contemporary 3/4 bathroom in Paris with flat-panel cabinets, light wood cabinets, an alcove tub, a shower/bathtub combo, black and white tile, porcelain tile, porcelain floors, a vessel sink, wood benchtops, beige floor, a sliding shower screen, beige benchtops, a single vanity and a floating vanity.
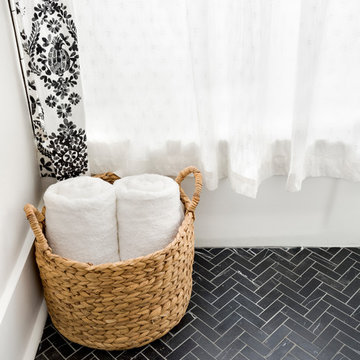
Art: Art House Charlotte
Photography: Meagan Larsen
Featured Article: https://www.houzz.com/magazine/a-designer-tests-ideas-in-her-own-38-square-foot-bathroom-stsetivw-vs~116189786
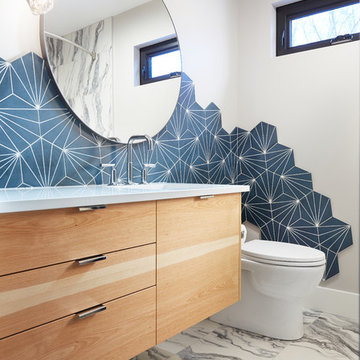
Ryan Patrick Kelly
This is an example of a small transitional 3/4 bathroom in Edmonton with flat-panel cabinets, light wood cabinets, an alcove tub, a shower/bathtub combo, a one-piece toilet, gray tile, cement tile, ceramic floors, an undermount sink, engineered quartz benchtops, white floor, a shower curtain and beige walls.
This is an example of a small transitional 3/4 bathroom in Edmonton with flat-panel cabinets, light wood cabinets, an alcove tub, a shower/bathtub combo, a one-piece toilet, gray tile, cement tile, ceramic floors, an undermount sink, engineered quartz benchtops, white floor, a shower curtain and beige walls.
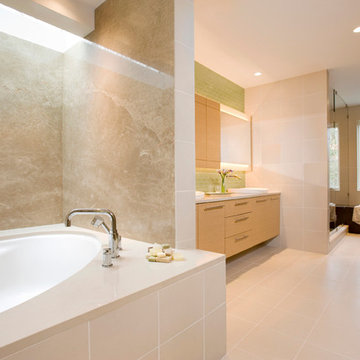
Inspiration for a large modern master bathroom in Boston with flat-panel cabinets, light wood cabinets, an alcove tub, green tile, subway tile, beige walls, cement tiles, a vessel sink, engineered quartz benchtops, beige floor, an alcove shower, a hinged shower door and beige benchtops.
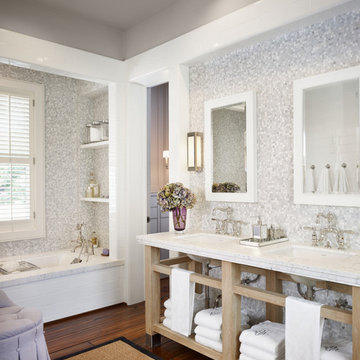
Casey Dunn Photography
This is an example of a large country master bathroom in Houston with gray tile, white tile, mosaic tile, dark hardwood floors, an undermount sink, open cabinets, light wood cabinets, an alcove tub, grey walls and marble benchtops.
This is an example of a large country master bathroom in Houston with gray tile, white tile, mosaic tile, dark hardwood floors, an undermount sink, open cabinets, light wood cabinets, an alcove tub, grey walls and marble benchtops.

Design ideas for a mid-sized scandinavian kids bathroom in San Francisco with shaker cabinets, light wood cabinets, an alcove tub, a shower/bathtub combo, pink tile, glass tile, white walls, terrazzo floors, an undermount sink, engineered quartz benchtops, white floor, a hinged shower door, white benchtops, a niche, a double vanity and a built-in vanity.
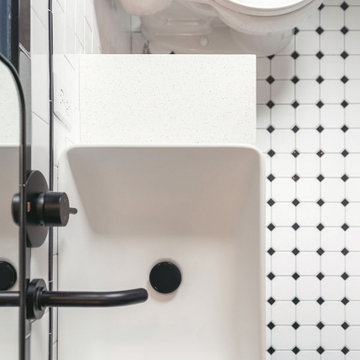
Black & White Bathroom remodel in Seattle by DHC
History meets modern - with that in mind we have created a space that not only blend well with this home age and it is personalty, we also created a timeless bathroom design that our clients love! We are here to bring your vision to reality and our design team is dedicated to create the right style for your very own personal preferences - contact us today for a free consultation! dhseattle.com
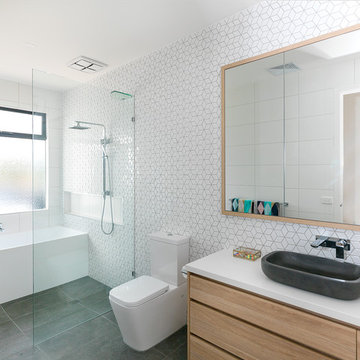
Warren Reed Photography
Large beach style master bathroom in Other with flat-panel cabinets, light wood cabinets, an alcove tub, a curbless shower, a one-piece toilet, white tile, white walls, a vessel sink, grey floor, an open shower, ceramic tile, porcelain floors, engineered quartz benchtops and white benchtops.
Large beach style master bathroom in Other with flat-panel cabinets, light wood cabinets, an alcove tub, a curbless shower, a one-piece toilet, white tile, white walls, a vessel sink, grey floor, an open shower, ceramic tile, porcelain floors, engineered quartz benchtops and white benchtops.
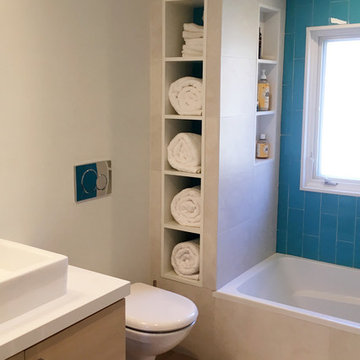
Photo of a transitional bathroom in New York with flat-panel cabinets, light wood cabinets, a shower/bathtub combo, blue tile, glass tile, beige walls, a vessel sink, an alcove tub, a one-piece toilet, medium hardwood floors, brown floor and a shower curtain.
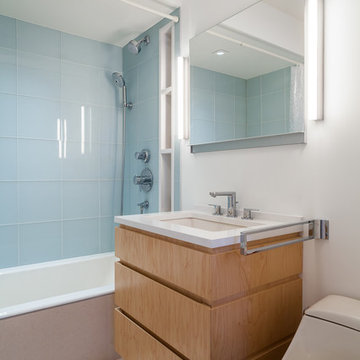
Bathroom- photo by Emilio Collavino
Design ideas for a mid-sized modern bathroom in New York with an undermount sink, flat-panel cabinets, light wood cabinets, engineered quartz benchtops, an alcove tub, a shower/bathtub combo, a one-piece toilet, blue tile, glass tile, white walls and porcelain floors.
Design ideas for a mid-sized modern bathroom in New York with an undermount sink, flat-panel cabinets, light wood cabinets, engineered quartz benchtops, an alcove tub, a shower/bathtub combo, a one-piece toilet, blue tile, glass tile, white walls and porcelain floors.
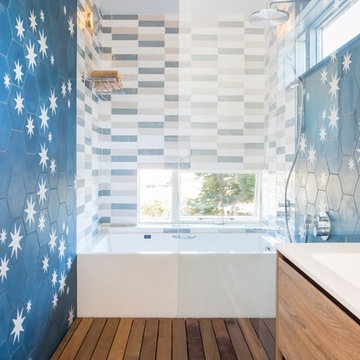
This is an example of a contemporary wet room bathroom in Seattle with flat-panel cabinets, light wood cabinets, an alcove tub, multi-coloured tile, multi-coloured walls and white benchtops.
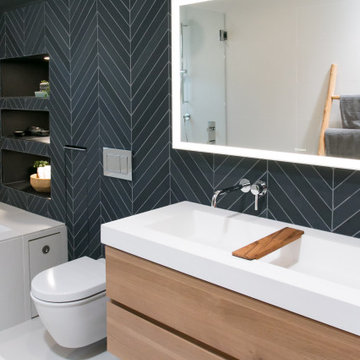
Contemporary bathroom in Seattle with light wood cabinets, an alcove tub, a shower/bathtub combo, a wall-mount toilet, black tile, black walls, porcelain floors, a trough sink, white floor, white benchtops, a double vanity, porcelain tile, engineered quartz benchtops, a hinged shower door and a floating vanity.
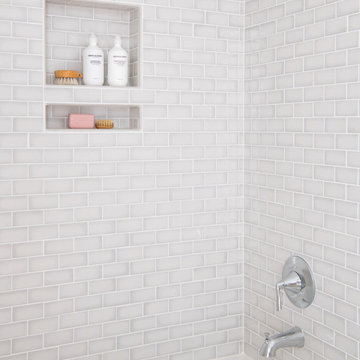
Classic, timeless and ideally positioned on a sprawling corner lot set high above the street, discover this designer dream home by Jessica Koltun. The blend of traditional architecture and contemporary finishes evokes feelings of warmth while understated elegance remains constant throughout this Midway Hollow masterpiece unlike no other. This extraordinary home is at the pinnacle of prestige and lifestyle with a convenient address to all that Dallas has to offer.

This North Vancouver Laneway home highlights a thoughtful floorplan to utilize its small square footage along with materials that added character while highlighting the beautiful architectural elements that draw your attention up towards the ceiling.
Build: Revel Built Construction
Interior Design: Rebecca Foster
Architecture: Architrix

luxurious details add warmth to the graphic space.
Design ideas for a small midcentury kids bathroom in San Francisco with flat-panel cabinets, light wood cabinets, an alcove tub, a shower/bathtub combo, a one-piece toilet, black and white tile, cement tile, pink walls, ceramic floors, an integrated sink, engineered quartz benchtops, black floor, a hinged shower door, white benchtops, a niche, a double vanity and a freestanding vanity.
Design ideas for a small midcentury kids bathroom in San Francisco with flat-panel cabinets, light wood cabinets, an alcove tub, a shower/bathtub combo, a one-piece toilet, black and white tile, cement tile, pink walls, ceramic floors, an integrated sink, engineered quartz benchtops, black floor, a hinged shower door, white benchtops, a niche, a double vanity and a freestanding vanity.
Bathroom Design Ideas with Light Wood Cabinets and an Alcove Tub
3