Bathroom Design Ideas with Light Wood Cabinets and Black Benchtops
Refine by:
Budget
Sort by:Popular Today
41 - 60 of 917 photos
Item 1 of 3
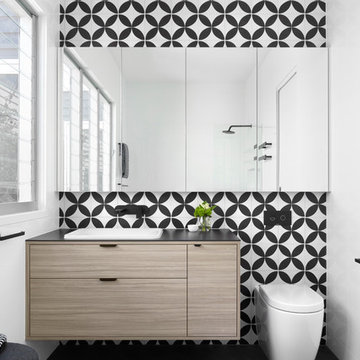
Tom Roe Photography
Photo of a mid-sized contemporary master bathroom in Melbourne with beaded inset cabinets, light wood cabinets, a freestanding tub, an open shower, multi-coloured tile, mosaic tile, a drop-in sink, solid surface benchtops and black benchtops.
Photo of a mid-sized contemporary master bathroom in Melbourne with beaded inset cabinets, light wood cabinets, a freestanding tub, an open shower, multi-coloured tile, mosaic tile, a drop-in sink, solid surface benchtops and black benchtops.
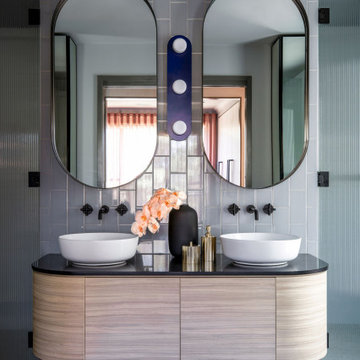
Main bedroom ensuite - powder blue tiles with coordinating ceiling and walls. Terrazzo floor with fluted glass shower and WC doors. Black tapware and patch fittings. Custom mirrors, wall lighting and vanity. Shop now at Kaiko Design

This bathroom features a freestanding bathtub near a window, with a towel rack to the side. There's a large marble countertop with a sink and brass fixtures. Above the countertop hangs a mirror, and three pendant lights dangle from the ceiling. The walls have a pinkish hue with patches of exposed plaster. A white chair and a small stool with a cloth are also present in the room. The floor is tiled in light grey marble.
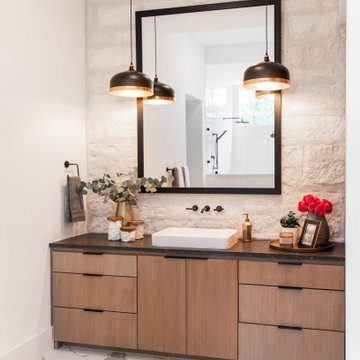
Master bath his and her's.
This is an example of an expansive modern master bathroom in Austin with flat-panel cabinets, light wood cabinets, a freestanding tub, a double shower, a two-piece toilet, white tile, stone tile, white walls, porcelain floors, a vessel sink, granite benchtops, white floor, an open shower and black benchtops.
This is an example of an expansive modern master bathroom in Austin with flat-panel cabinets, light wood cabinets, a freestanding tub, a double shower, a two-piece toilet, white tile, stone tile, white walls, porcelain floors, a vessel sink, granite benchtops, white floor, an open shower and black benchtops.
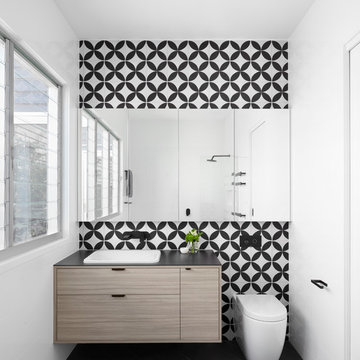
Tom Roe Photography
Inspiration for a mid-sized contemporary master bathroom in Melbourne with beaded inset cabinets, light wood cabinets, a freestanding tub, an open shower, multi-coloured tile, mosaic tile, a drop-in sink, solid surface benchtops and black benchtops.
Inspiration for a mid-sized contemporary master bathroom in Melbourne with beaded inset cabinets, light wood cabinets, a freestanding tub, an open shower, multi-coloured tile, mosaic tile, a drop-in sink, solid surface benchtops and black benchtops.
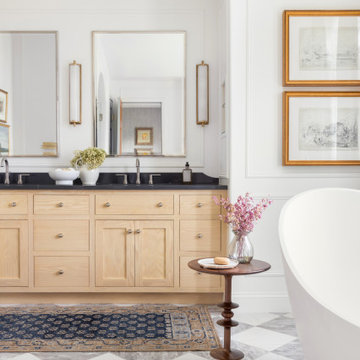
The now dated 90s bath Katie spent her childhood splashing in underwent a full-scale renovation under her direction. The goal: Bring it down to the studs and make it new, without wiping away its roots. Details and materials were carefully selected to capitalize on the room’s architecture and to embrace the home’s traditional form. The result is a bathroom that feels like it should have been there from the start. Featured on HAVEN and in Rue Magazine Spring 2022.
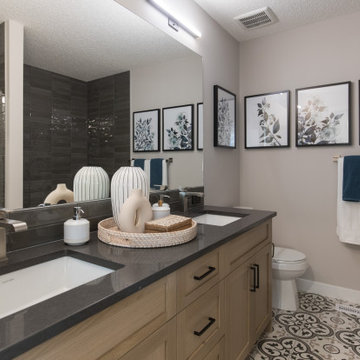
This stunning Douglas showhome set in the Rockland Park Community is a fresh take on modern farmhouse. Ideal for a small family, this home’s cozy main floor features an inviting front patio and moody kitchen with adjoining dining room, perfect for family dinners and intimate dinner parties alike. The upper floor has a spacious master retreat with warm textured wallpaper, a large walk in closet and intricate patterned tile in the ensuite. Rounding out the upper floor, the boys bedroom and office have the same mix of eclectic art, warm woods with leather accents as seen throughout the home. Overall, this showhome is the perfect place to start your family!
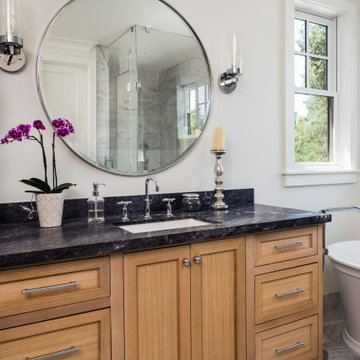
Light and Airy! Fresh and Modern Architecture by Arch Studio, Inc. 2021
This is an example of a large transitional master bathroom in San Francisco with shaker cabinets, light wood cabinets, a freestanding tub, a curbless shower, a one-piece toilet, white tile, marble, white walls, marble floors, an undermount sink, marble benchtops, white floor, a hinged shower door, black benchtops, a niche, a double vanity and a built-in vanity.
This is an example of a large transitional master bathroom in San Francisco with shaker cabinets, light wood cabinets, a freestanding tub, a curbless shower, a one-piece toilet, white tile, marble, white walls, marble floors, an undermount sink, marble benchtops, white floor, a hinged shower door, black benchtops, a niche, a double vanity and a built-in vanity.
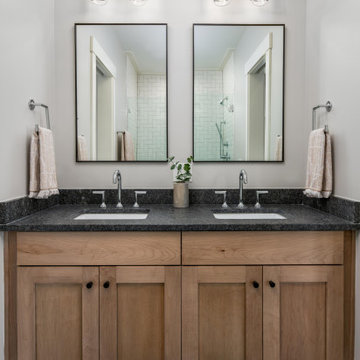
Bathroom with double sink
This is an example of a beach style 3/4 bathroom in Charleston with shaker cabinets, light wood cabinets, grey walls, mosaic tile floors, an undermount sink, black floor, black benchtops, a double vanity and a built-in vanity.
This is an example of a beach style 3/4 bathroom in Charleston with shaker cabinets, light wood cabinets, grey walls, mosaic tile floors, an undermount sink, black floor, black benchtops, a double vanity and a built-in vanity.
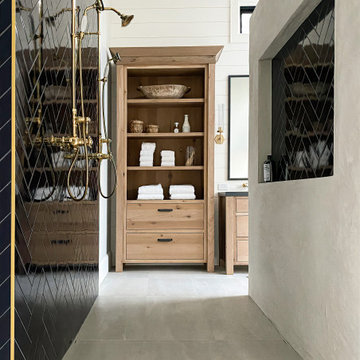
Master bathroom featuring freestanding tub, white oak vanity and linen cabinet, large format porcelain tile with a concrete look. Brass fixtures and bronze hardware.
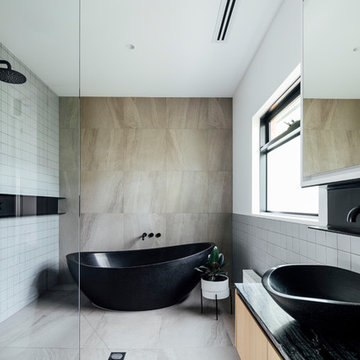
Builder - TCON Group
Architect - Pleysier Perkins
Photo - Michael Kai
Inspiration for a contemporary bathroom in Melbourne with a freestanding tub, a curbless shower, gray tile, a vessel sink, grey floor, black benchtops, flat-panel cabinets and light wood cabinets.
Inspiration for a contemporary bathroom in Melbourne with a freestanding tub, a curbless shower, gray tile, a vessel sink, grey floor, black benchtops, flat-panel cabinets and light wood cabinets.
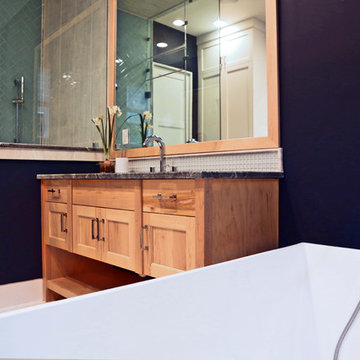
The large mirrors and ample lighting lighten this space each morning while creating a soft calm atmosphere at night. The free-standing contemporary tub.
Photographer: Jeno Design
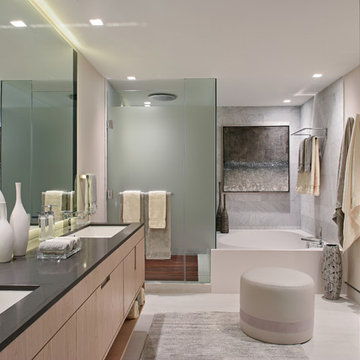
This is an example of a contemporary bathroom in Miami with flat-panel cabinets, light wood cabinets, a corner tub, a corner shower, gray tile, beige walls, an undermount sink, beige floor, a hinged shower door and black benchtops.
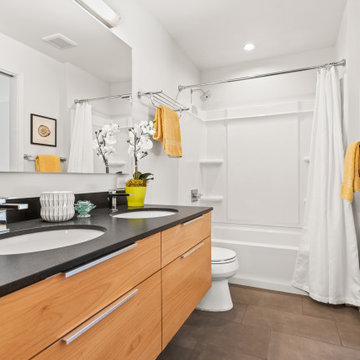
Complete master bathroom,we love to combination between the concrete gray look and the wood
Design ideas for a mid-sized contemporary master bathroom in San Francisco with flat-panel cabinets, light wood cabinets, a drop-in tub, an open shower, gray tile, porcelain tile, cement tiles, a vessel sink, quartzite benchtops, grey floor, a hinged shower door, black benchtops, a single vanity, a floating vanity and exposed beam.
Design ideas for a mid-sized contemporary master bathroom in San Francisco with flat-panel cabinets, light wood cabinets, a drop-in tub, an open shower, gray tile, porcelain tile, cement tiles, a vessel sink, quartzite benchtops, grey floor, a hinged shower door, black benchtops, a single vanity, a floating vanity and exposed beam.
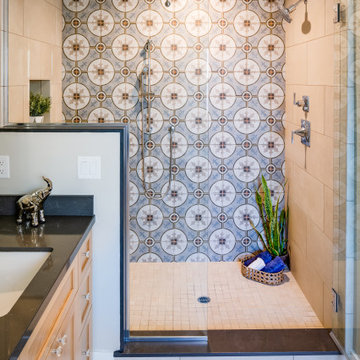
Inspiration for a mid-sized eclectic master bathroom in San Diego with recessed-panel cabinets, light wood cabinets, a double shower, multi-coloured tile, porcelain tile, beige walls, ceramic floors, an undermount sink, engineered quartz benchtops, beige floor, an open shower and black benchtops.
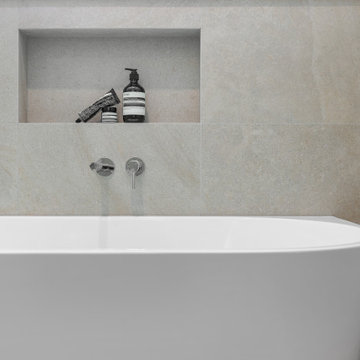
Main Bathroom
Photo of a mid-sized contemporary master wet room bathroom in Sydney with flat-panel cabinets, light wood cabinets, a two-piece toilet, beige tile, beige walls, a vessel sink, beige floor, black benchtops, a niche, a single vanity, a floating vanity, a freestanding tub and an open shower.
Photo of a mid-sized contemporary master wet room bathroom in Sydney with flat-panel cabinets, light wood cabinets, a two-piece toilet, beige tile, beige walls, a vessel sink, beige floor, black benchtops, a niche, a single vanity, a floating vanity, a freestanding tub and an open shower.

Girls bathroom renovation
Mid-sized transitional kids bathroom in Baltimore with louvered cabinets, light wood cabinets, a corner shower, a one-piece toilet, white tile, glass sheet wall, white walls, marble floors, an undermount sink, granite benchtops, white floor, a hinged shower door, black benchtops, a shower seat, a double vanity and a built-in vanity.
Mid-sized transitional kids bathroom in Baltimore with louvered cabinets, light wood cabinets, a corner shower, a one-piece toilet, white tile, glass sheet wall, white walls, marble floors, an undermount sink, granite benchtops, white floor, a hinged shower door, black benchtops, a shower seat, a double vanity and a built-in vanity.
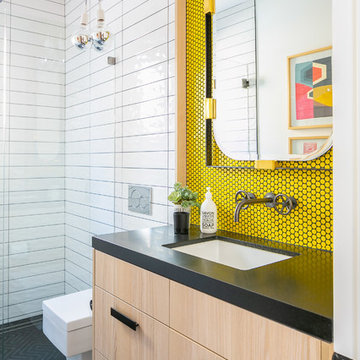
This is an example of a mid-sized contemporary bathroom in Orange County with flat-panel cabinets, light wood cabinets, a wall-mount toilet, yellow tile, mosaic tile, white walls, an undermount sink, black floor and black benchtops.
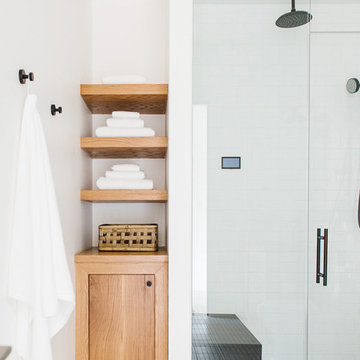
This is an example of a mid-sized country 3/4 bathroom in Salt Lake City with light wood cabinets, an alcove shower, white tile, ceramic tile, white walls, a hinged shower door and black benchtops.
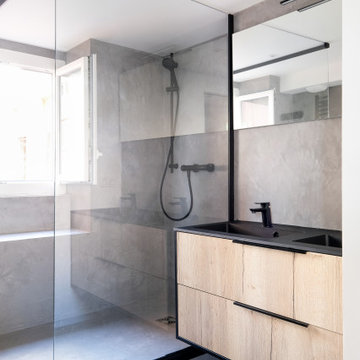
La salle de bains est dans le même esprit industriel que le reste de l'appartement : elle se compose de matériaux bruts comme le bois, le métal et le béton.
Bathroom Design Ideas with Light Wood Cabinets and Black Benchtops
3