Bathroom Design Ideas with Light Wood Cabinets and Dark Hardwood Floors
Refine by:
Budget
Sort by:Popular Today
41 - 60 of 313 photos
Item 1 of 3
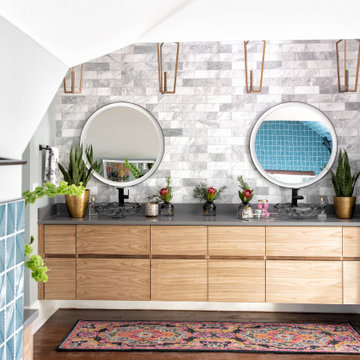
This is an example of a contemporary master wet room bathroom in Kansas City with flat-panel cabinets, light wood cabinets, a freestanding tub, a one-piece toilet, multi-coloured tile, marble, blue walls, dark hardwood floors, a vessel sink, engineered quartz benchtops, brown floor, an open shower, grey benchtops, a shower seat, a double vanity and a floating vanity.
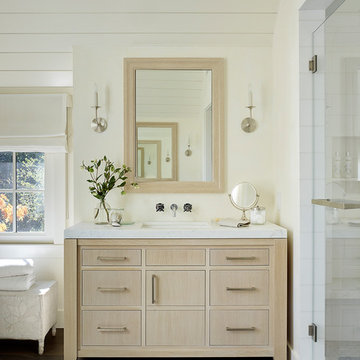
Matthew Milman
This is an example of a country bathroom in San Francisco with light wood cabinets, an alcove shower, white walls, dark hardwood floors, an undermount sink, brown floor, a hinged shower door, white benchtops and flat-panel cabinets.
This is an example of a country bathroom in San Francisco with light wood cabinets, an alcove shower, white walls, dark hardwood floors, an undermount sink, brown floor, a hinged shower door, white benchtops and flat-panel cabinets.
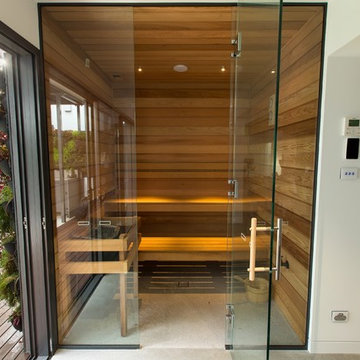
Design ideas for a mid-sized contemporary bathroom in Newcastle - Maitland with glass-front cabinets, light wood cabinets, brown walls, dark hardwood floors, with a sauna, wood benchtops and grey floor.
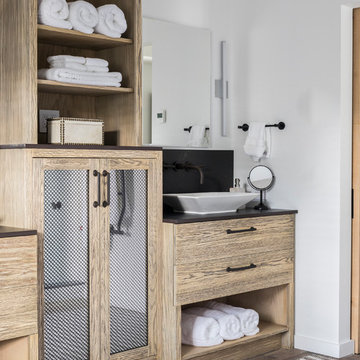
Design ideas for a country bathroom in New York with light wood cabinets, white walls, dark hardwood floors, a vessel sink and black benchtops.
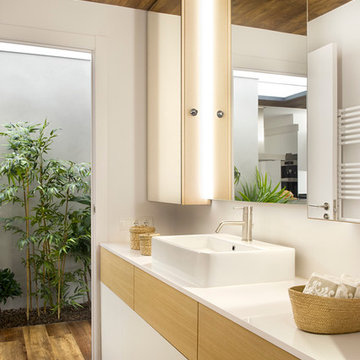
Mid-sized contemporary 3/4 bathroom in Barcelona with flat-panel cabinets, light wood cabinets, white walls, dark hardwood floors and a vessel sink.
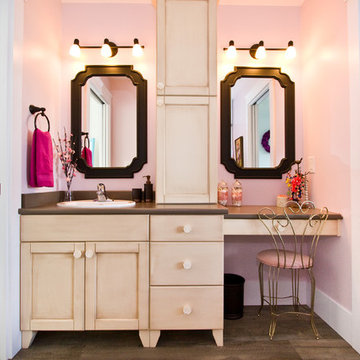
Adorable girls bathroom
Photographer: Kelly Corbett Design
Custom Cabinetry: Starline Cabinets
Inspiration for a mid-sized modern kids bathroom in Vancouver with recessed-panel cabinets, light wood cabinets, pink walls, dark hardwood floors, a drop-in sink, laminate benchtops, brown floor and brown benchtops.
Inspiration for a mid-sized modern kids bathroom in Vancouver with recessed-panel cabinets, light wood cabinets, pink walls, dark hardwood floors, a drop-in sink, laminate benchtops, brown floor and brown benchtops.
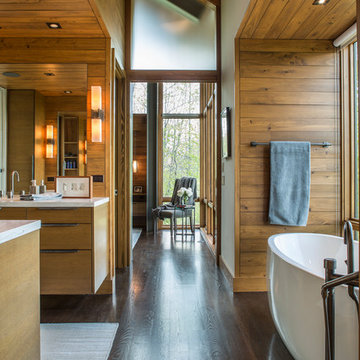
David Dietrich
Inspiration for a large modern master bathroom in Charlotte with light wood cabinets, flat-panel cabinets, a freestanding tub, brown walls, dark hardwood floors, a drop-in sink, granite benchtops, brown floor and beige benchtops.
Inspiration for a large modern master bathroom in Charlotte with light wood cabinets, flat-panel cabinets, a freestanding tub, brown walls, dark hardwood floors, a drop-in sink, granite benchtops, brown floor and beige benchtops.
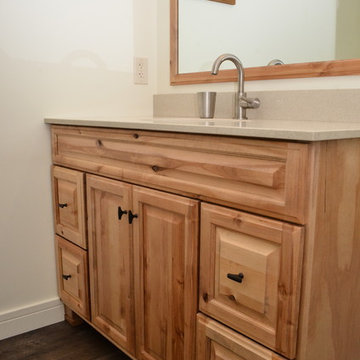
Bathroom Vanity
Cabinet Brand: Haas Signature Collection
Wood Species: Rustic Hickory
Cabinet Finish: Natural
Countertop: Quartz Versatop, Eased edge, Silicone backsplash, Palazzo color
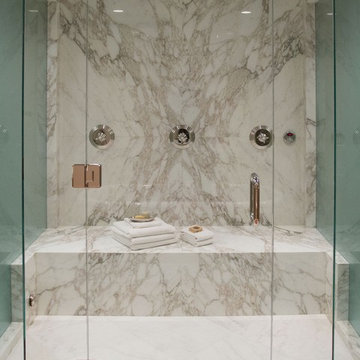
Mid-sized contemporary master bathroom in Denver with shaker cabinets, light wood cabinets, a freestanding tub, an alcove shower, a one-piece toilet, green tile, cement tile, green walls, dark hardwood floors, a drop-in sink and granite benchtops.
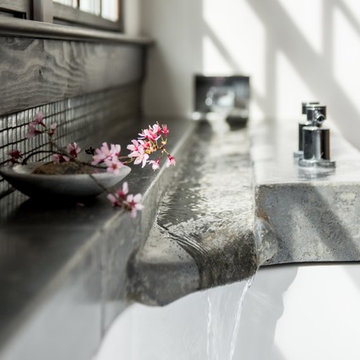
Photo of a mid-sized modern master bathroom in Atlanta with flat-panel cabinets, light wood cabinets, a freestanding tub, white walls, dark hardwood floors, a vessel sink and marble benchtops.
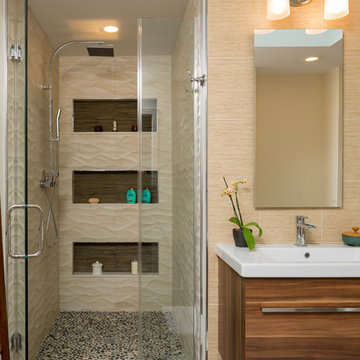
This is an example of a transitional bathroom in New York with flat-panel cabinets, light wood cabinets, a freestanding tub, an alcove shower, beige walls, an integrated sink and dark hardwood floors.
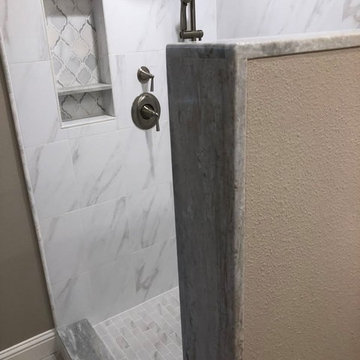
This is an example of a mid-sized 3/4 bathroom in Sacramento with shaker cabinets, light wood cabinets, an open shower, a one-piece toilet, beige walls, dark hardwood floors, a console sink, marble benchtops, brown floor and an open shower.
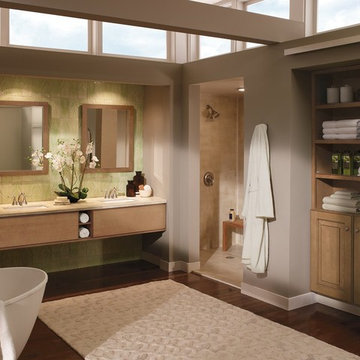
Mid-sized asian master bathroom in Calgary with flat-panel cabinets, light wood cabinets, a freestanding tub, an alcove shower, dark hardwood floors, an undermount sink, granite benchtops, brown floor and an open shower.
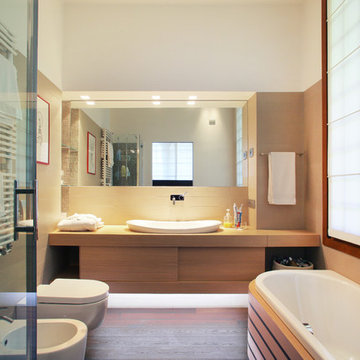
foto wolfango
www.wolfango.it
Design ideas for a contemporary master bathroom in Milan with flat-panel cabinets, light wood cabinets, a drop-in tub, white walls, dark hardwood floors, a vessel sink, wood benchtops and beige benchtops.
Design ideas for a contemporary master bathroom in Milan with flat-panel cabinets, light wood cabinets, a drop-in tub, white walls, dark hardwood floors, a vessel sink, wood benchtops and beige benchtops.
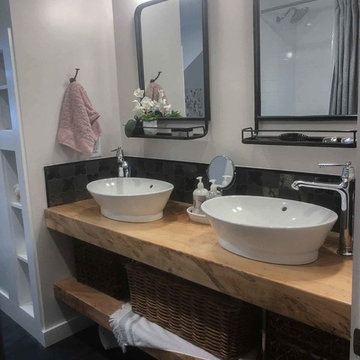
Gorgeous treated pieces of wood were used for the unique double vanity set-up. Stand-alone sink bowls were added to the top counter top with a separated faucets. A black-tiled backsplash was added just high enough to frame the bowls so they stand out. Double mirrors with hanging shelves were placed above both sinks with their own wall-mounted light.
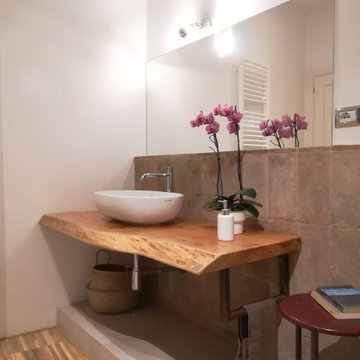
Le vecchie pianelle in cotto del solaio sono stare riusate come rivestimento. Le piastrelle della doccia riprendono motivi a smalto tipici delle ceramiche medievali, ma in maniera frammentata. La mensola in rovere rustico armonizza a da calore all'ambiente.
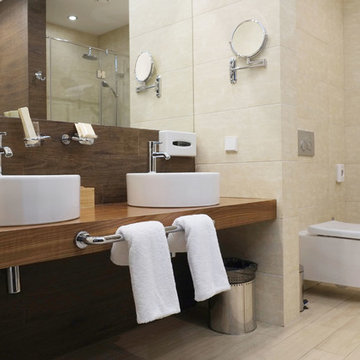
Inspiration for a mid-sized contemporary master bathroom in New York with open cabinets, light wood cabinets, an alcove shower, a wall-mount toilet, beige walls, dark hardwood floors, a vessel sink and wood benchtops.
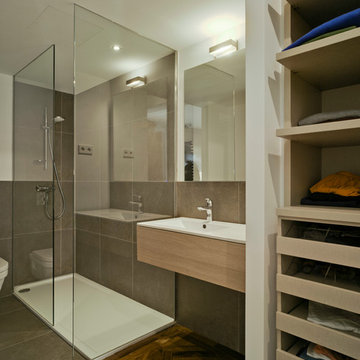
IDEA DE PROYECTO
Osmosis: Movimiento a traves de una membrana que separa fluidos de distinta concentracion
Entrar a una casa y percibir que algo ocurre justo al otra lado de un elemento que solo nos deja entrever.
Un elemento de luz que dia y noche articula la casa
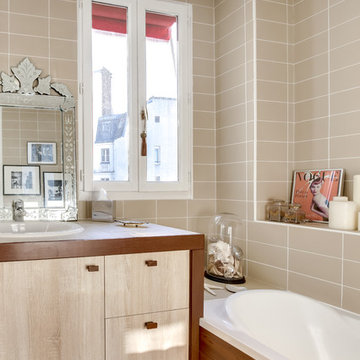
Le projet
Un appartement sous les toits avec une cuisine ouverte dont l’agencement est à optimiser, et une entrée donnant sur le réfrigérateur.
Notre solution
Organiser la cuisine en modifiant les meubles pour gagner de l’espace et intégrer le réfrigérateur non encastrable Smeg. Le mur d’en face avec un radiateur placé en plein milieu et le compteur est repensé : un coffrage en bois habille le radiateur et un placard menuisé dissimule désormais compteur et petits rangements.
Une banquette est réalisée sur-mesure et positionnée devant le cache-radiateur en bois, ce qui permet de gagner de la place. D’élégantes petites tables bistrot, plateau marbre et piétements en cuivre en rappel des luminaires apportent un esprit très déco à l’ensemble. L’entrée maintenant dégagée du réfrigérateur est finalisée avec un superbe papier-peint au motif de nuages, que vient compléter une console vintage agrémentée d’un portrait ancien.
Du côté de la salle de bains, le meuble vasque jusqu’alors peu fonctionnel est finalisé avec des tiroirs menuisés en placage bois.
Le style
Le charme de cet appartement très déco et féminin est conservé dans la cuisine afin de prolonger le séjour. Le bleu déjà présent sur les murs guide le choix du papier peint et les tissus de la banquette.
Le placage bois du cache-radiateur permet de garder un esprit raffiné et chaleureux.
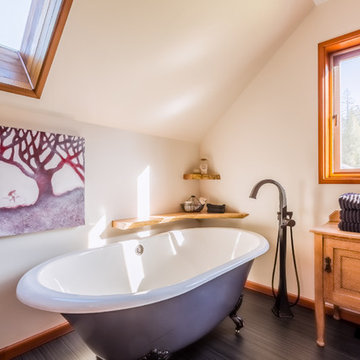
Inspiration for a large contemporary master bathroom in Vancouver with furniture-like cabinets, light wood cabinets, a claw-foot tub, a corner shower, a two-piece toilet, white tile, subway tile, beige walls, dark hardwood floors, an undermount sink, granite benchtops and a hinged shower door.
Bathroom Design Ideas with Light Wood Cabinets and Dark Hardwood Floors
3