Bathroom Design Ideas with Light Wood Cabinets and Dark Hardwood Floors
Refine by:
Budget
Sort by:Popular Today
61 - 80 of 313 photos
Item 1 of 3
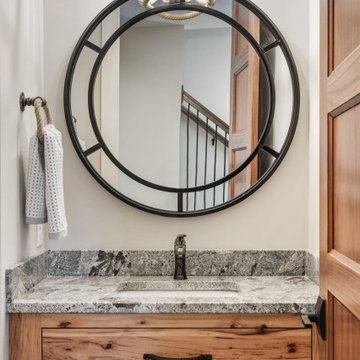
Photo of a small transitional bathroom in Minneapolis with furniture-like cabinets, light wood cabinets, gray tile, grey walls, dark hardwood floors, an undermount sink, granite benchtops, grey benchtops, a single vanity and a built-in vanity.
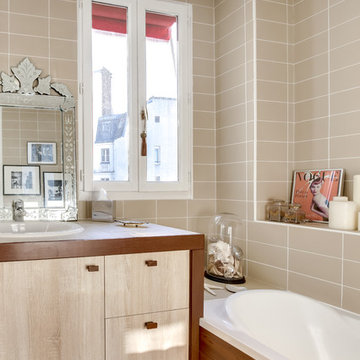
Le projet
Un appartement sous les toits avec une cuisine ouverte dont l’agencement est à optimiser, et une entrée donnant sur le réfrigérateur.
Notre solution
Organiser la cuisine en modifiant les meubles pour gagner de l’espace et intégrer le réfrigérateur non encastrable Smeg. Le mur d’en face avec un radiateur placé en plein milieu et le compteur est repensé : un coffrage en bois habille le radiateur et un placard menuisé dissimule désormais compteur et petits rangements.
Une banquette est réalisée sur-mesure et positionnée devant le cache-radiateur en bois, ce qui permet de gagner de la place. D’élégantes petites tables bistrot, plateau marbre et piétements en cuivre en rappel des luminaires apportent un esprit très déco à l’ensemble. L’entrée maintenant dégagée du réfrigérateur est finalisée avec un superbe papier-peint au motif de nuages, que vient compléter une console vintage agrémentée d’un portrait ancien.
Du côté de la salle de bains, le meuble vasque jusqu’alors peu fonctionnel est finalisé avec des tiroirs menuisés en placage bois.
Le style
Le charme de cet appartement très déco et féminin est conservé dans la cuisine afin de prolonger le séjour. Le bleu déjà présent sur les murs guide le choix du papier peint et les tissus de la banquette.
Le placage bois du cache-radiateur permet de garder un esprit raffiné et chaleureux.
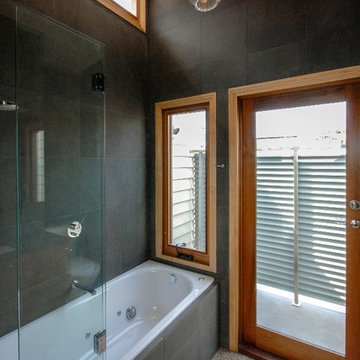
Simon Black
Inspiration for a small traditional bathroom in Melbourne with flat-panel cabinets, light wood cabinets, a drop-in tub, a shower/bathtub combo, a one-piece toilet, gray tile, mosaic tile, green walls, dark hardwood floors, engineered quartz benchtops, brown floor, a hinged shower door and white benchtops.
Inspiration for a small traditional bathroom in Melbourne with flat-panel cabinets, light wood cabinets, a drop-in tub, a shower/bathtub combo, a one-piece toilet, gray tile, mosaic tile, green walls, dark hardwood floors, engineered quartz benchtops, brown floor, a hinged shower door and white benchtops.
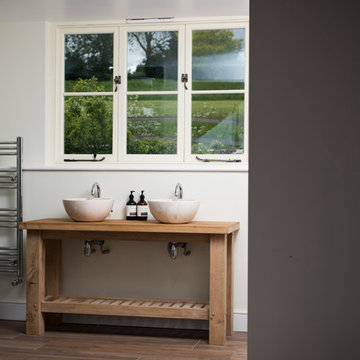
Bespoke casement windows fitted into a modern bathroom in Wiltshire.
Photo of a mid-sized country master bathroom in Wiltshire with open cabinets, light wood cabinets, white walls, dark hardwood floors, wood benchtops and brown floor.
Photo of a mid-sized country master bathroom in Wiltshire with open cabinets, light wood cabinets, white walls, dark hardwood floors, wood benchtops and brown floor.
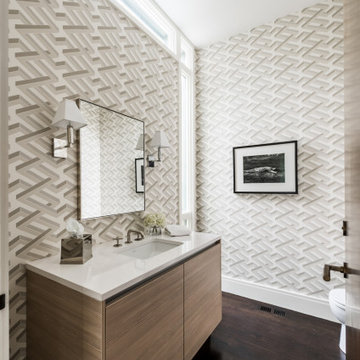
Inspiration for a mid-sized midcentury 3/4 bathroom in Atlanta with light wood cabinets, white tile, beige walls, dark hardwood floors, engineered quartz benchtops, brown floor, white benchtops, a double vanity, a floating vanity and wallpaper.
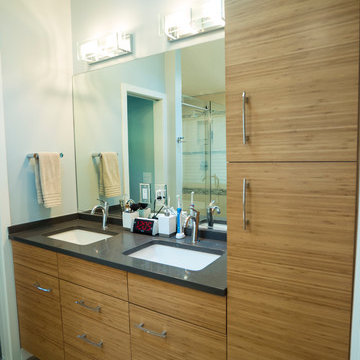
Mid-sized modern master bathroom in DC Metro with flat-panel cabinets, light wood cabinets, a freestanding tub, a two-piece toilet, beige tile, porcelain tile, grey walls, dark hardwood floors, an undermount sink, engineered quartz benchtops, grey floor, a sliding shower screen, grey benchtops, an enclosed toilet, a double vanity and a built-in vanity.
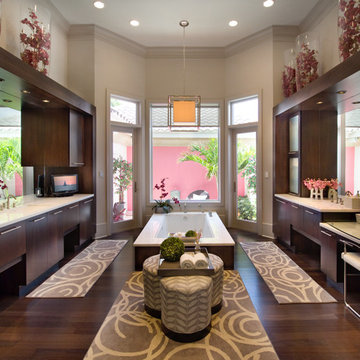
Photo of a large contemporary master bathroom in New York with flat-panel cabinets, light wood cabinets, a drop-in tub, beige walls, dark hardwood floors, brown floor and white benchtops.
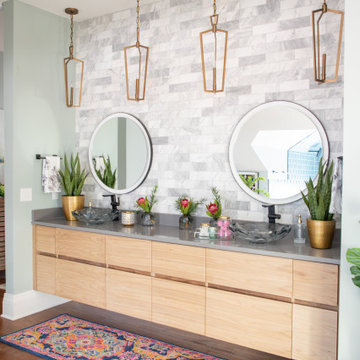
Photo of a contemporary master wet room bathroom in Kansas City with flat-panel cabinets, light wood cabinets, a freestanding tub, a one-piece toilet, multi-coloured tile, marble, blue walls, dark hardwood floors, a drop-in sink, engineered quartz benchtops, brown floor, an open shower, grey benchtops, a shower seat, a double vanity and a floating vanity.
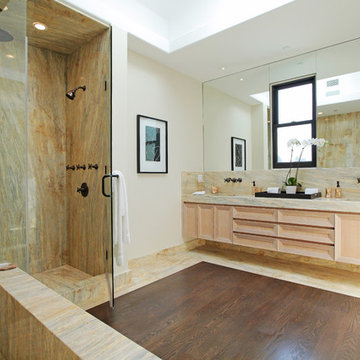
Mastre bath, Modern/Moroccan residence
This is an example of a large contemporary master bathroom in Los Angeles with recessed-panel cabinets, light wood cabinets, a freestanding tub, an alcove shower, beige tile, white walls, dark hardwood floors, an undermount sink and marble benchtops.
This is an example of a large contemporary master bathroom in Los Angeles with recessed-panel cabinets, light wood cabinets, a freestanding tub, an alcove shower, beige tile, white walls, dark hardwood floors, an undermount sink and marble benchtops.
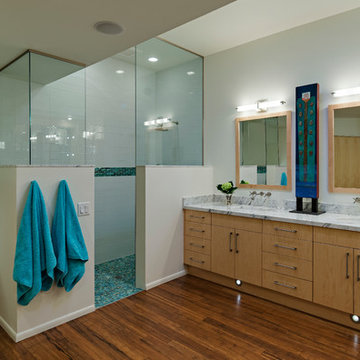
expansive bath space with no bathtub only a shower, his and her undercount sinks in marble countertop,sitting on a beautiful bamboo stranded floor that looks like cherry/walnut, wall hung toilet and bidet (to left of toilet) also hide is a bench seat made of same bamboo at left side of entry to walking shower
photo liam frederick
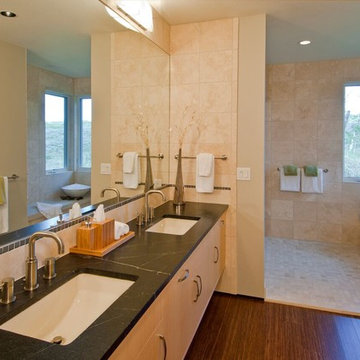
Design ideas for a mid-sized contemporary master bathroom in Denver with flat-panel cabinets, light wood cabinets, beige walls, an undermount sink, soapstone benchtops, an open shower, beige tile, porcelain tile, dark hardwood floors, brown floor and an open shower.
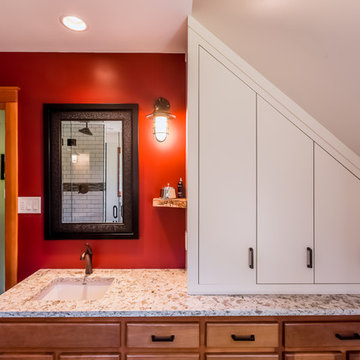
Design ideas for a large contemporary master bathroom in Vancouver with furniture-like cabinets, light wood cabinets, a claw-foot tub, a corner shower, a two-piece toilet, white tile, subway tile, beige walls, dark hardwood floors, an undermount sink, granite benchtops and a hinged shower door.
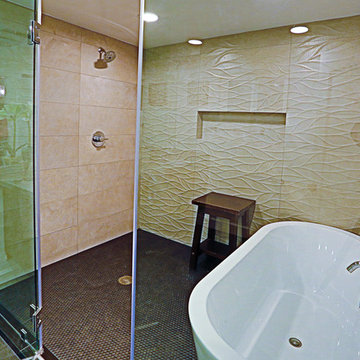
Bathroom of the remodeled house construction in Studio City which included installation of bathtub, shower head, recessed shower shelf, mixed shower tiles, mosaic shower floor tiles, dark hardwood flooring, glass shower door, recessed lighting and bathroom countertop with shelves.
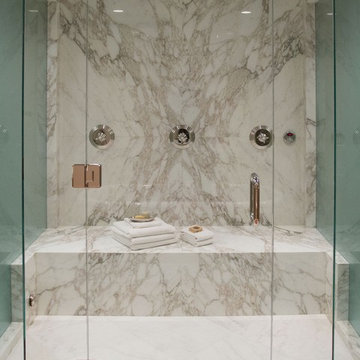
Mid-sized contemporary master bathroom in Denver with shaker cabinets, light wood cabinets, a freestanding tub, an alcove shower, a one-piece toilet, green tile, cement tile, green walls, dark hardwood floors, a drop-in sink and granite benchtops.
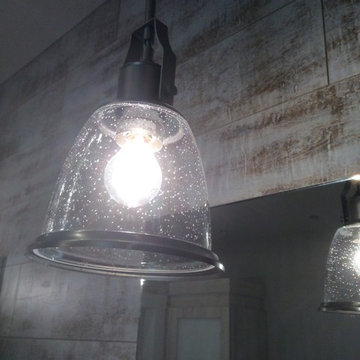
vanités design Johanne Gagnon
Kalla, cuisine et design, Yoan Perrin
eviers JMgrégoire, Jacinthe
luminaires, Royaume du luminaire
Design ideas for a country bathroom in Montreal with flat-panel cabinets, light wood cabinets, beige walls, dark hardwood floors and a trough sink.
Design ideas for a country bathroom in Montreal with flat-panel cabinets, light wood cabinets, beige walls, dark hardwood floors and a trough sink.
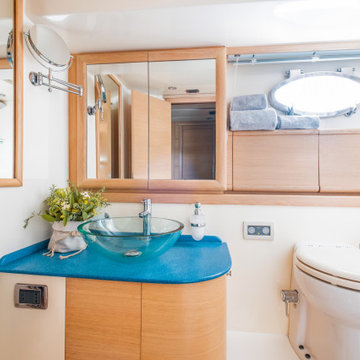
Bagno | Bathroom
Design ideas for a small contemporary 3/4 bathroom in Other with flat-panel cabinets, light wood cabinets, a corner shower, a one-piece toilet, white tile, white walls, dark hardwood floors, a vessel sink, engineered quartz benchtops, brown floor, a shower curtain, blue benchtops, a single vanity and a built-in vanity.
Design ideas for a small contemporary 3/4 bathroom in Other with flat-panel cabinets, light wood cabinets, a corner shower, a one-piece toilet, white tile, white walls, dark hardwood floors, a vessel sink, engineered quartz benchtops, brown floor, a shower curtain, blue benchtops, a single vanity and a built-in vanity.
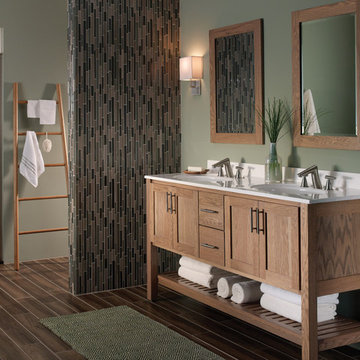
Design ideas for a contemporary master bathroom in Raleigh with a drop-in sink, recessed-panel cabinets, light wood cabinets, a curbless shower, multi-coloured tile, matchstick tile, green walls and dark hardwood floors.
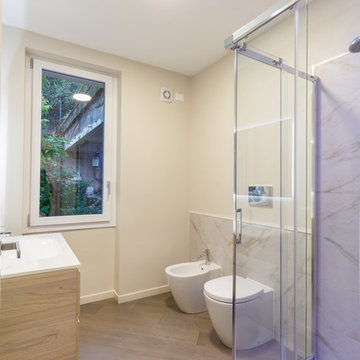
This is an example of a small contemporary 3/4 bathroom in Milan with flat-panel cabinets, light wood cabinets, a corner shower, porcelain tile, a one-piece toilet, grey walls, dark hardwood floors, a console sink and a sliding shower screen.
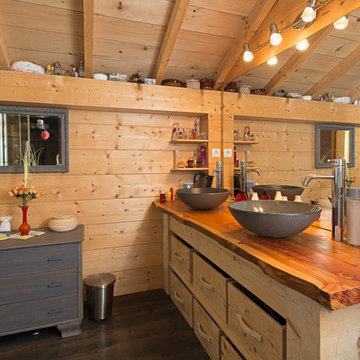
Nicolas Logerot
Photo of a mid-sized country master bathroom in Dijon with light wood cabinets, brown walls, dark hardwood floors, a vessel sink, wood benchtops and open cabinets.
Photo of a mid-sized country master bathroom in Dijon with light wood cabinets, brown walls, dark hardwood floors, a vessel sink, wood benchtops and open cabinets.
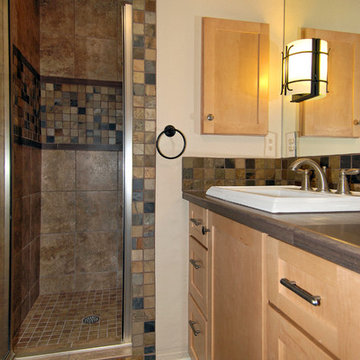
Inspiration for a mid-sized transitional master bathroom in Portland with shaker cabinets, light wood cabinets, an alcove shower, beige walls, a drop-in sink, a hinged shower door, a one-piece toilet, beige tile, black tile, brown tile and dark hardwood floors.
Bathroom Design Ideas with Light Wood Cabinets and Dark Hardwood Floors
4