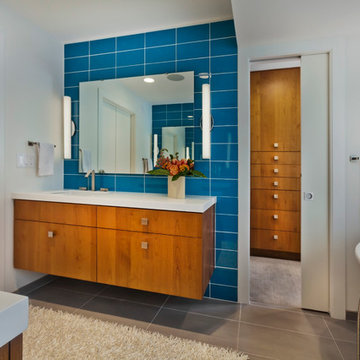Bathroom Design Ideas with Light Wood Cabinets and Dark Hardwood Floors
Refine by:
Budget
Sort by:Popular Today
101 - 120 of 313 photos
Item 1 of 3
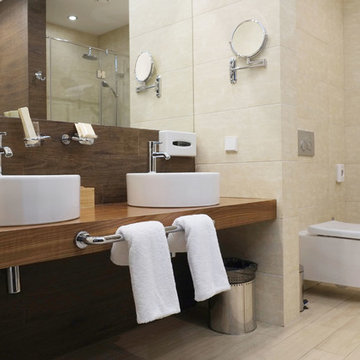
Inspiration for a mid-sized contemporary master bathroom in New York with open cabinets, light wood cabinets, an alcove shower, a wall-mount toilet, beige walls, dark hardwood floors, a vessel sink and wood benchtops.
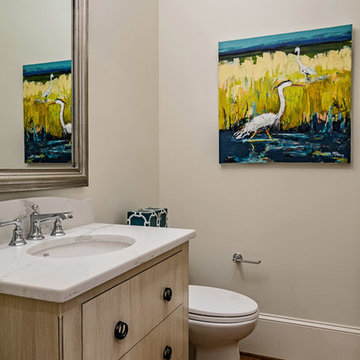
Inspiration for a mid-sized transitional 3/4 bathroom in Other with flat-panel cabinets, light wood cabinets, white walls, dark hardwood floors, an undermount sink, marble benchtops, brown floor and white benchtops.
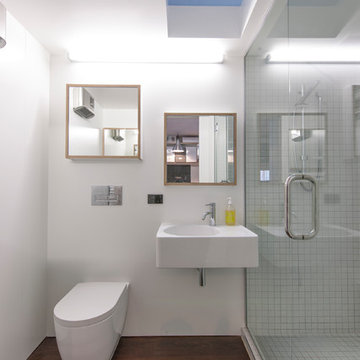
Inspiration for a small contemporary bathroom in Christchurch with furniture-like cabinets, light wood cabinets, a double shower, a one-piece toilet, white tile, ceramic tile, white walls, dark hardwood floors, an integrated sink, brown floor, a hinged shower door and white benchtops.
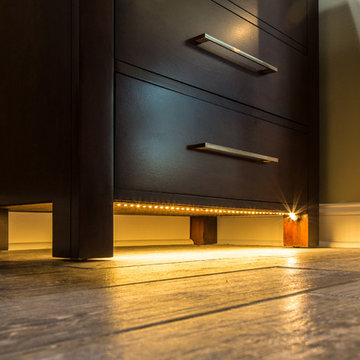
This is an example of a transitional 3/4 bathroom in Other with flat-panel cabinets, light wood cabinets, an alcove tub, a shower/bathtub combo, grey walls, dark hardwood floors, beige floor and a shower curtain.
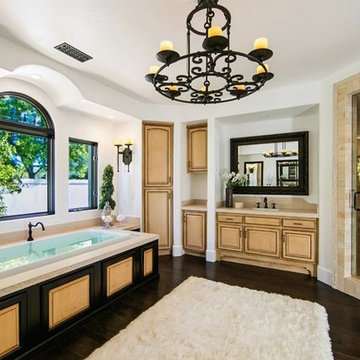
Inspiration for a large mediterranean master bathroom in Orange County with raised-panel cabinets, light wood cabinets, a drop-in tub, brown walls, dark hardwood floors, an undermount sink and brown floor.
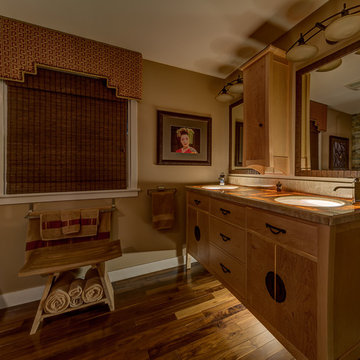
This maple vanity is lit underneath and by rope lighting under the Honey Onyx top.
Photo of a mid-sized asian master bathroom in Boston with furniture-like cabinets, light wood cabinets, a drop-in tub, beige tile, pebble tile, dark hardwood floors, an undermount sink and onyx benchtops.
Photo of a mid-sized asian master bathroom in Boston with furniture-like cabinets, light wood cabinets, a drop-in tub, beige tile, pebble tile, dark hardwood floors, an undermount sink and onyx benchtops.
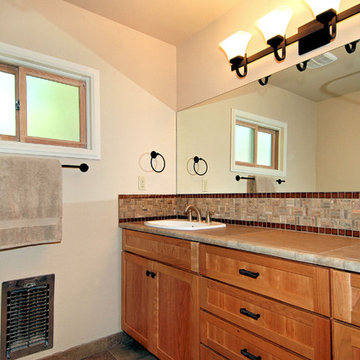
This is an example of a mid-sized asian master bathroom in Portland with shaker cabinets, light wood cabinets, a shower/bathtub combo, beige walls, a drop-in sink, a shower curtain, a one-piece toilet, beige tile, black tile, brown tile and dark hardwood floors.
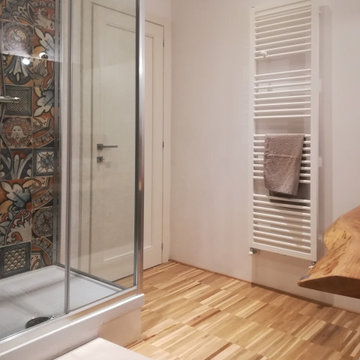
Le vecchie pianelle in cotto del solaio sono stare riusate come rivestimento. Le piastrelle della doccia riprendono motivi a smalto tipici delle ceramiche medievali, ma in maniera frammentata. La mensola in rovere rustico armonizza a da calore all'ambiente.
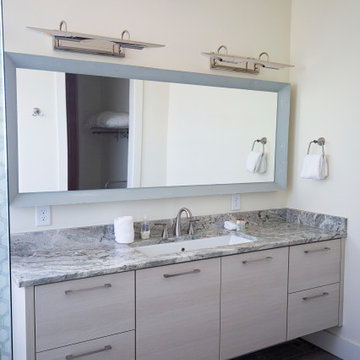
Project Number: M01179
Design/Manufacturer/Installer: Marquis Fine Cabinetry
Collection: Milano
Finishes: Panna
Features: Hardware Pull (Satin Nickle), Floating Shelving, Soft Close (Standard)
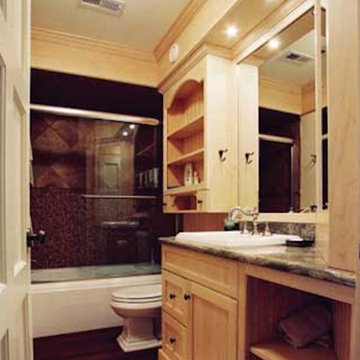
Inspiration for a mid-sized 3/4 bathroom in Detroit with a drop-in sink, louvered cabinets, light wood cabinets, granite benchtops, an alcove tub, a shower/bathtub combo, a one-piece toilet and dark hardwood floors.
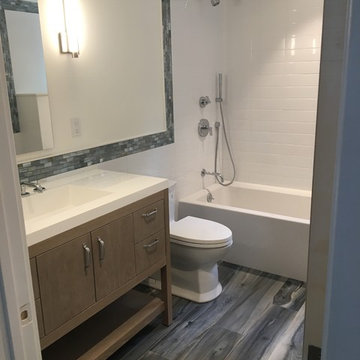
Design ideas for a mid-sized transitional 3/4 bathroom in New York with flat-panel cabinets, light wood cabinets, an alcove tub, a shower/bathtub combo, a one-piece toilet, white tile, subway tile, white walls, dark hardwood floors, an integrated sink, solid surface benchtops and black floor.
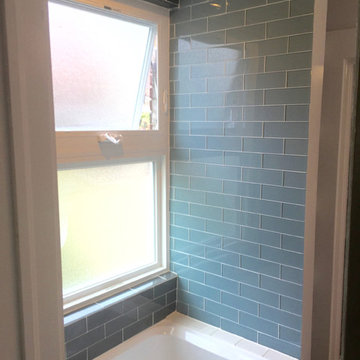
Photo of a mid-sized transitional 3/4 bathroom in Orange County with open cabinets, light wood cabinets, an alcove tub, a shower/bathtub combo, a two-piece toilet, blue tile, glass tile, white walls, dark hardwood floors, a drop-in sink, solid surface benchtops, brown floor and a sliding shower screen.
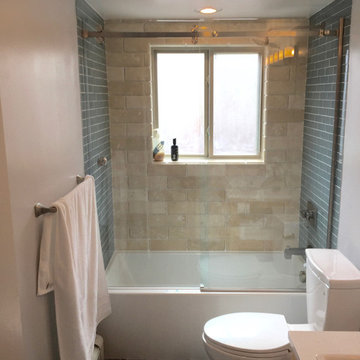
Mid-sized transitional 3/4 bathroom in Orange County with open cabinets, light wood cabinets, an alcove tub, a shower/bathtub combo, a two-piece toilet, blue tile, glass tile, white walls, dark hardwood floors, a drop-in sink, solid surface benchtops, brown floor and a sliding shower screen.
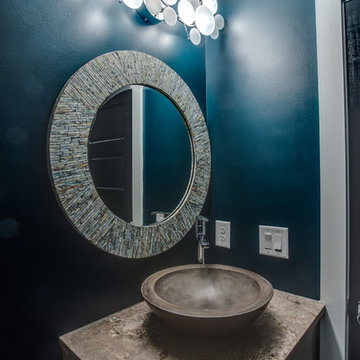
Photo of a transitional 3/4 bathroom in Other with flat-panel cabinets, light wood cabinets, an alcove tub, a shower/bathtub combo, grey walls, dark hardwood floors, beige floor and a shower curtain.
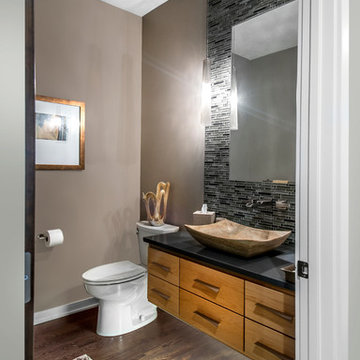
Alan Jackson, Jackson Studios
Inspiration for a 3/4 bathroom in Other with light wood cabinets, black tile, beige walls, dark hardwood floors and a vessel sink.
Inspiration for a 3/4 bathroom in Other with light wood cabinets, black tile, beige walls, dark hardwood floors and a vessel sink.
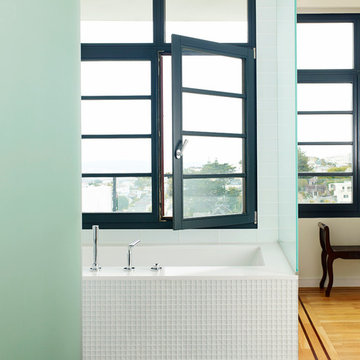
The soaking tub has spectacular views of San Francisco. James Carriere Photography
Design ideas for a large contemporary master wet room bathroom in San Francisco with light wood cabinets, an undermount tub, a one-piece toilet, white tile, white walls, dark hardwood floors, an undermount sink, engineered quartz benchtops, an open shower and flat-panel cabinets.
Design ideas for a large contemporary master wet room bathroom in San Francisco with light wood cabinets, an undermount tub, a one-piece toilet, white tile, white walls, dark hardwood floors, an undermount sink, engineered quartz benchtops, an open shower and flat-panel cabinets.
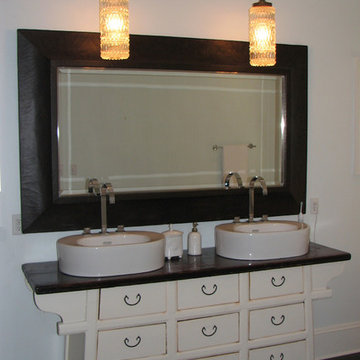
Design ideas for a mid-sized traditional master bathroom in Raleigh with flat-panel cabinets, light wood cabinets, white walls, dark hardwood floors and wood benchtops.
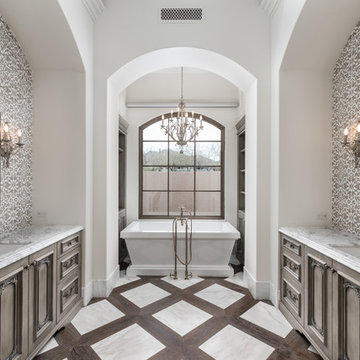
World Renowned Architecture Firm Fratantoni Design created this beautiful home! They design home plans for families all over the world in any size and style. They also have in-house Interior Designer Firm Fratantoni Interior Designers and world class Luxury Home Building Firm Fratantoni Luxury Estates! Hire one or all three companies to design and build and or remodel your home!
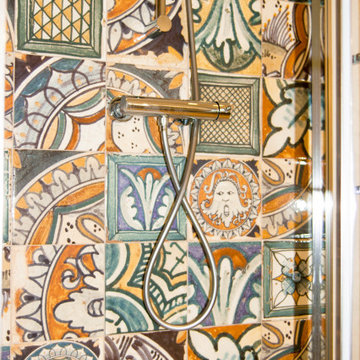
Le vecchie pianelle in cotto del solaio sono stare riusate come rivestimento. Le piastrelle della doccia riprendono motivi a smalto tipici delle ceramiche medievali, ma in maniera frammentata. La mensola in rovere rustico armonizza a da calore all'ambiente.
Bathroom Design Ideas with Light Wood Cabinets and Dark Hardwood Floors
6
