Bathroom Design Ideas with Light Wood Cabinets and Panelled Walls
Refine by:
Budget
Sort by:Popular Today
61 - 80 of 203 photos
Item 1 of 3
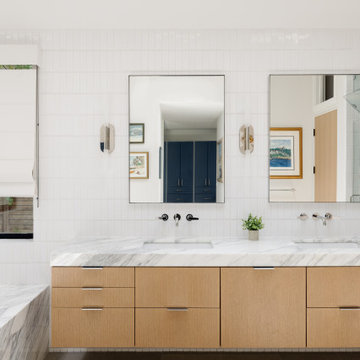
Beautiful bathroom design in Rolling Hills. This bathroom includes limestone floor, a floating white oak vanity and amazing marble stonework
Photo of an expansive modern master bathroom in Los Angeles with flat-panel cabinets, light wood cabinets, a hot tub, a curbless shower, a bidet, white tile, subway tile, white walls, limestone floors, a console sink, marble benchtops, beige floor, a hinged shower door, white benchtops, an enclosed toilet, a double vanity, a floating vanity, vaulted and panelled walls.
Photo of an expansive modern master bathroom in Los Angeles with flat-panel cabinets, light wood cabinets, a hot tub, a curbless shower, a bidet, white tile, subway tile, white walls, limestone floors, a console sink, marble benchtops, beige floor, a hinged shower door, white benchtops, an enclosed toilet, a double vanity, a floating vanity, vaulted and panelled walls.
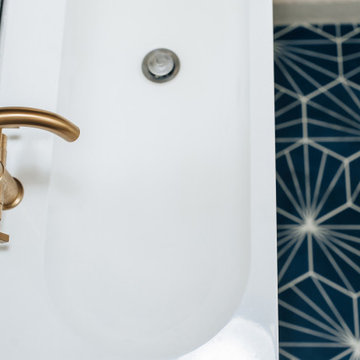
This is an example of a small midcentury master bathroom in Nashville with flat-panel cabinets, light wood cabinets, an alcove shower, white walls, cement tiles, a drop-in sink, solid surface benchtops, blue floor, white benchtops, a double vanity, a floating vanity and panelled walls.
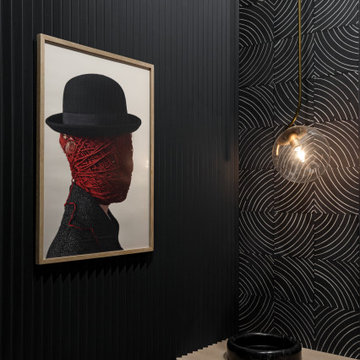
We designed this modern family home from scratch with pattern, texture and organic materials and then layered in custom rugs, custom-designed furniture, custom artwork and pieces that pack a punch.
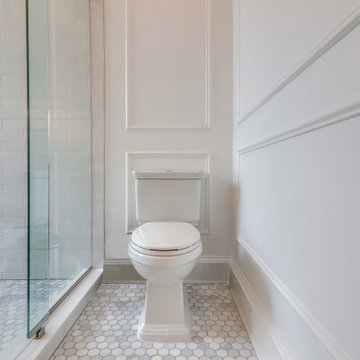
Photo of a mid-sized contemporary master bathroom in DC Metro with louvered cabinets, light wood cabinets, a drop-in tub, a two-piece toilet, white tile, ceramic tile, white walls, ceramic floors, an undermount sink, marble benchtops, white floor, a sliding shower screen, white benchtops, a niche, a double vanity, a freestanding vanity and panelled walls.
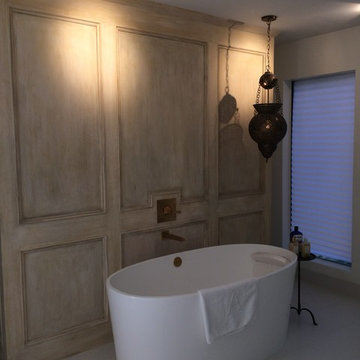
Part of a larger renovation, this master bath nods to the regency style with distressed wood paneling providing warmth and character. A freestanding soaker tub contrasts against the wood paneling, while a moroccan lantern provides sets the mood for a restorative bathing experience.
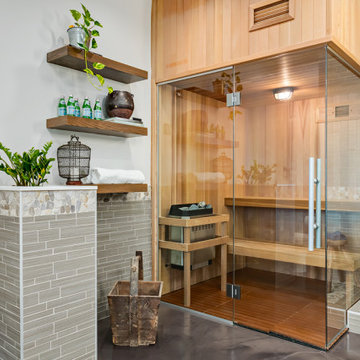
Inspiration for a contemporary bathroom in Calgary with light wood cabinets, an open shower, a one-piece toilet, gray tile, wood-look tile, white walls, concrete floors, with a sauna, a vessel sink, engineered quartz benchtops, grey floor, an open shower, white benchtops, a niche, a single vanity, a freestanding vanity and panelled walls.
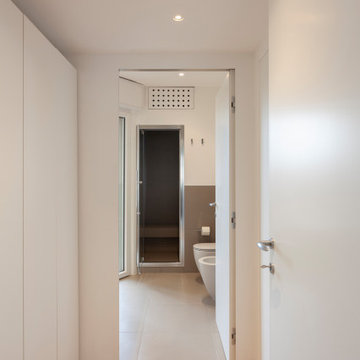
Photo of a large contemporary master bathroom in Milan with raised-panel cabinets, light wood cabinets, a hot tub, an alcove shower, a one-piece toilet, gray tile, porcelain tile, white walls, porcelain floors, an integrated sink, solid surface benchtops, grey floor, a hinged shower door, white benchtops, a shower seat, a single vanity, a freestanding vanity and panelled walls.
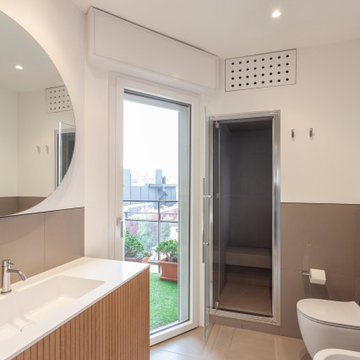
Design ideas for a large contemporary master bathroom in Milan with raised-panel cabinets, light wood cabinets, a hot tub, an alcove shower, a one-piece toilet, gray tile, porcelain tile, white walls, porcelain floors, an integrated sink, solid surface benchtops, grey floor, a hinged shower door, white benchtops, a shower seat, a single vanity, a freestanding vanity and panelled walls.
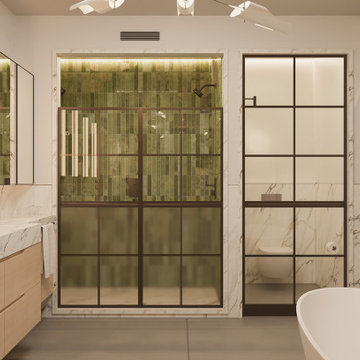
Existing bathroom redesign using contemporary language
Photo of a large contemporary master bathroom in New York with flat-panel cabinets, light wood cabinets, a freestanding tub, an alcove shower, a wall-mount toilet, white tile, marble, white walls, porcelain floors, an integrated sink, marble benchtops, grey floor, a shower curtain, white benchtops, an enclosed toilet, a double vanity, a floating vanity and panelled walls.
Photo of a large contemporary master bathroom in New York with flat-panel cabinets, light wood cabinets, a freestanding tub, an alcove shower, a wall-mount toilet, white tile, marble, white walls, porcelain floors, an integrated sink, marble benchtops, grey floor, a shower curtain, white benchtops, an enclosed toilet, a double vanity, a floating vanity and panelled walls.
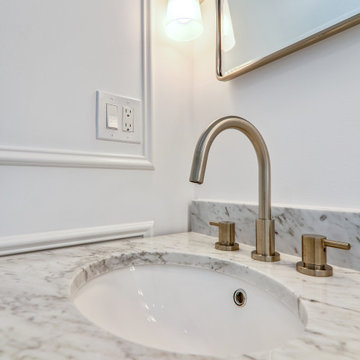
Inspiration for a mid-sized contemporary master bathroom in DC Metro with light wood cabinets, a drop-in tub, a two-piece toilet, white tile, ceramic tile, white walls, ceramic floors, an undermount sink, marble benchtops, white floor, a sliding shower screen, white benchtops, a niche, a double vanity, a freestanding vanity and panelled walls.
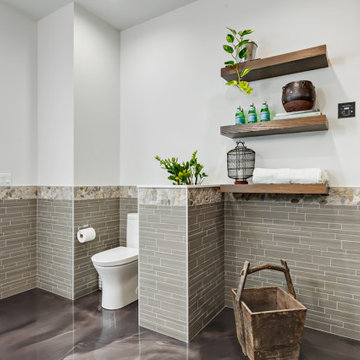
Photo of a contemporary bathroom in Calgary with light wood cabinets, an open shower, a one-piece toilet, gray tile, wood-look tile, white walls, concrete floors, with a sauna, a vessel sink, engineered quartz benchtops, grey floor, an open shower, white benchtops, a niche, a single vanity, a freestanding vanity and panelled walls.
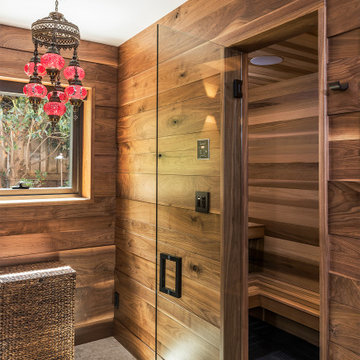
Design ideas for a large country master bathroom in Other with shaker cabinets, light wood cabinets, a one-piece toilet, gray tile, marble, brown walls, porcelain floors, wood benchtops, grey floor, brown benchtops, a double vanity, a built-in vanity and panelled walls.
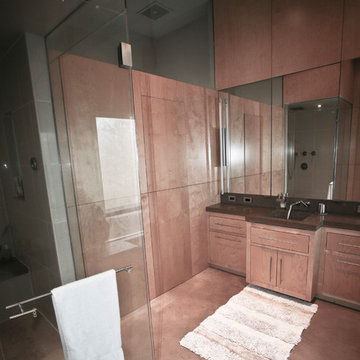
Inspiration for a large contemporary master bathroom in Baltimore with flat-panel cabinets, light wood cabinets, a drop-in tub, a corner shower, an integrated sink, a hinged shower door, a one-piece toilet, beige tile, beige walls, concrete floors, concrete benchtops, beige floor, grey benchtops, an enclosed toilet, a single vanity, a built-in vanity and panelled walls.
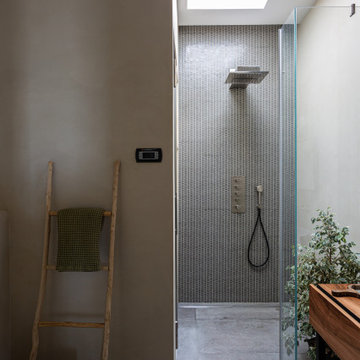
Design ideas for a mid-sized contemporary bathroom in Bologna with beaded inset cabinets, light wood cabinets, an open shower, a two-piece toilet, beige tile, mosaic tile, beige walls, porcelain floors, a trough sink, wood benchtops, beige floor, an open shower, a single vanity, a floating vanity, exposed beam and panelled walls.
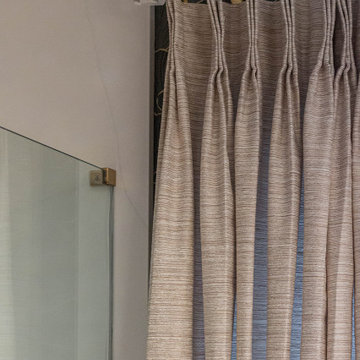
This is an example of a large transitional master bathroom in Other with beaded inset cabinets, light wood cabinets, a freestanding tub, a curbless shower, a two-piece toilet, white tile, stone slab, grey walls, porcelain floors, an undermount sink, engineered quartz benchtops, beige floor, a hinged shower door, white benchtops, a niche, a double vanity, a built-in vanity and panelled walls.
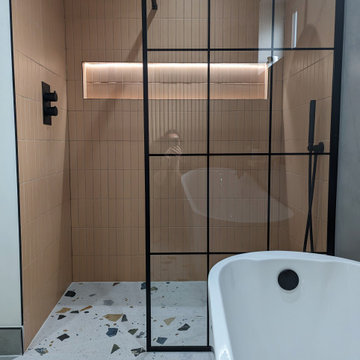
We created a modern and fun family bathroom. Slatted wall panelling and Mmcrocement were used against a peach feature tile in the shower and a gorgeous terrazzo tile on splashback and floor. Black accents were used throughout.
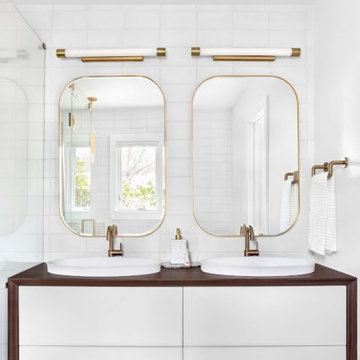
Stunning looking Master Bathroom. Floating cabinets, all sides including the top part in veneer, matte white at the center, a double vanity with two sinks and a single hole bathroom sink faucet.
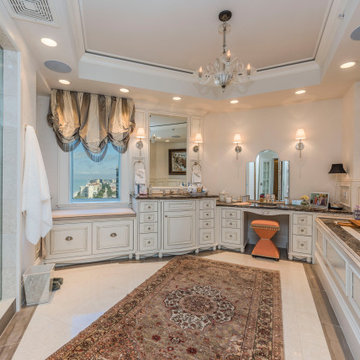
Photo of a traditional master bathroom in Other with light wood cabinets, white tile, white walls, an undermount sink, granite benchtops, a hinged shower door, brown benchtops, a single vanity, a built-in vanity, recessed and panelled walls.
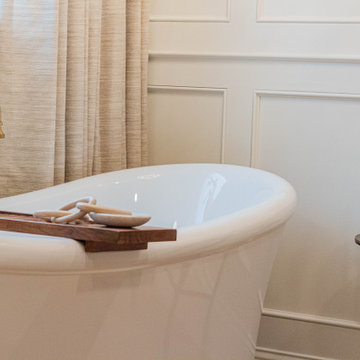
Large transitional master bathroom in Other with beaded inset cabinets, light wood cabinets, a freestanding tub, a curbless shower, a two-piece toilet, white tile, stone slab, grey walls, porcelain floors, an undermount sink, engineered quartz benchtops, beige floor, a hinged shower door, white benchtops, a niche, a double vanity, a built-in vanity and panelled walls.
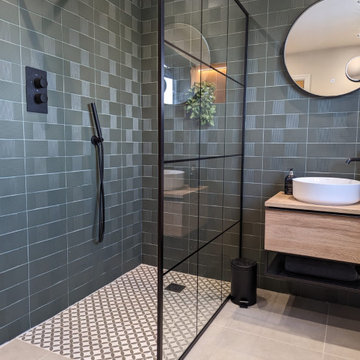
Contrasting textures, patterns and materials were used to create a sleek modern en-suite. Black accents finish the look.
Photo of a mid-sized contemporary master bathroom in Manchester with flat-panel cabinets, light wood cabinets, an open shower, a one-piece toilet, green walls, ceramic floors, an integrated sink, grey floor, an open shower, a single vanity, a floating vanity and panelled walls.
Photo of a mid-sized contemporary master bathroom in Manchester with flat-panel cabinets, light wood cabinets, an open shower, a one-piece toilet, green walls, ceramic floors, an integrated sink, grey floor, an open shower, a single vanity, a floating vanity and panelled walls.
Bathroom Design Ideas with Light Wood Cabinets and Panelled Walls
4