Bathroom Design Ideas with Light Wood Cabinets and Panelled Walls
Refine by:
Budget
Sort by:Popular Today
141 - 160 of 203 photos
Item 1 of 3
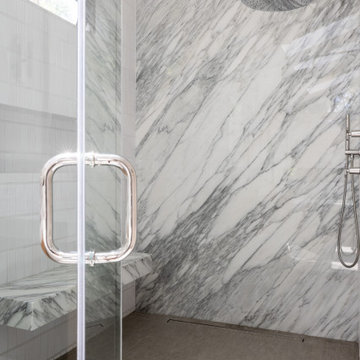
Beautiful bathroom design in Rolling Hills. This bathroom includes limestone floor, a floating white oak vanity and amazing marble stonework
Design ideas for an expansive modern master bathroom in Los Angeles with flat-panel cabinets, light wood cabinets, a hot tub, a curbless shower, a bidet, white tile, subway tile, white walls, limestone floors, a console sink, marble benchtops, beige floor, a hinged shower door, white benchtops, an enclosed toilet, a double vanity, a floating vanity, vaulted and panelled walls.
Design ideas for an expansive modern master bathroom in Los Angeles with flat-panel cabinets, light wood cabinets, a hot tub, a curbless shower, a bidet, white tile, subway tile, white walls, limestone floors, a console sink, marble benchtops, beige floor, a hinged shower door, white benchtops, an enclosed toilet, a double vanity, a floating vanity, vaulted and panelled walls.
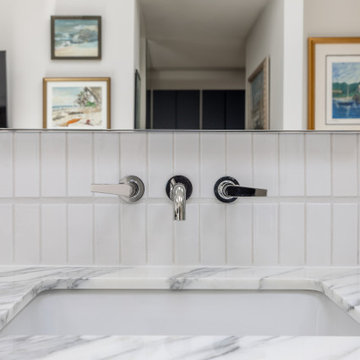
Beautiful bathroom design in Rolling Hills. This bathroom includes limestone floor, a floating white oak vanity and amazing marble stonework
Expansive modern master bathroom in Los Angeles with flat-panel cabinets, light wood cabinets, a hot tub, a curbless shower, a bidet, white tile, subway tile, white walls, limestone floors, a console sink, marble benchtops, beige floor, a hinged shower door, white benchtops, an enclosed toilet, a double vanity, a floating vanity, vaulted and panelled walls.
Expansive modern master bathroom in Los Angeles with flat-panel cabinets, light wood cabinets, a hot tub, a curbless shower, a bidet, white tile, subway tile, white walls, limestone floors, a console sink, marble benchtops, beige floor, a hinged shower door, white benchtops, an enclosed toilet, a double vanity, a floating vanity, vaulted and panelled walls.
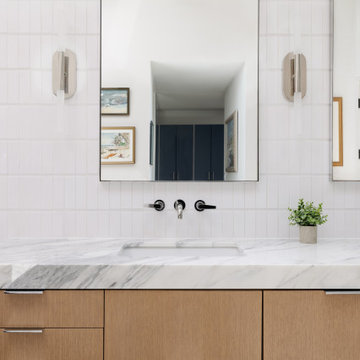
Beautiful bathroom design in Rolling Hills. This bathroom includes limestone floor, a floating white oak vanity and amazing marble stonework
Design ideas for an expansive modern master bathroom in Los Angeles with flat-panel cabinets, light wood cabinets, a hot tub, a curbless shower, a bidet, white tile, subway tile, white walls, limestone floors, a console sink, marble benchtops, beige floor, a hinged shower door, white benchtops, an enclosed toilet, a double vanity, a floating vanity, vaulted and panelled walls.
Design ideas for an expansive modern master bathroom in Los Angeles with flat-panel cabinets, light wood cabinets, a hot tub, a curbless shower, a bidet, white tile, subway tile, white walls, limestone floors, a console sink, marble benchtops, beige floor, a hinged shower door, white benchtops, an enclosed toilet, a double vanity, a floating vanity, vaulted and panelled walls.
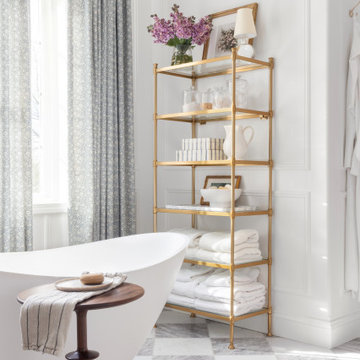
The now dated 90s bath Katie spent her childhood splashing in underwent a full-scale renovation under her direction. The goal: Bring it down to the studs and make it new, without wiping away its roots. Details and materials were carefully selected to capitalize on the room’s architecture and to embrace the home’s traditional form. The result is a bathroom that feels like it should have been there from the start. Featured on HAVEN and in Rue Magazine Spring 2022.
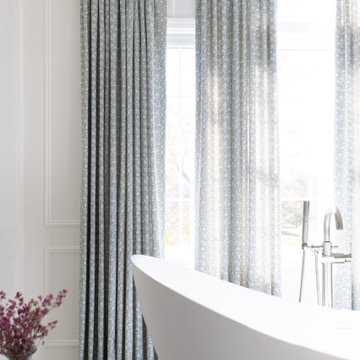
The now dated 90s bath Katie spent her childhood splashing in underwent a full-scale renovation under her direction. The goal: Bring it down to the studs and make it new, without wiping away its roots. Details and materials were carefully selected to capitalize on the room’s architecture and to embrace the home’s traditional form. The result is a bathroom that feels like it should have been there from the start. Featured on HAVEN and in Rue Magazine Spring 2022.
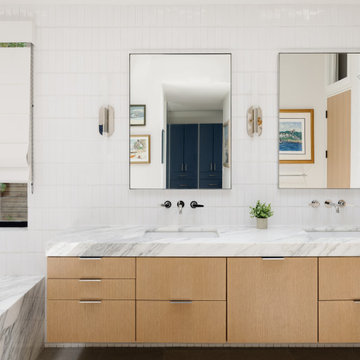
Beautiful bathroom design in Rolling Hills. This bathroom includes limestone floor, a floating white oak vanity and amazing marble stonework
Expansive modern master bathroom in Los Angeles with flat-panel cabinets, light wood cabinets, a hot tub, a curbless shower, a bidet, white tile, subway tile, white walls, limestone floors, a console sink, marble benchtops, beige floor, a hinged shower door, white benchtops, an enclosed toilet, a double vanity, a floating vanity, vaulted and panelled walls.
Expansive modern master bathroom in Los Angeles with flat-panel cabinets, light wood cabinets, a hot tub, a curbless shower, a bidet, white tile, subway tile, white walls, limestone floors, a console sink, marble benchtops, beige floor, a hinged shower door, white benchtops, an enclosed toilet, a double vanity, a floating vanity, vaulted and panelled walls.
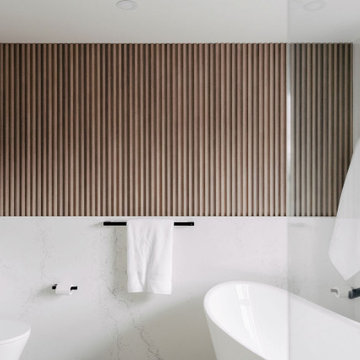
Photo of a large modern master bathroom in Toronto with flat-panel cabinets, light wood cabinets, a freestanding tub, a curbless shower, a wall-mount toilet, white tile, stone slab, white walls, porcelain floors, an undermount sink, quartzite benchtops, grey floor, a hinged shower door, white benchtops, a niche, a double vanity, a floating vanity and panelled walls.
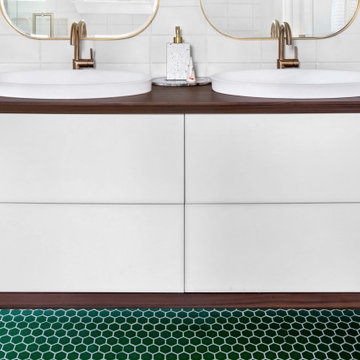
Stunning looking Master Bathroom. Floating cabinets, all sides including the top part in veneer, matte white at the center, a double vanity with two sinks and a single hole bathroom sink faucet.

Beautiful bathroom design in Rolling Hills. This bathroom includes limestone floor, a floating white oak vanity and amazing marble stonework
Photo of an expansive modern master bathroom in Los Angeles with flat-panel cabinets, light wood cabinets, a hot tub, a curbless shower, a bidet, white tile, subway tile, white walls, limestone floors, a console sink, marble benchtops, beige floor, a hinged shower door, white benchtops, an enclosed toilet, a double vanity, a floating vanity, vaulted and panelled walls.
Photo of an expansive modern master bathroom in Los Angeles with flat-panel cabinets, light wood cabinets, a hot tub, a curbless shower, a bidet, white tile, subway tile, white walls, limestone floors, a console sink, marble benchtops, beige floor, a hinged shower door, white benchtops, an enclosed toilet, a double vanity, a floating vanity, vaulted and panelled walls.
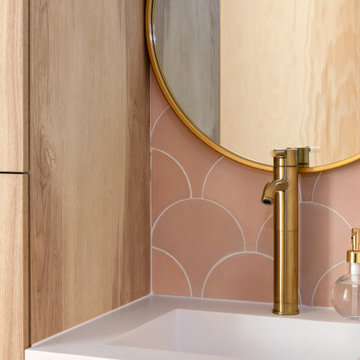
Loving this floating modern cabinets for the guest room. Simple design with a combination of rovare naturale finish cabinets, teknorit bianco opacto top, single tap hole gold color faucet and circular mirror.
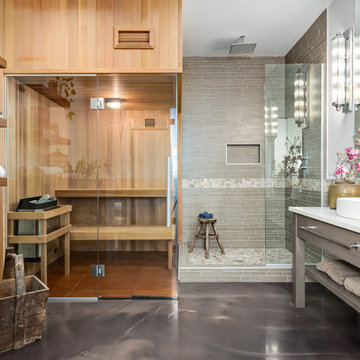
Design ideas for a contemporary bathroom in Calgary with light wood cabinets, an open shower, a one-piece toilet, gray tile, wood-look tile, white walls, concrete floors, with a sauna, a vessel sink, engineered quartz benchtops, grey floor, an open shower, white benchtops, a niche, a single vanity, a freestanding vanity and panelled walls.
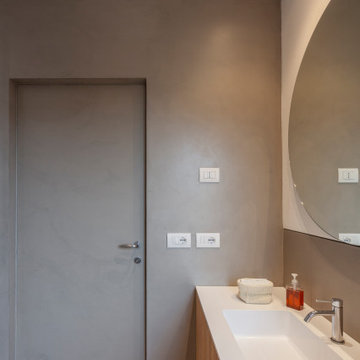
Ph. Leonardo Gentili
Design ideas for a large contemporary master bathroom in Milan with raised-panel cabinets, light wood cabinets, a hot tub, an alcove shower, a one-piece toilet, gray tile, porcelain tile, white walls, porcelain floors, an integrated sink, solid surface benchtops, grey floor, a hinged shower door, white benchtops, a shower seat, a single vanity, a freestanding vanity and panelled walls.
Design ideas for a large contemporary master bathroom in Milan with raised-panel cabinets, light wood cabinets, a hot tub, an alcove shower, a one-piece toilet, gray tile, porcelain tile, white walls, porcelain floors, an integrated sink, solid surface benchtops, grey floor, a hinged shower door, white benchtops, a shower seat, a single vanity, a freestanding vanity and panelled walls.
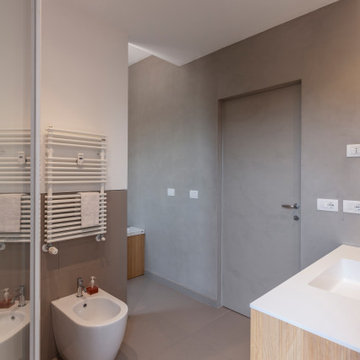
Ph. Leonardo Gentili
Large contemporary master bathroom in Milan with raised-panel cabinets, light wood cabinets, a hot tub, an alcove shower, a one-piece toilet, gray tile, porcelain tile, white walls, porcelain floors, an integrated sink, solid surface benchtops, grey floor, a hinged shower door, white benchtops, a shower seat, a single vanity, a freestanding vanity and panelled walls.
Large contemporary master bathroom in Milan with raised-panel cabinets, light wood cabinets, a hot tub, an alcove shower, a one-piece toilet, gray tile, porcelain tile, white walls, porcelain floors, an integrated sink, solid surface benchtops, grey floor, a hinged shower door, white benchtops, a shower seat, a single vanity, a freestanding vanity and panelled walls.
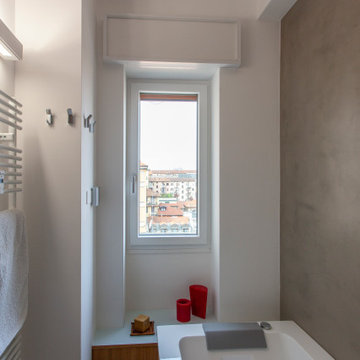
This is an example of a large contemporary master bathroom in Milan with raised-panel cabinets, light wood cabinets, a hot tub, an alcove shower, a one-piece toilet, gray tile, porcelain tile, white walls, porcelain floors, an integrated sink, solid surface benchtops, grey floor, a hinged shower door, white benchtops, a shower seat, a single vanity, a freestanding vanity and panelled walls.
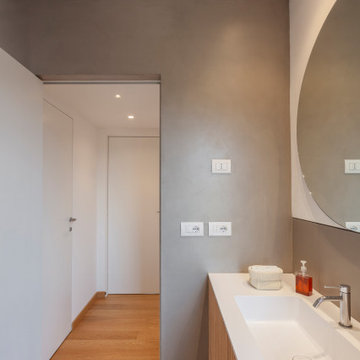
Ph. Leonardo Gentili
Inspiration for a large contemporary master bathroom in Milan with raised-panel cabinets, light wood cabinets, a hot tub, an alcove shower, a one-piece toilet, gray tile, porcelain tile, white walls, porcelain floors, an integrated sink, solid surface benchtops, grey floor, a hinged shower door, white benchtops, a shower seat, a single vanity, a freestanding vanity and panelled walls.
Inspiration for a large contemporary master bathroom in Milan with raised-panel cabinets, light wood cabinets, a hot tub, an alcove shower, a one-piece toilet, gray tile, porcelain tile, white walls, porcelain floors, an integrated sink, solid surface benchtops, grey floor, a hinged shower door, white benchtops, a shower seat, a single vanity, a freestanding vanity and panelled walls.
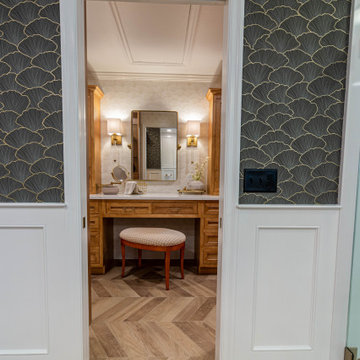
Photo of a large transitional master bathroom in Other with beaded inset cabinets, light wood cabinets, a freestanding tub, a curbless shower, a two-piece toilet, white tile, stone slab, grey walls, porcelain floors, an undermount sink, engineered quartz benchtops, beige floor, a hinged shower door, white benchtops, a niche, a double vanity, a built-in vanity and panelled walls.
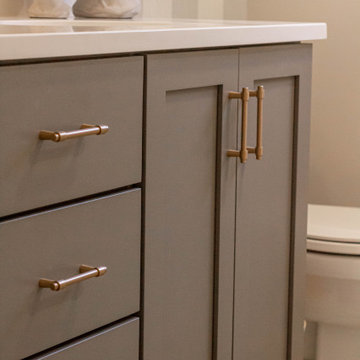
Inspiration for a large transitional kids bathroom in Other with beaded inset cabinets, light wood cabinets, a freestanding tub, a curbless shower, a two-piece toilet, white tile, stone slab, grey walls, porcelain floors, an undermount sink, engineered quartz benchtops, beige floor, a hinged shower door, white benchtops, a niche, a double vanity, a built-in vanity and panelled walls.
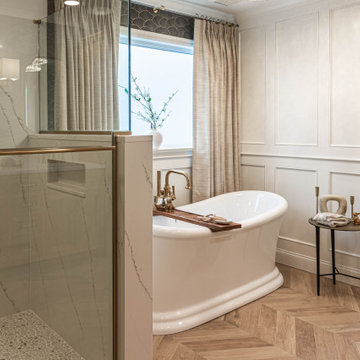
Inspiration for a large transitional master bathroom in Other with beaded inset cabinets, light wood cabinets, a freestanding tub, a curbless shower, a two-piece toilet, white tile, stone slab, grey walls, porcelain floors, an undermount sink, engineered quartz benchtops, beige floor, a hinged shower door, white benchtops, a niche, a double vanity, a built-in vanity and panelled walls.
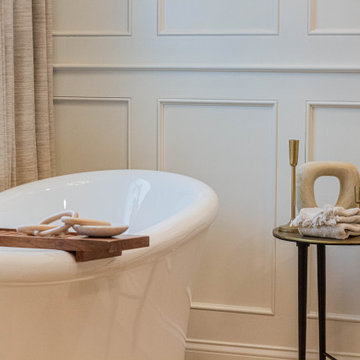
Design ideas for a large transitional master bathroom in Other with beaded inset cabinets, light wood cabinets, a freestanding tub, a curbless shower, a two-piece toilet, white tile, stone slab, grey walls, porcelain floors, an undermount sink, engineered quartz benchtops, beige floor, a hinged shower door, white benchtops, a niche, a double vanity, a built-in vanity and panelled walls.
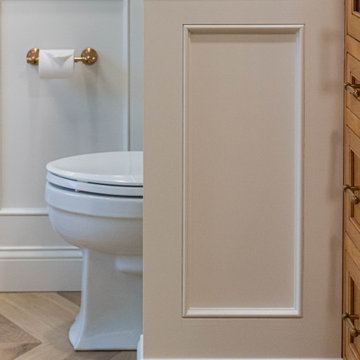
Large transitional master bathroom in Other with beaded inset cabinets, light wood cabinets, a freestanding tub, a curbless shower, a two-piece toilet, white tile, stone slab, grey walls, porcelain floors, an undermount sink, engineered quartz benchtops, beige floor, a hinged shower door, white benchtops, a niche, a double vanity, a built-in vanity and panelled walls.
Bathroom Design Ideas with Light Wood Cabinets and Panelled Walls
8