Bathroom Design Ideas with Light Wood Cabinets and Panelled Walls
Refine by:
Budget
Sort by:Popular Today
101 - 120 of 203 photos
Item 1 of 3
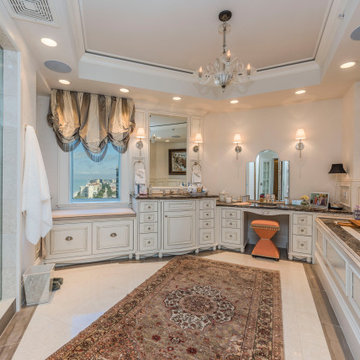
Photo of a traditional master bathroom in Other with light wood cabinets, white tile, white walls, an undermount sink, granite benchtops, a hinged shower door, brown benchtops, a single vanity, a built-in vanity, recessed and panelled walls.
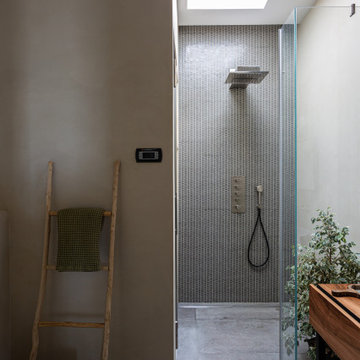
Design ideas for a mid-sized contemporary bathroom in Bologna with beaded inset cabinets, light wood cabinets, an open shower, a two-piece toilet, beige tile, mosaic tile, beige walls, porcelain floors, a trough sink, wood benchtops, beige floor, an open shower, a single vanity, a floating vanity, exposed beam and panelled walls.
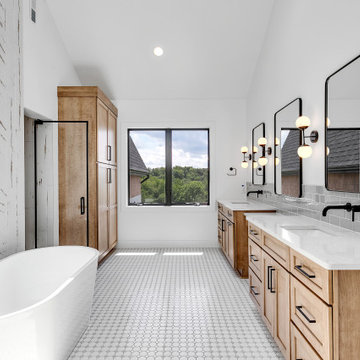
full view of master bathroom
Inspiration for a large scandinavian master bathroom in Other with recessed-panel cabinets, light wood cabinets, a freestanding tub, an open shower, a two-piece toilet, gray tile, wood-look tile, white walls, ceramic floors, an undermount sink, engineered quartz benchtops, white floor, a hinged shower door, white benchtops, an enclosed toilet, a double vanity, a built-in vanity, vaulted and panelled walls.
Inspiration for a large scandinavian master bathroom in Other with recessed-panel cabinets, light wood cabinets, a freestanding tub, an open shower, a two-piece toilet, gray tile, wood-look tile, white walls, ceramic floors, an undermount sink, engineered quartz benchtops, white floor, a hinged shower door, white benchtops, an enclosed toilet, a double vanity, a built-in vanity, vaulted and panelled walls.
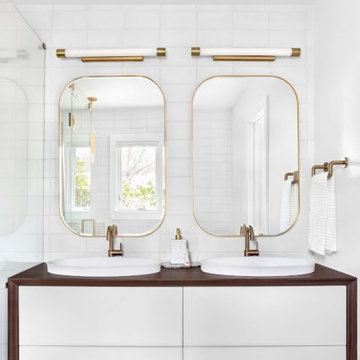
Stunning looking Master Bathroom. Floating cabinets, all sides including the top part in veneer, matte white at the center, a double vanity with two sinks and a single hole bathroom sink faucet.
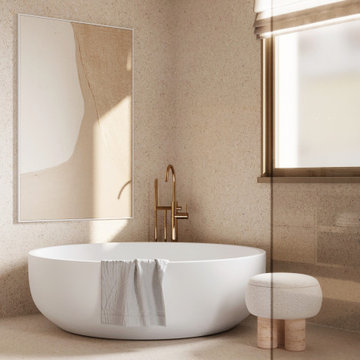
Master Bathroom
Photo of a mid-sized beach style master bathroom in Los Angeles with beige walls, limestone floors, beige floor, coffered, panelled walls, open cabinets, light wood cabinets, a freestanding tub, a wall-mount toilet, beige tile, ceramic tile, a drop-in sink, limestone benchtops, beige benchtops, a shower seat, a double vanity and a floating vanity.
Photo of a mid-sized beach style master bathroom in Los Angeles with beige walls, limestone floors, beige floor, coffered, panelled walls, open cabinets, light wood cabinets, a freestanding tub, a wall-mount toilet, beige tile, ceramic tile, a drop-in sink, limestone benchtops, beige benchtops, a shower seat, a double vanity and a floating vanity.
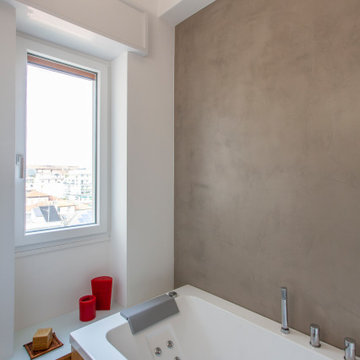
Design ideas for a large contemporary master bathroom in Milan with raised-panel cabinets, light wood cabinets, a hot tub, an alcove shower, a one-piece toilet, gray tile, porcelain tile, white walls, porcelain floors, an integrated sink, solid surface benchtops, grey floor, a hinged shower door, white benchtops, a shower seat, a single vanity, a freestanding vanity and panelled walls.
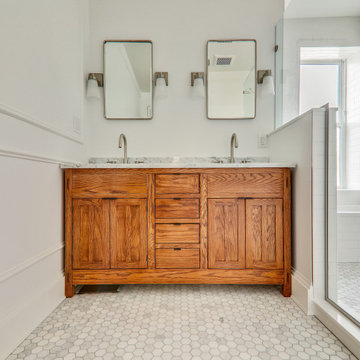
Design ideas for a mid-sized contemporary master bathroom in DC Metro with light wood cabinets, a drop-in tub, a two-piece toilet, white tile, ceramic tile, white walls, ceramic floors, an undermount sink, marble benchtops, white floor, a sliding shower screen, white benchtops, a niche, a double vanity, a freestanding vanity and panelled walls.
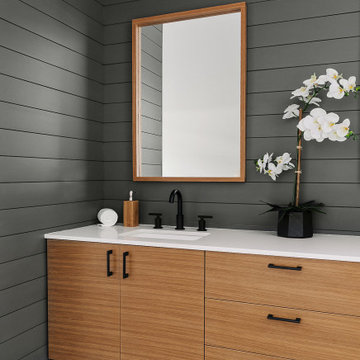
Another view of this primary bath vanity area
Midcentury master bathroom in Austin with flat-panel cabinets, light wood cabinets, engineered quartz benchtops, white benchtops, a floating vanity, an alcove shower, grey walls, concrete floors, an undermount sink, an open shower, panelled walls and a double vanity.
Midcentury master bathroom in Austin with flat-panel cabinets, light wood cabinets, engineered quartz benchtops, white benchtops, a floating vanity, an alcove shower, grey walls, concrete floors, an undermount sink, an open shower, panelled walls and a double vanity.
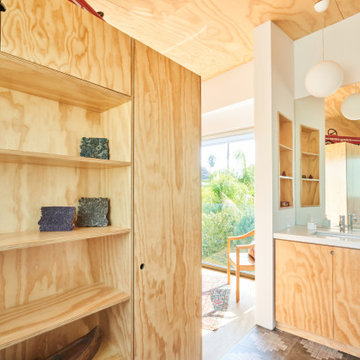
This is an example of a mid-sized scandinavian bathroom in Los Angeles with flat-panel cabinets, light wood cabinets, white walls, cement tiles, an undermount sink, engineered quartz benchtops, grey floor, white benchtops, a single vanity, a built-in vanity, wood and panelled walls.
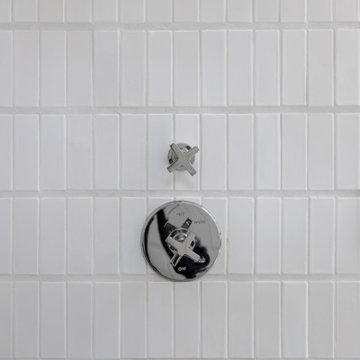
Beautiful bathroom design in Rolling Hills. This bathroom includes limestone floor, a floating white oak vanity and amazing marble stonework
Photo of an expansive modern master bathroom in Los Angeles with flat-panel cabinets, light wood cabinets, a hot tub, a curbless shower, a bidet, white tile, subway tile, white walls, limestone floors, a console sink, marble benchtops, beige floor, a hinged shower door, white benchtops, an enclosed toilet, a double vanity, a floating vanity, vaulted and panelled walls.
Photo of an expansive modern master bathroom in Los Angeles with flat-panel cabinets, light wood cabinets, a hot tub, a curbless shower, a bidet, white tile, subway tile, white walls, limestone floors, a console sink, marble benchtops, beige floor, a hinged shower door, white benchtops, an enclosed toilet, a double vanity, a floating vanity, vaulted and panelled walls.
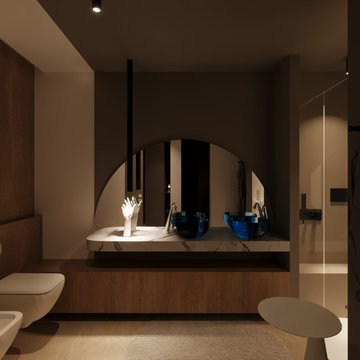
Il bellissimo appartamento a Bologna di questa giovanissima coppia con due figlie, Ginevra e Virginia, è stato realizzato su misura per fornire a V e M una casa funzionale al 100%, senza rinunciare alla bellezza e al fattore wow. La particolarità della casa è sicuramente l’illuminazione, ma anche la scelta dei materiali.
Eleganza e funzionalità sono sempre le parole chiave che muovono il nostro design e nell’appartamento VDD raggiungono l’apice.
Il tutto inizia con un soggiorno completo di tutti i comfort e di vari accessori; guardaroba, librerie, armadietti con scarpiere fino ad arrivare ad un’elegantissima cucina progettata appositamente per V!
Lavanderia a scomparsa con vista diretta sul balcone. Tutti i mobili sono stati scelti con cura e rispettando il budget. Numerosi dettagli rendono l’appartamento unico:
i controsoffitti, ad esempio, o la pavimentazione interrotta da una striscia nera continua, con l’intento di sottolineare l’ingresso ma anche i punti focali della casa. Un arredamento superbo e chic rende accogliente il soggiorno.
Alla camera da letto principale si accede dal disimpegno; varcando la porta si ripropone il linguaggio della sottolineatura del pavimento con i controsoffitti, in fondo al quale prende posto un piccolo angolo studio. Voltando lo sguardo si apre la zona notte, intima e calda, con un grande armadio con ante in vetro bronzato riflettente che riscaldano lo spazio. Il televisore è sostituito da un sistema di proiezione a scomparsa.
Una porta nascosta interrompe la continuità della parete. Lì dentro troviamo il bagno personale, ma sicuramente la stanza più seducente. Una grande doccia per due persone con tutti i comfort del mercato: bocchette a cascata, soffioni colorati, struttura wellness e tubo dell’acqua! Una mezza luna di specchio retroilluminato poggia su un lungo piano dove prendono posto i due lavabi. I vasi, invece, poggiano su una parete accessoria che non solo nasconde i sistemi di scarico, ma ha anche la funzione di contenitore. L’illuminazione del bagno è progettata per garantire il relax nei momenti più intimi della giornata.
Le camerette di Ginevra e Virginia sono totalmente personalizzate e progettate per sfruttare al meglio lo spazio. Particolare attenzione è stata dedicata alla scelta delle tonalità dei tessuti delle pareti e degli armadi. Il bagno cieco delle ragazze contiene una doccia grande ed elegante, progettata con un’ampia nicchia. All’interno del bagno sono stati aggiunti ulteriori vani accessori come mensole e ripiani utili per contenere prodotti e biancheria da bagno.
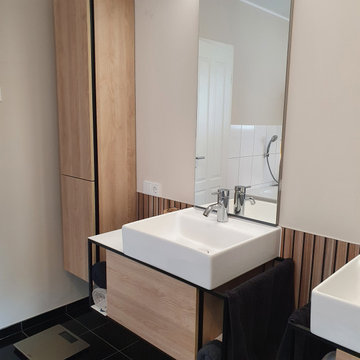
Aus der Visualisierung ist nun Realität geworden! Die Badmöbel und Waschbecken sind geradlinig modern und schon fast Design-Objekte. Das Wandpaneel "Japandi" ergänzt die modernen Badmöbel perfekt. Durch die Holzoptik kommt Wärme ins Bad. Der schöne Greige-Ton an den Wänden nimmt dies auf.
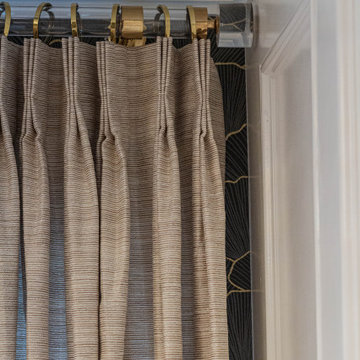
This is an example of a large transitional master bathroom in Other with beaded inset cabinets, light wood cabinets, a freestanding tub, a curbless shower, a two-piece toilet, white tile, stone slab, grey walls, porcelain floors, an undermount sink, engineered quartz benchtops, beige floor, a hinged shower door, white benchtops, a niche, a double vanity, a built-in vanity and panelled walls.
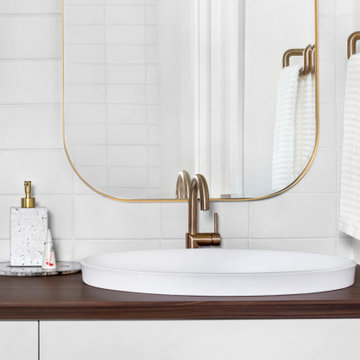
Stunning looking Master Bathroom. Floating cabinets, all sides including the top part in veneer, matte white at the center, a double vanity with two sinks and a single hole bathroom sink faucet.
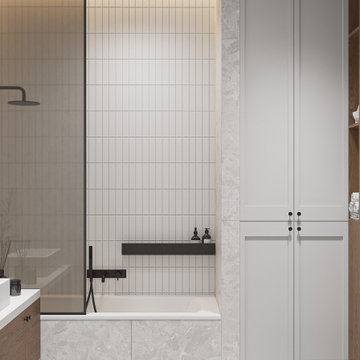
Inspiration for a mid-sized contemporary master bathroom in Other with flat-panel cabinets, light wood cabinets, an alcove tub, a shower/bathtub combo, a wall-mount toilet, beige tile, travertine, beige walls, porcelain floors, a drop-in sink, solid surface benchtops, grey floor, a shower curtain, white benchtops, an enclosed toilet, a single vanity, a floating vanity, recessed and panelled walls.
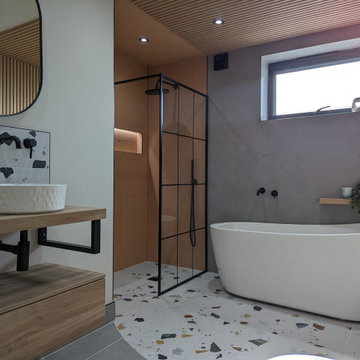
We created a modern and fun family bathroom. Slatted wall panelling and Mmcrocement were used against a peach feature tile in the shower and a gorgeous terrazzo tile on splashback and floor. Black accents were used throughout.
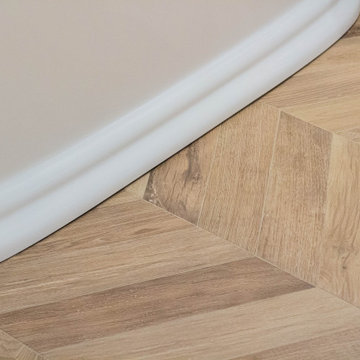
This is an example of a large transitional master bathroom in Other with beaded inset cabinets, light wood cabinets, a freestanding tub, a curbless shower, a two-piece toilet, white tile, stone slab, grey walls, porcelain floors, an undermount sink, engineered quartz benchtops, beige floor, a hinged shower door, white benchtops, a niche, a double vanity, a built-in vanity and panelled walls.
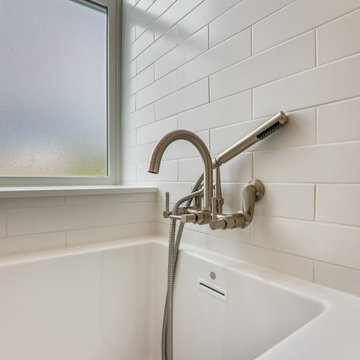
Mid-sized contemporary master bathroom in DC Metro with light wood cabinets, a drop-in tub, a two-piece toilet, white tile, ceramic tile, white walls, ceramic floors, an undermount sink, marble benchtops, white floor, a sliding shower screen, white benchtops, a niche, a double vanity, a freestanding vanity and panelled walls.
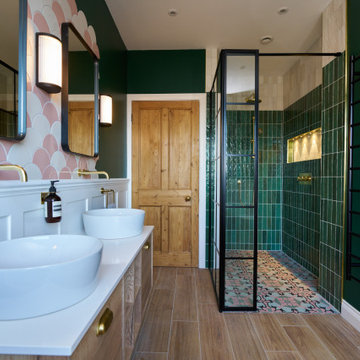
Large eclectic kids bathroom in Sussex with flat-panel cabinets, light wood cabinets, a freestanding tub, a corner shower, a one-piece toilet, green tile, ceramic tile, green walls, porcelain floors, a vessel sink, quartzite benchtops, brown floor, an open shower, white benchtops, a double vanity, a floating vanity and panelled walls.
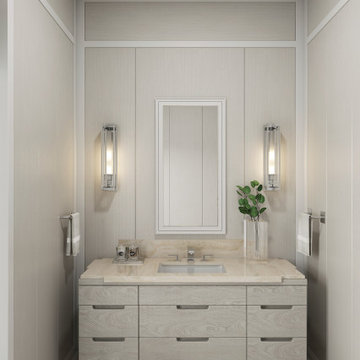
Photo of a bathroom in Other with light wood cabinets, white walls, marble benchtops, a single vanity, a freestanding vanity, recessed and panelled walls.
Bathroom Design Ideas with Light Wood Cabinets and Panelled Walls
6