Bathroom Design Ideas with Light Wood Cabinets and Porcelain Tile
Refine by:
Budget
Sort by:Popular Today
121 - 140 of 9,064 photos
Item 1 of 3

Photo by Shanna Hickman
Transitional master bathroom in Austin with light wood cabinets, a freestanding tub, a one-piece toilet, porcelain tile, white walls, porcelain floors, an undermount sink, engineered quartz benchtops, a hinged shower door, white benchtops, a niche, a double vanity and flat-panel cabinets.
Transitional master bathroom in Austin with light wood cabinets, a freestanding tub, a one-piece toilet, porcelain tile, white walls, porcelain floors, an undermount sink, engineered quartz benchtops, a hinged shower door, white benchtops, a niche, a double vanity and flat-panel cabinets.

A lovely bathroom, with brushed gold finishes, a sumptuous shower and enormous bath and a shower toilet. The tiles are not marble but a very large practical marble effect porcelain which is perfect for easy maintenance.
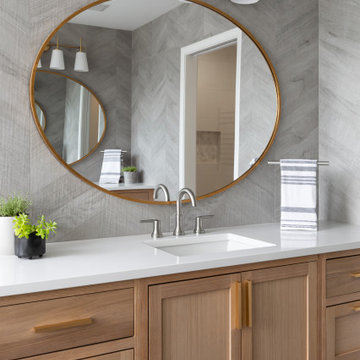
Mid-sized transitional master bathroom in Seattle with shaker cabinets, light wood cabinets, gray tile, porcelain tile, grey walls, an undermount sink, engineered quartz benchtops, white benchtops, a single vanity and a built-in vanity.

Mid-sized modern master bathroom in Phoenix with flat-panel cabinets, light wood cabinets, a freestanding tub, a curbless shower, gray tile, porcelain tile, white walls, porcelain floors, a drop-in sink, engineered quartz benchtops, grey floor, an open shower, white benchtops, an enclosed toilet, a double vanity and a floating vanity.

Mid-Century Modern Bathroom
Inspiration for a mid-sized midcentury master bathroom in Atlanta with flat-panel cabinets, light wood cabinets, a freestanding tub, a corner shower, a two-piece toilet, black and white tile, porcelain tile, grey walls, porcelain floors, an undermount sink, engineered quartz benchtops, black floor, a hinged shower door, grey benchtops, a niche, a double vanity, a freestanding vanity and vaulted.
Inspiration for a mid-sized midcentury master bathroom in Atlanta with flat-panel cabinets, light wood cabinets, a freestanding tub, a corner shower, a two-piece toilet, black and white tile, porcelain tile, grey walls, porcelain floors, an undermount sink, engineered quartz benchtops, black floor, a hinged shower door, grey benchtops, a niche, a double vanity, a freestanding vanity and vaulted.

This is an example of a mid-sized modern master bathroom in Dallas with flat-panel cabinets, light wood cabinets, a freestanding tub, a double shower, a one-piece toilet, white tile, porcelain tile, white walls, a vessel sink, quartzite benchtops, a hinged shower door, white benchtops, a single vanity and a floating vanity.
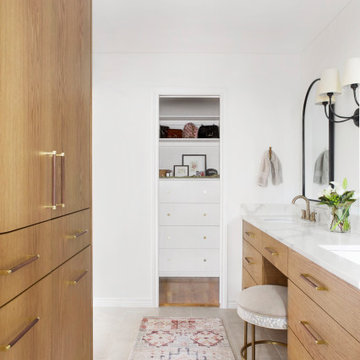
Inspiration for a mid-sized transitional master bathroom in Dallas with flat-panel cabinets, light wood cabinets, a curbless shower, a two-piece toilet, white tile, porcelain tile, white walls, ceramic floors, an undermount sink, engineered quartz benchtops, grey floor, a hinged shower door, white benchtops, a shower seat, a double vanity and a floating vanity.

Photo of a small modern master bathroom in Dallas with shaker cabinets, light wood cabinets, an alcove tub, a shower/bathtub combo, a two-piece toilet, white tile, porcelain tile, beige walls, porcelain floors, an undermount sink, marble benchtops, grey floor, a shower curtain, white benchtops, a niche, a single vanity, a built-in vanity and wallpaper.
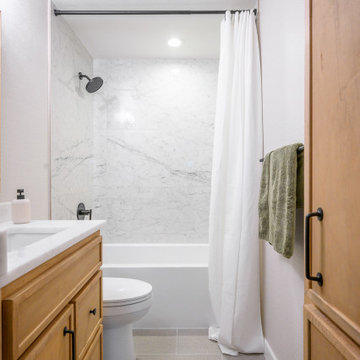
This is an example of a small modern master bathroom in Dallas with shaker cabinets, light wood cabinets, an alcove tub, a shower/bathtub combo, a two-piece toilet, white tile, porcelain tile, beige walls, porcelain floors, an undermount sink, marble benchtops, grey floor, a shower curtain, white benchtops, a niche, a single vanity, a built-in vanity and wallpaper.
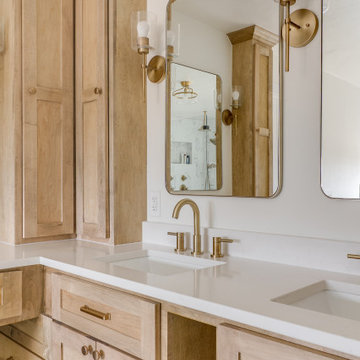
Our clients had just purchased this house and had big dreams to make it their own. We started by taking out almost three thousand square feet of tile and replacing it with an updated wood look tile. That, along with new paint and trim made the biggest difference in brightening up the space and bringing it into the current style.
This home’s largest project was the master bathroom. We took what used to be the master bathroom and closet and combined them into one large master ensuite. Our clients’ style was clean, natural and luxurious. We created a large shower with a custom niche, frameless glass, and a full shower system. The quartz bench seat and the marble picket tiles elevated the design and combined nicely with the champagne bronze fixtures. The freestanding tub was centered under a beautiful clear window to let the light in and brighten the room. A completely custom vanity was made to fit our clients’ needs with two sinks, a makeup vanity, upper cabinets for storage, and a pull-out accessory drawer. The end result was a completely custom and beautifully functional space that became a restful retreat for our happy clients.
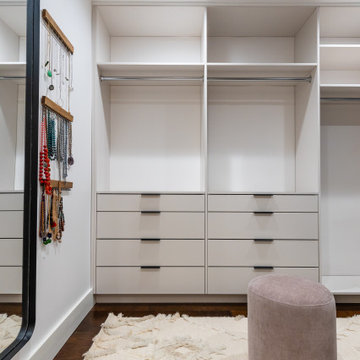
Design ideas for a large modern master bathroom in Dallas with flat-panel cabinets, light wood cabinets, an alcove shower, a two-piece toilet, white tile, porcelain tile, white walls, marble floors, an undermount sink, engineered quartz benchtops, grey floor, a hinged shower door, white benchtops, a shower seat, a double vanity and a floating vanity.
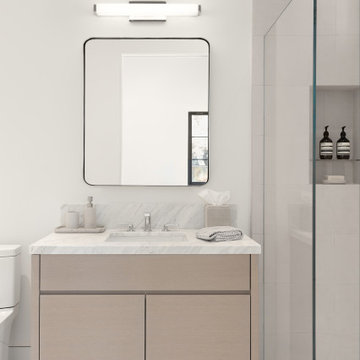
Guest Bathroom with marble counter, rift oak vanity with reveal pulls, porcelain tile curb less shower
Inspiration for a modern 3/4 bathroom in San Francisco with flat-panel cabinets, light wood cabinets, a curbless shower, beige tile, porcelain tile, porcelain floors, an undermount sink, marble benchtops, beige floor, a hinged shower door, white benchtops, a single vanity and a freestanding vanity.
Inspiration for a modern 3/4 bathroom in San Francisco with flat-panel cabinets, light wood cabinets, a curbless shower, beige tile, porcelain tile, porcelain floors, an undermount sink, marble benchtops, beige floor, a hinged shower door, white benchtops, a single vanity and a freestanding vanity.

In this Gainesville guest bath design, Shiloh Select Poplar Seagull finish cabinetry enhances the natural tones of the wood. The combination of natural wood with Richelieu brushed nickel hardware, a white countertop and sink with a Delta two-handled faucet creates a bright, welcoming space for this hall bathroom. The vanity area is finished off with a Glasscrafters mirrored medicine cabinet and Kichler wall sconces. A half wall separates the vanity from a Toto Drake II toilet, which sits next to the combination bathtub/shower. The Kohler Archer tub, faucet, and showerheads enhance the style of this space along with Dal Rittenhouse white subway tile with a mosaic tile border. The shower also includes corner shelves and grab bars.

Our clients wanted the ultimate modern farmhouse custom dream home. They found property in the Santa Rosa Valley with an existing house on 3 ½ acres. They could envision a new home with a pool, a barn, and a place to raise horses. JRP and the clients went all in, sparing no expense. Thus, the old house was demolished and the couple’s dream home began to come to fruition.
The result is a simple, contemporary layout with ample light thanks to the open floor plan. When it comes to a modern farmhouse aesthetic, it’s all about neutral hues, wood accents, and furniture with clean lines. Every room is thoughtfully crafted with its own personality. Yet still reflects a bit of that farmhouse charm.
Their considerable-sized kitchen is a union of rustic warmth and industrial simplicity. The all-white shaker cabinetry and subway backsplash light up the room. All white everything complimented by warm wood flooring and matte black fixtures. The stunning custom Raw Urth reclaimed steel hood is also a star focal point in this gorgeous space. Not to mention the wet bar area with its unique open shelves above not one, but two integrated wine chillers. It’s also thoughtfully positioned next to the large pantry with a farmhouse style staple: a sliding barn door.
The master bathroom is relaxation at its finest. Monochromatic colors and a pop of pattern on the floor lend a fashionable look to this private retreat. Matte black finishes stand out against a stark white backsplash, complement charcoal veins in the marble looking countertop, and is cohesive with the entire look. The matte black shower units really add a dramatic finish to this luxurious large walk-in shower.
Photographer: Andrew - OpenHouse VC
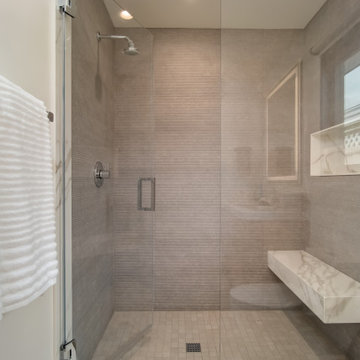
Glass alcove shower, LED mirror overlooking quartzite countertops, white oak floating vanity, and stone floors.
Inspiration for a small contemporary 3/4 bathroom in Los Angeles with beaded inset cabinets, light wood cabinets, an alcove shower, a one-piece toilet, white tile, porcelain tile, white walls, marble floors, an undermount sink, marble benchtops, white floor, a hinged shower door, white benchtops, a shower seat, a floating vanity and a single vanity.
Inspiration for a small contemporary 3/4 bathroom in Los Angeles with beaded inset cabinets, light wood cabinets, an alcove shower, a one-piece toilet, white tile, porcelain tile, white walls, marble floors, an undermount sink, marble benchtops, white floor, a hinged shower door, white benchtops, a shower seat, a floating vanity and a single vanity.
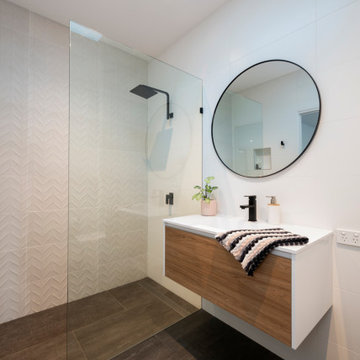
Small compact bathroom in pool house. Frameless glass shower screen, black taps, Textured feature tile, Large rectangular porcelain floor tiles.
Inspiration for a small contemporary bathroom in Melbourne with light wood cabinets, an open shower, a two-piece toilet, white tile, porcelain tile, an integrated sink, an open shower, white benchtops, a single vanity and a floating vanity.
Inspiration for a small contemporary bathroom in Melbourne with light wood cabinets, an open shower, a two-piece toilet, white tile, porcelain tile, an integrated sink, an open shower, white benchtops, a single vanity and a floating vanity.
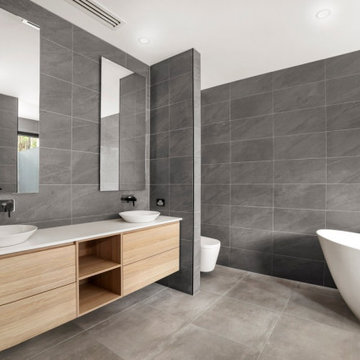
Design ideas for a modern master bathroom in Melbourne with flat-panel cabinets, light wood cabinets, a freestanding tub, an open shower, a wall-mount toilet, gray tile, porcelain tile, grey walls, porcelain floors, a vessel sink, quartzite benchtops, grey floor, an open shower, white benchtops, a double vanity and a floating vanity.
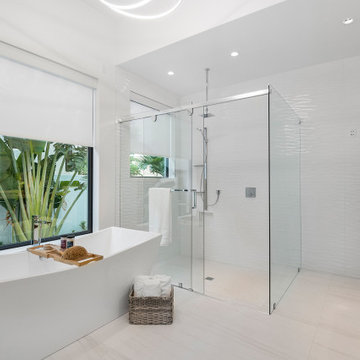
this home is a unique blend of a transitional exterior and a contemporary interior
This is an example of a mid-sized contemporary master bathroom in Miami with flat-panel cabinets, light wood cabinets, a freestanding tub, an open shower, a one-piece toilet, gray tile, porcelain tile, white walls, porcelain floors, a vessel sink, engineered quartz benchtops, white floor, a sliding shower screen, white benchtops, an enclosed toilet, a double vanity, a freestanding vanity and recessed.
This is an example of a mid-sized contemporary master bathroom in Miami with flat-panel cabinets, light wood cabinets, a freestanding tub, an open shower, a one-piece toilet, gray tile, porcelain tile, white walls, porcelain floors, a vessel sink, engineered quartz benchtops, white floor, a sliding shower screen, white benchtops, an enclosed toilet, a double vanity, a freestanding vanity and recessed.
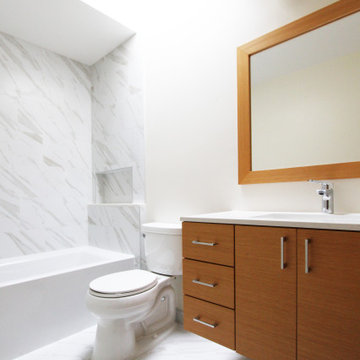
This home has a beautiful ocean view, and the homeowners wanted to connect the inside and outside. We achieved this by removing the entire roof and outside walls in the kitchen and living room area, replacing them with a dramatic steel and wood structure and a large roof overhang.
We love the open floor plan and the fun splashes of color throughout this remodel.
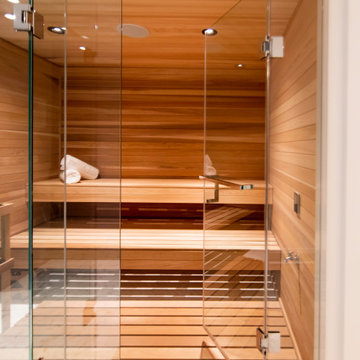
Inspiration for a large modern bathroom in Toronto with flat-panel cabinets, light wood cabinets, an alcove shower, a wall-mount toilet, white tile, porcelain tile, white walls, porcelain floors, with a sauna, an undermount sink, engineered quartz benchtops, grey floor, a hinged shower door and white benchtops.
Bathroom Design Ideas with Light Wood Cabinets and Porcelain Tile
7