Bathroom Design Ideas with Light Wood Cabinets and Slate Floors
Refine by:
Budget
Sort by:Popular Today
61 - 80 of 742 photos
Item 1 of 3
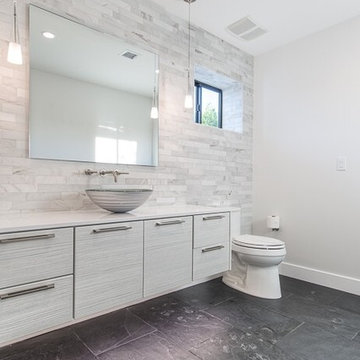
This is an example of a mid-sized master bathroom in Phoenix with an undermount sink, flat-panel cabinets, light wood cabinets, engineered quartz benchtops, a drop-in tub, an open shower, a one-piece toilet, multi-coloured tile, stone tile, white walls and slate floors.
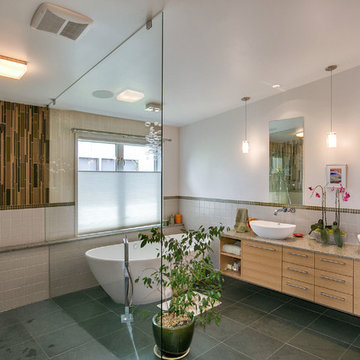
Paul Gjording
Design ideas for a mid-sized contemporary master bathroom in Seattle with a vessel sink, flat-panel cabinets, light wood cabinets, quartzite benchtops, a freestanding tub, a curbless shower, a two-piece toilet, beige tile, ceramic tile, white walls and slate floors.
Design ideas for a mid-sized contemporary master bathroom in Seattle with a vessel sink, flat-panel cabinets, light wood cabinets, quartzite benchtops, a freestanding tub, a curbless shower, a two-piece toilet, beige tile, ceramic tile, white walls and slate floors.
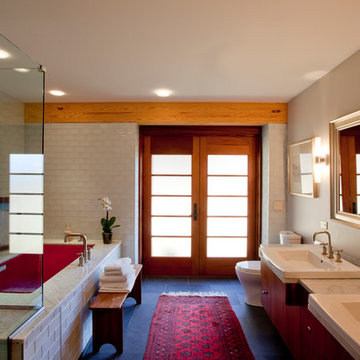
Peter Vanderwarker
Photo of a mid-sized contemporary master bathroom in New York with flat-panel cabinets, light wood cabinets, an open shower, a one-piece toilet, white tile, a drop-in sink, an undermount tub, grey walls, marble benchtops and slate floors.
Photo of a mid-sized contemporary master bathroom in New York with flat-panel cabinets, light wood cabinets, an open shower, a one-piece toilet, white tile, a drop-in sink, an undermount tub, grey walls, marble benchtops and slate floors.
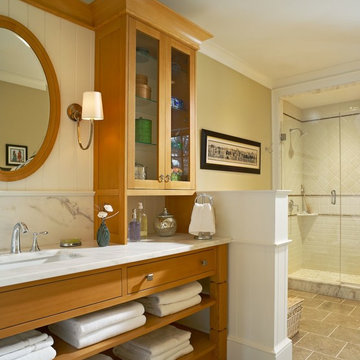
Photographer: Jim Westphalen, Westphalen Photography
Interior Designer: Cecilia Redmond, Redmond Interior Design
Photo of a large traditional kids bathroom in Burlington with open cabinets, light wood cabinets, an alcove shower, gray tile, ceramic tile, green walls, slate floors, an undermount sink and marble benchtops.
Photo of a large traditional kids bathroom in Burlington with open cabinets, light wood cabinets, an alcove shower, gray tile, ceramic tile, green walls, slate floors, an undermount sink and marble benchtops.

Custom master bath renovation designed for spa-like experience. Contemporary custom floating washed oak vanity with Virginia Soapstone top, tambour wall storage, brushed gold wall-mounted faucets. Concealed light tape illuminating volume ceiling, tiled shower with privacy glass window to exterior; matte pedestal tub. Niches throughout for organized storage.

The Tranquility Residence is a mid-century modern home perched amongst the trees in the hills of Suffern, New York. After the homeowners purchased the home in the Spring of 2021, they engaged TEROTTI to reimagine the primary and tertiary bathrooms. The peaceful and subtle material textures of the primary bathroom are rich with depth and balance, providing a calming and tranquil space for daily routines. The terra cotta floor tile in the tertiary bathroom is a nod to the history of the home while the shower walls provide a refined yet playful texture to the room.
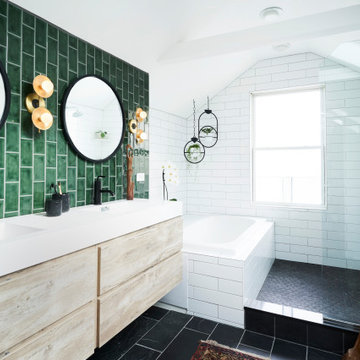
Inspiration for a mid-sized contemporary master bathroom in Chicago with flat-panel cabinets, light wood cabinets, a drop-in tub, green tile, ceramic tile, slate floors, an integrated sink, solid surface benchtops, an open shower, white benchtops, a double vanity, a floating vanity, exposed beam, vaulted and black floor.
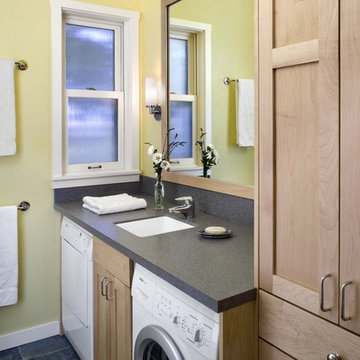
Under counter laundry in bathroom. Avonite counter with integral sink. Slate flooring and Maple cabinets.
Cathy Schwabe Architecture.
Photograph by David Wakely.

Mid-sized contemporary master bathroom in Austin with flat-panel cabinets, light wood cabinets, a freestanding tub, gray tile, marble, brown walls, slate floors, a vessel sink, quartzite benchtops, black floor, white benchtops, a double vanity, a floating vanity, wood, exposed beam, vaulted and wood walls.
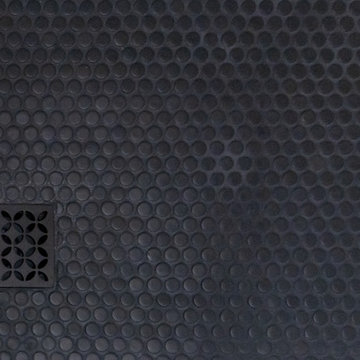
Charming farmhouse guest bath
Mid-sized country 3/4 bathroom in Atlanta with flat-panel cabinets, light wood cabinets, an alcove shower, a one-piece toilet, white tile, ceramic tile, white walls, slate floors, an undermount sink, black floor, a hinged shower door, white benchtops, a niche and a freestanding vanity.
Mid-sized country 3/4 bathroom in Atlanta with flat-panel cabinets, light wood cabinets, an alcove shower, a one-piece toilet, white tile, ceramic tile, white walls, slate floors, an undermount sink, black floor, a hinged shower door, white benchtops, a niche and a freestanding vanity.
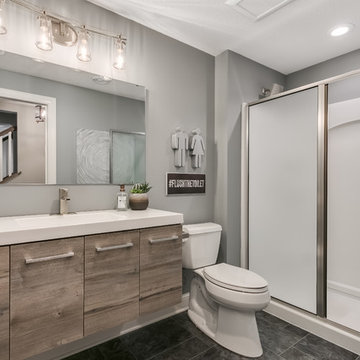
Design ideas for a mid-sized contemporary 3/4 bathroom in Minneapolis with flat-panel cabinets, light wood cabinets, an alcove shower, a two-piece toilet, grey walls, slate floors, an integrated sink, solid surface benchtops, black floor, a sliding shower screen and white benchtops.
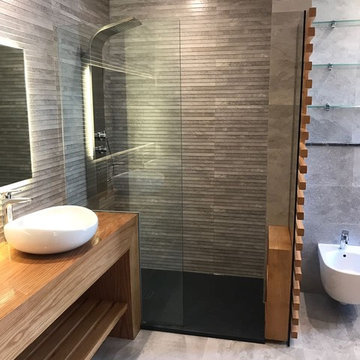
ADIL TAKY
Photo of a mid-sized modern master bathroom in Other with open cabinets, light wood cabinets, a curbless shower, a wall-mount toilet, gray tile, slate, grey walls, slate floors, a drop-in sink, wood benchtops, grey floor and an open shower.
Photo of a mid-sized modern master bathroom in Other with open cabinets, light wood cabinets, a curbless shower, a wall-mount toilet, gray tile, slate, grey walls, slate floors, a drop-in sink, wood benchtops, grey floor and an open shower.
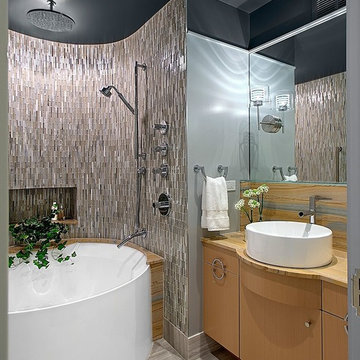
Mid-sized contemporary master bathroom in Chicago with flat-panel cabinets, light wood cabinets, an alcove tub, a shower/bathtub combo, beige tile, glass tile, grey walls, slate floors, a vessel sink and limestone benchtops.
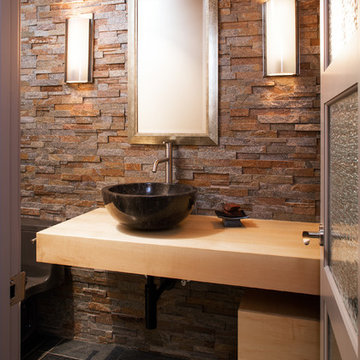
Thomas Grady Photography
Photo of a mid-sized contemporary master bathroom in Omaha with flat-panel cabinets, light wood cabinets, a wall-mount toilet, gray tile, ceramic tile, a vessel sink, wood benchtops, beige walls and slate floors.
Photo of a mid-sized contemporary master bathroom in Omaha with flat-panel cabinets, light wood cabinets, a wall-mount toilet, gray tile, ceramic tile, a vessel sink, wood benchtops, beige walls and slate floors.
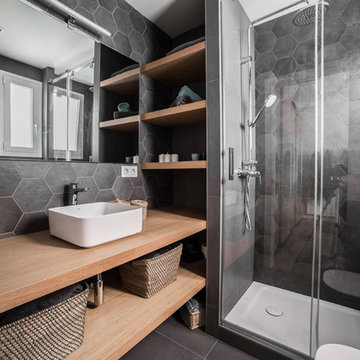
MADE Architecture & Interior Design
Inspiration for a contemporary 3/4 bathroom in Barcelona with open cabinets, light wood cabinets, an alcove shower, black tile, gray tile, slate floors, a vessel sink, wood benchtops, black floor and a sliding shower screen.
Inspiration for a contemporary 3/4 bathroom in Barcelona with open cabinets, light wood cabinets, an alcove shower, black tile, gray tile, slate floors, a vessel sink, wood benchtops, black floor and a sliding shower screen.
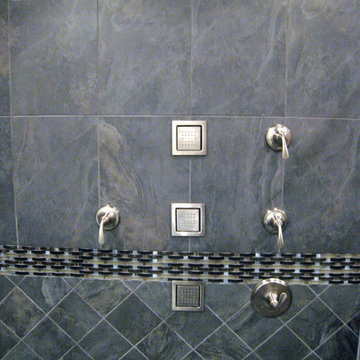
This luxurious shower features 3 vertical body sprayers, a handheld shower, and a 3 unit shower head in the ceiling.
Mid-sized modern master wet room bathroom in Chicago with raised-panel cabinets, light wood cabinets, a corner tub, a one-piece toilet, gray tile, slate, white walls, slate floors, an undermount sink, engineered quartz benchtops, grey floor, a hinged shower door and black benchtops.
Mid-sized modern master wet room bathroom in Chicago with raised-panel cabinets, light wood cabinets, a corner tub, a one-piece toilet, gray tile, slate, white walls, slate floors, an undermount sink, engineered quartz benchtops, grey floor, a hinged shower door and black benchtops.

The Tranquility Residence is a mid-century modern home perched amongst the trees in the hills of Suffern, New York. After the homeowners purchased the home in the Spring of 2021, they engaged TEROTTI to reimagine the primary and tertiary bathrooms. The peaceful and subtle material textures of the primary bathroom are rich with depth and balance, providing a calming and tranquil space for daily routines. The terra cotta floor tile in the tertiary bathroom is a nod to the history of the home while the shower walls provide a refined yet playful texture to the room.
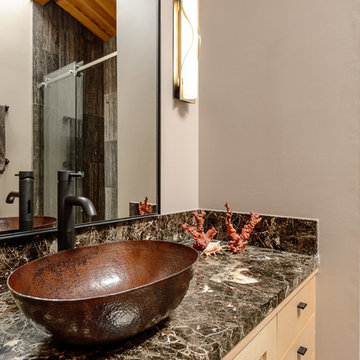
In the office bath, Sea Ranch Architect David Moulton AIA paneled ten-foot high shower walls with Artistic Tile's Ocean Brown Vein Cut Travertine tile. A six foot high mirror from Restoration Hardware hangs above a vanity of Emperador Marble and a Native Trails hammered-copper vessel sink, giving this small bathroom both punch and presence.
searanchimages.com
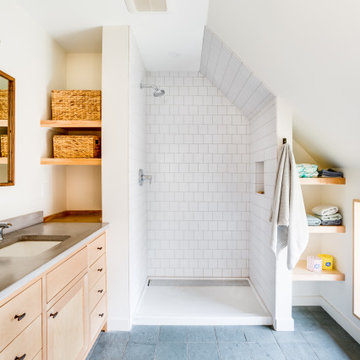
Photo of a contemporary master bathroom in Burlington with shaker cabinets, light wood cabinets, an alcove shower, a two-piece toilet, white tile, subway tile, slate floors, an undermount sink, concrete benchtops, green floor, a shower curtain, grey benchtops, a niche, a single vanity and a freestanding vanity.
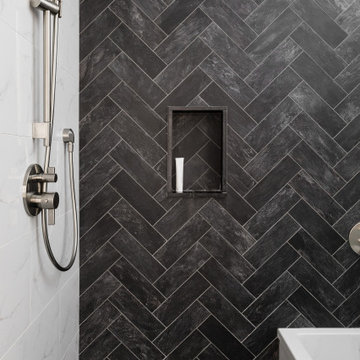
Design Principal: Justene Spaulding
Junior Designer: Keegan Espinola
Photography: Joyelle West
Inspiration for a mid-sized transitional master bathroom in Boston with flat-panel cabinets, light wood cabinets, a japanese tub, a two-piece toilet, beige tile, stone tile, beige walls, slate floors, an undermount sink, engineered quartz benchtops, black floor, a hinged shower door, white benchtops, a niche, a single vanity, a freestanding vanity and panelled walls.
Inspiration for a mid-sized transitional master bathroom in Boston with flat-panel cabinets, light wood cabinets, a japanese tub, a two-piece toilet, beige tile, stone tile, beige walls, slate floors, an undermount sink, engineered quartz benchtops, black floor, a hinged shower door, white benchtops, a niche, a single vanity, a freestanding vanity and panelled walls.
Bathroom Design Ideas with Light Wood Cabinets and Slate Floors
4