Bathroom Design Ideas with Light Wood Cabinets and Terra-cotta Floors
Refine by:
Budget
Sort by:Popular Today
21 - 40 of 157 photos
Item 1 of 3
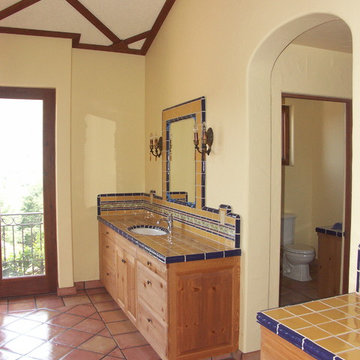
California Hacienda Bath photos by Erika Luhr
Mediterranean master bathroom in San Luis Obispo with an undermount sink, shaker cabinets, light wood cabinets, tile benchtops, yellow tile, ceramic tile, yellow walls and terra-cotta floors.
Mediterranean master bathroom in San Luis Obispo with an undermount sink, shaker cabinets, light wood cabinets, tile benchtops, yellow tile, ceramic tile, yellow walls and terra-cotta floors.
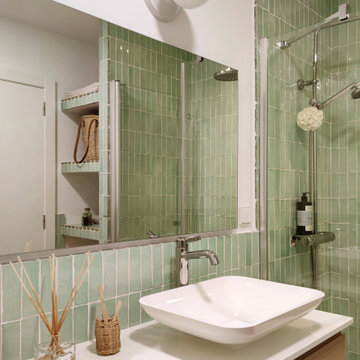
Questo progetto comprendeva la ristrutturazione dei 3 bagni di una casa vacanza. In ogni bagno abbiamo utilizzato gli stessi materiali ed elementi per dare una continuità al nostro intervento: piastrelle smaltate a mano per i rivestimenti, mattonelle in cotto per i pavimenti, silestone per il piano, lampade da parete in ceramica e box doccia con scaffalatura in muratura. Per differenziali, abbiamo scelto un colore di smalto diverso per ogni bagno: beige per il bagno-lavanderia, verde acquamarina per il bagno della camera padronale e senape per il bagno invitati.
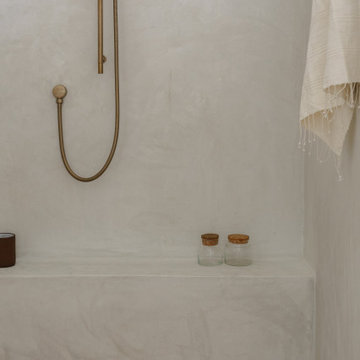
This is an example of an expansive beach style master bathroom in San Diego with shaker cabinets, light wood cabinets, a freestanding tub, a curbless shower, a one-piece toilet, white tile, ceramic tile, white walls, terra-cotta floors, an undermount sink, engineered quartz benchtops, multi-coloured floor, a hinged shower door, white benchtops, a shower seat, a double vanity and a built-in vanity.
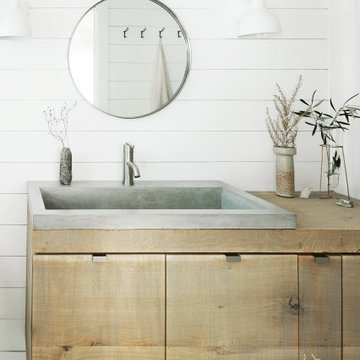
This modern rustic bathroom redesign was created using custom white oak cabinets and a concrete sink. White shiplap covers a dated stucco finish and the West elm sconces finish the space.
All photos Caitlin Atkinson Photography, please ask for permission before using.
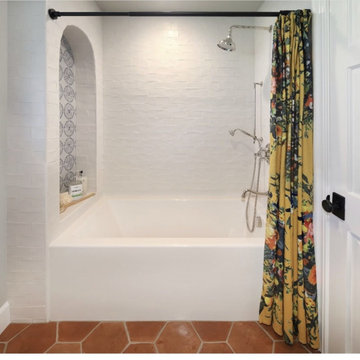
This is an example of a mid-sized country 3/4 bathroom in Orange County with shaker cabinets, light wood cabinets, an alcove tub, a shower/bathtub combo, white tile, ceramic tile, grey walls, terra-cotta floors, an undermount sink, engineered quartz benchtops, orange floor, a shower curtain, white benchtops, a double vanity and a built-in vanity.
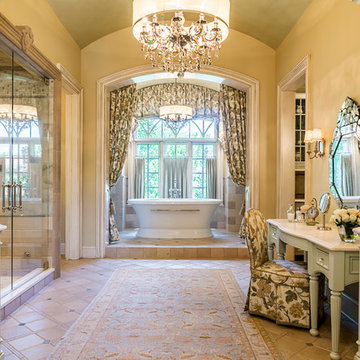
Rolfe Hokanson
Photo of an expansive traditional master bathroom in Chicago with recessed-panel cabinets, light wood cabinets, a freestanding tub, beige tile, porcelain tile, yellow walls, terra-cotta floors, granite benchtops, an alcove shower and a hinged shower door.
Photo of an expansive traditional master bathroom in Chicago with recessed-panel cabinets, light wood cabinets, a freestanding tub, beige tile, porcelain tile, yellow walls, terra-cotta floors, granite benchtops, an alcove shower and a hinged shower door.

Salle de bain entièrement rénovée, le wc anciennement séparé a été introduit dans la salle de bain pour augmenter la surface au sol. Carrelages zellige posés en chevrons dans la douche. Les sanitaires et la robinetterie viennent de chez Leroy merlin

Expansive beach style master bathroom in San Diego with shaker cabinets, light wood cabinets, a freestanding tub, a curbless shower, a one-piece toilet, white tile, ceramic tile, white walls, terra-cotta floors, an undermount sink, engineered quartz benchtops, multi-coloured floor, a hinged shower door, white benchtops, a shower seat, a double vanity and a built-in vanity.
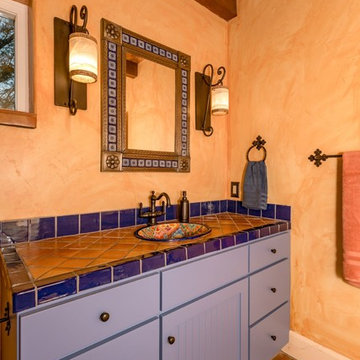
Inspiration for a mid-sized master bathroom in Austin with shaker cabinets, light wood cabinets, an alcove shower, a two-piece toilet, beige tile, travertine, beige walls, terra-cotta floors, an undermount sink, marble benchtops, brown floor and a hinged shower door.
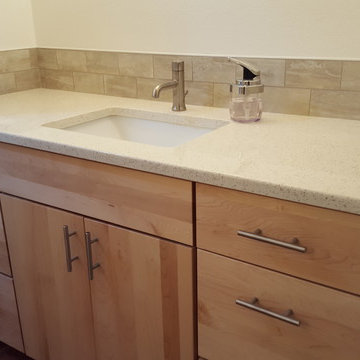
Inspiration for a mid-sized modern master bathroom in Albuquerque with flat-panel cabinets, light wood cabinets, an alcove tub, a shower/bathtub combo, a two-piece toilet, brown tile, ceramic tile, white walls, terra-cotta floors, an undermount sink and engineered quartz benchtops.
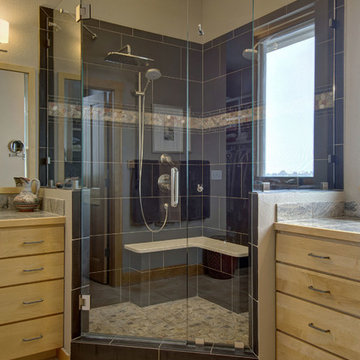
©Finished Basement Company
Spacious shower with duel shower heads and linear drain
Mid-sized transitional bathroom in Denver with flat-panel cabinets, light wood cabinets, a corner shower, a two-piece toilet, black tile, slate, grey walls, terra-cotta floors, an undermount sink, tile benchtops, brown floor, a hinged shower door and grey benchtops.
Mid-sized transitional bathroom in Denver with flat-panel cabinets, light wood cabinets, a corner shower, a two-piece toilet, black tile, slate, grey walls, terra-cotta floors, an undermount sink, tile benchtops, brown floor, a hinged shower door and grey benchtops.
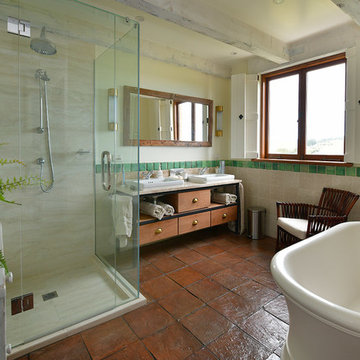
Design ideas for a country bathroom in Auckland with furniture-like cabinets, light wood cabinets, a freestanding tub, a corner shower, beige tile, terra-cotta tile, terra-cotta floors, a drop-in sink, marble benchtops, orange floor and a hinged shower door.

This renovated primary bathroom features a large, marble, floating vanity, a freestanding tub, and a terra-cotta tile shower. All are brought together with the herringbone, terra-cotta tile floor. The window above the tub lets in natural light and ventilation for a relaxing feel.
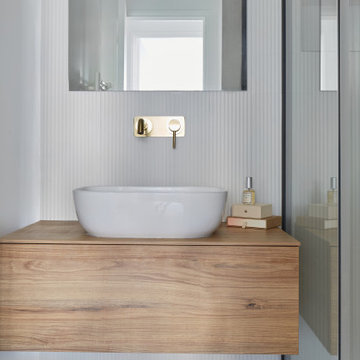
Rénovation complète d'un appartement de 65m² dans le 20ème arrondissement de Paris.
This is an example of a small modern 3/4 bathroom in Paris with beaded inset cabinets, light wood cabinets, a curbless shower, white tile, white walls, terra-cotta floors, a drop-in sink, wood benchtops, grey floor, a sliding shower screen, white benchtops, a single vanity and a floating vanity.
This is an example of a small modern 3/4 bathroom in Paris with beaded inset cabinets, light wood cabinets, a curbless shower, white tile, white walls, terra-cotta floors, a drop-in sink, wood benchtops, grey floor, a sliding shower screen, white benchtops, a single vanity and a floating vanity.
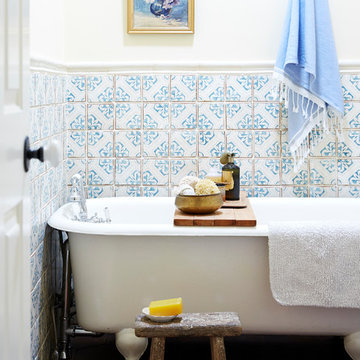
Mid-sized eclectic bathroom in San Francisco with open cabinets, light wood cabinets, a claw-foot tub, white tile, terra-cotta tile, terra-cotta floors, marble benchtops, brown floor and white benchtops.
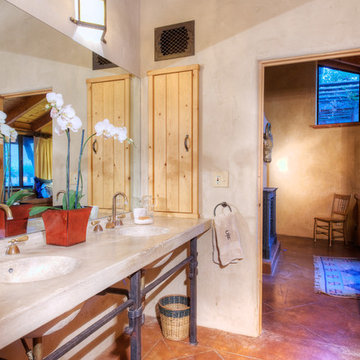
The magnificent Casey Flat Ranch Guinda CA consists of 5,284.43 acres in the Capay Valley and abuts the eastern border of Napa Valley, 90 minutes from San Francisco.
There are 24 acres of vineyard, a grass-fed Longhorn cattle herd (with 95 pairs), significant 6-mile private road and access infrastructure, a beautiful ~5,000 square foot main house, a pool, a guest house, a manager's house, a bunkhouse and a "honeymoon cottage" with total accommodation for up to 30 people.
Agriculture improvements include barn, corral, hay barn, 2 vineyard buildings, self-sustaining solar grid and 6 water wells, all managed by full time Ranch Manager and Vineyard Manager.The climate at the ranch is similar to northern St. Helena with diurnal temperature fluctuations up to 40 degrees of warm days, mild nights and plenty of sunshine - perfect weather for both Bordeaux and Rhone varieties. The vineyard produces grapes for wines under 2 brands: "Casey Flat Ranch" and "Open Range" varietals produced include Cabernet Sauvignon, Cabernet Franc, Syrah, Grenache, Mourvedre, Sauvignon Blanc and Viognier.
There is expansion opportunity of additional vineyards to more than 80 incremental acres and an additional 50-100 acres for potential agricultural business of walnuts, olives and other products.
Casey Flat Ranch brand longhorns offer a differentiated beef delight to families with ranch-to-table program of lean, superior-taste "Coddled Cattle". Other income opportunities include resort-retreat usage for Bay Area individuals and corporations as a hunting lodge, horse-riding ranch, or elite conference-retreat.
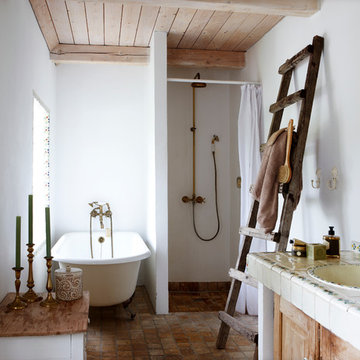
Torben Djenner
Photo of a mid-sized beach style 3/4 bathroom in Other with raised-panel cabinets, light wood cabinets, a freestanding tub, an alcove shower, porcelain tile, white walls, terra-cotta floors, an integrated sink, tile benchtops and a shower curtain.
Photo of a mid-sized beach style 3/4 bathroom in Other with raised-panel cabinets, light wood cabinets, a freestanding tub, an alcove shower, porcelain tile, white walls, terra-cotta floors, an integrated sink, tile benchtops and a shower curtain.
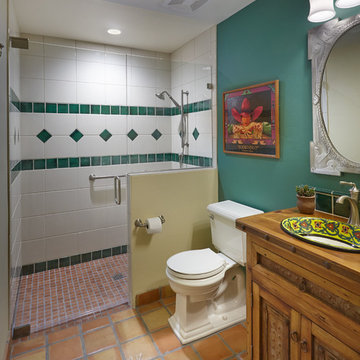
Robin Stancliff
Design ideas for an expansive master bathroom in Phoenix with furniture-like cabinets, light wood cabinets, a curbless shower, a one-piece toilet, terra-cotta tile, green walls, terra-cotta floors, a drop-in sink and wood benchtops.
Design ideas for an expansive master bathroom in Phoenix with furniture-like cabinets, light wood cabinets, a curbless shower, a one-piece toilet, terra-cotta tile, green walls, terra-cotta floors, a drop-in sink and wood benchtops.
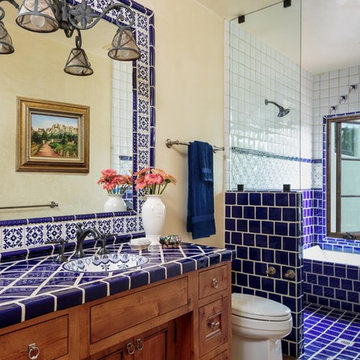
Design ideas for a large master bathroom in Miami with recessed-panel cabinets, light wood cabinets, an alcove tub, an open shower, a two-piece toilet, blue tile, white tile, ceramic tile, beige walls, terra-cotta floors, an integrated sink, tile benchtops, brown floor and an open shower.
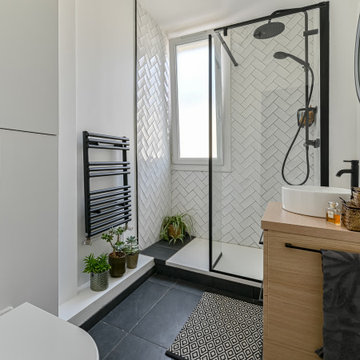
Salle de bain entièrement rénovée, le wc anciennement séparé a été introduit dans la salle de bain pour augmenter la surface au sol. Carrelages zellige posés en chevrons dans la douche. Les sanitaires et la robinetterie viennent de chez Leroy merlin
Bathroom Design Ideas with Light Wood Cabinets and Terra-cotta Floors
2