Bathroom Design Ideas with Light Wood Cabinets and Terra-cotta Floors
Sort by:Popular Today
41 - 60 of 157 photos
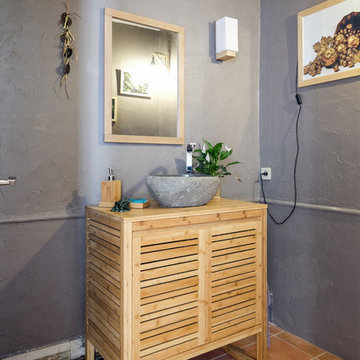
Photo of a small tropical bathroom in Lyon with louvered cabinets, light wood cabinets, brown walls, terra-cotta floors, a drop-in sink, wood benchtops and yellow benchtops.
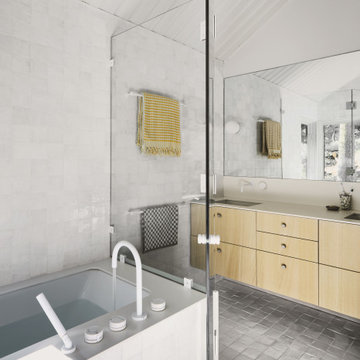
Inspiration for a large modern master wet room bathroom in San Francisco with flat-panel cabinets, light wood cabinets, an undermount tub, a two-piece toilet, white tile, terra-cotta tile, white walls, terra-cotta floors, an undermount sink, solid surface benchtops, white floor, a hinged shower door, white benchtops, a shower seat, a double vanity, a floating vanity and timber.
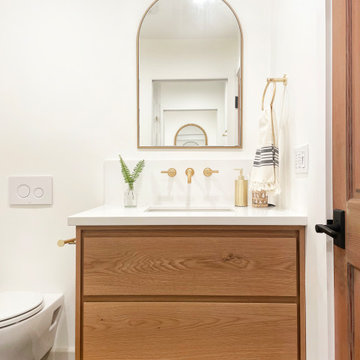
Small mediterranean kids bathroom in Santa Barbara with flat-panel cabinets, light wood cabinets, an alcove shower, a wall-mount toilet, white tile, porcelain tile, white walls, terra-cotta floors, an undermount sink, engineered quartz benchtops, black floor, a hinged shower door, white benchtops, an enclosed toilet, a floating vanity and decorative wall panelling.
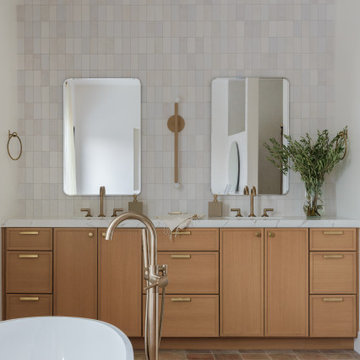
Design ideas for an expansive beach style master bathroom in San Diego with shaker cabinets, light wood cabinets, a freestanding tub, a curbless shower, a one-piece toilet, white tile, ceramic tile, white walls, terra-cotta floors, an undermount sink, engineered quartz benchtops, multi-coloured floor, a hinged shower door, white benchtops, a shower seat, a double vanity and a built-in vanity.
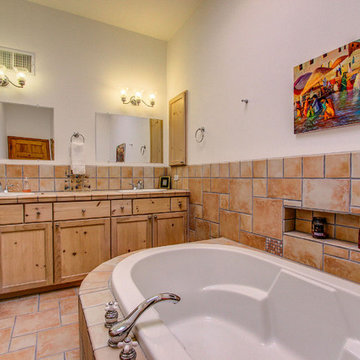
Home Staging, home for sale, Staging provided by MAP Consultants, llc dba Advantage Home Staging, llc, photos by Jim Gross, Virtual Tour Club.
Photo of a large contemporary master bathroom in Albuquerque with a drop-in sink, shaker cabinets, light wood cabinets, tile benchtops, a drop-in tub, a corner shower, a two-piece toilet, beige tile, terra-cotta tile, white walls and terra-cotta floors.
Photo of a large contemporary master bathroom in Albuquerque with a drop-in sink, shaker cabinets, light wood cabinets, tile benchtops, a drop-in tub, a corner shower, a two-piece toilet, beige tile, terra-cotta tile, white walls and terra-cotta floors.
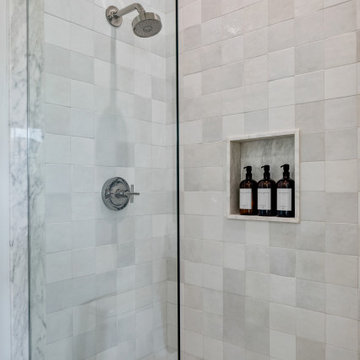
Photo of a large transitional 3/4 bathroom in Los Angeles with beaded inset cabinets, light wood cabinets, an alcove shower, a one-piece toilet, gray tile, marble, white walls, an undermount sink, marble benchtops, white floor, a hinged shower door, multi-coloured benchtops, a single vanity, a built-in vanity and terra-cotta floors.
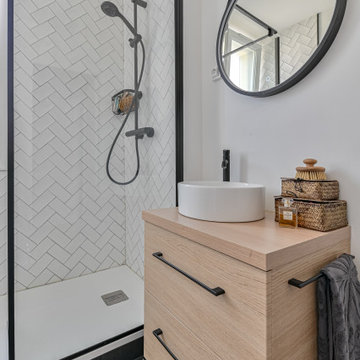
Salle de bain entièrement rénovée, le wc anciennement séparé a été introduit dans la salle de bain pour augmenter la surface au sol. Carrelages zellige posés en chevrons dans la douche. Les sanitaires et la robinetterie viennent de chez Leroy merlin
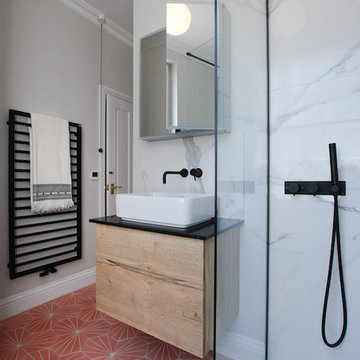
We took on this project in August 2018 with a very stylish and focused French client, to completely refurbish her first London home.
Working on the design, contractor tender and project management ( based on this clients very hectic work schedule) we changed the footprint with a walk in wardrobe in the master bedroom, and replaced some very outdated interiors. Short plank parquet chevron wooden flooring was used throughout the apartment to create a feeling of space, with a soft pastel colour palette of blue, pink and grey tying all rooms together. The bathroom has a nod to the industrial with a steel frame shower and matt black fittings, but a marble wall and vibrant floor tiles inject warmth.
Photo credit: Lyndon Douglas Photography
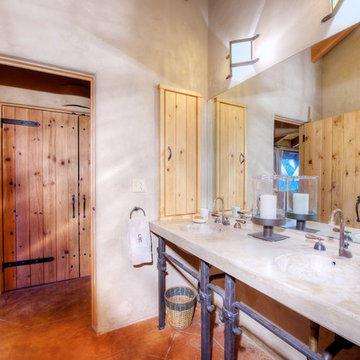
The magnificent Casey Flat Ranch Guinda CA consists of 5,284.43 acres in the Capay Valley and abuts the eastern border of Napa Valley, 90 minutes from San Francisco.
There are 24 acres of vineyard, a grass-fed Longhorn cattle herd (with 95 pairs), significant 6-mile private road and access infrastructure, a beautiful ~5,000 square foot main house, a pool, a guest house, a manager's house, a bunkhouse and a "honeymoon cottage" with total accommodation for up to 30 people.
Agriculture improvements include barn, corral, hay barn, 2 vineyard buildings, self-sustaining solar grid and 6 water wells, all managed by full time Ranch Manager and Vineyard Manager.The climate at the ranch is similar to northern St. Helena with diurnal temperature fluctuations up to 40 degrees of warm days, mild nights and plenty of sunshine - perfect weather for both Bordeaux and Rhone varieties. The vineyard produces grapes for wines under 2 brands: "Casey Flat Ranch" and "Open Range" varietals produced include Cabernet Sauvignon, Cabernet Franc, Syrah, Grenache, Mourvedre, Sauvignon Blanc and Viognier.
There is expansion opportunity of additional vineyards to more than 80 incremental acres and an additional 50-100 acres for potential agricultural business of walnuts, olives and other products.
Casey Flat Ranch brand longhorns offer a differentiated beef delight to families with ranch-to-table program of lean, superior-taste "Coddled Cattle". Other income opportunities include resort-retreat usage for Bay Area individuals and corporations as a hunting lodge, horse-riding ranch, or elite conference-retreat.
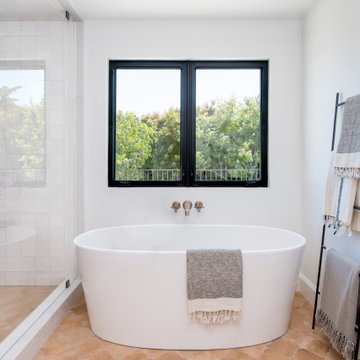
The mater bathroom showing the free-standing bathtub with a black steel framed window.
Large mediterranean master bathroom in Los Angeles with recessed-panel cabinets, light wood cabinets, a freestanding tub, a double shower, a one-piece toilet, white walls, terra-cotta floors, a drop-in sink, marble benchtops, brown floor, a hinged shower door, white benchtops, a double vanity and a built-in vanity.
Large mediterranean master bathroom in Los Angeles with recessed-panel cabinets, light wood cabinets, a freestanding tub, a double shower, a one-piece toilet, white walls, terra-cotta floors, a drop-in sink, marble benchtops, brown floor, a hinged shower door, white benchtops, a double vanity and a built-in vanity.
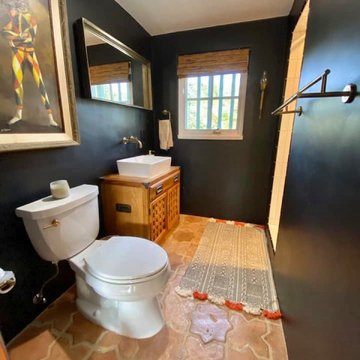
Spanish Hacienda architecture home with a mix of old world Spanish and mid century design aesthetic throughout the home. This guest bathroom has a moody masculine vibe with a salvaged mid century chest as a vanity which was stripped of its dark stain color back down to the original natural wood which off set the deep black walls and entruscan cement tiles in paprika, black, gold and cream beautifully.
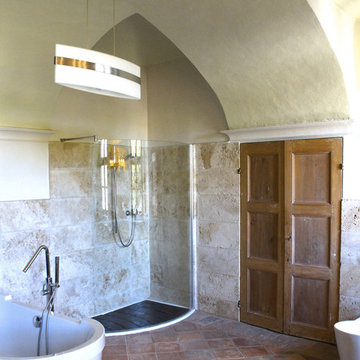
SEMARBLE - MASTERBATHROOM - REFURBISHMENT - TRAVERTINE
This is an example of a large contemporary master bathroom in Turin with flat-panel cabinets, light wood cabinets, an alcove tub, a corner shower, a two-piece toilet, marble, white walls, terra-cotta floors, a trough sink, marble benchtops, red floor and a hinged shower door.
This is an example of a large contemporary master bathroom in Turin with flat-panel cabinets, light wood cabinets, an alcove tub, a corner shower, a two-piece toilet, marble, white walls, terra-cotta floors, a trough sink, marble benchtops, red floor and a hinged shower door.
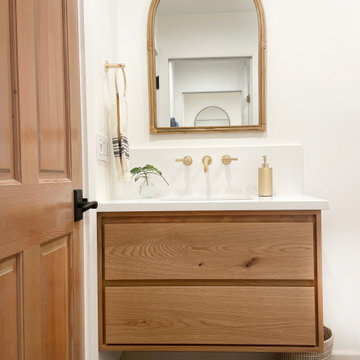
Inspiration for a small mediterranean kids bathroom in Santa Barbara with flat-panel cabinets, light wood cabinets, an alcove shower, a wall-mount toilet, white tile, porcelain tile, white walls, terra-cotta floors, an undermount sink, engineered quartz benchtops, black floor, a hinged shower door, white benchtops, an enclosed toilet, a floating vanity and decorative wall panelling.
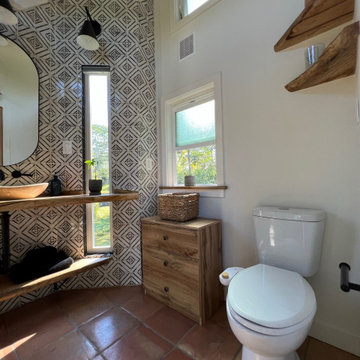
This Paradise Model ATU is extra tall and grand! As you would in you have a couch for lounging, a 6 drawer dresser for clothing, and a seating area and closet that mirrors the kitchen. Quartz countertops waterfall over the side of the cabinets encasing them in stone. The custom kitchen cabinetry is sealed in a clear coat keeping the wood tone light. Black hardware accents with contrast to the light wood. A main-floor bedroom- no crawling in and out of bed. The wallpaper was an owner request; what do you think of their choice?
The bathroom has natural edge Hawaiian mango wood slabs spanning the length of the bump-out: the vanity countertop and the shelf beneath. The entire bump-out-side wall is tiled floor to ceiling with a diamond print pattern. The shower follows the high contrast trend with one white wall and one black wall in matching square pearl finish. The warmth of the terra cotta floor adds earthy warmth that gives life to the wood. 3 wall lights hang down illuminating the vanity, though durning the day, you likely wont need it with the natural light shining in from two perfect angled long windows.
This Paradise model was way customized. The biggest alterations were to remove the loft altogether and have one consistent roofline throughout. We were able to make the kitchen windows a bit taller because there was no loft we had to stay below over the kitchen. This ATU was perfect for an extra tall person. After editing out a loft, we had these big interior walls to work with and although we always have the high-up octagon windows on the interior walls to keep thing light and the flow coming through, we took it a step (or should I say foot) further and made the french pocket doors extra tall. This also made the shower wall tile and shower head extra tall. We added another ceiling fan above the kitchen and when all of those awning windows are opened up, all the hot air goes right up and out.
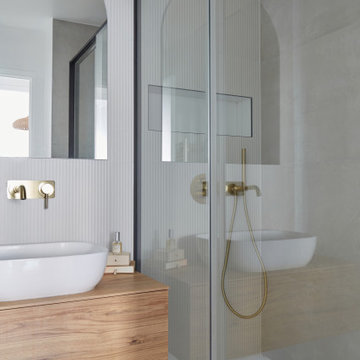
Rénovation complète d'un appartement de 65m² dans le 20ème arrondissement de Paris.
Photo of a small modern 3/4 bathroom in Paris with light wood cabinets, a curbless shower, white tile, white walls, terra-cotta floors, a drop-in sink, wood benchtops, grey floor, a sliding shower screen, white benchtops and a single vanity.
Photo of a small modern 3/4 bathroom in Paris with light wood cabinets, a curbless shower, white tile, white walls, terra-cotta floors, a drop-in sink, wood benchtops, grey floor, a sliding shower screen, white benchtops and a single vanity.
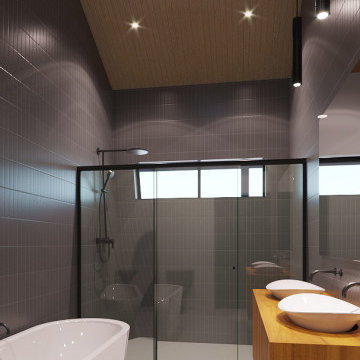
Design ideas for a mid-sized contemporary master bathroom in Newcastle - Maitland with recessed-panel cabinets, light wood cabinets, a freestanding tub, gray tile, terra-cotta floors, wood benchtops, grey floor, a hinged shower door, a double vanity, a floating vanity and timber.
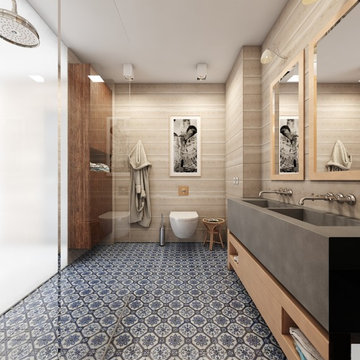
Design ideas for a large mediterranean master bathroom in London with open cabinets, light wood cabinets, a shower/bathtub combo, a wall-mount toilet, beige tile, ceramic tile, beige walls, terra-cotta floors, a console sink and concrete benchtops.
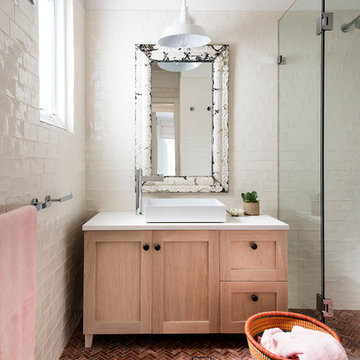
Thomas Dalhoff
Design ideas for a mid-sized traditional 3/4 bathroom in Sydney with shaker cabinets, light wood cabinets, beige walls, a vessel sink, a double shower, white tile, porcelain tile, terra-cotta floors, solid surface benchtops, red floor and a hinged shower door.
Design ideas for a mid-sized traditional 3/4 bathroom in Sydney with shaker cabinets, light wood cabinets, beige walls, a vessel sink, a double shower, white tile, porcelain tile, terra-cotta floors, solid surface benchtops, red floor and a hinged shower door.
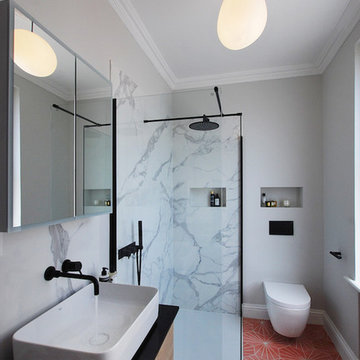
This bathroom has a nod to the industrial with a steel frame shower and matt black fittings, but a marble wall and vibrant floor tiles inject warmth.
Photo credit: Lyndon Douglas Photography
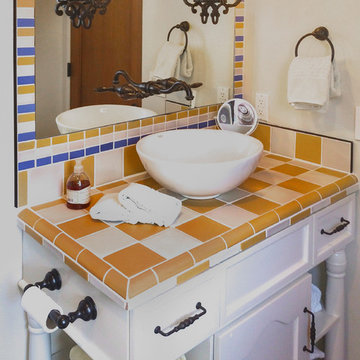
Inspiration for a large transitional master bathroom in Other with raised-panel cabinets, light wood cabinets, an undermount tub, an alcove shower, a two-piece toilet, blue tile, white tile, white walls, terra-cotta floors, an undermount sink, tile benchtops, brown floor and a sliding shower screen.
Bathroom Design Ideas with Light Wood Cabinets and Terra-cotta Floors
3