Bathroom Design Ideas with Light Wood Cabinets and Terra-cotta Floors
Refine by:
Budget
Sort by:Popular Today
61 - 80 of 157 photos
Item 1 of 3
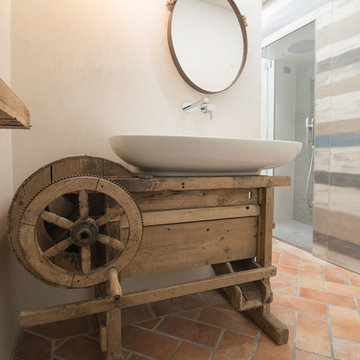
Le uniche piastrelle utilizzate per questo bagno contemporaneo sono quelle tipo cementine, Minoo color grigio-beige, disegnate da Marcel Wanders nella doccia ad angolo con piano in resina. Per il resto delle pareti e del soffitto è stato usato un marmorino spatolato naturale cerato color grigio chiaro.
Rachele Biancalani Studio
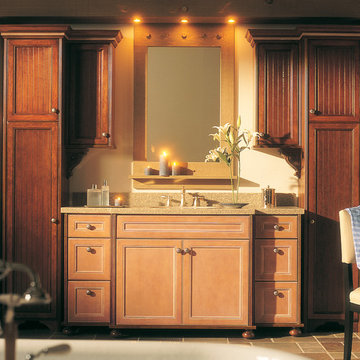
This is an example of a large traditional master bathroom in San Francisco with recessed-panel cabinets, light wood cabinets, beige tile, gray tile, terra-cotta tile, white walls, terra-cotta floors and an undermount sink.
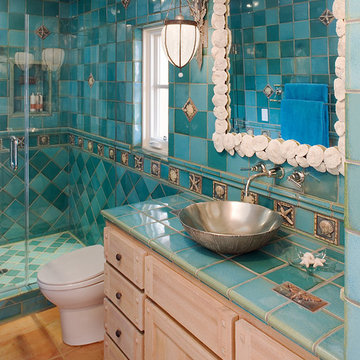
Photo of a mid-sized beach style bathroom in Santa Barbara with flat-panel cabinets, light wood cabinets, tile benchtops, an open shower, a one-piece toilet, multi-coloured tile, ceramic tile, blue walls and terra-cotta floors.
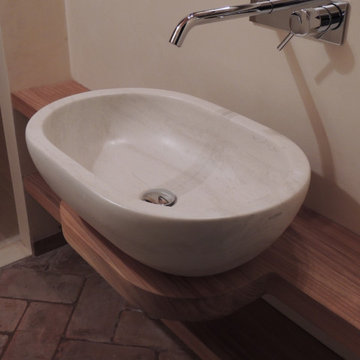
Inspiration for a small contemporary 3/4 bathroom in Bologna with open cabinets, light wood cabinets, an alcove shower, a two-piece toilet, beige walls, terra-cotta floors, a vessel sink, wood benchtops, red floor, an open shower, brown benchtops, a single vanity, a floating vanity and vaulted.
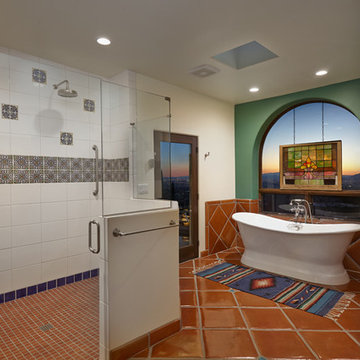
Robin Stancliff
Expansive master bathroom in Phoenix with furniture-like cabinets, light wood cabinets, a freestanding tub, a curbless shower, a one-piece toilet, multi-coloured tile, terra-cotta tile, brown walls, terra-cotta floors, a vessel sink and tile benchtops.
Expansive master bathroom in Phoenix with furniture-like cabinets, light wood cabinets, a freestanding tub, a curbless shower, a one-piece toilet, multi-coloured tile, terra-cotta tile, brown walls, terra-cotta floors, a vessel sink and tile benchtops.
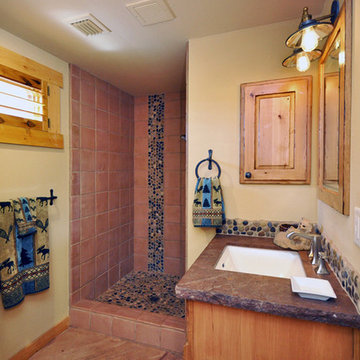
Bathroom with all local stonework.
Design ideas for a mid-sized 3/4 bathroom in Phoenix with raised-panel cabinets, light wood cabinets, an alcove shower, pebble tile, beige walls, terra-cotta floors, an undermount sink and soapstone benchtops.
Design ideas for a mid-sized 3/4 bathroom in Phoenix with raised-panel cabinets, light wood cabinets, an alcove shower, pebble tile, beige walls, terra-cotta floors, an undermount sink and soapstone benchtops.
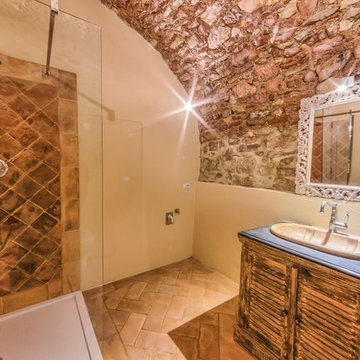
Cantine di San Severino. photo Michele Garramone
Inspiration for a mid-sized traditional master bathroom with louvered cabinets, light wood cabinets, a corner shower, terra-cotta tile, beige walls, terra-cotta floors, an integrated sink and limestone benchtops.
Inspiration for a mid-sized traditional master bathroom with louvered cabinets, light wood cabinets, a corner shower, terra-cotta tile, beige walls, terra-cotta floors, an integrated sink and limestone benchtops.
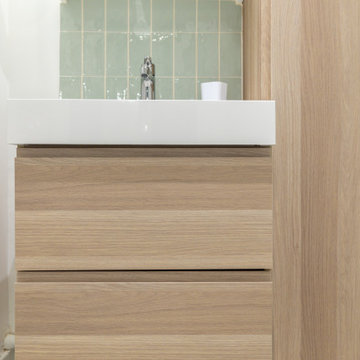
Notre cliente avait un tout petit budget pour rénover complètement ce studio de 18M2. Un défi!
Inspiration for a small contemporary 3/4 bathroom in Other with light wood cabinets, green tile, ceramic tile, terra-cotta floors, solid surface benchtops, a single vanity and a floating vanity.
Inspiration for a small contemporary 3/4 bathroom in Other with light wood cabinets, green tile, ceramic tile, terra-cotta floors, solid surface benchtops, a single vanity and a floating vanity.
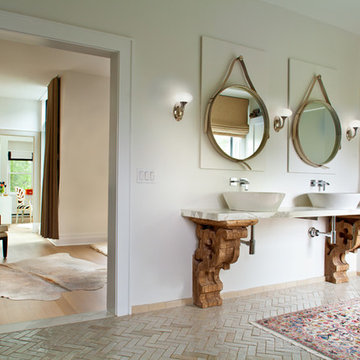
Reclaimed wooden brackets support two vessel sinks on marble slabe. Herringbone tile floor leads to enclosed toliet, master bedroom, home office and dressing room. Gross and Daley Photographers
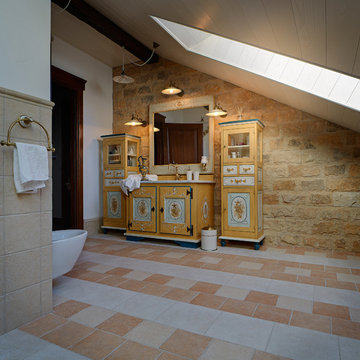
Архитектор, автор проекта – Александр Воронов; Фото – Михаил Поморцев | Pro.Foto
Design ideas for a mid-sized mediterranean bathroom in Yekaterinburg with light wood cabinets, beige tile, stone tile, brown walls, terra-cotta floors, wood benchtops and recessed-panel cabinets.
Design ideas for a mid-sized mediterranean bathroom in Yekaterinburg with light wood cabinets, beige tile, stone tile, brown walls, terra-cotta floors, wood benchtops and recessed-panel cabinets.
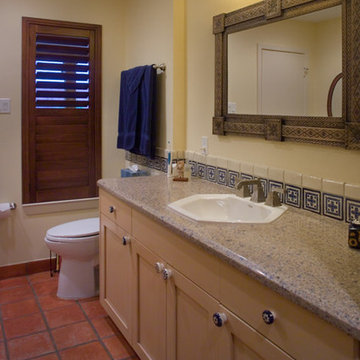
Morningside Architect, LLP
Structural Engineer: Structural Consulting Co. Inc.
Photographer: Rick Gardner Photography
Photo of a mid-sized country 3/4 bathroom in Houston with an integrated sink, recessed-panel cabinets, light wood cabinets, granite benchtops, a drop-in tub, a shower/bathtub combo, a two-piece toilet, blue tile, stone tile, beige walls and terra-cotta floors.
Photo of a mid-sized country 3/4 bathroom in Houston with an integrated sink, recessed-panel cabinets, light wood cabinets, granite benchtops, a drop-in tub, a shower/bathtub combo, a two-piece toilet, blue tile, stone tile, beige walls and terra-cotta floors.
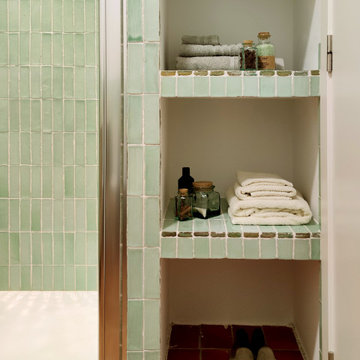
Questo progetto comprendeva la ristrutturazione dei 3 bagni di una casa vacanza. In ogni bagno abbiamo utilizzato gli stessi materiali ed elementi per dare una continuità al nostro intervento: piastrelle smaltate a mano per i rivestimenti, mattonelle in cotto per i pavimenti, silestone per il piano, lampade da parete in ceramica e box doccia con scaffalatura in muratura. Per differenziali, abbiamo scelto un colore di smalto diverso per ogni bagno: beige per il bagno-lavanderia, verde acquamarina per il bagno della camera padronale e senape per il bagno invitati.
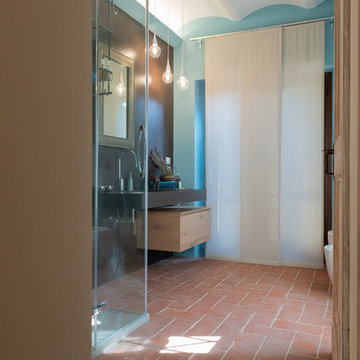
Fotografie: Riccardo Mendicino
Photo of a mid-sized contemporary bathroom in Other with flat-panel cabinets, light wood cabinets, a corner shower, a two-piece toilet, multi-coloured walls, terra-cotta floors, an integrated sink, solid surface benchtops, multi-coloured floor, a hinged shower door and brown benchtops.
Photo of a mid-sized contemporary bathroom in Other with flat-panel cabinets, light wood cabinets, a corner shower, a two-piece toilet, multi-coloured walls, terra-cotta floors, an integrated sink, solid surface benchtops, multi-coloured floor, a hinged shower door and brown benchtops.
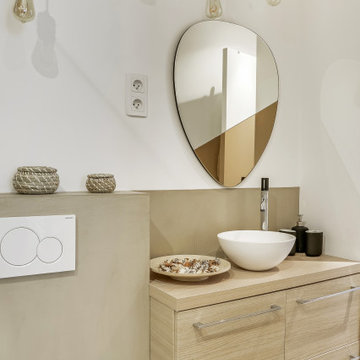
Inspiration for an industrial bathroom in Paris with beaded inset cabinets, light wood cabinets, an alcove shower, a wall-mount toilet, brown tile, brown walls, terra-cotta floors, a drop-in sink, wood benchtops, brown floor, a sliding shower screen and brown benchtops.
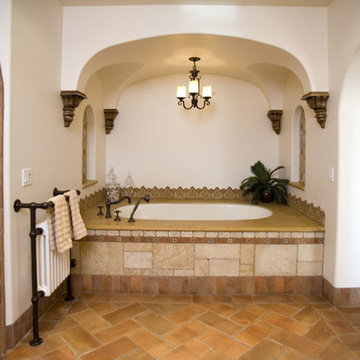
Mid-sized master bathroom in Orange County with light wood cabinets, a drop-in tub, an open shower, beige tile, terra-cotta tile, white walls and terra-cotta floors.
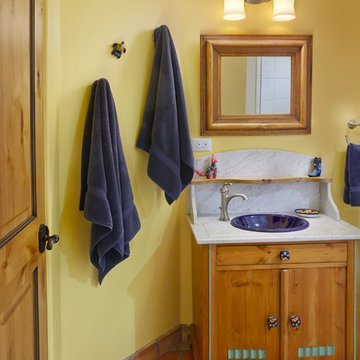
Robin Stancliff
Photo of an expansive bathroom in Phoenix with furniture-like cabinets, light wood cabinets, a curbless shower, a one-piece toilet, terra-cotta tile, beige walls, terra-cotta floors, a drop-in sink, gray tile and granite benchtops.
Photo of an expansive bathroom in Phoenix with furniture-like cabinets, light wood cabinets, a curbless shower, a one-piece toilet, terra-cotta tile, beige walls, terra-cotta floors, a drop-in sink, gray tile and granite benchtops.
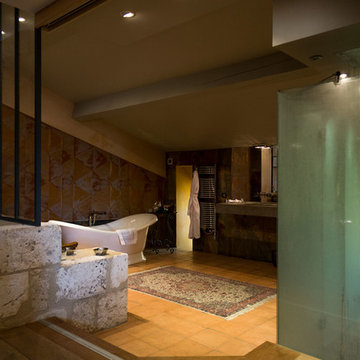
Valérie Servant
Photo of a large eclectic 3/4 bathroom in Toulouse with glass-front cabinets, light wood cabinets, a drop-in tub, a double shower, beige walls, terra-cotta floors, an integrated sink, concrete benchtops, a hinged shower door, grey benchtops and orange floor.
Photo of a large eclectic 3/4 bathroom in Toulouse with glass-front cabinets, light wood cabinets, a drop-in tub, a double shower, beige walls, terra-cotta floors, an integrated sink, concrete benchtops, a hinged shower door, grey benchtops and orange floor.
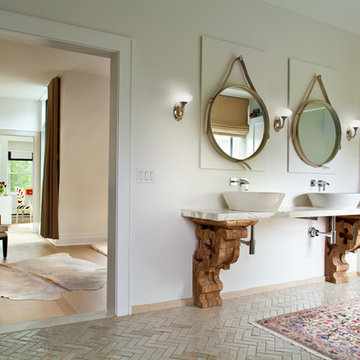
Reclaimed wooden brackets support two vessel sinks on marble slabe. Herringbone tile floor leads to enclosed toliet, master bedroom, home office and dressing room.
Gross and Daley Photographers
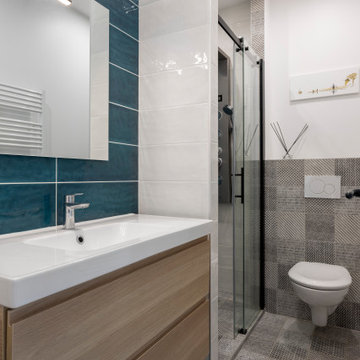
La salle de douche du niveau de la chambre parentale. Elle a une belle vasque, une douche à l'italienne et son wc suspendu.
Design ideas for a small contemporary bathroom in Paris with flat-panel cabinets, light wood cabinets, a curbless shower, a wall-mount toilet, blue tile, ceramic tile, white walls, terra-cotta floors, a wall-mount sink, solid surface benchtops, grey floor, a sliding shower screen, white benchtops, a single vanity and a floating vanity.
Design ideas for a small contemporary bathroom in Paris with flat-panel cabinets, light wood cabinets, a curbless shower, a wall-mount toilet, blue tile, ceramic tile, white walls, terra-cotta floors, a wall-mount sink, solid surface benchtops, grey floor, a sliding shower screen, white benchtops, a single vanity and a floating vanity.
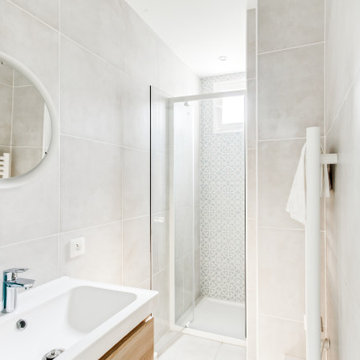
Cet appartement de 65m2, tout en longueur et desservi par un grand couloir n'avait pas été rénové depuis les années 60. Les espaces étaient mal agencés, il ne disposait que d'une seule chambre, d'une cuisine fermé, d'un double séjour et d'une salle d'eau avec WC non séparé.
L'enjeu était d'y créer un T4 et donc de rajouter 2 chambres supplémentaires ! La structure en béton dite "poteaux / poutres" nous a permis d'abattre de nombreuses cloisons.
L'ensemble des surfaces ont été rénovées, la cuisine à rejoint la pièce de vie, le WC à retrouvé son indépendance et de grandes chambres ont été crées.
J'ai apporté un soin particulier à la luminosité de cet appartement, et ce, dès l'entrée grâce à l'installation d'une verrière qui éclaircie et modernise l'ensemble des espaces communicants.
Bathroom Design Ideas with Light Wood Cabinets and Terra-cotta Floors
4