Bathroom Design Ideas with Limestone Benchtops and White Benchtops
Refine by:
Budget
Sort by:Popular Today
41 - 60 of 441 photos
Item 1 of 3
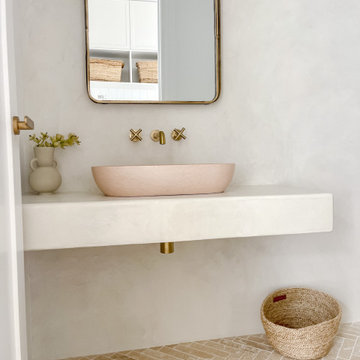
Inspiration for a small mediterranean bathroom in Geelong with white walls, travertine floors, limestone benchtops, white benchtops, a single vanity and a floating vanity.
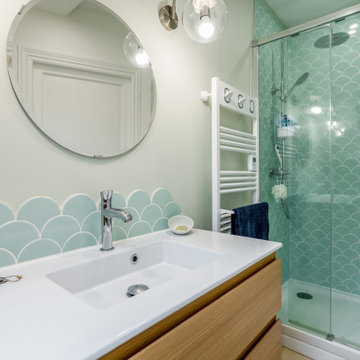
Photo of a mid-sized scandinavian master bathroom in Other with flat-panel cabinets, light wood cabinets, an alcove shower, green tile, ceramic tile, green walls, medium hardwood floors, a console sink, limestone benchtops, brown floor, a sliding shower screen, white benchtops, a single vanity and a freestanding vanity.
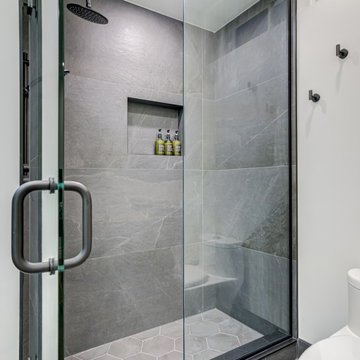
With a focus on minimalism, the shower glass design accentuates the beauty of simplicity. The clean lines and unobtrusive hardware create a sense of openness, making the bathroom appear more spacious and inviting.
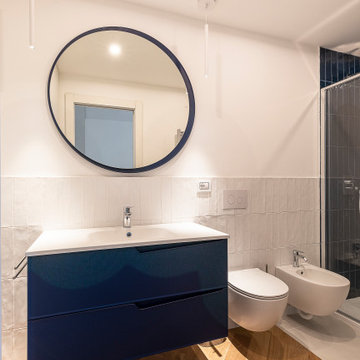
Inspiration for a small modern bathroom in Milan with flat-panel cabinets, blue cabinets, an alcove shower, a two-piece toilet, white tile, ceramic tile, white walls, light hardwood floors, an integrated sink, limestone benchtops, beige floor, a sliding shower screen, white benchtops, a laundry, a single vanity, a floating vanity and coffered.
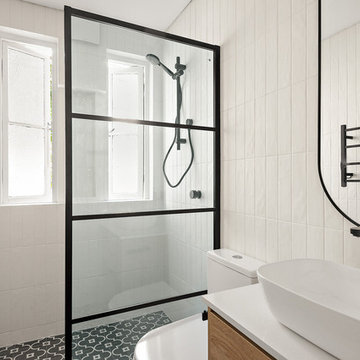
Original Deco apartment transformed into contemporary garden apartment. New French doors opening onto leafy garden. Contemporary kitchen and joinery, new porcelain pendants, satin white handmade subway tiles and beautiful teal encaustic floor tiles with black accents create the detail to this budget renovation.
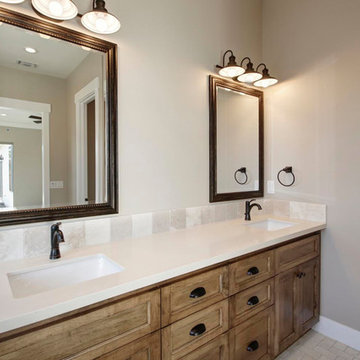
Small contemporary kids bathroom in Sacramento with flat-panel cabinets, brown cabinets, a freestanding tub, a corner shower, gray tile, cement tile, limestone benchtops, a hinged shower door, white benchtops and a drop-in sink.
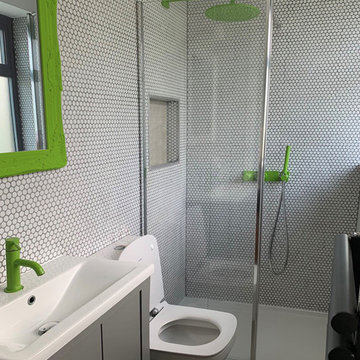
Small master bathroom in London with furniture-like cabinets, grey cabinets, a corner shower, a one-piece toilet, white tile, mosaic tile, white walls, cement tiles, an integrated sink, limestone benchtops, grey floor, an open shower and white benchtops.
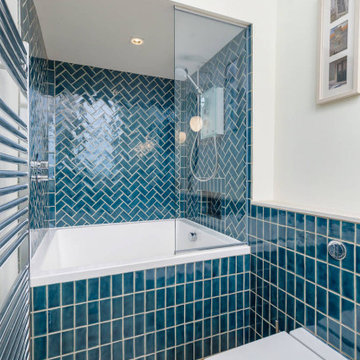
Small contemporary bathroom in Edinburgh with a japanese tub, a shower/bathtub combo, a wall-mount toilet, blue tile, ceramic tile, blue walls, porcelain floors, limestone benchtops, beige floor and white benchtops.
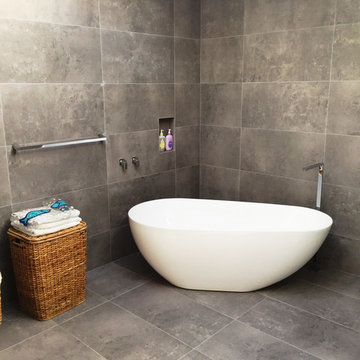
“..2 Bryant Avenue Fairfield West is a success story being one of the rare, wonderful collaborations between a great client, builder and architect, where the intention and result were to create a calm refined, modernist single storey home for a growing family and where attention to detail is evident.
Designed with Bauhaus principles in mind where architecture, technology and art unite as one and where the exemplification of the famed French early modernist Architect & painter Le Corbusier’s statement ‘machine for modern living’ is truly the result, the planning concept was to simply to wrap minimalist refined series of spaces around a large north-facing courtyard so that low-winter sun could enter the living spaces and provide passive thermal activation in winter and so that light could permeate the living spaces. The courtyard also importantly provides a visual centerpiece where outside & inside merge.
By providing solid brick walls and concrete floors, this thermal optimization is achieved with the house being cool in summer and warm in winter, making the home capable of being naturally ventilated and naturally heated. A large glass entry pivot door leads to a raised central hallway spine that leads to a modern open living dining kitchen wing. Living and bedrooms rooms are zoned separately, setting-up a spatial distinction where public vs private are working in unison, thereby creating harmony for this modern home. Spacious & well fitted laundry & bathrooms complement this home.
What cannot be understood in pictures & plans with this home, is the intangible feeling of peace, quiet and tranquility felt by all whom enter and dwell within it. The words serenity, simplicity and sublime often come to mind in attempting to describe it, being a continuation of many fine similar modernist homes by the sole practitioner Architect Ibrahim Conlon whom is a local Sydney Architect with a large tally of quality homes under his belt. The Architect stated that this house is best and purest example to date, as a true expression of the regionalist sustainable modern architectural principles he practises with.
Seeking to express the epoch of our time, this building remains a fine example of western Sydney early 21st century modernist suburban architecture that is a surprising relief…”
Kind regards
-----------------------------------------------------
Architect Ibrahim Conlon
Managing Director + Principal Architect
Nominated Responsible Architect under NSW Architect Act 2003
SEPP65 Qualified Designer under the Environmental Planning & Assessment Regulation 2000
M.Arch(UTS) B.A Arch(UTS) ADAD(CIT) AICOMOS RAIA
Chartered Architect NSW Registration No. 10042
Associate ICOMOS
M: 0404459916
E: ibrahim@iscdesign.com.au
O; Suite 1, Level 1, 115 Auburn Road Auburn NSW Australia 2144
W; www.iscdesign.com.au
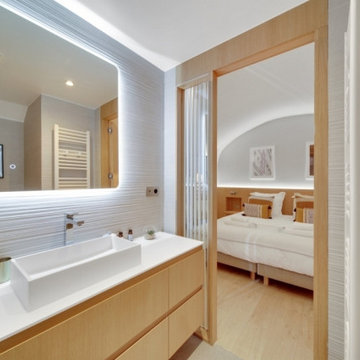
Mid-sized transitional master bathroom in Paris with flat-panel cabinets, brown cabinets, a curbless shower, a wall-mount toilet, beige tile, ceramic tile, beige walls, ceramic floors, a drop-in sink, limestone benchtops, beige floor, a hinged shower door, white benchtops, a single vanity and a freestanding vanity.
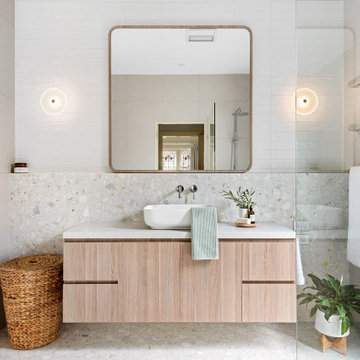
A timeless bathroom transformation.
The tiled ledge wall inspired the neutral colour palette for this bathroom. Our clients have enjoyed their home for many years and wanted a luxurious space that they will love for many more.
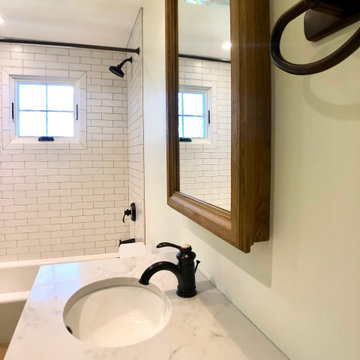
A modern farmhouse theme makes this bathroom look rustic yet contemporary.
Inspiration for a small country kids bathroom in New York with furniture-like cabinets, white cabinets, an alcove tub, a shower/bathtub combo, a two-piece toilet, white tile, ceramic tile, white walls, wood-look tile, an undermount sink, brown floor, a shower curtain, white benchtops, limestone benchtops, a niche, a single vanity, a freestanding vanity and vaulted.
Inspiration for a small country kids bathroom in New York with furniture-like cabinets, white cabinets, an alcove tub, a shower/bathtub combo, a two-piece toilet, white tile, ceramic tile, white walls, wood-look tile, an undermount sink, brown floor, a shower curtain, white benchtops, limestone benchtops, a niche, a single vanity, a freestanding vanity and vaulted.
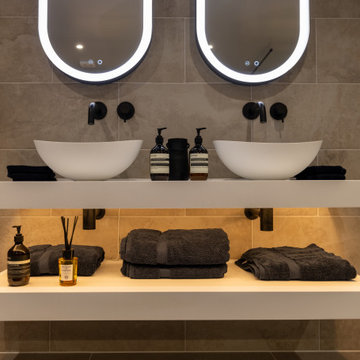
Modern Bathroom with double basin and a walk in shower.
accented with recessed lighting and shelving.
Inspiration for a large modern master bathroom in London with white cabinets, an open shower, a one-piece toilet, beige tile, porcelain tile, porcelain floors, a console sink, limestone benchtops, an open shower, white benchtops, a double vanity and a floating vanity.
Inspiration for a large modern master bathroom in London with white cabinets, an open shower, a one-piece toilet, beige tile, porcelain tile, porcelain floors, a console sink, limestone benchtops, an open shower, white benchtops, a double vanity and a floating vanity.
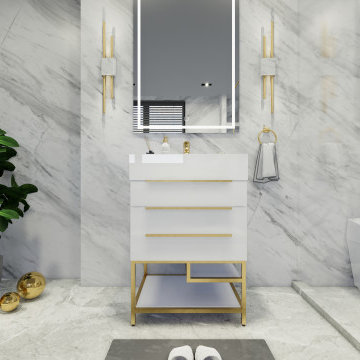
23.5″ W x 19.75″ D x 36″ H
• 3 drawers and 2 shelves
• Aluminum alloy frame
• MDF cabinet
• Reinforced acrylic sink top
• Fully assembled for easy installation
• Scratch, stain, and bacteria resistant surface
• Integrated European soft-closing hardware
• Multi stage finish to ensure durability and quality
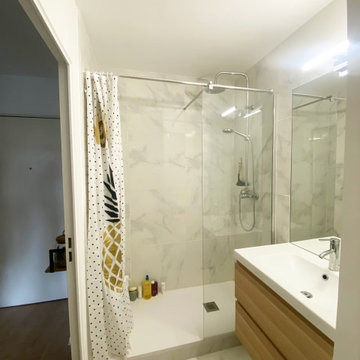
Transformation d'un studio de 30 m2 pour 20 000€.
Le but du projet était de recréer l'appartement avec un espace nuit afin de le mettre en location. Le budget des travaux comprenait : l'entrée, la cuisine, la salle de bain, l'espace nuit, l'espace salon ainsi que tous les meubles !
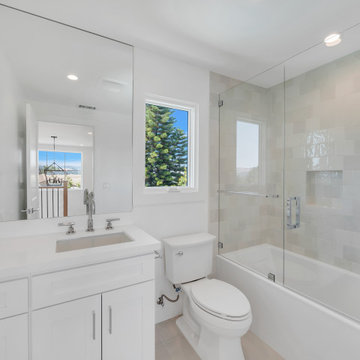
@BuildCisco 1-877-BUILD-57
Design ideas for a mid-sized country kids bathroom in Los Angeles with shaker cabinets, white cabinets, limestone benchtops, white benchtops, a single vanity, a built-in vanity, a drop-in tub, a shower/bathtub combo, a two-piece toilet, white tile, ceramic tile, white walls, porcelain floors, an undermount sink, beige floor, a hinged shower door and a shower seat.
Design ideas for a mid-sized country kids bathroom in Los Angeles with shaker cabinets, white cabinets, limestone benchtops, white benchtops, a single vanity, a built-in vanity, a drop-in tub, a shower/bathtub combo, a two-piece toilet, white tile, ceramic tile, white walls, porcelain floors, an undermount sink, beige floor, a hinged shower door and a shower seat.
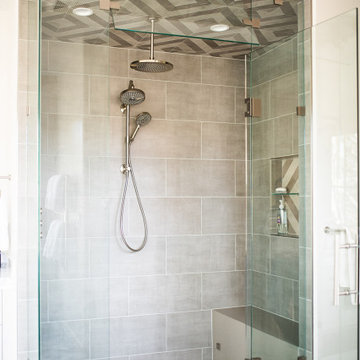
This beautiful shower is equipped with a full entourage of showerheads and options, along with a full steam system and digital controls. The glass enclosure allows for the shower to be more open, and seal tightly when using the steam shower!
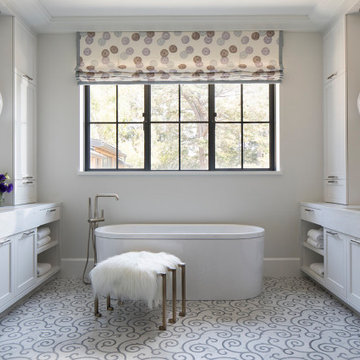
Transition Mast Bathroom
Paul Dyer Photography
Inspiration for a large transitional master bathroom in San Francisco with shaker cabinets, white cabinets, a freestanding tub, white walls, mosaic tile floors, an undermount sink, limestone benchtops, multi-coloured floor, white benchtops, a double vanity and a built-in vanity.
Inspiration for a large transitional master bathroom in San Francisco with shaker cabinets, white cabinets, a freestanding tub, white walls, mosaic tile floors, an undermount sink, limestone benchtops, multi-coloured floor, white benchtops, a double vanity and a built-in vanity.
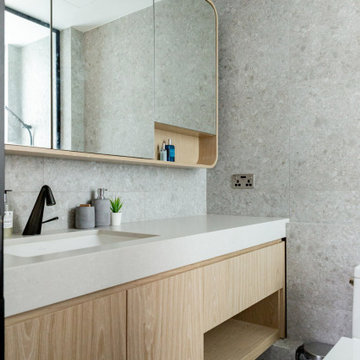
Inspiration for a mid-sized contemporary 3/4 bathroom in Hong Kong with flat-panel cabinets, gray tile, stone tile, grey walls, ceramic floors, limestone benchtops, grey floor, white benchtops, beige cabinets, a one-piece toilet, an undermount sink, a single vanity and a floating vanity.
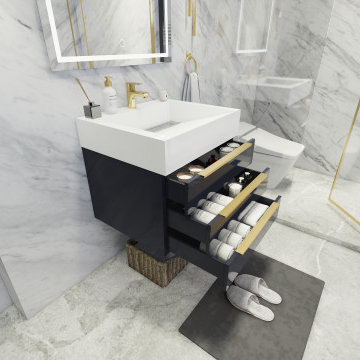
23.5″ W x 19.75″ D x 36″ H
• 3 drawers and 2 shelves
• Aluminum alloy frame
• MDF cabinet
• Reinforced acrylic sink top
• Fully assembled for easy installation
• Scratch, stain, and bacteria resistant surface
• Integrated European soft-closing hardware
• Multi stage finish to ensure durability and quality
Bathroom Design Ideas with Limestone Benchtops and White Benchtops
3