Bathroom Design Ideas with Limestone Floors
Refine by:
Budget
Sort by:Popular Today
141 - 160 of 1,489 photos
Item 1 of 3
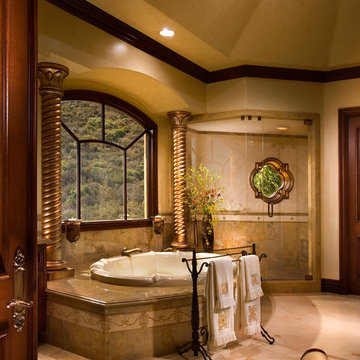
Thank U Angelo Costa for amazing photos
Inspiration for an expansive mediterranean master wet room bathroom in Los Angeles with furniture-like cabinets, dark wood cabinets, a drop-in tub, a one-piece toilet, beige tile, limestone, limestone floors, an undermount sink, granite benchtops, beige floor and a hinged shower door.
Inspiration for an expansive mediterranean master wet room bathroom in Los Angeles with furniture-like cabinets, dark wood cabinets, a drop-in tub, a one-piece toilet, beige tile, limestone, limestone floors, an undermount sink, granite benchtops, beige floor and a hinged shower door.
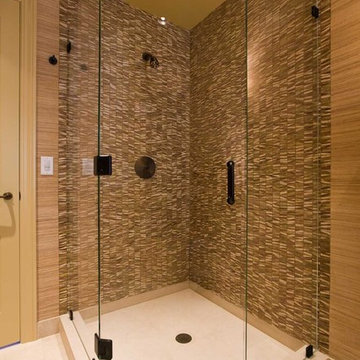
This is an example of a mid-sized tropical 3/4 bathroom in San Francisco with a vessel sink, flat-panel cabinets, dark wood cabinets, a corner shower, a one-piece toilet, brown tile, stone tile, brown walls and limestone floors.
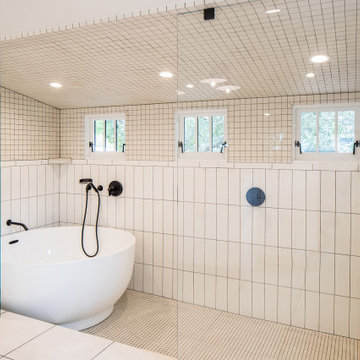
The Master Bath channels pure relaxation featuring a double sink vanity with Carrara marble countertop, natural stone flooring, and large open tiled shower complete with Japanese soaking tub.
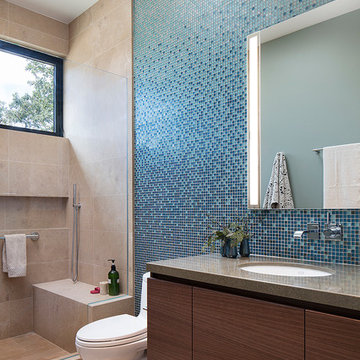
Misha Bruk
Mid-sized contemporary kids bathroom in San Francisco with flat-panel cabinets, dark wood cabinets, an alcove shower, a one-piece toilet, blue tile, glass tile, limestone floors, an undermount sink, engineered quartz benchtops, beige floor and brown benchtops.
Mid-sized contemporary kids bathroom in San Francisco with flat-panel cabinets, dark wood cabinets, an alcove shower, a one-piece toilet, blue tile, glass tile, limestone floors, an undermount sink, engineered quartz benchtops, beige floor and brown benchtops.
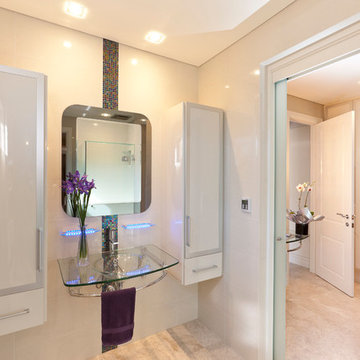
Photo of a mid-sized modern kids bathroom in Perth with a wall-mount sink, glass-front cabinets, glass benchtops, beige tile, beige walls and limestone floors.
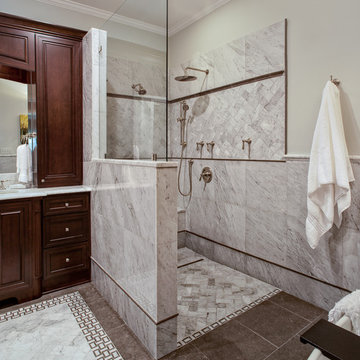
© Deborah Scannell Photography
Photo of a mid-sized traditional master bathroom in Charlotte with an undermount sink, recessed-panel cabinets, dark wood cabinets, marble benchtops, a freestanding tub, a curbless shower, a two-piece toilet, gray tile, stone tile, grey walls, limestone floors and an open shower.
Photo of a mid-sized traditional master bathroom in Charlotte with an undermount sink, recessed-panel cabinets, dark wood cabinets, marble benchtops, a freestanding tub, a curbless shower, a two-piece toilet, gray tile, stone tile, grey walls, limestone floors and an open shower.

Embarking on the design journey of Wabi Sabi Refuge, I immersed myself in the profound quest for tranquility and harmony. This project became a testament to the pursuit of a tranquil haven that stirs a deep sense of calm within. Guided by the essence of wabi-sabi, my intention was to curate Wabi Sabi Refuge as a sacred space that nurtures an ethereal atmosphere, summoning a sincere connection with the surrounding world. Deliberate choices of muted hues and minimalist elements foster an environment of uncluttered serenity, encouraging introspection and contemplation. Embracing the innate imperfections and distinctive qualities of the carefully selected materials and objects added an exquisite touch of organic allure, instilling an authentic reverence for the beauty inherent in nature's creations. Wabi Sabi Refuge serves as a sanctuary, an evocative invitation for visitors to embrace the sublime simplicity, find solace in the imperfect, and uncover the profound and tranquil beauty that wabi-sabi unveils.
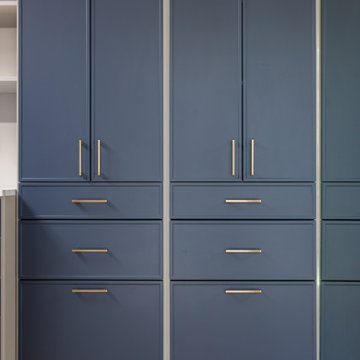
Beautiful bathroom design in Rolling Hills. This bathroom includes limestone floor, a floating white oak vanity and amazing marble stonework
Design ideas for an expansive modern master bathroom in Los Angeles with flat-panel cabinets, light wood cabinets, a hot tub, a curbless shower, a bidet, white tile, subway tile, white walls, limestone floors, a console sink, marble benchtops, beige floor, a hinged shower door, white benchtops, an enclosed toilet, a double vanity, a floating vanity, vaulted and panelled walls.
Design ideas for an expansive modern master bathroom in Los Angeles with flat-panel cabinets, light wood cabinets, a hot tub, a curbless shower, a bidet, white tile, subway tile, white walls, limestone floors, a console sink, marble benchtops, beige floor, a hinged shower door, white benchtops, an enclosed toilet, a double vanity, a floating vanity, vaulted and panelled walls.
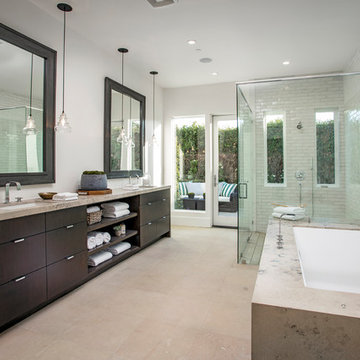
Inspiration for a large contemporary master bathroom in Orange County with flat-panel cabinets, dark wood cabinets, an undermount tub, an alcove shower, white tile, subway tile, beige walls, limestone floors, an undermount sink, limestone benchtops, beige floor, a hinged shower door and grey benchtops.
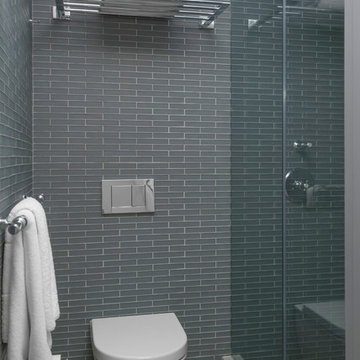
Peter Margonelli
Design ideas for a small contemporary 3/4 bathroom in New York with open cabinets, white cabinets, an alcove shower, a wall-mount toilet, gray tile, glass tile, grey walls, limestone floors, a vessel sink and marble benchtops.
Design ideas for a small contemporary 3/4 bathroom in New York with open cabinets, white cabinets, an alcove shower, a wall-mount toilet, gray tile, glass tile, grey walls, limestone floors, a vessel sink and marble benchtops.

Design ideas for a beach style master bathroom in Orange County with flat-panel cabinets, brown cabinets, a freestanding tub, an open shower, beige tile, limestone, limestone floors, an undermount sink, engineered quartz benchtops, beige floor, an open shower, white benchtops, an enclosed toilet, a double vanity, a built-in vanity and vaulted.
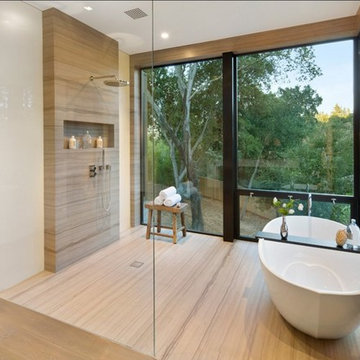
Carved slabs slope the floor in this open Master Bathroom design.
This is an example of a mid-sized modern master bathroom in San Francisco with a freestanding tub, a curbless shower, beige tile, white walls, beige floor, an open shower, limestone and limestone floors.
This is an example of a mid-sized modern master bathroom in San Francisco with a freestanding tub, a curbless shower, beige tile, white walls, beige floor, an open shower, limestone and limestone floors.
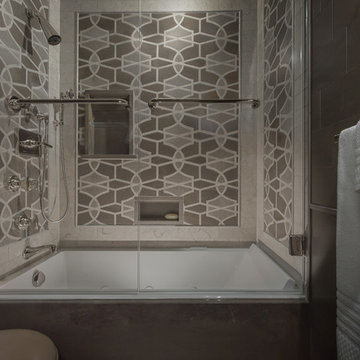
Eric Russell
This is an example of a small master bathroom in New York with furniture-like cabinets, grey cabinets, an alcove tub, a shower/bathtub combo, a one-piece toilet, gray tile, stone tile, grey walls, limestone floors, an undermount sink and limestone benchtops.
This is an example of a small master bathroom in New York with furniture-like cabinets, grey cabinets, an alcove tub, a shower/bathtub combo, a one-piece toilet, gray tile, stone tile, grey walls, limestone floors, an undermount sink and limestone benchtops.
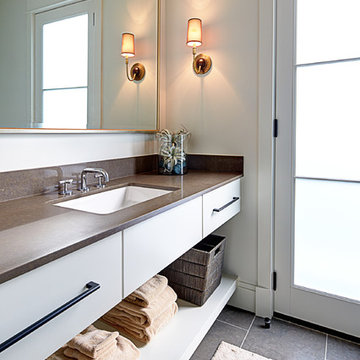
Aaron Dougherty Photography
This is an example of a large modern 3/4 bathroom in Austin with an undermount sink, flat-panel cabinets, white cabinets, engineered quartz benchtops, an open shower, a one-piece toilet, gray tile, stone tile, white walls and limestone floors.
This is an example of a large modern 3/4 bathroom in Austin with an undermount sink, flat-panel cabinets, white cabinets, engineered quartz benchtops, an open shower, a one-piece toilet, gray tile, stone tile, white walls and limestone floors.
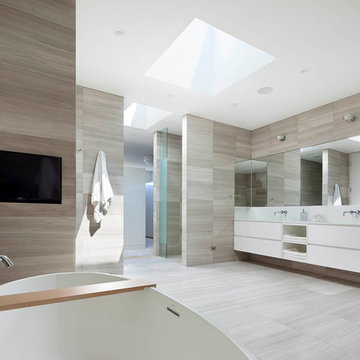
Tom Arban
Large modern master bathroom in Toronto with flat-panel cabinets, white cabinets, a freestanding tub, a curbless shower, a one-piece toilet, gray tile, stone tile, grey walls, limestone floors, a trough sink and solid surface benchtops.
Large modern master bathroom in Toronto with flat-panel cabinets, white cabinets, a freestanding tub, a curbless shower, a one-piece toilet, gray tile, stone tile, grey walls, limestone floors, a trough sink and solid surface benchtops.
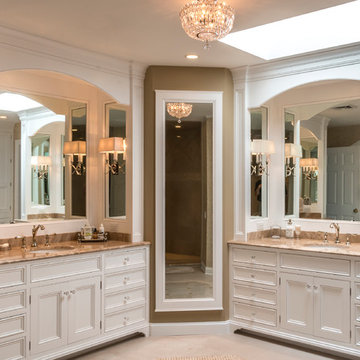
Matching vanities separated by full length mirror.
Photo of an expansive traditional master bathroom in Chicago with an undermount sink, flat-panel cabinets, white cabinets, marble benchtops, an undermount tub, an open shower, beige tile, stone tile, beige walls and limestone floors.
Photo of an expansive traditional master bathroom in Chicago with an undermount sink, flat-panel cabinets, white cabinets, marble benchtops, an undermount tub, an open shower, beige tile, stone tile, beige walls and limestone floors.
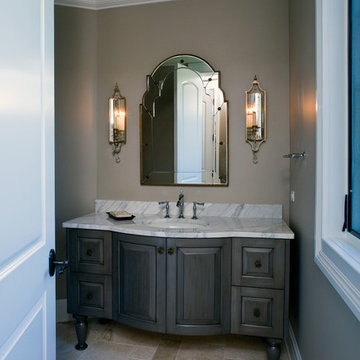
Linda Oyama Bryan, photographer
Formal Powder Room with grey stained, raised panel, furniture style vanity and calcutta marble countertop. Chiara tumbled limestone tile floor in Versailles pattern.
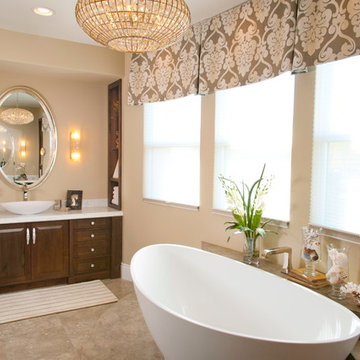
Robeson Design creates a luxury spa like experience for her clients in this beautiful Master Bathroom. Freestanding tub sits atop a raised platform under the rounded windows just across from the steam shower. His and hers custom built vanities boast vessel sinks reminiscent the tub shape while towel storage is recessed into the wall creating this one of a kind, luxury bathroom.
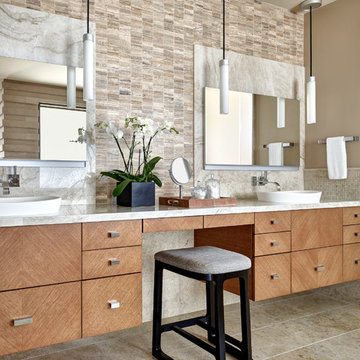
Located near the base of Scottsdale landmark Pinnacle Peak, the Desert Prairie is surrounded by distant peaks as well as boulder conservation easements. This 30,710 square foot site was unique in terrain and shape and was in close proximity to adjacent properties. These unique challenges initiated a truly unique piece of architecture.
Planning of this residence was very complex as it weaved among the boulders. The owners were agnostic regarding style, yet wanted a warm palate with clean lines. The arrival point of the design journey was a desert interpretation of a prairie-styled home. The materials meet the surrounding desert with great harmony. Copper, undulating limestone, and Madre Perla quartzite all blend into a low-slung and highly protected home.
Located in Estancia Golf Club, the 5,325 square foot (conditioned) residence has been featured in Luxe Interiors + Design’s September/October 2018 issue. Additionally, the home has received numerous design awards.
Desert Prairie // Project Details
Architecture: Drewett Works
Builder: Argue Custom Homes
Interior Design: Lindsey Schultz Design
Interior Furnishings: Ownby Design
Landscape Architect: Greey|Pickett
Photography: Werner Segarra
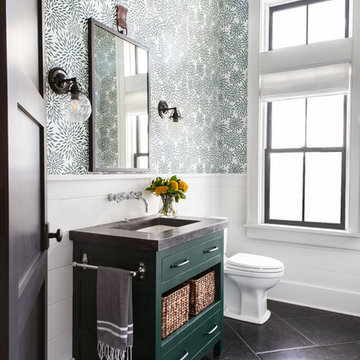
Architectural advisement, Interior Design, Custom Furniture Design & Art Curation by Chango & Co.
Architecture by Crisp Architects
Construction by Structure Works Inc.
Photography by Sarah Elliott
See the feature in Domino Magazine
Bathroom Design Ideas with Limestone Floors
8

