Bathroom Design Ideas with Limestone Floors
Sort by:Popular Today
81 - 100 of 1,489 photos
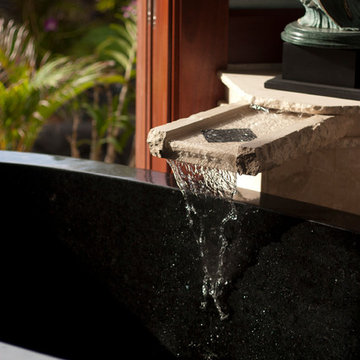
Ricci Racela
Design ideas for a large asian bathroom in Hawaii with a vessel sink, shaker cabinets, medium wood cabinets, granite benchtops, a freestanding tub, a bidet, multi-coloured tile, stone tile, beige walls, limestone floors and with a sauna.
Design ideas for a large asian bathroom in Hawaii with a vessel sink, shaker cabinets, medium wood cabinets, granite benchtops, a freestanding tub, a bidet, multi-coloured tile, stone tile, beige walls, limestone floors and with a sauna.
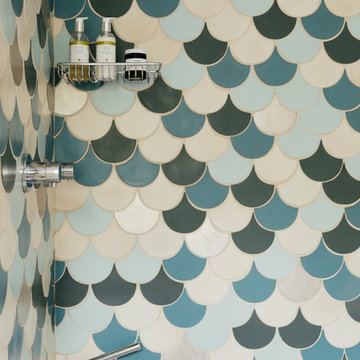
Photo of a mid-sized beach style kids bathroom in Cornwall with a drop-in tub, a shower/bathtub combo, terra-cotta tile, multi-coloured walls, limestone floors, beige floor and a hinged shower door.
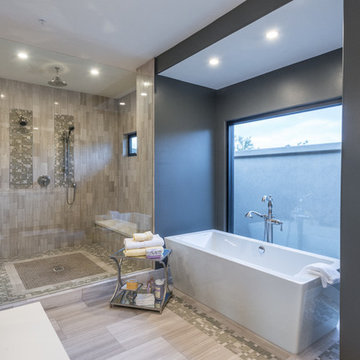
This master bath design features a large double shower in limestone, marble and glass.
Expansive transitional master bathroom in Phoenix with raised-panel cabinets, white cabinets, a freestanding tub, a double shower, a one-piece toilet, gray tile, stone tile, grey walls, limestone floors, a drop-in sink, quartzite benchtops, beige floor and a hinged shower door.
Expansive transitional master bathroom in Phoenix with raised-panel cabinets, white cabinets, a freestanding tub, a double shower, a one-piece toilet, gray tile, stone tile, grey walls, limestone floors, a drop-in sink, quartzite benchtops, beige floor and a hinged shower door.
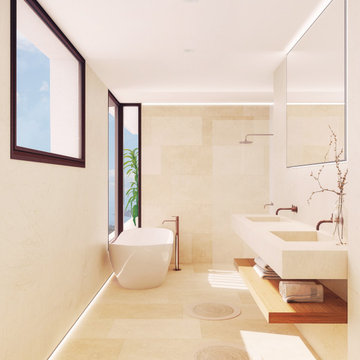
Photo of a large mediterranean master bathroom in Palma de Mallorca with open cabinets, beige cabinets, a freestanding tub, an open shower, a wall-mount toilet, beige tile, limestone, beige walls, limestone floors, a drop-in sink, limestone benchtops, beige floor, an open shower, a double vanity and a built-in vanity.
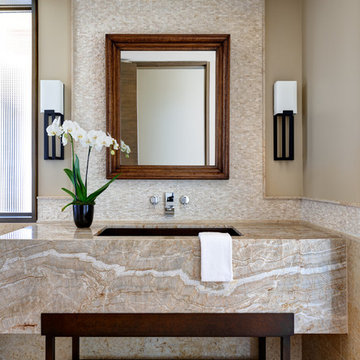
Located near the base of Scottsdale landmark Pinnacle Peak, the Desert Prairie is surrounded by distant peaks as well as boulder conservation easements. This 30,710 square foot site was unique in terrain and shape and was in close proximity to adjacent properties. These unique challenges initiated a truly unique piece of architecture.
Planning of this residence was very complex as it weaved among the boulders. The owners were agnostic regarding style, yet wanted a warm palate with clean lines. The arrival point of the design journey was a desert interpretation of a prairie-styled home. The materials meet the surrounding desert with great harmony. Copper, undulating limestone, and Madre Perla quartzite all blend into a low-slung and highly protected home.
Located in Estancia Golf Club, the 5,325 square foot (conditioned) residence has been featured in Luxe Interiors + Design’s September/October 2018 issue. Additionally, the home has received numerous design awards.
Desert Prairie // Project Details
Architecture: Drewett Works
Builder: Argue Custom Homes
Interior Design: Lindsey Schultz Design
Interior Furnishings: Ownby Design
Landscape Architect: Greey|Pickett
Photography: Werner Segarra
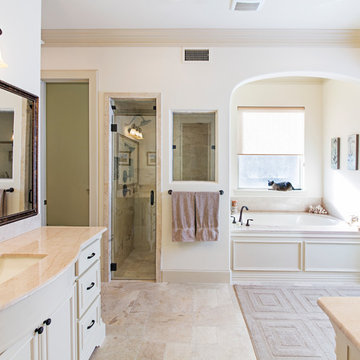
Terri Glanger Photography
www.glanger.com
Inspiration for a large traditional bathroom in Dallas with a curbless shower, travertine benchtops, an undermount sink, recessed-panel cabinets, white cabinets, an undermount tub, a two-piece toilet, beige tile, stone tile, beige walls and limestone floors.
Inspiration for a large traditional bathroom in Dallas with a curbless shower, travertine benchtops, an undermount sink, recessed-panel cabinets, white cabinets, an undermount tub, a two-piece toilet, beige tile, stone tile, beige walls and limestone floors.
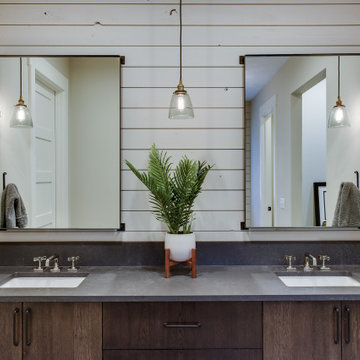
Natural limestone with painted shiplap and light industrial mirrors, lighting and Waterworks fixtures highlight this owner's bath.
Photo of a mid-sized country master bathroom in Minneapolis with brown cabinets, a freestanding tub, an alcove shower, a one-piece toilet, white tile, subway tile, grey walls, limestone floors, a drop-in sink, engineered quartz benchtops, grey floor, a hinged shower door, grey benchtops and flat-panel cabinets.
Photo of a mid-sized country master bathroom in Minneapolis with brown cabinets, a freestanding tub, an alcove shower, a one-piece toilet, white tile, subway tile, grey walls, limestone floors, a drop-in sink, engineered quartz benchtops, grey floor, a hinged shower door, grey benchtops and flat-panel cabinets.
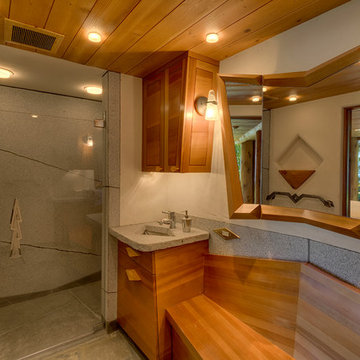
Boat House Bathroom at Wovoka.
Custom Cabinetry by Mitchel Berman Cabinetmakers in Western Red Cedar with special detailing. Angled Bench seat with hidden storage, Wall hanging Medicine cabinet Architectural Design by Costa Brown Architecture, Albert Costa Lead Architect.
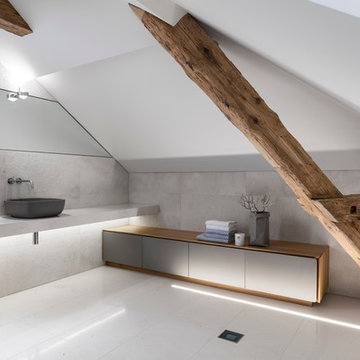
Planung und Umsetzung: Anja Kirchgäßner
Fotografie: Thomas Esch
Dekoration: Anja Gestring
Large modern master bathroom in Other with flat-panel cabinets, grey cabinets, an open shower, a two-piece toilet, beige tile, limestone, white walls, limestone floors, a vessel sink, limestone benchtops, beige floor and beige benchtops.
Large modern master bathroom in Other with flat-panel cabinets, grey cabinets, an open shower, a two-piece toilet, beige tile, limestone, white walls, limestone floors, a vessel sink, limestone benchtops, beige floor and beige benchtops.

Inspiration for a large traditional master bathroom in Austin with beaded inset cabinets, blue cabinets, an undermount tub, a corner shower, yellow tile, limestone, white walls, limestone floors, an undermount sink, quartzite benchtops, beige floor, a hinged shower door, multi-coloured benchtops, a shower seat, a double vanity and a built-in vanity.
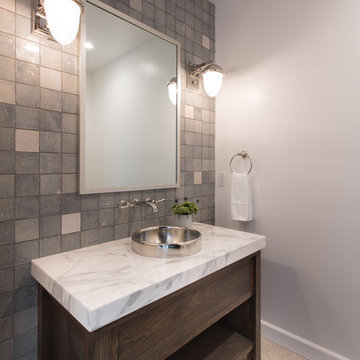
What's not to love about a beauftiful Powder Bath. It's the perfect place to add some drama. Photo Credit: Rod Foster
Design ideas for a mid-sized transitional 3/4 bathroom in Orange County with flat-panel cabinets, medium wood cabinets, a one-piece toilet, blue tile, ceramic tile, white walls, limestone floors, a vessel sink and marble benchtops.
Design ideas for a mid-sized transitional 3/4 bathroom in Orange County with flat-panel cabinets, medium wood cabinets, a one-piece toilet, blue tile, ceramic tile, white walls, limestone floors, a vessel sink and marble benchtops.
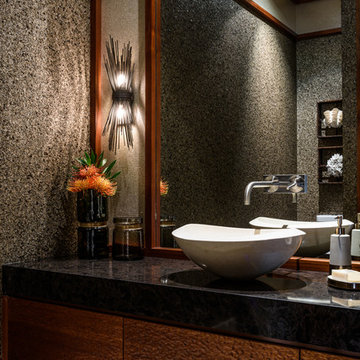
Photography by Living Maui Media
Photo of a mid-sized tropical powder room in Hawaii with multi-coloured walls, limestone floors, a vessel sink and engineered quartz benchtops.
Photo of a mid-sized tropical powder room in Hawaii with multi-coloured walls, limestone floors, a vessel sink and engineered quartz benchtops.
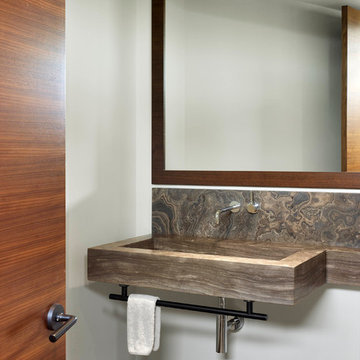
Tom Arban
Inspiration for a mid-sized contemporary powder room in Toronto with a trough sink, limestone benchtops, stone slab, white walls, limestone floors and brown benchtops.
Inspiration for a mid-sized contemporary powder room in Toronto with a trough sink, limestone benchtops, stone slab, white walls, limestone floors and brown benchtops.
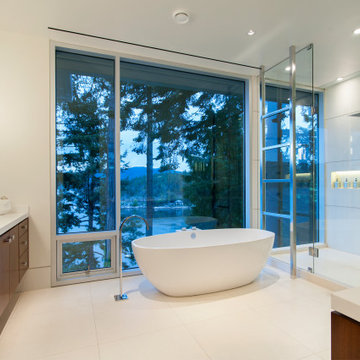
This project was completed in 2017 in conjunction with our Eagle Bluffs Kitchen Renovation. Designed by Richard Salter Interiors, this project featured a floor to ceiling curtain wall windows, a custom towel rack and free standing tub overlooking Garrow Bay. With a floating vanity and mirror spanning the entire back wall, this large bathroom feels both comfortable and eloquent. See if you can spot the medicine cabinets hidden in the mirror!

Perched high above the Islington Golf course, on a quiet cul-de-sac, this contemporary residential home is all about bringing the outdoor surroundings in. In keeping with the French style, a metal and slate mansard roofline dominates the façade, while inside, an open concept main floor split across three elevations, is punctuated by reclaimed rough hewn fir beams and a herringbone dark walnut floor. The elegant kitchen includes Calacatta marble countertops, Wolf range, SubZero glass paned refrigerator, open walnut shelving, blue/black cabinetry with hand forged bronze hardware and a larder with a SubZero freezer, wine fridge and even a dog bed. The emphasis on wood detailing continues with Pella fir windows framing a full view of the canopy of trees that hang over the golf course and back of the house. This project included a full reimagining of the backyard landscaping and features the use of Thermory decking and a refurbished in-ground pool surrounded by dark Eramosa limestone. Design elements include the use of three species of wood, warm metals, various marbles, bespoke lighting fixtures and Canadian art as a focal point within each space. The main walnut waterfall staircase features a custom hand forged metal railing with tuning fork spindles. The end result is a nod to the elegance of French Country, mixed with the modern day requirements of a family of four and two dogs!

Beautiful bathroom design in Rolling Hills. This bathroom includes limestone floor, a floating white oak vanity and amazing marble stonework
This is an example of an expansive modern master bathroom in Los Angeles with flat-panel cabinets, light wood cabinets, a hot tub, a curbless shower, a bidet, white tile, subway tile, white walls, limestone floors, a console sink, marble benchtops, beige floor, a hinged shower door, white benchtops, an enclosed toilet, a double vanity, a floating vanity, vaulted and panelled walls.
This is an example of an expansive modern master bathroom in Los Angeles with flat-panel cabinets, light wood cabinets, a hot tub, a curbless shower, a bidet, white tile, subway tile, white walls, limestone floors, a console sink, marble benchtops, beige floor, a hinged shower door, white benchtops, an enclosed toilet, a double vanity, a floating vanity, vaulted and panelled walls.

Wood-Mode 84 cabinetry, Whitney II door style in Cherry wood, matte shale stained finish. Natural cherry interiors and drawer boxes.
Expansive contemporary master bathroom in Chicago with recessed-panel cabinets, brown cabinets, a freestanding tub, beige tile, stone tile, beige walls, limestone floors, an undermount sink, quartzite benchtops, beige floor, beige benchtops, a double vanity, a built-in vanity and vaulted.
Expansive contemporary master bathroom in Chicago with recessed-panel cabinets, brown cabinets, a freestanding tub, beige tile, stone tile, beige walls, limestone floors, an undermount sink, quartzite benchtops, beige floor, beige benchtops, a double vanity, a built-in vanity and vaulted.
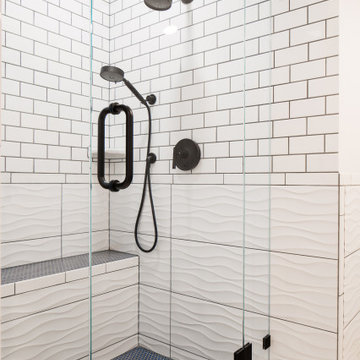
This private ensuite features white ceramic subway tile, large wavy textured tile, and blue penny-round mosaic tile. Matte-black plumbing & lighting fixtures complete the look.
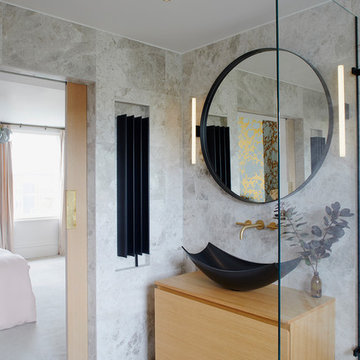
“Milne’s meticulous eye for detail elevated this master suite to a finely-tuned alchemy of balanced design. It shows that you can use dark and dramatic pieces from our carbon fibre collection and still achieve the restful bathroom sanctuary that is at the top of clients’ wish lists.”
Miles Hartwell, Co-founder, Splinter Works Ltd
When collaborations work they are greater than the sum of their parts, and this was certainly the case in this project. I was able to respond to Splinter Works’ designs by weaving in natural materials, that perhaps weren’t the obvious choice, but they ground the high-tech materials and soften the look.
It was important to achieve a dialog between the bedroom and bathroom areas, so the graphic black curved lines of the bathroom fittings were countered by soft pink calamine and brushed gold accents.
We introduced subtle repetitions of form through the circular black mirrors, and the black tub filler. For the first time Splinter Works created a special finish for the Hammock bath and basins, a lacquered matte black surface. The suffused light that reflects off the unpolished surface lends to the serene air of warmth and tranquility.
Walking through to the master bedroom, bespoke Splinter Works doors slide open with bespoke handles that were etched to echo the shapes in the striking marbleised wallpaper above the bed.
In the bedroom, specially commissioned furniture makes the best use of space with recessed cabinets around the bed and a wardrobe that banks the wall to provide as much storage as possible. For the woodwork, a light oak was chosen with a wash of pink calamine, with bespoke sculptural handles hand-made in brass. The myriad considered details culminate in a delicate and restful space.
PHOTOGRAPHY BY CARMEL KING
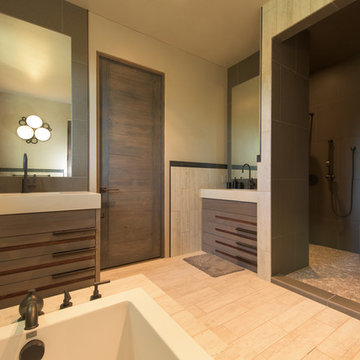
Jon M Photography
Large industrial master bathroom in Other with flat-panel cabinets, medium wood cabinets, a freestanding tub, an open shower, white tile, stone tile, beige walls, limestone floors, an integrated sink and engineered quartz benchtops.
Large industrial master bathroom in Other with flat-panel cabinets, medium wood cabinets, a freestanding tub, an open shower, white tile, stone tile, beige walls, limestone floors, an integrated sink and engineered quartz benchtops.
Bathroom Design Ideas with Limestone Floors
5