Bathroom Design Ideas with Limestone Floors
Refine by:
Budget
Sort by:Popular Today
161 - 180 of 1,489 photos
Item 1 of 3
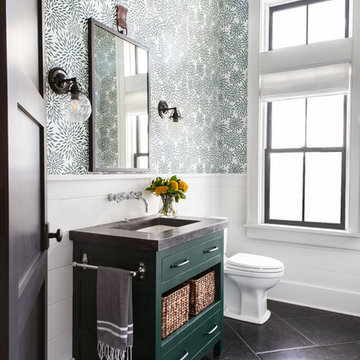
Architectural advisement, Interior Design, Custom Furniture Design & Art Curation by Chango & Co.
Architecture by Crisp Architects
Construction by Structure Works Inc.
Photography by Sarah Elliott
See the feature in Domino Magazine
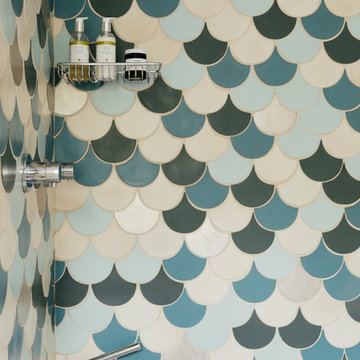
Photo of a mid-sized beach style kids bathroom in Cornwall with a drop-in tub, a shower/bathtub combo, terra-cotta tile, multi-coloured walls, limestone floors, beige floor and a hinged shower door.
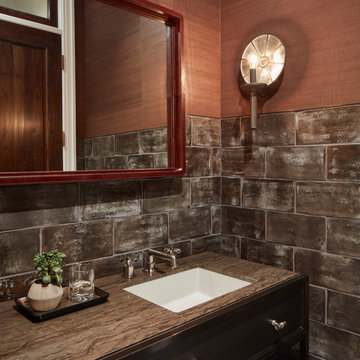
One of the eight bathrooms in this gracious city home.
Architecture, Design & Construction by BGD&C
Interior Design by Kaldec Architecture + Design
Exterior Photography: Tony Soluri
Interior Photography: Nathan Kirkman
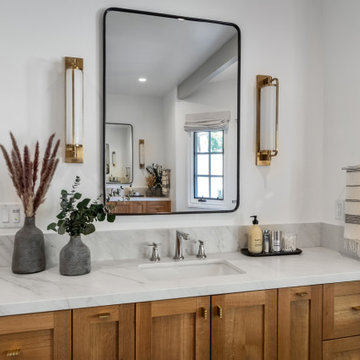
To spotlight the owners’ worldly decor, this remodel quietly complements the furniture and art textures, colors, and patterns abundant in this beautiful home.
The original master bath had a 1980s style in dire need of change. By stealing an adjacent bedroom for the new master closet, the bath transformed into an artistic and spacious space. The jet-black herringbone-patterned floor adds visual interest to highlight the freestanding soaking tub. Schoolhouse-style shell white sconces flank the matching his and her vanities. The new generous master shower features polished nickel dual shower heads and hand shower and is wrapped in Bedrosian Porcelain Manifica Series in Luxe White with satin finish.
The kitchen started as dated and isolated. To add flow and more natural light, the wall between the bar and the kitchen was removed, along with exterior windows, which allowed for a complete redesign. The result is a streamlined, open, and light-filled kitchen that flows into the adjacent family room and bar areas – perfect for quiet family nights or entertaining with friends.
Crystal Cabinets in white matte sheen with satin brass pulls, and the white matte ceramic backsplash provides a sleek and neutral palette. The newly-designed island features Calacutta Royal Leather Finish quartz and Kohler sink and fixtures. The island cabinets are finished in black sheen to anchor this seating and prep area, featuring round brass pendant fixtures. One end of the island provides the perfect prep and cut area with maple finish butcher block to match the stove hood accents. French White Oak flooring warms the entire area. The Miele 48” Dual Fuel Range with Griddle offers the perfect features for simple or gourmet meal preparation. A new dining nook makes for picture-perfect seating for night or day dining.
Welcome to artful living in Worldly Heritage style.
Photographer: Andrew - OpenHouse VC

Perched high above the Islington Golf course, on a quiet cul-de-sac, this contemporary residential home is all about bringing the outdoor surroundings in. In keeping with the French style, a metal and slate mansard roofline dominates the façade, while inside, an open concept main floor split across three elevations, is punctuated by reclaimed rough hewn fir beams and a herringbone dark walnut floor. The elegant kitchen includes Calacatta marble countertops, Wolf range, SubZero glass paned refrigerator, open walnut shelving, blue/black cabinetry with hand forged bronze hardware and a larder with a SubZero freezer, wine fridge and even a dog bed. The emphasis on wood detailing continues with Pella fir windows framing a full view of the canopy of trees that hang over the golf course and back of the house. This project included a full reimagining of the backyard landscaping and features the use of Thermory decking and a refurbished in-ground pool surrounded by dark Eramosa limestone. Design elements include the use of three species of wood, warm metals, various marbles, bespoke lighting fixtures and Canadian art as a focal point within each space. The main walnut waterfall staircase features a custom hand forged metal railing with tuning fork spindles. The end result is a nod to the elegance of French Country, mixed with the modern day requirements of a family of four and two dogs!
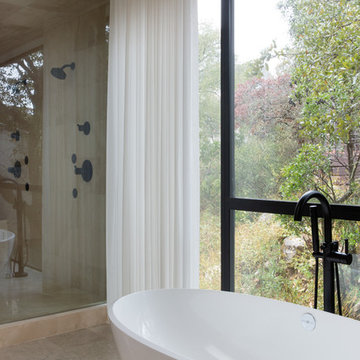
photo by Molly Winters
Inspiration for a large modern master bathroom in Austin with a freestanding tub, a double shower, beige tile, limestone, beige walls, limestone floors, quartzite benchtops, beige floor, a hinged shower door and white benchtops.
Inspiration for a large modern master bathroom in Austin with a freestanding tub, a double shower, beige tile, limestone, beige walls, limestone floors, quartzite benchtops, beige floor, a hinged shower door and white benchtops.
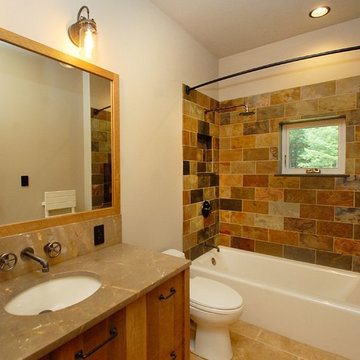
www.gordondixonconstruction.com
Photo of a mid-sized country kids bathroom in Burlington with flat-panel cabinets, medium wood cabinets, an alcove tub, a shower/bathtub combo, a two-piece toilet, multi-coloured tile, slate, grey walls, limestone floors, an undermount sink, soapstone benchtops, beige floor and a shower curtain.
Photo of a mid-sized country kids bathroom in Burlington with flat-panel cabinets, medium wood cabinets, an alcove tub, a shower/bathtub combo, a two-piece toilet, multi-coloured tile, slate, grey walls, limestone floors, an undermount sink, soapstone benchtops, beige floor and a shower curtain.
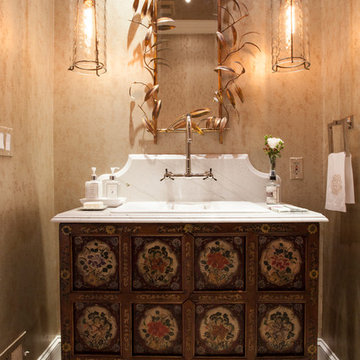
Elegant Villanova powder room with a custom refurbished sink, pendant lighting, and tile floor.
Photos by Alicia's Art, LLC
RUDLOFF Custom Builders, is a residential construction company that connects with clients early in the design phase to ensure every detail of your project is captured just as you imagined. RUDLOFF Custom Builders will create the project of your dreams that is executed by on-site project managers and skilled craftsman, while creating lifetime client relationships that are build on trust and integrity.
We are a full service, certified remodeling company that covers all of the Philadelphia suburban area including West Chester, Gladwynne, Malvern, Wayne, Haverford and more.
As a 6 time Best of Houzz winner, we look forward to working with you on your next project.
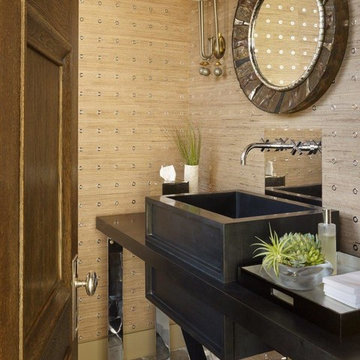
Peter Murdock
Design ideas for a contemporary powder room in New York with furniture-like cabinets, beige walls, limestone floors, a vessel sink and a two-piece toilet.
Design ideas for a contemporary powder room in New York with furniture-like cabinets, beige walls, limestone floors, a vessel sink and a two-piece toilet.
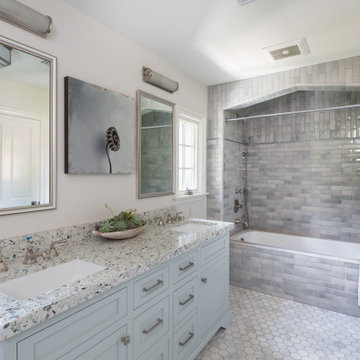
Design ideas for an expansive transitional kids bathroom in Los Angeles with shaker cabinets, grey cabinets, a freestanding tub, an alcove shower, white tile, limestone, white walls, limestone floors, an undermount sink, quartzite benchtops, grey floor, a hinged shower door and multi-coloured benchtops.
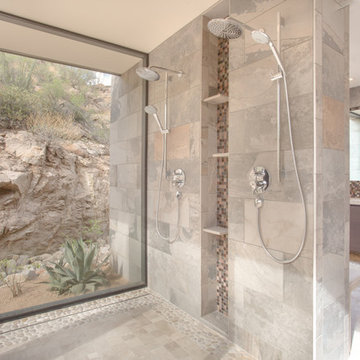
Large open master shower features double shower heads
and glass floor to ceiling wall.
Photo by Robinette Architects, Inc.
Photo of a large contemporary master bathroom in Phoenix with flat-panel cabinets, gray tile, stone tile, beige walls, limestone floors, engineered quartz benchtops, a curbless shower and grey cabinets.
Photo of a large contemporary master bathroom in Phoenix with flat-panel cabinets, gray tile, stone tile, beige walls, limestone floors, engineered quartz benchtops, a curbless shower and grey cabinets.
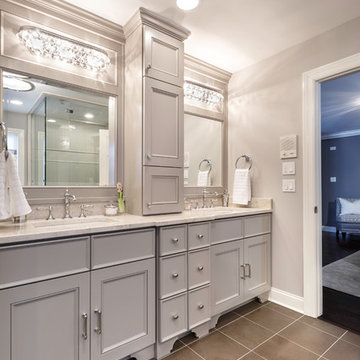
Joe Kwon
Design ideas for a mid-sized transitional master bathroom in Chicago with an undermount sink, flat-panel cabinets, grey cabinets, quartzite benchtops, a freestanding tub, a two-piece toilet, brown tile, stone tile, grey walls and limestone floors.
Design ideas for a mid-sized transitional master bathroom in Chicago with an undermount sink, flat-panel cabinets, grey cabinets, quartzite benchtops, a freestanding tub, a two-piece toilet, brown tile, stone tile, grey walls and limestone floors.
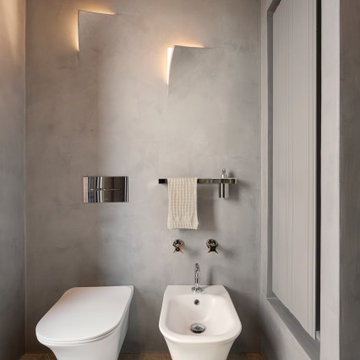
Bagno 1 - bagno interamente rivestito in microcemento colore grigio e pavimento in pietra vicentina. Doccia con bagno turco, controsoffitto con faretti e striscia led sopra il lavandino.
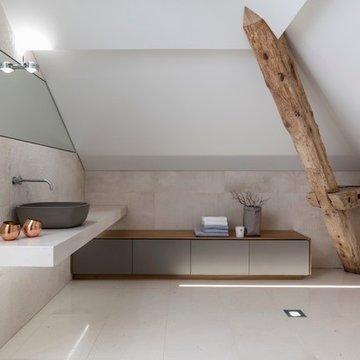
Hier wurde die alte Bausubstanz aufgearbeitet aufgearbeitet und in bestimmten Bereichen auch durch Rigips mit Putz und Anstrich begradigt. Die Kombination Naturstein mit den natürlichen Materialien macht das Bad besonders wohnlich. Die Badmöbel sind aus Echtholz mit Natursteinfront und Pull-open-System zum Öffnen. Die in den Boden eingearbeiteten Lichtleisten setzen zusätzlich athmosphärische Akzente. Der an die Dachschräge angepasste Spiegel wurde bewusst mit einer Schattenfuge wandbündig eingebaut. Eine Downlightbeleuchtung unter der Natursteinkonsole lässt die Waschtischanlage schweben. Die Armaturen sind von VOLA.
Planung und Umsetzung: Anja Kirchgäßner
Fotografie: Thomas Esch
Dekoration: Anja Gestring
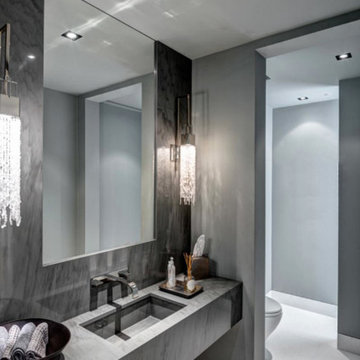
Nick Springett
Large contemporary bathroom in Los Angeles with an integrated sink, marble benchtops, gray tile, stone slab, grey walls and limestone floors.
Large contemporary bathroom in Los Angeles with an integrated sink, marble benchtops, gray tile, stone slab, grey walls and limestone floors.
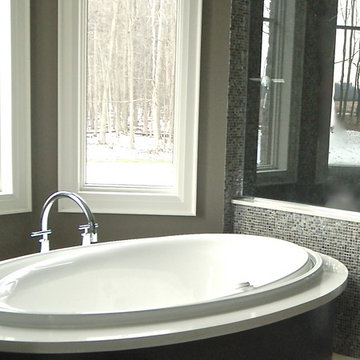
Ensuite Washroom
Inspiration for a large transitional master bathroom in Toronto with flat-panel cabinets, a freestanding tub, an open shower, brown tile, mosaic tile, brown walls and limestone floors.
Inspiration for a large transitional master bathroom in Toronto with flat-panel cabinets, a freestanding tub, an open shower, brown tile, mosaic tile, brown walls and limestone floors.
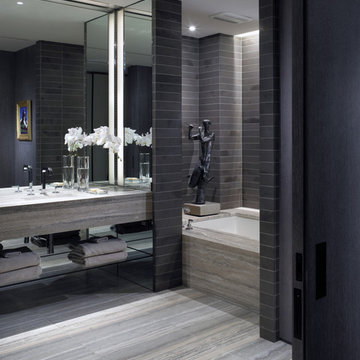
Photography by Nathan Kirkman
This is an example of a large modern master bathroom in New York with an undermount sink, an undermount tub, an alcove shower, a wall-mount toilet, gray tile, grey walls, limestone floors and open cabinets.
This is an example of a large modern master bathroom in New York with an undermount sink, an undermount tub, an alcove shower, a wall-mount toilet, gray tile, grey walls, limestone floors and open cabinets.
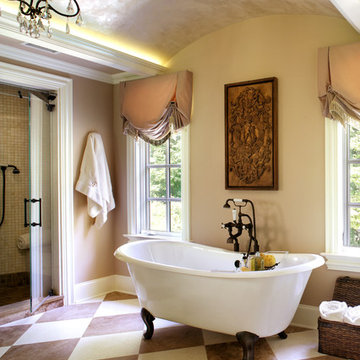
Peter Rymwid
Design ideas for a large traditional bathroom in New York with a claw-foot tub, an undermount sink, an alcove shower, stone tile, beige walls and limestone floors.
Design ideas for a large traditional bathroom in New York with a claw-foot tub, an undermount sink, an alcove shower, stone tile, beige walls and limestone floors.
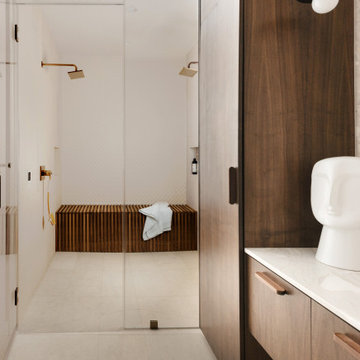
This is an example of a mid-sized modern master wet room bathroom in New York with flat-panel cabinets, dark wood cabinets, beige tile, stone tile, limestone floors, marble benchtops, beige floor, a hinged shower door, white benchtops, a shower seat, a single vanity and a floating vanity.
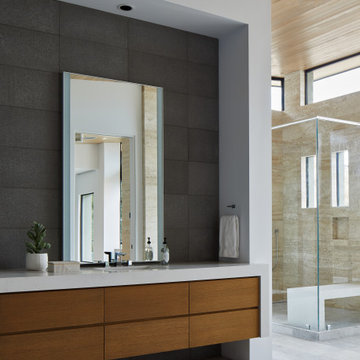
The juxtaposition of bold materials in this contemporary master bathroom is all about the play of light and dark. With its wood, glass, quartz, and limestone palette, the spalike space projects a high-end ambiance.
Project Details // Straight Edge
Phoenix, Arizona
Architecture: Drewett Works
Builder: Sonora West Development
Interior design: Laura Kehoe
Landscape architecture: Sonoran Landesign
Photographer: Laura Moss
https://www.drewettworks.com/straight-edge/
Bathroom Design Ideas with Limestone Floors
9

