All Showers Bathroom Design Ideas with Limestone
Refine by:
Budget
Sort by:Popular Today
101 - 120 of 2,065 photos
Item 1 of 3
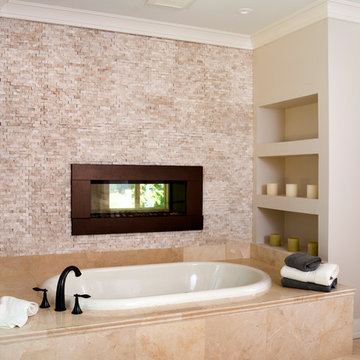
AV Architects + Builders
Location: McLean, VA, USA
This fabulous rustic-modern home measures more than 10,000 square feet with 2,000 square feet of customized outdoor spaces. The focus of our design was to create an open-floor layout and have each room connect with the next. Suitable for both family and entertaining purposes, our design offers all natural materials both on the interior and exterior. Not only does the interior offer plenty of room for entertaining, but we added a grotto and a pool to help move the fun to the outdoors. It truly is meant to make you feel like you’re on vacation all-year round.
Stacy Zarin Photography
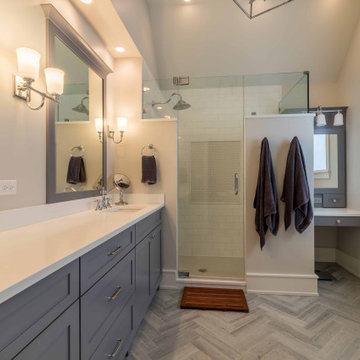
Large country master bathroom in Chicago with shaker cabinets, blue cabinets, an alcove shower, a one-piece toilet, white tile, limestone, limestone floors, an integrated sink, solid surface benchtops, blue floor, a sliding shower screen, white benchtops, a shower seat, a single vanity, a freestanding vanity, wallpaper, wallpaper and white walls.

By removing a linen closet and step up whirlpool tub we were able to open up this Master to create a spacious and calming master bath.
This is an example of a large contemporary master bathroom in Chicago with flat-panel cabinets, medium wood cabinets, a freestanding tub, an open shower, a one-piece toilet, gray tile, limestone, grey walls, slate floors, an undermount sink, engineered quartz benchtops, black floor, a hinged shower door, white benchtops, a niche, a double vanity, a built-in vanity and vaulted.
This is an example of a large contemporary master bathroom in Chicago with flat-panel cabinets, medium wood cabinets, a freestanding tub, an open shower, a one-piece toilet, gray tile, limestone, grey walls, slate floors, an undermount sink, engineered quartz benchtops, black floor, a hinged shower door, white benchtops, a niche, a double vanity, a built-in vanity and vaulted.
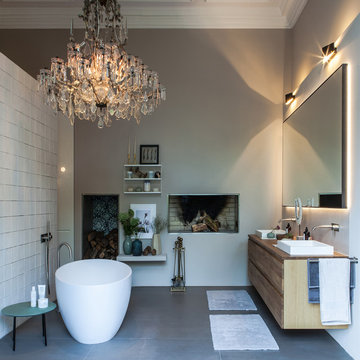
Interior Design Konzept & Umsetzung: EMMA B. HOME
Fotograf: Markus Tedeskino
Photo of a large contemporary master bathroom in Hamburg with flat-panel cabinets, light wood cabinets, a freestanding tub, a curbless shower, a wall-mount toilet, white tile, limestone, beige walls, ceramic floors, a drop-in sink, solid surface benchtops, grey floor, an open shower and brown benchtops.
Photo of a large contemporary master bathroom in Hamburg with flat-panel cabinets, light wood cabinets, a freestanding tub, a curbless shower, a wall-mount toilet, white tile, limestone, beige walls, ceramic floors, a drop-in sink, solid surface benchtops, grey floor, an open shower and brown benchtops.
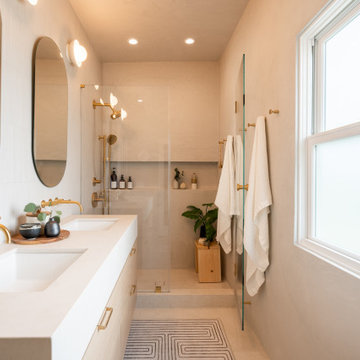
✨ Step into Serenity: Zen-Luxe Bathroom Retreat ✨ Nestled in Piedmont, our latest project embodies the perfect fusion of tranquility and opulence. ?? Soft muted tones set the stage for a spa-like haven, where every detail is meticulously curated to evoke a sense of calm and luxury.
The walls of this divine retreat are adorned with a luxurious plaster-like coating known as tadelakt—a technique steeped in centuries of Moroccan tradition. ?✨ But what sets tadelakt apart is its remarkable waterproof, water-repellent, and mold/mildew-resistant properties, making it the ultimate choice for bathrooms and kitchens alike. Talk about style meeting functionality!
As you step into this space, you're enveloped in an aura of pure relaxation, akin to the ambiance of a luxury hotel spa. ?✨ It's a sanctuary where stresses melt away, and every moment is an indulgent escape.
Join us on this journey to serenity, where luxury meets tranquility in perfect harmony. ?

Design ideas for a mid-sized tropical 3/4 wet room bathroom in Sussex with glass-front cabinets, green cabinets, a wall-mount toilet, green tile, limestone, slate floors, a wall-mount sink, wood benchtops, black floor, brown benchtops, a single vanity, a built-in vanity and wallpaper.
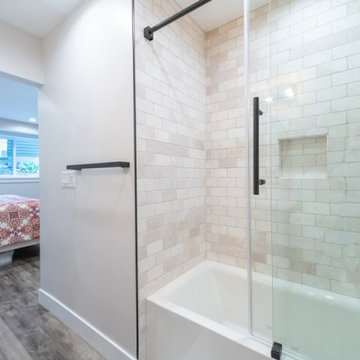
This Park City Ski Loft remodeled for it's Texas owner has a clean modern airy feel, with rustic and industrial elements. Park City is known for utilizing mountain modern and industrial elements in it's design. We wanted to tie those elements in with the owner's farm house Texas roots.
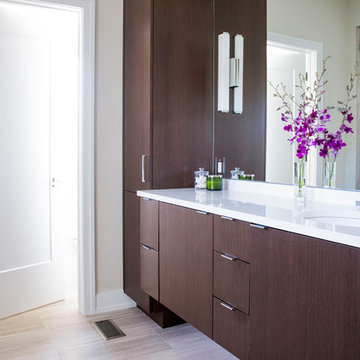
Jason Walsmith
Large contemporary master wet room bathroom in Chicago with flat-panel cabinets, dark wood cabinets, a freestanding tub, a one-piece toilet, gray tile, limestone, grey walls, limestone floors, an undermount sink, engineered quartz benchtops, grey floor and a hinged shower door.
Large contemporary master wet room bathroom in Chicago with flat-panel cabinets, dark wood cabinets, a freestanding tub, a one-piece toilet, gray tile, limestone, grey walls, limestone floors, an undermount sink, engineered quartz benchtops, grey floor and a hinged shower door.
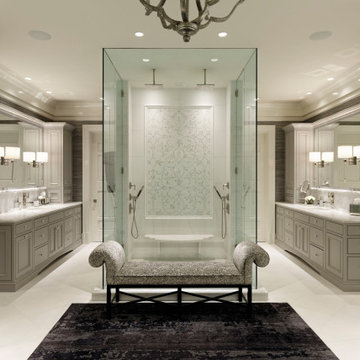
Large transitional master bathroom in DC Metro with grey cabinets, a double shower, white tile, limestone, white walls, ceramic floors, a drop-in sink, limestone benchtops, white floor, grey benchtops, a shower seat, a double vanity and a built-in vanity.
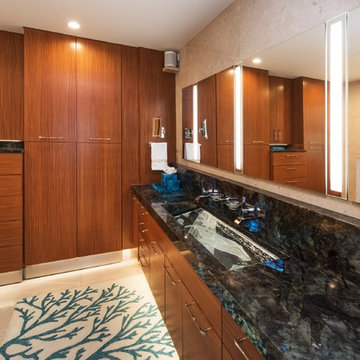
Cabinets designed by Richard Landon. Photography by Greg Hoxsie. Interior design by Valorie Spence of Interior Design Solutions, Maui, Hawaii.
Inspiration for a tropical master bathroom in Hawaii with flat-panel cabinets, medium wood cabinets, an open shower, a wall-mount toilet, beige tile, limestone, beige walls, limestone floors, quartzite benchtops, beige floor, an open shower and blue benchtops.
Inspiration for a tropical master bathroom in Hawaii with flat-panel cabinets, medium wood cabinets, an open shower, a wall-mount toilet, beige tile, limestone, beige walls, limestone floors, quartzite benchtops, beige floor, an open shower and blue benchtops.
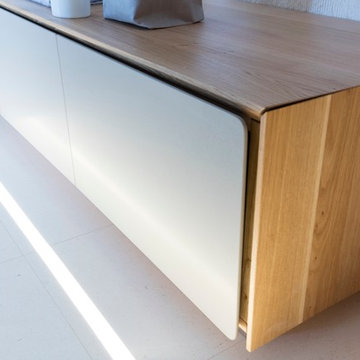
Planung und Umsetzung: Anja Kirchgäßner
Fotografie: Thomas Esch
Dekoration: Anja Gestring
Large modern master bathroom in Other with flat-panel cabinets, grey cabinets, an open shower, a two-piece toilet, beige tile, limestone, white walls, limestone floors, a vessel sink, limestone benchtops, beige floor and beige benchtops.
Large modern master bathroom in Other with flat-panel cabinets, grey cabinets, an open shower, a two-piece toilet, beige tile, limestone, white walls, limestone floors, a vessel sink, limestone benchtops, beige floor and beige benchtops.
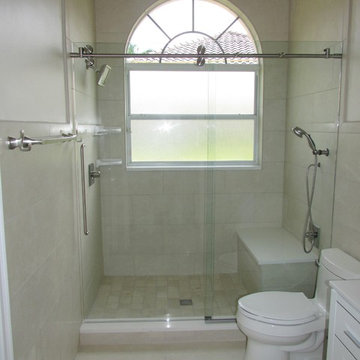
Mid-sized modern 3/4 bathroom in Tampa with beaded inset cabinets, white cabinets, an alcove shower, a one-piece toilet, beige tile, limestone, beige walls and porcelain floors.
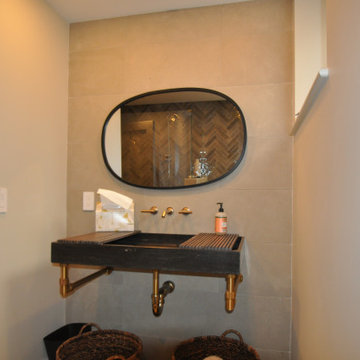
In this basement bath with have features a limestone wall-hung sink by Stone Forest and complemented the darker limestone with a lighter sandy taupe limestone on the wall and taupe herringbone porcelain tile accent wall as a back drop for the shower and wall-hung toilet. The warm brushed brass adds a little brightness and color.
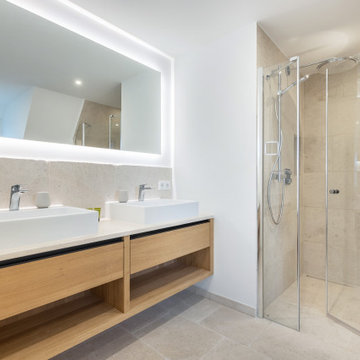
Inspiration for a beach style master bathroom with flat-panel cabinets, brown cabinets, a curbless shower, beige tile, limestone, grey walls, a vessel sink, wood benchtops, brown benchtops, a double vanity and a floating vanity.
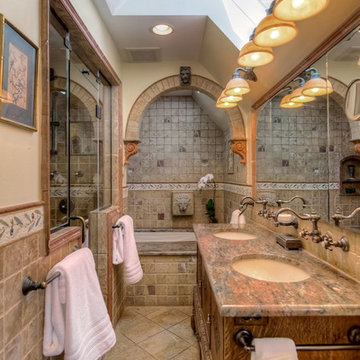
973-857-1561
LM Interior Design
LM Masiello, CKBD, CAPS
lm@lminteriordesignllc.com
https://www.lminteriordesignllc.com/
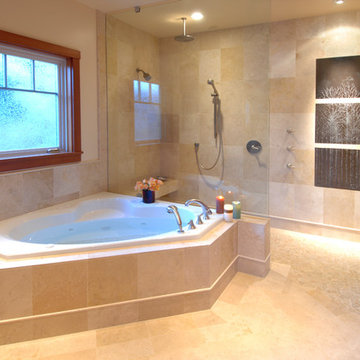
Gregg Krogstad Photography
Photo of a large transitional master bathroom in Seattle with a drop-in tub, a curbless shower, limestone, beige walls and limestone floors.
Photo of a large transitional master bathroom in Seattle with a drop-in tub, a curbless shower, limestone, beige walls and limestone floors.
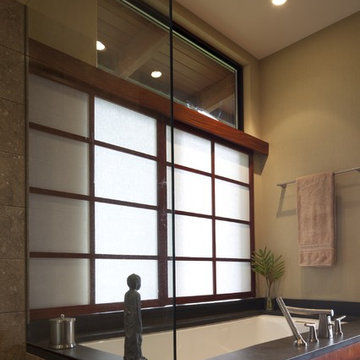
Inspiration for a mid-sized tropical master bathroom in Seattle with dark wood cabinets, an undermount tub, a corner shower, a two-piece toilet, gray tile, limestone, beige walls, porcelain floors, soapstone benchtops, beige floor, a hinged shower door and black benchtops.
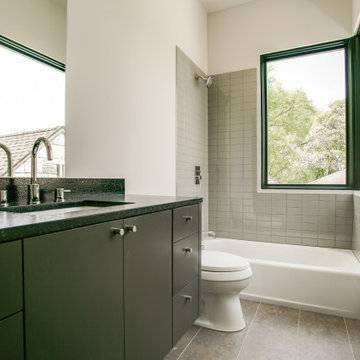
Inspiration for a small contemporary kids bathroom in Dallas with flat-panel cabinets, white cabinets, an alcove tub, a shower/bathtub combo, a two-piece toilet, gray tile, limestone, beige walls, ceramic floors, granite benchtops, multi-coloured floor, black benchtops, a single vanity and a freestanding vanity.
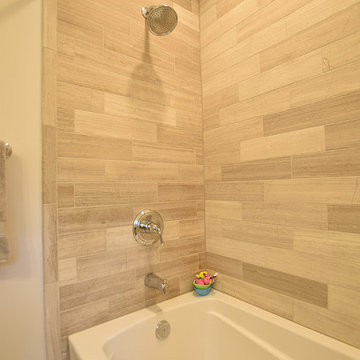
Bathroom situated off the nursery, This bathroom features Legno Limestone tile on the floor and shower walls, White acrylic tub, all fixtures featured are Chrome. Quartz Vanity top and window sill. Kraftmaid Espresso vanity cabinet with matching end panel. 2 Stage crown molding. Light gray wall color.

Designing this spec home meant envisioning the future homeowners, without actually meeting them. The family we created that lives here while we were designing prefers clean simple spaces that exude character reminiscent of the historic neighborhood. By using substantial moldings and built-ins throughout the home feels like it’s been here for one hundred years. Yet with the fresh color palette rooted in nature it feels like home for a modern family.
All Showers Bathroom Design Ideas with Limestone
6