All Showers Bathroom Design Ideas with Limestone
Refine by:
Budget
Sort by:Popular Today
121 - 140 of 2,065 photos
Item 1 of 3

Designing this spec home meant envisioning the future homeowners, without actually meeting them. The family we created that lives here while we were designing prefers clean simple spaces that exude character reminiscent of the historic neighborhood. By using substantial moldings and built-ins throughout the home feels like it’s been here for one hundred years. Yet with the fresh color palette rooted in nature it feels like home for a modern family.
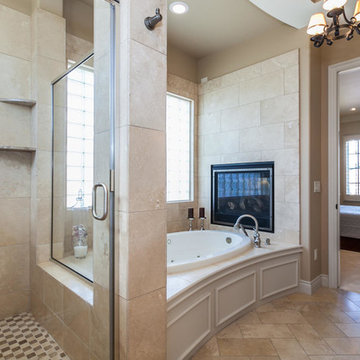
Large traditional master bathroom in Wichita with beige cabinets, an alcove tub, an alcove shower, beige tile, limestone, beige walls, limestone floors, beige floor and a hinged shower door.
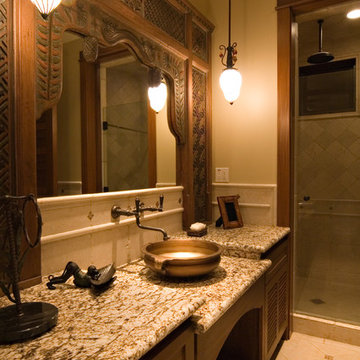
Guest Powder Vanity in keeping with the 'Island
flavor' of the home.
Inspiration for a mid-sized beach style 3/4 bathroom in Hawaii with a vessel sink, medium wood cabinets, granite benchtops, an alcove shower, a one-piece toilet, beige tile, green walls, limestone, limestone floors, beige floor, a hinged shower door, multi-coloured benchtops and furniture-like cabinets.
Inspiration for a mid-sized beach style 3/4 bathroom in Hawaii with a vessel sink, medium wood cabinets, granite benchtops, an alcove shower, a one-piece toilet, beige tile, green walls, limestone, limestone floors, beige floor, a hinged shower door, multi-coloured benchtops and furniture-like cabinets.
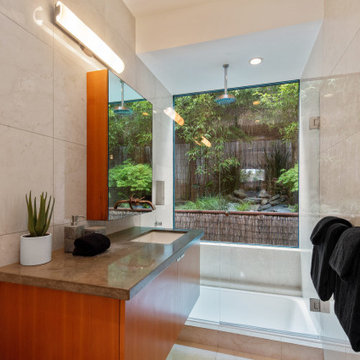
The design of this remodel of a small two-level residence in Noe Valley reflects the owner's passion for Japanese architecture. Having decided to completely gut the interior partitions, we devised a better-arranged floor plan with traditional Japanese features, including a sunken floor pit for dining and a vocabulary of natural wood trim and casework. Vertical grain Douglas Fir takes the place of Hinoki wood traditionally used in Japan. Natural wood flooring, soft green granite and green glass backsplashes in the kitchen further develop the desired Zen aesthetic. A wall to wall window above the sunken bath/shower creates a connection to the outdoors. Privacy is provided through the use of switchable glass, which goes from opaque to clear with a flick of a switch. We used in-floor heating to eliminate the noise associated with forced-air systems.
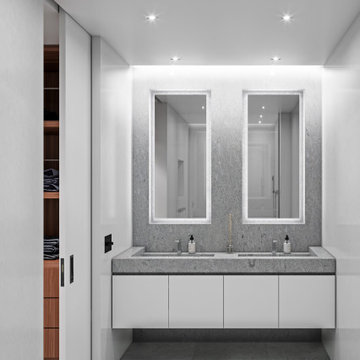
Large asian master wet room bathroom with flat-panel cabinets, white cabinets, a wall-mount toilet, gray tile, limestone, white walls, limestone floors, an integrated sink, limestone benchtops, grey floor, an open shower and grey benchtops.
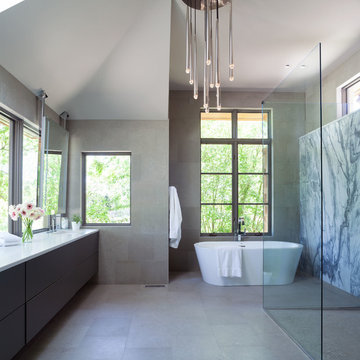
Fully remodeled bathroom with an expansive white soapstone feature/shower wall and limestone for the other surfaces
This is an example of a large contemporary master bathroom in Denver with flat-panel cabinets, grey cabinets, a freestanding tub, a curbless shower, a wall-mount toilet, gray tile, limestone, grey walls, limestone floors, an undermount sink, engineered quartz benchtops, grey floor, a hinged shower door and white benchtops.
This is an example of a large contemporary master bathroom in Denver with flat-panel cabinets, grey cabinets, a freestanding tub, a curbless shower, a wall-mount toilet, gray tile, limestone, grey walls, limestone floors, an undermount sink, engineered quartz benchtops, grey floor, a hinged shower door and white benchtops.
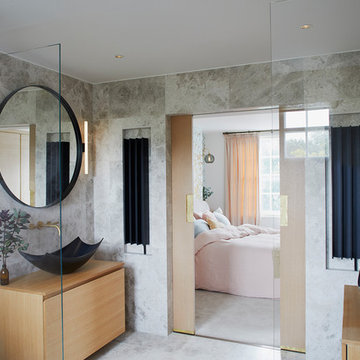
“Milne’s meticulous eye for detail elevated this master suite to a finely-tuned alchemy of balanced design. It shows that you can use dark and dramatic pieces from our carbon fibre collection and still achieve the restful bathroom sanctuary that is at the top of clients’ wish lists.”
Miles Hartwell, Co-founder, Splinter Works Ltd
When collaborations work they are greater than the sum of their parts, and this was certainly the case in this project. I was able to respond to Splinter Works’ designs by weaving in natural materials, that perhaps weren’t the obvious choice, but they ground the high-tech materials and soften the look.
It was important to achieve a dialog between the bedroom and bathroom areas, so the graphic black curved lines of the bathroom fittings were countered by soft pink calamine and brushed gold accents.
We introduced subtle repetitions of form through the circular black mirrors, and the black tub filler. For the first time Splinter Works created a special finish for the Hammock bath and basins, a lacquered matte black surface. The suffused light that reflects off the unpolished surface lends to the serene air of warmth and tranquility.
Walking through to the master bedroom, bespoke Splinter Works doors slide open with bespoke handles that were etched to echo the shapes in the striking marbleised wallpaper above the bed.
In the bedroom, specially commissioned furniture makes the best use of space with recessed cabinets around the bed and a wardrobe that banks the wall to provide as much storage as possible. For the woodwork, a light oak was chosen with a wash of pink calamine, with bespoke sculptural handles hand-made in brass. The myriad considered details culminate in a delicate and restful space.
PHOTOGRAPHY BY CARMEL KING
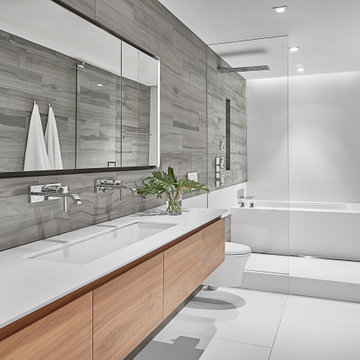
Master Bathroom
This is an example of a mid-sized contemporary master wet room bathroom in Chicago with flat-panel cabinets, medium wood cabinets, a wall-mount toilet, limestone, an undermount sink, solid surface benchtops, white floor, a hinged shower door, white benchtops, an undermount tub and gray tile.
This is an example of a mid-sized contemporary master wet room bathroom in Chicago with flat-panel cabinets, medium wood cabinets, a wall-mount toilet, limestone, an undermount sink, solid surface benchtops, white floor, a hinged shower door, white benchtops, an undermount tub and gray tile.
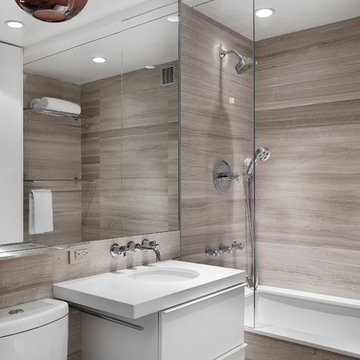
Photo of a large contemporary master bathroom in New York with flat-panel cabinets, an undermount sink, grey walls, a drop-in tub, a shower/bathtub combo, brown tile, gray tile, travertine floors, engineered quartz benchtops, a two-piece toilet, limestone, white benchtops and white cabinets.
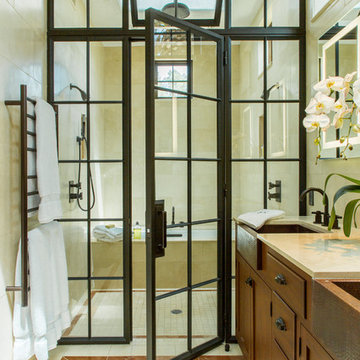
The master bath was part of the additions added to the house in the late 1960s by noted Arizona architect Bennie Gonzales during his period of ownership of the house. Originally lit only by skylights, additional windows were added to balance the light and brighten the space, A wet room concept with undermount tub, dual showers and door/window unit (fabricated from aluminum) complete with ventilating transom, transformed the narrow space. A heated floor, dual copper farmhouse sinks, heated towel rack, and illuminated spa mirrors are among the comforting touches that compliment the space.
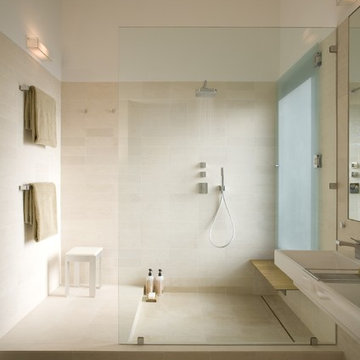
© Paul Bardagjy Photography
This is an example of a mid-sized modern master bathroom in Austin with an open shower, beige tile, beige walls, limestone floors, a trough sink, an open shower, limestone, beige floor and a shower seat.
This is an example of a mid-sized modern master bathroom in Austin with an open shower, beige tile, beige walls, limestone floors, a trough sink, an open shower, limestone, beige floor and a shower seat.
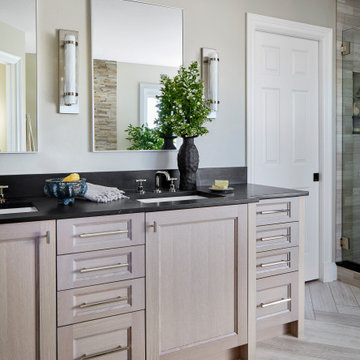
Inspiration for a mid-sized transitional master bathroom in Denver with recessed-panel cabinets, grey cabinets, a freestanding tub, a corner shower, gray tile, limestone, limestone floors, an undermount sink, soapstone benchtops, grey floor, a hinged shower door, black benchtops, an enclosed toilet, a double vanity and a built-in vanity.
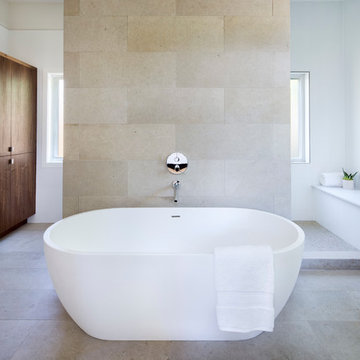
Photo: Paul Finkel
Design ideas for a mid-sized contemporary master bathroom in Austin with a freestanding tub, gray tile, white walls, limestone, an open shower, porcelain floors, beige floor and an open shower.
Design ideas for a mid-sized contemporary master bathroom in Austin with a freestanding tub, gray tile, white walls, limestone, an open shower, porcelain floors, beige floor and an open shower.
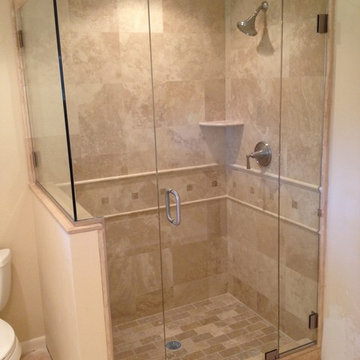
Design ideas for a mid-sized traditional 3/4 bathroom in Tampa with an alcove shower, beige tile, limestone, beige walls and limestone floors.
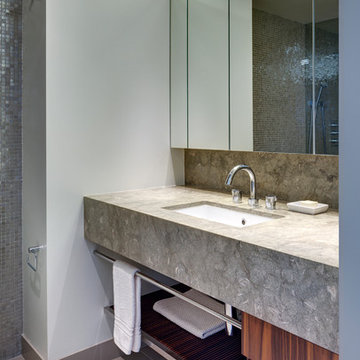
© Francis Dzikowski / Esto
Photo of a small contemporary bathroom in New York with flat-panel cabinets, medium wood cabinets, gray tile, an undermount sink, limestone benchtops, an alcove shower, a one-piece toilet, porcelain floors and limestone.
Photo of a small contemporary bathroom in New York with flat-panel cabinets, medium wood cabinets, gray tile, an undermount sink, limestone benchtops, an alcove shower, a one-piece toilet, porcelain floors and limestone.
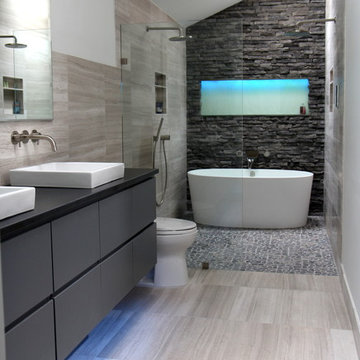
Custom vanity with doors and drawers, gray vanity, black granite counter top, vessel sinks
Photo of a mid-sized contemporary master wet room bathroom in Atlanta with flat-panel cabinets, grey cabinets, a freestanding tub, a one-piece toilet, gray tile, limestone, grey walls, limestone floors, a vessel sink, granite benchtops, grey floor and an open shower.
Photo of a mid-sized contemporary master wet room bathroom in Atlanta with flat-panel cabinets, grey cabinets, a freestanding tub, a one-piece toilet, gray tile, limestone, grey walls, limestone floors, a vessel sink, granite benchtops, grey floor and an open shower.
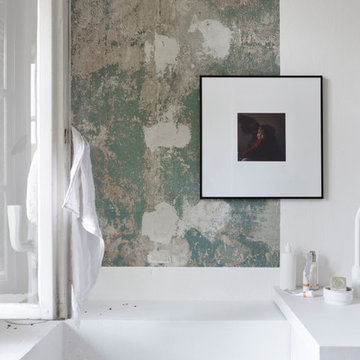
Matthias Hiller / STUDIO OINK
Photo of a small scandinavian 3/4 bathroom in Leipzig with open cabinets, a drop-in tub, a shower/bathtub combo, a wall-mount toilet, white tile, limestone, white walls, medium hardwood floors, a vessel sink, wood benchtops, a shower curtain, grey floor and white benchtops.
Photo of a small scandinavian 3/4 bathroom in Leipzig with open cabinets, a drop-in tub, a shower/bathtub combo, a wall-mount toilet, white tile, limestone, white walls, medium hardwood floors, a vessel sink, wood benchtops, a shower curtain, grey floor and white benchtops.
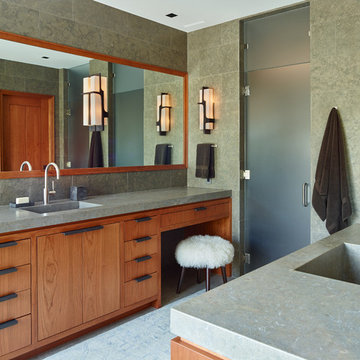
David Agnello
Design ideas for a large contemporary master bathroom in Portland with flat-panel cabinets, medium wood cabinets, gray tile, grey walls, an integrated sink, a double shower, limestone floors, limestone benchtops, a hinged shower door and limestone.
Design ideas for a large contemporary master bathroom in Portland with flat-panel cabinets, medium wood cabinets, gray tile, grey walls, an integrated sink, a double shower, limestone floors, limestone benchtops, a hinged shower door and limestone.
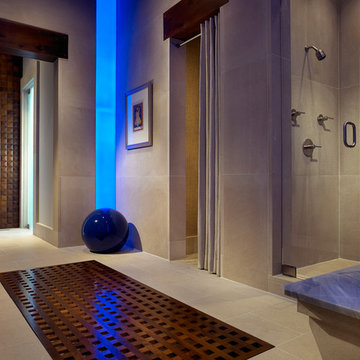
Photo Credit: Kim Sargent
Design ideas for a contemporary bathroom in Nashville with an alcove shower and limestone.
Design ideas for a contemporary bathroom in Nashville with an alcove shower and limestone.
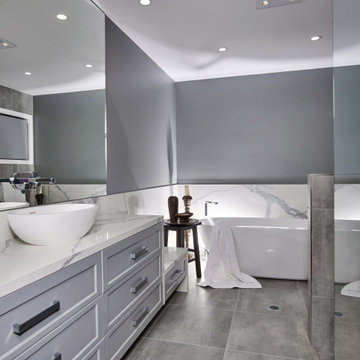
Large modern master bathroom in Jacksonville with recessed-panel cabinets, grey cabinets, a freestanding tub, a corner shower, a one-piece toilet, limestone, grey walls, limestone floors, a vessel sink, limestone benchtops, grey floor, a hinged shower door, white benchtops, a single vanity, a floating vanity and vaulted.
All Showers Bathroom Design Ideas with Limestone
7