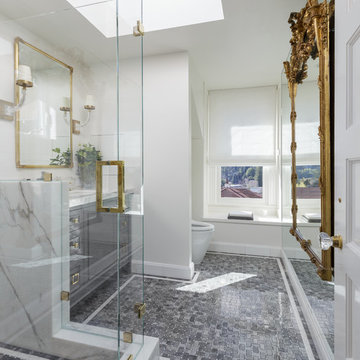Bathroom Design Ideas with Linoleum Floors and Mosaic Tile Floors
Refine by:
Budget
Sort by:Popular Today
201 - 220 of 23,939 photos
Item 1 of 3
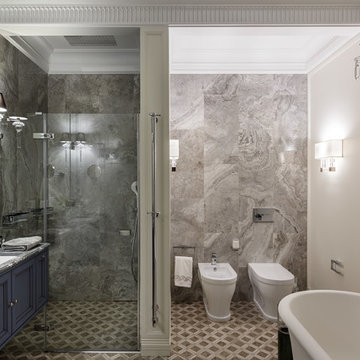
Фото - Иван Сорокин
Photo of a mid-sized transitional master bathroom in Saint Petersburg with recessed-panel cabinets, blue cabinets, a curbless shower, a bidet, gray tile, mosaic tile floors, marble benchtops, multi-coloured floor, a hinged shower door, an undermount sink, marble and multi-coloured walls.
Photo of a mid-sized transitional master bathroom in Saint Petersburg with recessed-panel cabinets, blue cabinets, a curbless shower, a bidet, gray tile, mosaic tile floors, marble benchtops, multi-coloured floor, a hinged shower door, an undermount sink, marble and multi-coloured walls.
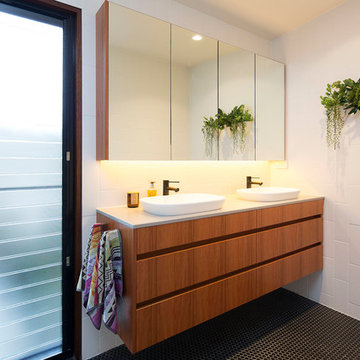
This is an example of a small contemporary master bathroom in Brisbane with medium wood cabinets, white tile, subway tile, white walls, mosaic tile floors, engineered quartz benchtops, black floor, flat-panel cabinets and a vessel sink.
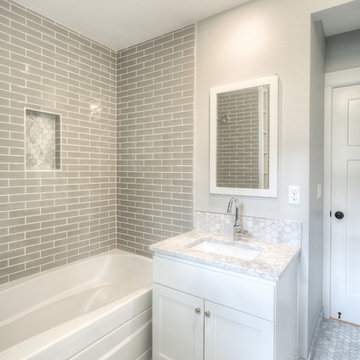
Image arts photo
Design ideas for a small transitional bathroom in Seattle with shaker cabinets, white cabinets, an alcove tub, a shower/bathtub combo, a two-piece toilet, gray tile, ceramic tile, grey walls, mosaic tile floors, an undermount sink, engineered quartz benchtops, grey floor and a shower curtain.
Design ideas for a small transitional bathroom in Seattle with shaker cabinets, white cabinets, an alcove tub, a shower/bathtub combo, a two-piece toilet, gray tile, ceramic tile, grey walls, mosaic tile floors, an undermount sink, engineered quartz benchtops, grey floor and a shower curtain.
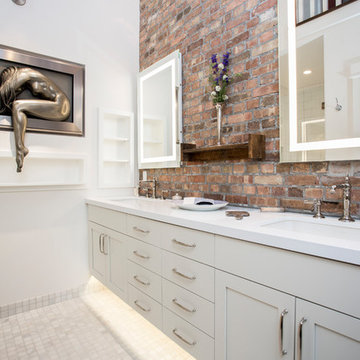
Darryl Dobson
Photo of a mid-sized industrial master bathroom in Salt Lake City with shaker cabinets, white cabinets, brown tile, white walls, an undermount sink, quartzite benchtops, grey floor, white benchtops and mosaic tile floors.
Photo of a mid-sized industrial master bathroom in Salt Lake City with shaker cabinets, white cabinets, brown tile, white walls, an undermount sink, quartzite benchtops, grey floor, white benchtops and mosaic tile floors.
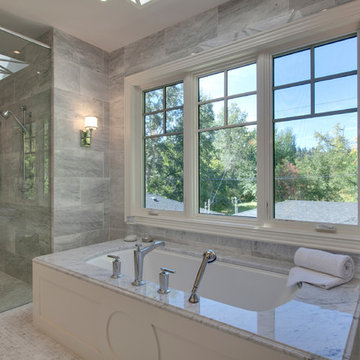
This is an example of a mid-sized traditional master bathroom in Calgary with recessed-panel cabinets, white cabinets, a corner shower, a two-piece toilet, marble, a drop-in sink, marble benchtops, a hinged shower door, mosaic tile floors and multi-coloured floor.
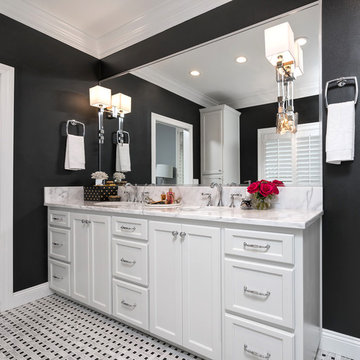
Inspiration for a mid-sized transitional master bathroom in Miami with flat-panel cabinets, white cabinets, a freestanding tub, an alcove shower, a two-piece toilet, black and white tile, mosaic tile, black walls, mosaic tile floors, an undermount sink and marble benchtops.
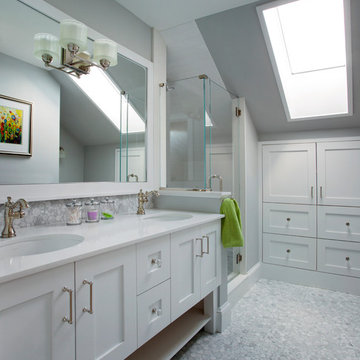
Mid-sized transitional bathroom in Boston with shaker cabinets, white cabinets, a corner shower, grey walls, an undermount sink, mosaic tile floors, engineered quartz benchtops, a hinged shower door and white benchtops.
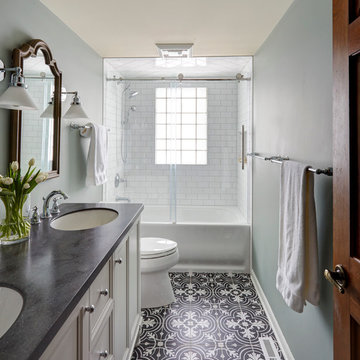
Free ebook, CREATING THE IDEAL KITCHEN
Download now → http://bit.ly/idealkitchen
The hall bath for this client started out a little dated with its 1970’s color scheme and general wear and tear, but check out the transformation!
The floor is really the focal point here, it kind of works the same way wallpaper would, but -- it’s on the floor. I love this graphic tile, patterned after Moroccan encaustic, or cement tile, but this one is actually porcelain at a very affordable price point and much easier to install than cement tile.
Once we had homeowner buy-in on the floor choice, the rest of the space came together pretty easily – we are calling it “transitional, Moroccan, industrial.” Key elements are the traditional vanity, Moroccan shaped mirrors and flooring, and plumbing fixtures, coupled with industrial choices -- glass block window, a counter top that looks like cement but that is actually very functional Corian, sliding glass shower door, and simple glass light fixtures.
The final space is bright, functional and stylish. Quite a transformation, don’t you think?
Designed by: Susan Klimala, CKD, CBD
Photography by: Mike Kaskel
For more information on kitchen and bath design ideas go to: www.kitchenstudio-ge.com
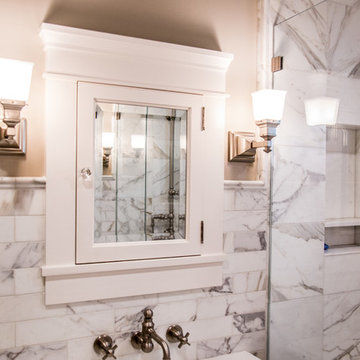
J.E.O. Construction, General Contractor, Home remodeling, home improvement, Bathroom ideas
Design ideas for a small transitional 3/4 bathroom in San Francisco with shaker cabinets, grey cabinets, an alcove shower, white tile, marble, white walls, mosaic tile floors, an undermount sink, solid surface benchtops, white floor and a hinged shower door.
Design ideas for a small transitional 3/4 bathroom in San Francisco with shaker cabinets, grey cabinets, an alcove shower, white tile, marble, white walls, mosaic tile floors, an undermount sink, solid surface benchtops, white floor and a hinged shower door.
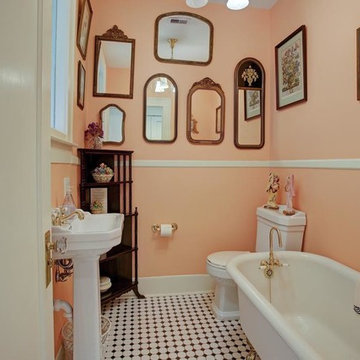
Architect: Morningside Architects, LLP
Contractor: Ista Construction Inc.
Photos: HAR
Design ideas for a small arts and crafts bathroom in Houston with a claw-foot tub, a two-piece toilet, black and white tile, ceramic tile, pink walls, mosaic tile floors and a pedestal sink.
Design ideas for a small arts and crafts bathroom in Houston with a claw-foot tub, a two-piece toilet, black and white tile, ceramic tile, pink walls, mosaic tile floors and a pedestal sink.
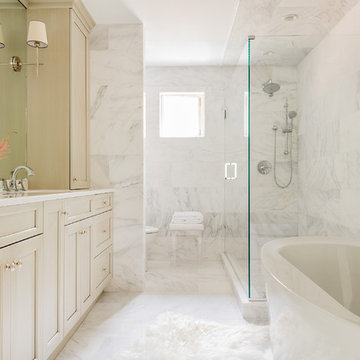
Photography by: Michael J. Lee
Design ideas for a large transitional master bathroom in Boston with recessed-panel cabinets, beige cabinets, a freestanding tub, a double shower, a one-piece toilet, white tile, matchstick tile, mosaic tile floors, an integrated sink and marble benchtops.
Design ideas for a large transitional master bathroom in Boston with recessed-panel cabinets, beige cabinets, a freestanding tub, a double shower, a one-piece toilet, white tile, matchstick tile, mosaic tile floors, an integrated sink and marble benchtops.
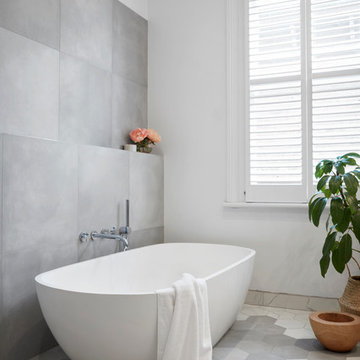
Tom Roe
Design ideas for a large contemporary master bathroom in Melbourne with flat-panel cabinets, light wood cabinets, a freestanding tub, an open shower, gray tile, white tile, mosaic tile, white walls, mosaic tile floors, a vessel sink and solid surface benchtops.
Design ideas for a large contemporary master bathroom in Melbourne with flat-panel cabinets, light wood cabinets, a freestanding tub, an open shower, gray tile, white tile, mosaic tile, white walls, mosaic tile floors, a vessel sink and solid surface benchtops.
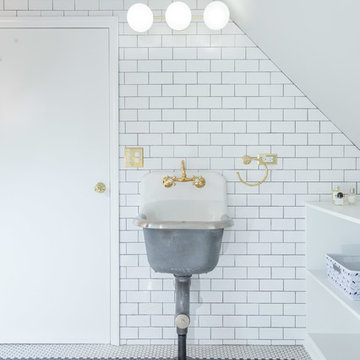
We renovated this attic so the client could have their ideal ensuite, offering a bright and spacious bathroom and functional bedroom. The chic industrial-vintage designed bathroom features a classic black and white color palette with pops of gold for added glamor. The large walk-in shower showcases a mosaic shower niche, full-length shower bench, and a gold, vintage shower head.
The bedroom features brand new wood flooring and a built-in entertainment center, perfect for all their media accessories, decor, and books!
Designed by Chi Renovation & Design who serve Chicago and it's surrounding suburbs, with an emphasis on the North Side and North Shore. You'll find their work from the Loop through Lincoln Park, Skokie, Evanston, and all of the way up to Lake Forest.
For more about Chi Renovation & Design, click here: https://www.chirenovation.com/
To learn more about this project, click here:
https://www.chirenovation.com/portfolio/roscoe-village-remodel/
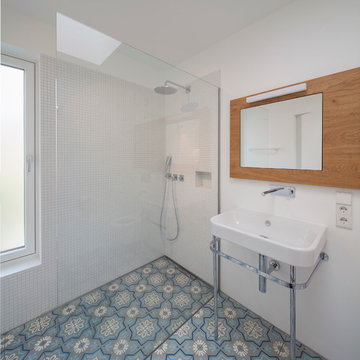
Gestalterisch sollte es ein Einfaches, vom Innen - und Außenausdruck her, ein warmes und robustes Gebäude mit Wohlfühlatmosphäre und großzügiger Raumwirkung sein.
Es wurden "Raum- Einbauten" in das Erdgeschoss frei eingestellt , welche nicht raumhoch ausgebildet sind, um die Großzügigkeit des Erdgeschosses zu erhalten und um reizvolle Zonierungen und Blickbezüge im Innenraum zu erhalten. Diese unterscheiden sich in der Textur und in Materialität. Ein Holzwürfel wird zu Küche, Speise und Garderobe, eine Stahlbetonklammer nimmt ein bestehendes Küchenmöbel und einen Holzofen auf.
Zusammen mit dem Küchenblock "schwimmen" diese Einbauten auf einem durchgehenden, grauen Natursteinboden und binden diese harmonisch und optisch zusammen.
Zusammengefasst ein ökonomisches Raumkonzept mit großzügiger und ausgefallener Raumwirkung.
Das zweigeschossige Einfamilienhaus mit Flachdach ist eine klassische innerstädtische Nachverdichtung. Die beengte Grundstückssituation, der Geländeverlauf mit dem ansteigenden Hang auf der Westseite, die starke Einsichtnahme durch eine Geschosswohnbebauung im Süden, die dicht befahrene Straße im Osten und das knappe Budget waren große Herausforderungen des Entwurfs.
Im Erdgeschoss liegen die Küche mit Ess- und Wohnbereich, sowie einige Nebenräume und der Eingangsbereich. Im Obergeschoss sind die Individualräume mit zwei Badezimmern untergebracht.
Fotos: Herbert Stolz
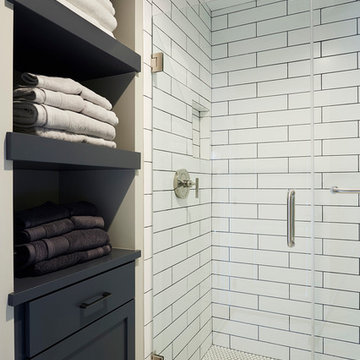
Shower Walls: KateLo 4 x 16 Subway Arctic White Matte, Shower Floor: 1" Hexagon matte white, Bath Floor: 2" Hexagon in matte white, Wall color: Sherwin Williams SW7016 Mindful Gray, Custom Cabinet Color: Sherwin Williams SW7069 Iron Ore, Plumbing by Kohler, Custom Frameless Glass Shower Door, Alyssa Lee Photography
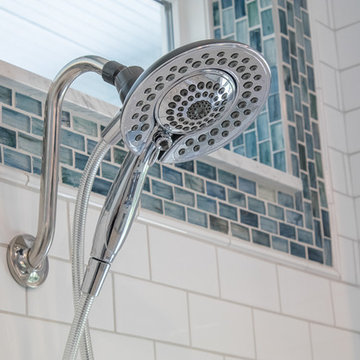
Tommy Hurt
Photo of a small beach style bathroom in Jacksonville with shaker cabinets, white cabinets, an open shower, a one-piece toilet, gray tile, blue walls, mosaic tile floors, an undermount sink and granite benchtops.
Photo of a small beach style bathroom in Jacksonville with shaker cabinets, white cabinets, an open shower, a one-piece toilet, gray tile, blue walls, mosaic tile floors, an undermount sink and granite benchtops.
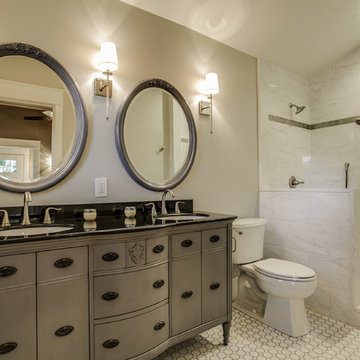
Shoot2Sell
Photo of a mid-sized contemporary master bathroom in Dallas with grey cabinets, an alcove shower, a two-piece toilet, gray tile, white tile, stone tile, grey walls, mosaic tile floors, an undermount sink, solid surface benchtops, furniture-like cabinets, white floor and an open shower.
Photo of a mid-sized contemporary master bathroom in Dallas with grey cabinets, an alcove shower, a two-piece toilet, gray tile, white tile, stone tile, grey walls, mosaic tile floors, an undermount sink, solid surface benchtops, furniture-like cabinets, white floor and an open shower.
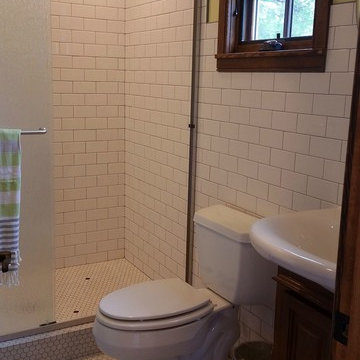
Despite its small size, the bathroom features a spacious shower with rain-glass sliding doors. Hexagon mosaic floor with black accents is a charming old-timey throwback. A splash of color above the wainscot adds cheer and whimsy. Stained fir casement window keeps it country.
Photo by Chalk Hill
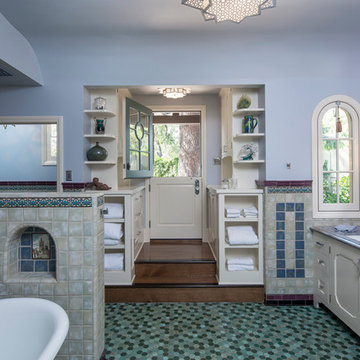
View towards garden door from master bathroom
Rick Ueda, photographer
This is an example of a beach style master bathroom in Los Angeles with recessed-panel cabinets, white cabinets, a freestanding tub, a two-piece toilet, blue tile, ceramic tile, blue walls, mosaic tile floors, an undermount sink and zinc benchtops.
This is an example of a beach style master bathroom in Los Angeles with recessed-panel cabinets, white cabinets, a freestanding tub, a two-piece toilet, blue tile, ceramic tile, blue walls, mosaic tile floors, an undermount sink and zinc benchtops.
Bathroom Design Ideas with Linoleum Floors and Mosaic Tile Floors
11
