Bathroom Design Ideas with Marble Benchtops and a Built-in Vanity
Refine by:
Budget
Sort by:Popular Today
81 - 100 of 8,452 photos
Item 1 of 3
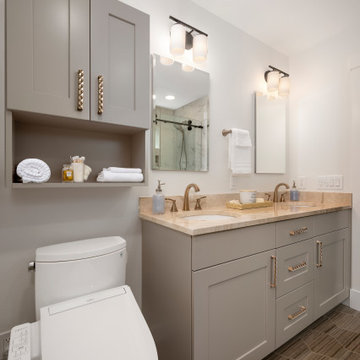
This is an example of a small transitional master bathroom in Seattle with recessed-panel cabinets, beige cabinets, a bidet, white walls, porcelain floors, an undermount sink, marble benchtops, brown floor, beige benchtops, a double vanity and a built-in vanity.

Large transitional master bathroom in Dallas with shaker cabinets, grey cabinets, an undermount tub, a curbless shower, a two-piece toilet, gray tile, porcelain tile, white walls, marble floors, an undermount sink, marble benchtops, white floor, a hinged shower door, white benchtops, a shower seat, a double vanity and a built-in vanity.

This master bath boasts a custom built double vanity with a large mirror and adjacent shelving near the drop in bath tub. Floor, walls, and counters are polished Calacatta Gold marble, all is accented with polished nickel plumbing fixtures and hardware.

Photo of a large beach style master wet room bathroom in Jacksonville with shaker cabinets, light wood cabinets, a freestanding tub, a two-piece toilet, beige tile, ceramic tile, beige walls, marble floors, an undermount sink, marble benchtops, beige floor, an open shower, white benchtops, a shower seat, a double vanity and a built-in vanity.

Photo of a mid-sized transitional master bathroom in Chicago with recessed-panel cabinets, white cabinets, a freestanding tub, a corner shower, a one-piece toilet, gray tile, marble, grey walls, marble floors, an undermount sink, marble benchtops, grey floor, a hinged shower door, grey benchtops, a niche, a double vanity, a built-in vanity and decorative wall panelling.
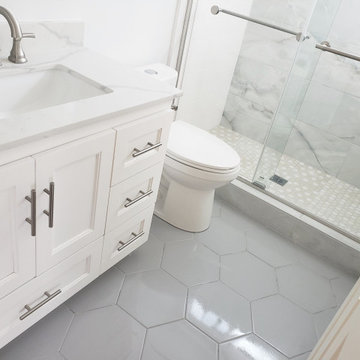
The foundation of this bathroom floor was cracked. We applied an anti-fracture membrane and layed the tile directly over it. This prevents future cracking of the tile.

Country master bathroom in San Francisco with flat-panel cabinets, white cabinets, a double vanity, a built-in vanity, an alcove shower, white walls, marble floors, an undermount sink, marble benchtops, beige floor, a hinged shower door, white benchtops and vaulted.
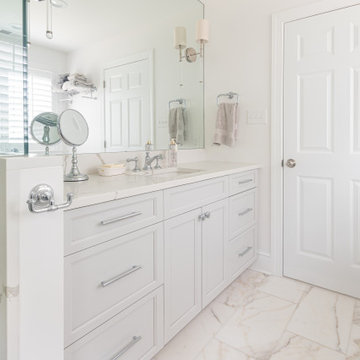
This is an example of a mid-sized transitional master bathroom in Philadelphia with beaded inset cabinets, grey cabinets, a freestanding tub, an alcove shower, white tile, marble, white walls, marble floors, an undermount sink, marble benchtops, white floor, a hinged shower door, white benchtops, a niche, a single vanity and a built-in vanity.

Bathroom Remodel in Melrose, MA, transitional, leaning traditional. Maple wood double sink vanity with a light gray painted finish, black slate-look porcelain floor tile, honed marble countertop, custom shower with wall niche, honed marble 3x6 shower tile and pencil liner, matte black faucets and shower fixtures, dark bronze cabinet hardware.

Specialty cabinetry manages all of the storage needs. Design and construction by Meadowlark Design+Build. Photography by Sean Carter
Inspiration for a mid-sized traditional master bathroom in Detroit with shaker cabinets, white cabinets, a freestanding tub, an alcove shower, a bidet, white tile, subway tile, white walls, ceramic floors, an undermount sink, marble benchtops, white floor, a hinged shower door, white benchtops, an enclosed toilet, a double vanity and a built-in vanity.
Inspiration for a mid-sized traditional master bathroom in Detroit with shaker cabinets, white cabinets, a freestanding tub, an alcove shower, a bidet, white tile, subway tile, white walls, ceramic floors, an undermount sink, marble benchtops, white floor, a hinged shower door, white benchtops, an enclosed toilet, a double vanity and a built-in vanity.

Vintage Natural Oak dual vanities, large soaking tub, satin brass plumbing fixtures, fully tiles shower and tub surround, gold accent schluter, Namib marble tops, linear shower drain

Full bathroom with shower and freestanding bathtub.
Design ideas for an expansive transitional master bathroom in Miami with white cabinets, a freestanding tub, an alcove shower, a one-piece toilet, stone slab, beige walls, marble floors, a drop-in sink, marble benchtops, beige floor, a hinged shower door, white benchtops, a single vanity and a built-in vanity.
Design ideas for an expansive transitional master bathroom in Miami with white cabinets, a freestanding tub, an alcove shower, a one-piece toilet, stone slab, beige walls, marble floors, a drop-in sink, marble benchtops, beige floor, a hinged shower door, white benchtops, a single vanity and a built-in vanity.

This shower was tucked under the home's eaves, while still allowing headspace at the tallest point for the shower head.
A stunning hand made shower tile graces the wall with a coordinating light mint penny round is playful on the floor.
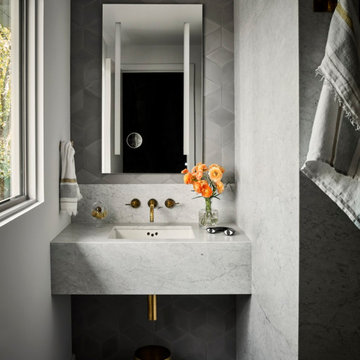
This is an example of a mid-sized midcentury master bathroom in Austin with grey cabinets, gray tile, marble, grey walls, ceramic floors, a wall-mount sink, marble benchtops, grey floor, grey benchtops, a single vanity and a built-in vanity.
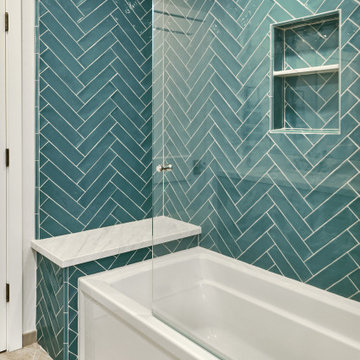
Inspiration for a large transitional kids bathroom in San Francisco with recessed-panel cabinets, blue cabinets, a drop-in tub, a two-piece toilet, blue tile, ceramic tile, grey walls, porcelain floors, an undermount sink, marble benchtops, beige floor, a hinged shower door, white benchtops, a double vanity, a built-in vanity and a shower/bathtub combo.
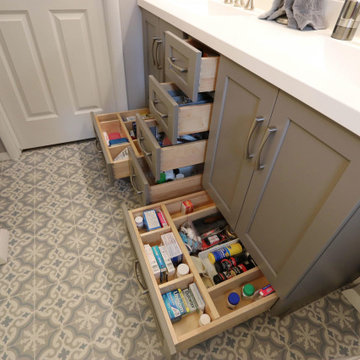
Design Craft Maple frameless Brookhill door with flat center panel in Frappe Classic paint vanity with a white solid cultured marble countertop with two Wave bowls and 4” high backsplash. Moen Eva collection includes faucets, towel bars, paper holder and vanity light. Kohler comfort height toilet and Sterling Vikrell shower unit. On the floor is 8x8 decorative Glazzio Positano Cottage tile.
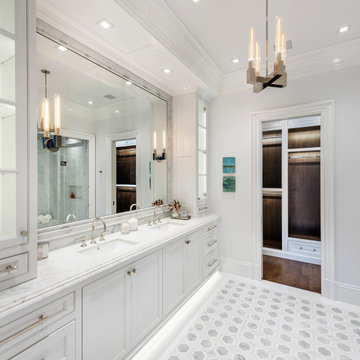
White marble master bath with white marble mosaic tiles.
Photo of a transitional master bathroom in Boston with recessed-panel cabinets, white cabinets, a curbless shower, white walls, mosaic tile floors, an undermount sink, marble benchtops, a hinged shower door, white benchtops, an enclosed toilet, a double vanity, a built-in vanity and recessed.
Photo of a transitional master bathroom in Boston with recessed-panel cabinets, white cabinets, a curbless shower, white walls, mosaic tile floors, an undermount sink, marble benchtops, a hinged shower door, white benchtops, an enclosed toilet, a double vanity, a built-in vanity and recessed.
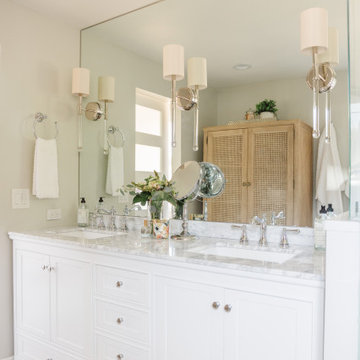
Mid-sized transitional master bathroom in Seattle with shaker cabinets, white cabinets, a corner shower, a one-piece toilet, white tile, porcelain tile, grey walls, marble floors, an undermount sink, marble benchtops, white floor, a hinged shower door, white benchtops, a double vanity and a built-in vanity.
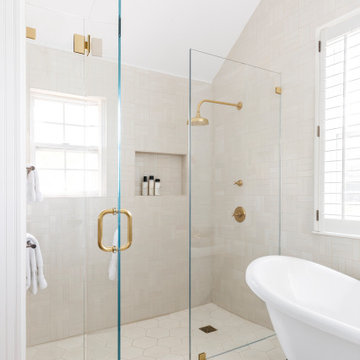
This project was a joy to work on, as we married our firm’s modern design aesthetic with the client’s more traditional and rustic taste. We gave new life to all three bathrooms in her home, making better use of the space in the powder bathroom, optimizing the layout for a brother & sister to share a hall bath, and updating the primary bathroom with a large curbless walk-in shower and luxurious clawfoot tub. Though each bathroom has its own personality, we kept the palette cohesive throughout all three.
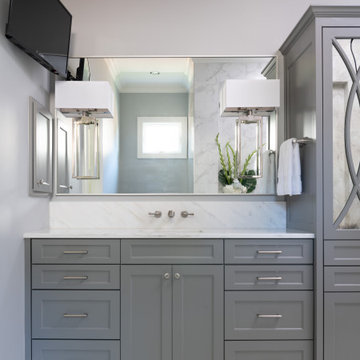
The 43" high vanity is perfect for the 6'-4" hubby. the sconces seem to float on the framed mirror. Wall mounted faucets keep the countertops sleek and clean.
Bathroom Design Ideas with Marble Benchtops and a Built-in Vanity
5