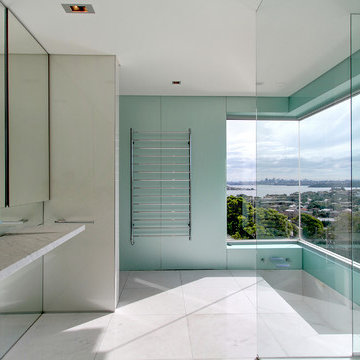Bathroom Design Ideas with Marble Benchtops
Refine by:
Budget
Sort by:Popular Today
141 - 160 of 268 photos
Item 1 of 5
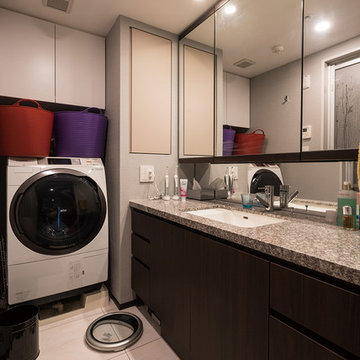
Design ideas for a contemporary bathroom in Tokyo with flat-panel cabinets, dark wood cabinets, marble benchtops and white floor.
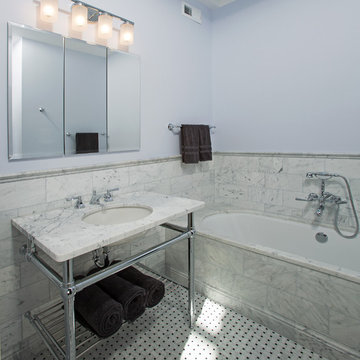
Beautiful historic bathroom remodel in Washington DC.
Greg Hadley Photography
This is an example of a mid-sized traditional 3/4 bathroom in DC Metro with a drop-in tub, a one-piece toilet, white tile, subway tile, purple walls, marble floors, an undermount sink, marble benchtops, white floor and white benchtops.
This is an example of a mid-sized traditional 3/4 bathroom in DC Metro with a drop-in tub, a one-piece toilet, white tile, subway tile, purple walls, marble floors, an undermount sink, marble benchtops, white floor and white benchtops.
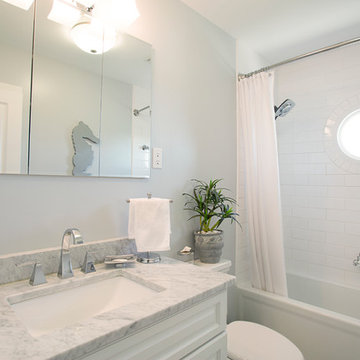
Devin Ford Photography
Inspiration for a small bathroom in Miami with flat-panel cabinets, white cabinets, a shower/bathtub combo, a two-piece toilet, white tile, ceramic tile, grey walls, an undermount sink and marble benchtops.
Inspiration for a small bathroom in Miami with flat-panel cabinets, white cabinets, a shower/bathtub combo, a two-piece toilet, white tile, ceramic tile, grey walls, an undermount sink and marble benchtops.
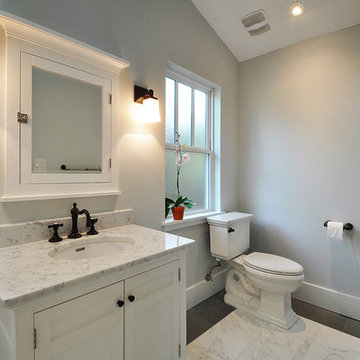
Home was a personal purchase which including gutting the original 900sq ft. structure and marrying a seamless 1100 sq foot addition. Home’s identity was transformed into a modern, livable, craftsman inspired private residence.
Read more about this project here: http://www.statesman.com/news/business/real-estate/whats-new-travis-heights-bungalow-redone-1/nRdt9/
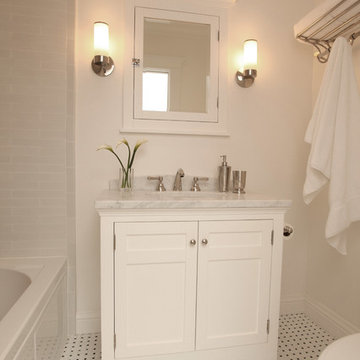
The compact guest bath feels larger with the use of all white tiles, vanity and walls. Narrow glazed ceramic tiles in the shower surround are a handsome update to a standard subway tile. A pop of black in the basket weave floor tile aides in grounding the room while adding subtle visual interest.
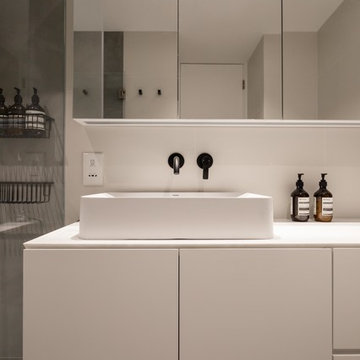
Photo of a small modern master bathroom in Hong Kong with a drop-in sink, white cabinets, marble benchtops, an alcove tub, a curbless shower, a bidet, gray tile, cement tile, white walls and ceramic floors.
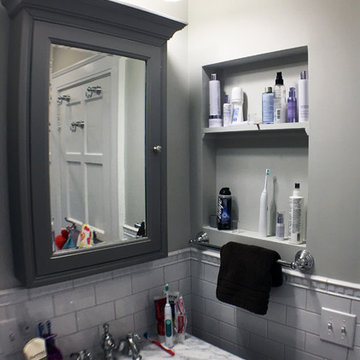
Small traditional kids bathroom in Bridgeport with shaker cabinets, grey cabinets, an alcove tub, a two-piece toilet, white tile, subway tile, grey walls, mosaic tile floors, an undermount sink and marble benchtops.
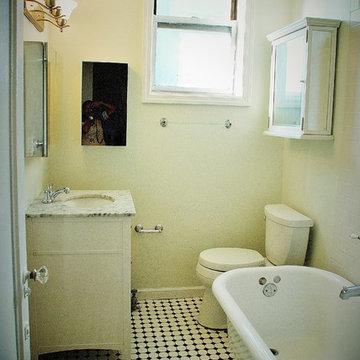
Beautiful details of this newly renovated bath were discovered and buried for years. Our client was sensitive to bring out some of the finer touches of her historic apartment and building. Located on Convent Avenue in New York City, the team's focus was to bring back a feminine simplicity with a fresh and clean look that our client will enjoy for many years.
Photo by Martha Chavarria
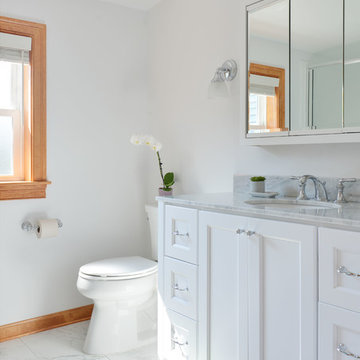
Tamara Flanagan Photography
Photo of a mid-sized eclectic kids bathroom in Boston with recessed-panel cabinets, white cabinets, white walls, marble benchtops, white floor and grey benchtops.
Photo of a mid-sized eclectic kids bathroom in Boston with recessed-panel cabinets, white cabinets, white walls, marble benchtops, white floor and grey benchtops.
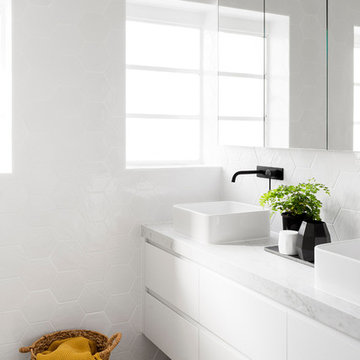
Large contemporary master bathroom in Melbourne with flat-panel cabinets, white cabinets, a drop-in tub, a corner shower, a one-piece toilet, white tile, ceramic tile, white walls, cement tiles, a vessel sink, marble benchtops, yellow floor and a hinged shower door.
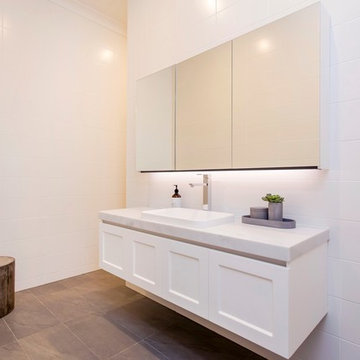
While the period homes of Goodwood continue to define their prestige location on the cusp of the CBD and the ultra-trendy King William Road, this 4-bedroom beauty set on a prized 978sqm allotment soars even higher thanks to the most epic of extensions....
Photos: www.hardimage.com.au
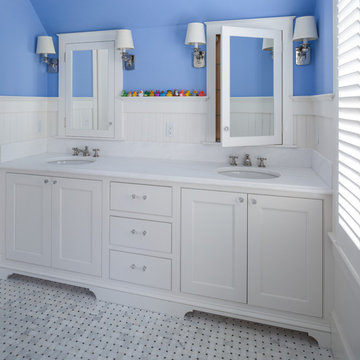
Kyle J. Caldwell Photography
Design ideas for a traditional kids bathroom in Boston with beaded inset cabinets, white cabinets, an alcove shower, a two-piece toilet, black and white tile, mosaic tile, blue walls, medium hardwood floors, an undermount sink and marble benchtops.
Design ideas for a traditional kids bathroom in Boston with beaded inset cabinets, white cabinets, an alcove shower, a two-piece toilet, black and white tile, mosaic tile, blue walls, medium hardwood floors, an undermount sink and marble benchtops.
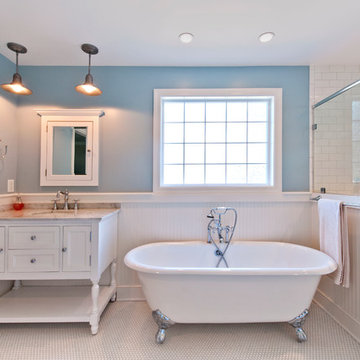
Allison Kuhn Creative
Photo of a traditional master bathroom in Richmond with shaker cabinets, white cabinets, a claw-foot tub, an alcove shower, a one-piece toilet, white tile, subway tile, blue walls, ceramic floors, an undermount sink, marble benchtops, white floor and a hinged shower door.
Photo of a traditional master bathroom in Richmond with shaker cabinets, white cabinets, a claw-foot tub, an alcove shower, a one-piece toilet, white tile, subway tile, blue walls, ceramic floors, an undermount sink, marble benchtops, white floor and a hinged shower door.
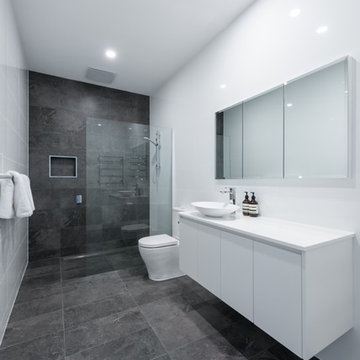
Inspiration for a mid-sized contemporary master bathroom in Melbourne with white cabinets, an open shower, white tile, ceramic tile, white walls, ceramic floors, a trough sink, marble benchtops, black floor and white benchtops.
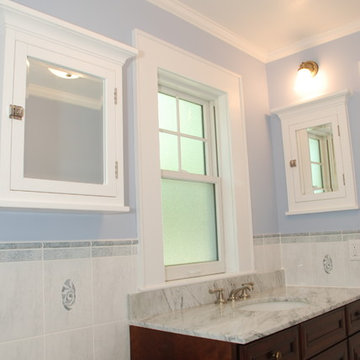
Photo of a mid-sized traditional bathroom in Newark with an undermount sink, dark wood cabinets, marble benchtops, white tile, ceramic tile, blue walls and linoleum floors.
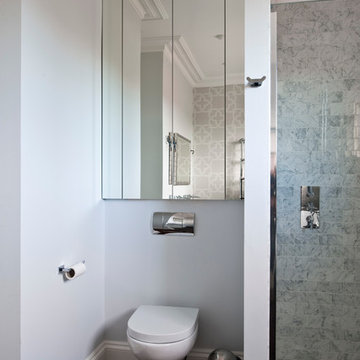
Kevin Mc Feely
Photo of a mid-sized contemporary master bathroom in Dublin with an undermount sink, flat-panel cabinets, marble benchtops, a claw-foot tub, a double shower, a wall-mount toilet, grey walls and dark hardwood floors.
Photo of a mid-sized contemporary master bathroom in Dublin with an undermount sink, flat-panel cabinets, marble benchtops, a claw-foot tub, a double shower, a wall-mount toilet, grey walls and dark hardwood floors.
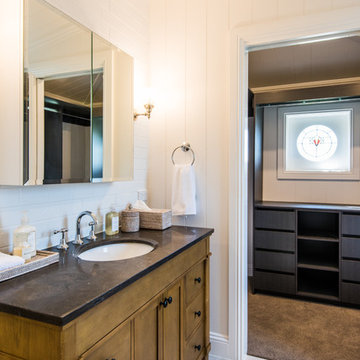
The new ensuite bathroom and small walk-in robe off the master bedroom was once a "lean to" sleep out. Now totally transformed and split in two with cavity sliding doors to the new carpeted WIR. We used a old stained glass window in the WIR to allow light to spill into what was once a dark space and then it doubled on the outside wall as a feature.
We found a off the shelf vanity cabinet to help keep the budget on track but still wanted it to feel custom made. Storage was also a issue in the small space, the vanity unit and mirrored shaving cabinet solved this problem extremely well.
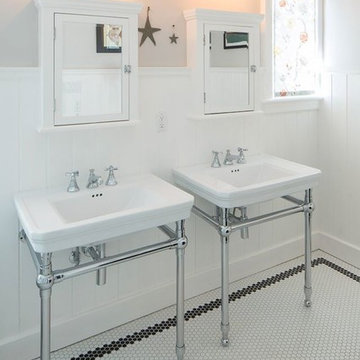
Photo of a mid-sized traditional master bathroom in Toronto with recessed-panel cabinets, black cabinets, a claw-foot tub, an open shower, white tile, ceramic tile, grey walls, ceramic floors, a pedestal sink and marble benchtops.
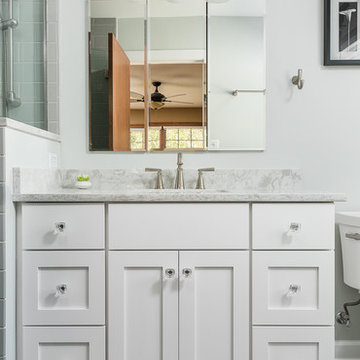
Picture Perfect House
Mid-sized transitional 3/4 bathroom in Chicago with white cabinets, white walls, marble benchtops, grey floor, white benchtops, shaker cabinets, gray tile, subway tile, porcelain floors and an undermount sink.
Mid-sized transitional 3/4 bathroom in Chicago with white cabinets, white walls, marble benchtops, grey floor, white benchtops, shaker cabinets, gray tile, subway tile, porcelain floors and an undermount sink.
Bathroom Design Ideas with Marble Benchtops
8


