Bathroom Design Ideas with Marble Benchtops
Refine by:
Budget
Sort by:Popular Today
161 - 180 of 268 photos
Item 1 of 5
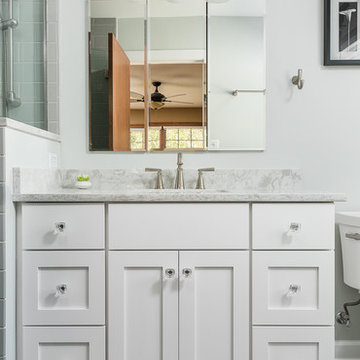
Picture Perfect House
Mid-sized transitional 3/4 bathroom in Chicago with white cabinets, white walls, marble benchtops, grey floor, white benchtops, shaker cabinets, gray tile, subway tile, porcelain floors and an undermount sink.
Mid-sized transitional 3/4 bathroom in Chicago with white cabinets, white walls, marble benchtops, grey floor, white benchtops, shaker cabinets, gray tile, subway tile, porcelain floors and an undermount sink.
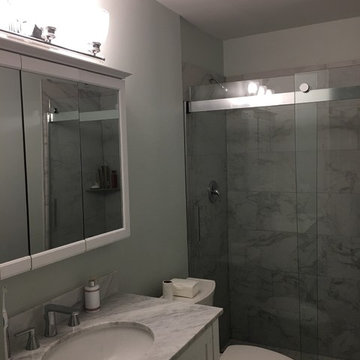
Design ideas for a small transitional 3/4 bathroom in Chicago with shaker cabinets, white cabinets, an alcove shower, a two-piece toilet, grey walls, an undermount sink, marble benchtops and a sliding shower screen.
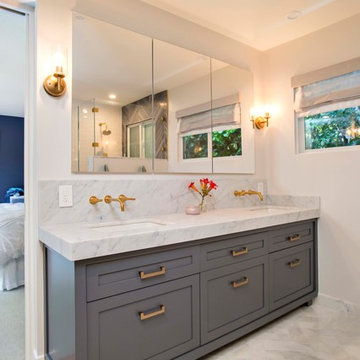
Matthew Bolt
Design ideas for a mid-sized transitional master bathroom in San Francisco with recessed-panel cabinets, grey cabinets, gray tile, marble, marble floors, marble benchtops, white floor, a hinged shower door and grey benchtops.
Design ideas for a mid-sized transitional master bathroom in San Francisco with recessed-panel cabinets, grey cabinets, gray tile, marble, marble floors, marble benchtops, white floor, a hinged shower door and grey benchtops.
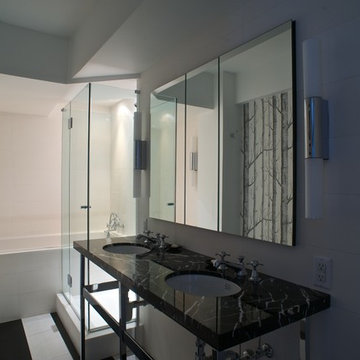
Photos: Kevin Wick
This is an example of a contemporary bathroom in New York with an undermount sink, an alcove shower and marble benchtops.
This is an example of a contemporary bathroom in New York with an undermount sink, an alcove shower and marble benchtops.
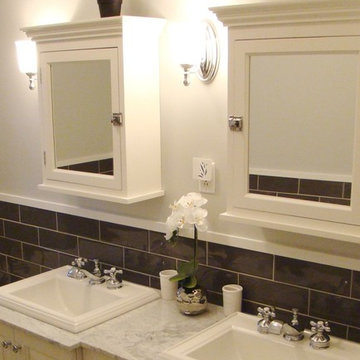
The clients desired a vintage ‘farmhouse-style’ bathroom. We enlarged the bathroom by removing the walls around the hallway closet. This added a few more feet to the very tight bathroom. We changed the alcove bath to a more spacious and elegant cast-iron soaker tub with classic bath and shower plumbing fixtures. At the time of this photograph, the white shower curtain had not been installed. We designed the traditional vanity and had our cabinet-maker create this beautiful storage unit and medicine cabinets out of solid wood. We sourced the small hexagon floor tile as well as the elegant Carrera Marble counter top. A calming palette of neutral greys with the bright cabinetry creates a cozy bathroom full of character and charm.
Materials used:
A traditional custom-made white wood double vanity, custom-made mirrored medicine cabinets, marble counter, top-mounted rectangular traditional sinks, 1 inch marble hexagon floor tile, dark gray 3 x 6 subway wall tiles, traditional claw-foot cast-iron free-standing tub and shower, classic chrome and frosted glass wall sconce, traditional chrome plumbing fixtures, pale grey Sherwin Williams paint.
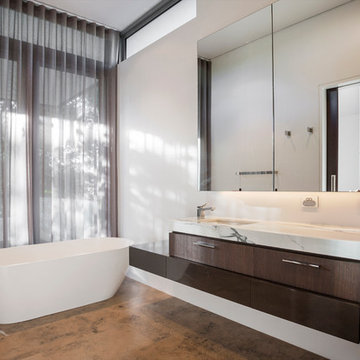
The master ensuite features full glass windows and custom cabinetry.
Photography by Andrew Pritchard Photography
Design ideas for a large contemporary master bathroom in Perth with an undermount sink, dark wood cabinets, marble benchtops, a freestanding tub, an open shower, a wall-mount toilet, white tile, ceramic tile, white walls and limestone floors.
Design ideas for a large contemporary master bathroom in Perth with an undermount sink, dark wood cabinets, marble benchtops, a freestanding tub, an open shower, a wall-mount toilet, white tile, ceramic tile, white walls and limestone floors.
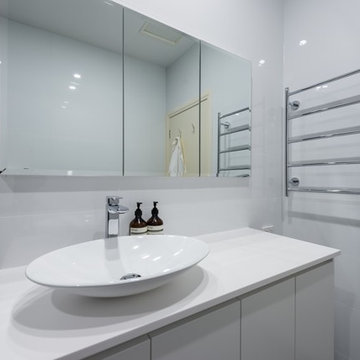
Inspiration for a mid-sized contemporary master bathroom in Melbourne with white cabinets, an open shower, white tile, ceramic tile, white walls, ceramic floors, marble benchtops, black floor and white benchtops.
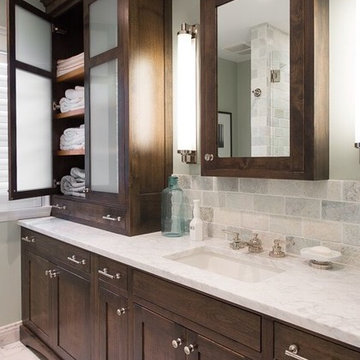
Bathroom remodel with Alder wood custom cabinets, marble countertops, marble floors, restoration hardware fixtures and a tile backsplash.
Photo of a small arts and crafts bathroom in Other with flat-panel cabinets, brown cabinets, multi-coloured tile, ceramic tile, green walls, marble floors, an undermount sink and marble benchtops.
Photo of a small arts and crafts bathroom in Other with flat-panel cabinets, brown cabinets, multi-coloured tile, ceramic tile, green walls, marble floors, an undermount sink and marble benchtops.
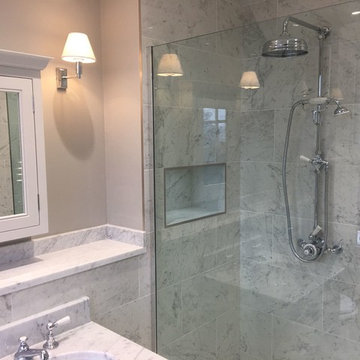
Photo of a small traditional bathroom in Hertfordshire with a claw-foot tub, an open shower, porcelain tile and marble benchtops.
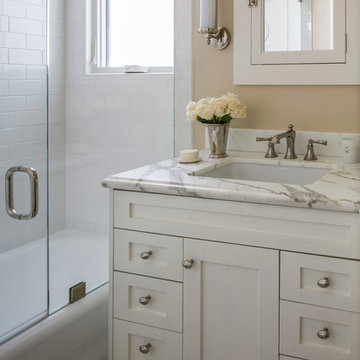
A custom sink vanity and medicine cabinet updates the bath and adds much needed storage. Calacatta marble sink counter and hexagon mosaic floor were chosen to compliment the flat's Craftsman style. The client's opted to keep the existing deep 1920's tub and we added the subway tile, a new window and glass enclosure. The light fixtures and tub/shower plumbing fixtures, fittings and cabinet hardware are all in a polished nickel finish reminiscent of flats of this era.
Cabinet by Robert Leeds
General Contractor Elliot Pederson, Pederson Construction.
Photograph: Andrew Mckinney
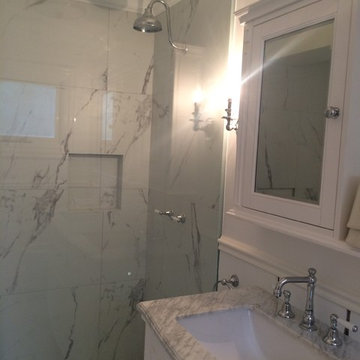
Kids Hamptons Bathroom with Carrara Tiles with frame less toughened glass shower screen
Photo Natasha Swingler
Design ideas for a small traditional kids bathroom in Sydney with furniture-like cabinets, white cabinets, a corner shower, multi-coloured tile, porcelain tile, multi-coloured walls, porcelain floors, an undermount sink, marble benchtops, multi-coloured floor and an open shower.
Design ideas for a small traditional kids bathroom in Sydney with furniture-like cabinets, white cabinets, a corner shower, multi-coloured tile, porcelain tile, multi-coloured walls, porcelain floors, an undermount sink, marble benchtops, multi-coloured floor and an open shower.
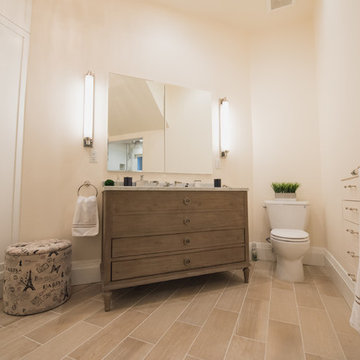
Justin- Berkeley,CA
Inspiration for a large contemporary master bathroom in San Francisco with flat-panel cabinets, dark wood cabinets, beige tile, gray tile, beige walls, an undermount sink, an alcove shower, a two-piece toilet, stone slab, porcelain floors and marble benchtops.
Inspiration for a large contemporary master bathroom in San Francisco with flat-panel cabinets, dark wood cabinets, beige tile, gray tile, beige walls, an undermount sink, an alcove shower, a two-piece toilet, stone slab, porcelain floors and marble benchtops.
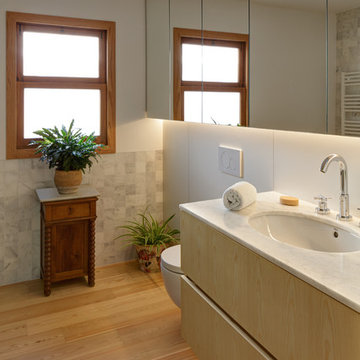
Photo of a contemporary wet room bathroom in Alicante-Costa Blanca with a bidet, marble, white walls, light hardwood floors, marble benchtops and a hinged shower door.
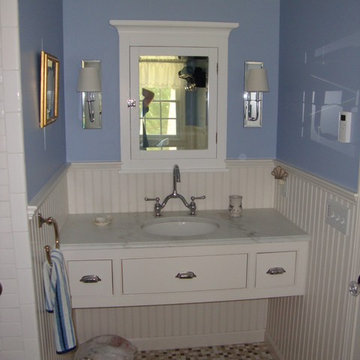
Mid-sized beach style 3/4 bathroom in Boston with flat-panel cabinets, white cabinets, an alcove tub, a shower/bathtub combo, white tile, ceramic tile, blue walls, mosaic tile floors, an undermount sink, marble benchtops, beige floor and a shower curtain.
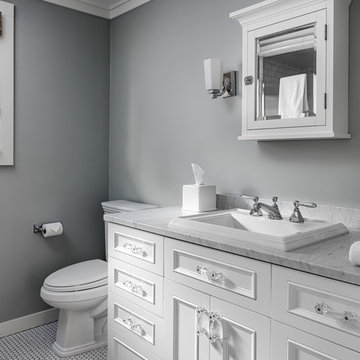
Photography: Pierre Galant Photography
Photo of a mid-sized transitional bathroom in Los Angeles with beaded inset cabinets, white cabinets, a two-piece toilet, white tile, grey walls, ceramic floors, a drop-in sink, marble benchtops, an alcove shower, subway tile, white floor and a hinged shower door.
Photo of a mid-sized transitional bathroom in Los Angeles with beaded inset cabinets, white cabinets, a two-piece toilet, white tile, grey walls, ceramic floors, a drop-in sink, marble benchtops, an alcove shower, subway tile, white floor and a hinged shower door.
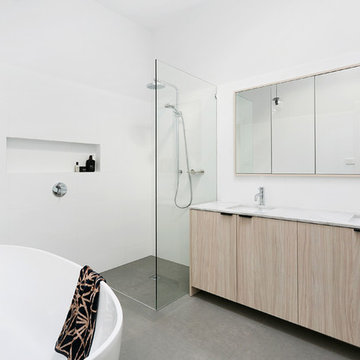
Mish Edstein (edo & co.)
Inspiration for a modern bathroom in Melbourne with a freestanding tub, white tile, marble benchtops and grey floor.
Inspiration for a modern bathroom in Melbourne with a freestanding tub, white tile, marble benchtops and grey floor.
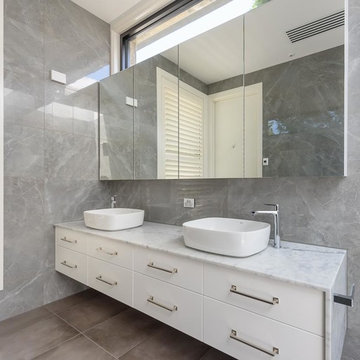
This ensuite bathroom in the main bedroom of the modern extension is dominated by the large skylight. A wonderful bright space with large format tiles used on floor and walls. Carrara marble is used again on the double vanity. A heated towel rail on the opposite wall. Photography by Vicki Morskate of VStyle Photography
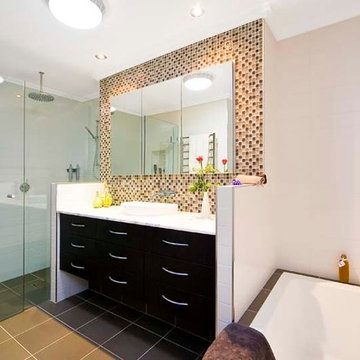
The bathroom was completely gutted. It originally contained the laundry which was closed off and the access made from the landing. There is an overhead rain shower and also a standard shower head from the wall. Because the apartment was a penthouse we decided to install a skylight which you can see mirrored. This decision was one of the best made for the bathroom which was internal.
Floor tiles 300x300 ceramic Urban Mocha, Laminex Espresso cabinets, Carrara marble top, drawers with full pull out function, glass tiles made from selection of three colours; chocolate (30%), taupe (35%) and cream (35%), overhead rain shower, standard wall mounted adjustable shower head, heated towel rail, underfloor heating
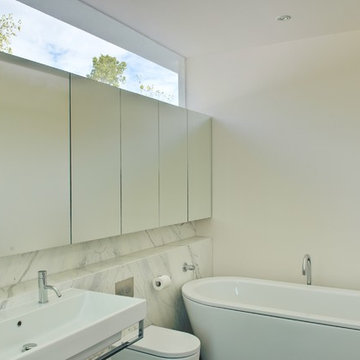
master bathroom
photography : derek swalwell
Contemporary master bathroom in Melbourne with a freestanding tub, a wall-mount toilet, white walls, a wall-mount sink, glass-front cabinets, white cabinets and marble benchtops.
Contemporary master bathroom in Melbourne with a freestanding tub, a wall-mount toilet, white walls, a wall-mount sink, glass-front cabinets, white cabinets and marble benchtops.
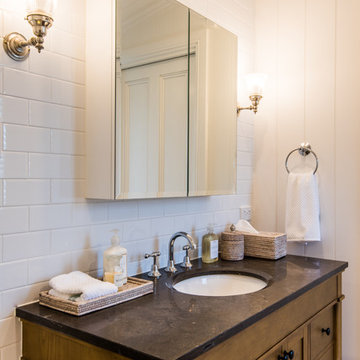
En suite Bathroom for the master bedroom. Using a off the shelf vanity cabinet to help keep cost down but still look stylish, elegant and custom. Harder to do but you just need to have the right contacts and look outside the box. Traditional wall sconces are great for lighting your face when shaving or putting on makeup. Also essential was another light positioned directly over the basin bounces light up onto your face. The vanity and the shaving cabinet provide plenty of new storage.
Bathroom Design Ideas with Marble Benchtops
9

