Bathroom Design Ideas with Marble Benchtops
Refine by:
Budget
Sort by:Popular Today
101 - 120 of 30,532 photos
Item 1 of 3
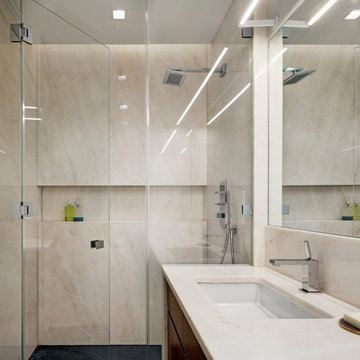
Photo of Bathroom
Photographer: © Francis Dzikowski
Design ideas for a mid-sized contemporary 3/4 bathroom in New York with flat-panel cabinets, a curbless shower, a one-piece toilet, beige tile, stone slab, marble floors, an undermount sink, marble benchtops, black floor, a hinged shower door, beige benchtops, white cabinets and beige walls.
Design ideas for a mid-sized contemporary 3/4 bathroom in New York with flat-panel cabinets, a curbless shower, a one-piece toilet, beige tile, stone slab, marble floors, an undermount sink, marble benchtops, black floor, a hinged shower door, beige benchtops, white cabinets and beige walls.
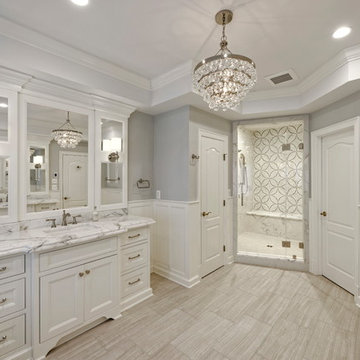
Bob Narod Photography
This is an example of a large traditional master bathroom in DC Metro with shaker cabinets, white cabinets, a freestanding tub, grey walls, porcelain floors, an undermount sink, marble benchtops, grey floor and grey benchtops.
This is an example of a large traditional master bathroom in DC Metro with shaker cabinets, white cabinets, a freestanding tub, grey walls, porcelain floors, an undermount sink, marble benchtops, grey floor and grey benchtops.
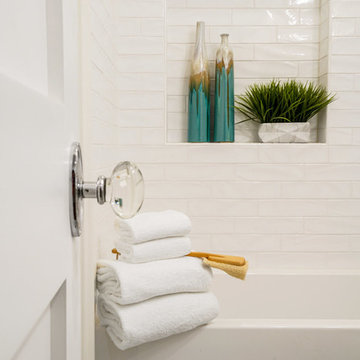
This is an example of a small transitional master bathroom in Boston with shaker cabinets, blue cabinets, an alcove tub, an alcove shower, a one-piece toilet, white tile, porcelain tile, white walls, marble floors, an undermount sink, marble benchtops and white floor.
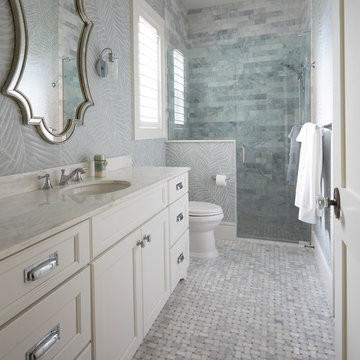
Mike Kaskel Retirement home designed for extended family! I loved this couple! They decided to build their retirement dream home before retirement so that they could enjoy entertaining their grown children and their newly started families. A bar area with 2 beer taps, space for air hockey, a large balcony, a first floor kitchen with a large island opening to a fabulous pool and the ocean are just a few things designed with the kids in mind. The color palette is casual beach with pops of aqua and turquoise that add to the relaxed feel of the home.
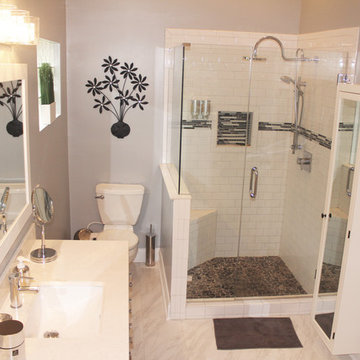
Shower space with elegant glass doors and stainless steel fixtures.
Inspiration for a small traditional master bathroom in Atlanta with beaded inset cabinets, white cabinets, a drop-in tub, a corner shower, a two-piece toilet, white tile, ceramic tile, grey walls, marble floors, a drop-in sink, marble benchtops, white floor, a hinged shower door and white benchtops.
Inspiration for a small traditional master bathroom in Atlanta with beaded inset cabinets, white cabinets, a drop-in tub, a corner shower, a two-piece toilet, white tile, ceramic tile, grey walls, marble floors, a drop-in sink, marble benchtops, white floor, a hinged shower door and white benchtops.
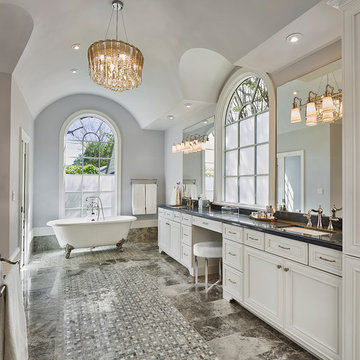
Design ideas for a large transitional master bathroom in Dallas with recessed-panel cabinets, white cabinets, a claw-foot tub, grey walls, an undermount sink, multi-coloured floor, mosaic tile floors and marble benchtops.
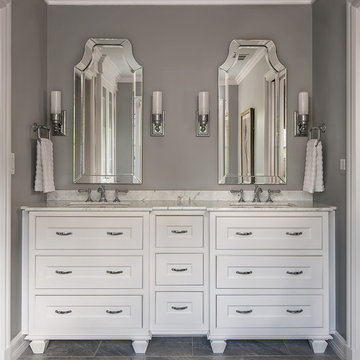
Home is where the heart is for this family and not surprisingly, a much needed mudroom entrance for their teenage boys and a soothing master suite to escape from everyday life are at the heart of this home renovation. With some small interior modifications and a 6′ x 20′ addition, MainStreet Design Build was able to create the perfect space this family had been hoping for.
In the original layout, the side entry of the home converged directly on the laundry room, which opened up into the family room. This unappealing room configuration created a difficult traffic pattern across carpeted flooring to the rest of the home. Additionally, the garage entry came in from a separate entrance near the powder room and basement, which also lead directly into the family room.
With the new addition, all traffic was directed through the new mudroom, providing both locker and closet storage for outerwear before entering the family room. In the newly remodeled family room space, MainStreet Design Build removed the old side entry door wall and made a game area with French sliding doors that opens directly into the backyard patio. On the second floor, the addition made it possible to expand and re-design the master bath and bedroom. The new bedroom now has an entry foyer and large living space, complete with crown molding and a very large private bath. The new luxurious master bath invites room for two at the elongated custom inset furniture vanity, a freestanding tub surrounded by built-in’s and a separate toilet/steam shower room.
Kate Benjamin Photography
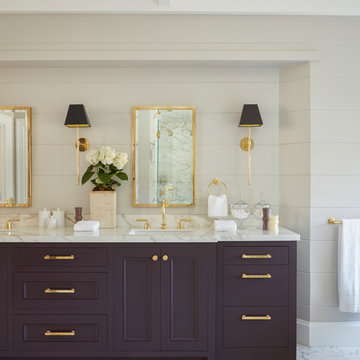
Lindsay Chambers Design, Roger Davies Photography
Photo of a mid-sized transitional master wet room bathroom in Los Angeles with shaker cabinets, purple cabinets, a freestanding tub, a two-piece toilet, white tile, marble, an undermount sink, marble benchtops and a hinged shower door.
Photo of a mid-sized transitional master wet room bathroom in Los Angeles with shaker cabinets, purple cabinets, a freestanding tub, a two-piece toilet, white tile, marble, an undermount sink, marble benchtops and a hinged shower door.
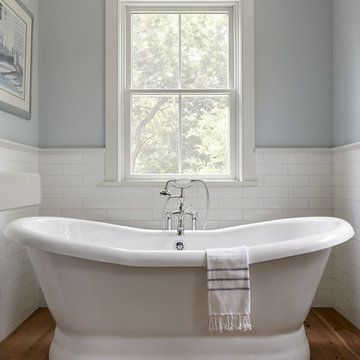
Master bathroom with handmade glazed ceramic tile and freestanding tub. Photo by Kyle Born.
Inspiration for a mid-sized country master bathroom in Philadelphia with furniture-like cabinets, distressed cabinets, a freestanding tub, a two-piece toilet, white tile, ceramic tile, blue walls, light hardwood floors, an undermount sink, marble benchtops, brown floor and a hinged shower door.
Inspiration for a mid-sized country master bathroom in Philadelphia with furniture-like cabinets, distressed cabinets, a freestanding tub, a two-piece toilet, white tile, ceramic tile, blue walls, light hardwood floors, an undermount sink, marble benchtops, brown floor and a hinged shower door.
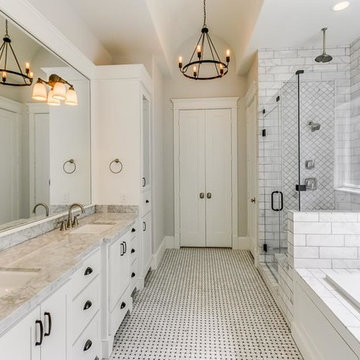
Master bath with tumbled marble
Mid-sized traditional master bathroom in Houston with flat-panel cabinets, white cabinets, a hot tub, a shower/bathtub combo, a two-piece toilet, white walls, marble floors, an undermount sink, marble benchtops, white floor, marble and a hinged shower door.
Mid-sized traditional master bathroom in Houston with flat-panel cabinets, white cabinets, a hot tub, a shower/bathtub combo, a two-piece toilet, white walls, marble floors, an undermount sink, marble benchtops, white floor, marble and a hinged shower door.
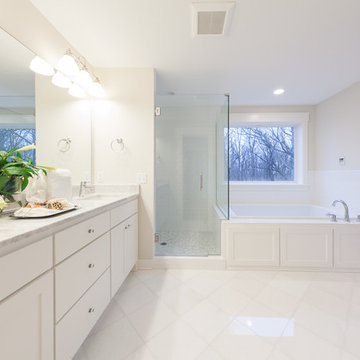
Photo of a large transitional master bathroom in Minneapolis with shaker cabinets, white cabinets, a drop-in tub, a corner shower, a two-piece toilet, white tile, subway tile, beige walls, porcelain floors, an undermount sink, marble benchtops, white floor and a hinged shower door.
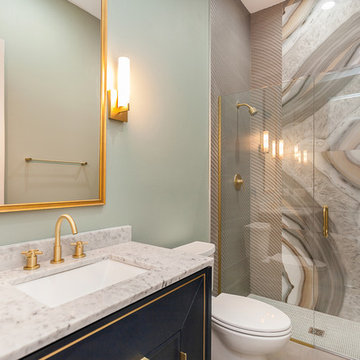
Eola Parade of Homes
Design ideas for a mid-sized contemporary master bathroom in Orlando with blue cabinets, an undermount sink, a hinged shower door, recessed-panel cabinets, a curbless shower, a one-piece toilet, brown tile, marble, brown walls, marble benchtops, limestone floors and beige floor.
Design ideas for a mid-sized contemporary master bathroom in Orlando with blue cabinets, an undermount sink, a hinged shower door, recessed-panel cabinets, a curbless shower, a one-piece toilet, brown tile, marble, brown walls, marble benchtops, limestone floors and beige floor.
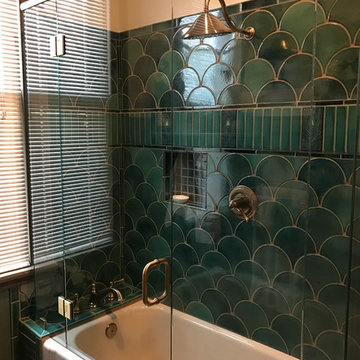
Custom bathroom with an Arts and Crafts design. Beautiful Motawi Tile with the peacock feather pattern in the shower accent band and the Iris flower along the vanity. The bathroom floor is hand made tile from Seneca tile, using 7 different colors to create this one of kind basket weave pattern. Lighting is from Arteriors, The bathroom vanity is a chest from Arteriors turned into a vanity. Original one of kind vessel sink from Potsalot in New Orleans.
Photography - Forsythe Home Styling
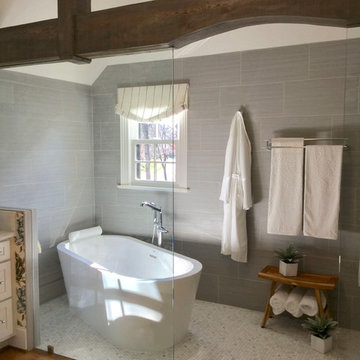
Modern farmhouse describes this master bathroom remodel with arched exposed beam, glass framed wet room with a curbless wood floor to tile transition, modern soaking tub, custom built-in vanities, and beautiful floral and butterfly wallpaper.
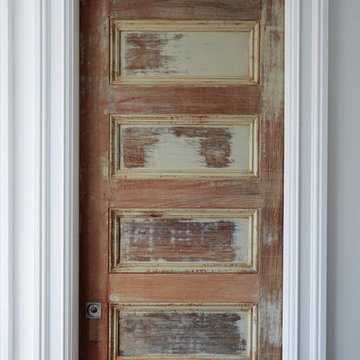
The door is 150 years old. We had layers of paint removed, but we left some of the finish. We had it sealed because we were concerned about any traces of lead left behind.
Photography: Philip Ennis Productions.
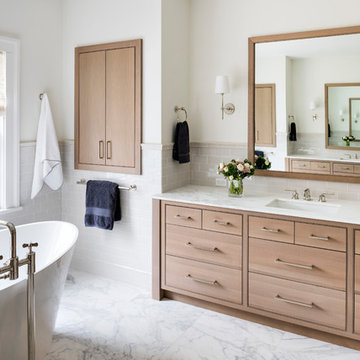
This master bath was expanded and transformed into a light, spa-like sanctuary for its owners. Vanity, mirror frame and wall cabinets: Studio Dearborn. Faucet and hardware: Waterworks. Drawer pulls: Emtek. Marble: Calcatta gold. Window shades: horizonshades.com. Photography, Adam Kane Macchia.
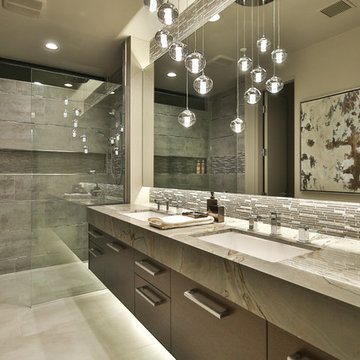
Trent Teigan
Photo of a mid-sized modern master bathroom in Los Angeles with flat-panel cabinets, grey cabinets, an alcove shower, black and white tile, matchstick tile, beige walls, marble floors, an undermount sink, marble benchtops, white floor and a hinged shower door.
Photo of a mid-sized modern master bathroom in Los Angeles with flat-panel cabinets, grey cabinets, an alcove shower, black and white tile, matchstick tile, beige walls, marble floors, an undermount sink, marble benchtops, white floor and a hinged shower door.
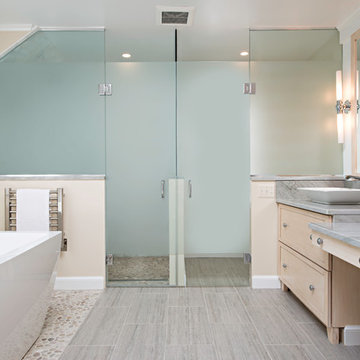
Mid-sized traditional master bathroom in DC Metro with shaker cabinets, light wood cabinets, a freestanding tub, an alcove shower, beige walls, porcelain floors, a vessel sink, marble benchtops, beige floor and a hinged shower door.
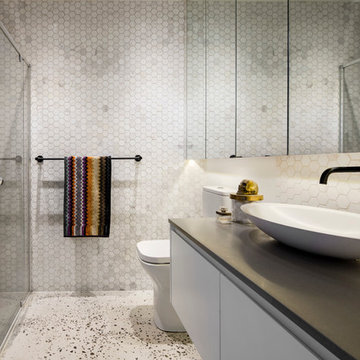
Tim Shaw - Impress Photography
Inspiration for a mid-sized contemporary bathroom in Melbourne with white cabinets, mosaic tile, white walls, concrete floors and marble benchtops.
Inspiration for a mid-sized contemporary bathroom in Melbourne with white cabinets, mosaic tile, white walls, concrete floors and marble benchtops.
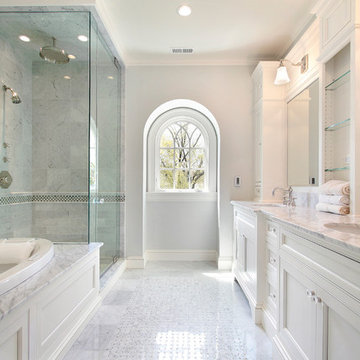
Large transitional master bathroom in Toronto with a drop-in tub, a corner shower, grey walls, an undermount sink, a hinged shower door, shaker cabinets, white cabinets, porcelain floors and marble benchtops.
Bathroom Design Ideas with Marble Benchtops
6