Bathroom Design Ideas with Marble Benchtops
Refine by:
Budget
Sort by:Popular Today
161 - 180 of 30,532 photos
Item 1 of 3
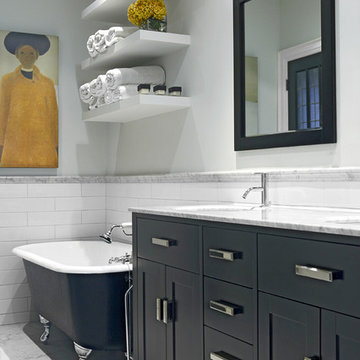
www.jeremykohm.com
Inspiration for a mid-sized transitional master bathroom in Toronto with a claw-foot tub, mosaic tile, green cabinets, an alcove shower, white tile, grey walls, marble floors, an undermount sink, marble benchtops and shaker cabinets.
Inspiration for a mid-sized transitional master bathroom in Toronto with a claw-foot tub, mosaic tile, green cabinets, an alcove shower, white tile, grey walls, marble floors, an undermount sink, marble benchtops and shaker cabinets.
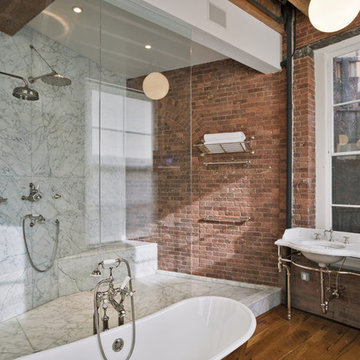
Photography by Eduard Hueber / archphoto
North and south exposures in this 3000 square foot loft in Tribeca allowed us to line the south facing wall with two guest bedrooms and a 900 sf master suite. The trapezoid shaped plan creates an exaggerated perspective as one looks through the main living space space to the kitchen. The ceilings and columns are stripped to bring the industrial space back to its most elemental state. The blackened steel canopy and blackened steel doors were designed to complement the raw wood and wrought iron columns of the stripped space. Salvaged materials such as reclaimed barn wood for the counters and reclaimed marble slabs in the master bathroom were used to enhance the industrial feel of the space.
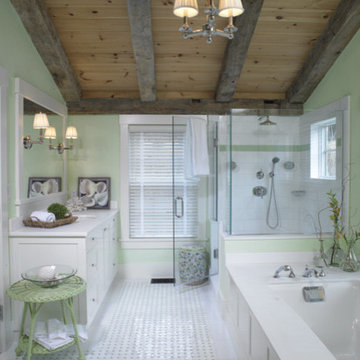
A contemporary bathroom in a traditional post and beam home.
Architect: BPC Architects
Designer: BPC Architects
Photographer: Gary Sloan Studios
Mid-sized contemporary master bathroom in Boston with recessed-panel cabinets, white cabinets, an undermount tub, a corner shower, green walls, ceramic floors, an undermount sink and marble benchtops.
Mid-sized contemporary master bathroom in Boston with recessed-panel cabinets, white cabinets, an undermount tub, a corner shower, green walls, ceramic floors, an undermount sink and marble benchtops.
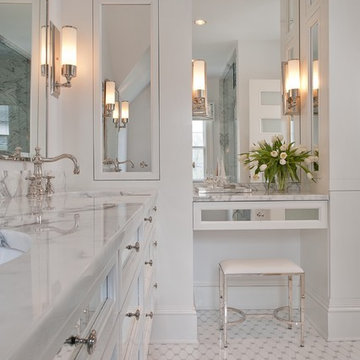
Master Bathroom
Tim Lee Photography
Photo of a large traditional master bathroom in New York with marble benchtops, white cabinets, white tile, glass tile, white walls, ceramic floors, an undermount sink, white floor, white benchtops and recessed-panel cabinets.
Photo of a large traditional master bathroom in New York with marble benchtops, white cabinets, white tile, glass tile, white walls, ceramic floors, an undermount sink, white floor, white benchtops and recessed-panel cabinets.

This home renovation project transformed unused, unfinished spaces into vibrant living areas. Each exudes elegance and sophistication, offering personalized design for unforgettable family moments.
In this stylish bathroom, a spacious vanity and sleek round mirror harmonize to create a sophisticated yet functional space, offering both elegance and practicality in equal measure.
Project completed by Wendy Langston's Everything Home interior design firm, which serves Carmel, Zionsville, Fishers, Westfield, Noblesville, and Indianapolis.
For more about Everything Home, see here: https://everythinghomedesigns.com/
To learn more about this project, see here: https://everythinghomedesigns.com/portfolio/fishers-chic-family-home-renovation/
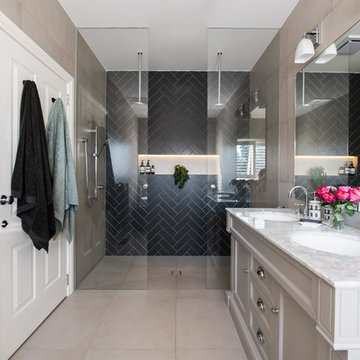
Specific to this photo: A view of our vanity with their choice in an open shower. Our vanity is 60-inches and made with solid timber paired with naturally sourced Carrara marble from Italy. The homeowner chose silver hardware throughout their bathroom, which is featured in the faucets along with their shower hardware. The shower has an open door, and features glass paneling, chevron black accent ceramic tiling, multiple shower heads, and an in-wall shelf.
This bathroom was a collaborative project in which we worked with the architect in a home located on Mervin Street in Bentleigh East in Australia.
This master bathroom features our Davenport 60-inch bathroom vanity with double basin sinks in the Hampton Gray coloring. The Davenport model comes with a natural white Carrara marble top sourced from Italy.
This master bathroom features an open shower with multiple streams, chevron tiling, and modern details in the hardware. This master bathroom also has a freestanding curved bath tub from our brand, exclusive to Australia at this time. This bathroom also features a one-piece toilet from our brand, exclusive to Australia. Our architect focused on black and silver accents to pair with the white and grey coloring from the main furniture pieces.
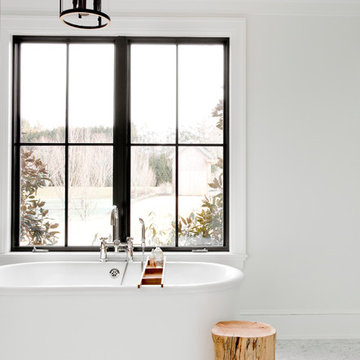
Photo of a large scandinavian master bathroom in New York with a freestanding tub, white walls, grey floor, black cabinets, an alcove shower, gray tile, white tile, stone slab, marble floors, an undermount sink, marble benchtops and a hinged shower door.

Step into our spa-inspired remodeled guest bathroom—a masculine oasis designed as part of a two-bathroom remodel in Uptown.
This renovated guest bathroom is a haven where modern comfort seamlessly combines with serene charm, creating the ambiance of a masculine retreat spa, just as the client envisioned. This bronze-tastic bathroom renovation serves as a tranquil hideaway that subtly whispers, 'I'm a posh spa in disguise.'
The tub cozies up with the lavish Lexington Ceramic Tile in Cognac from Spain, evoking feelings of zen with its wood effect. Complementing this, the Cobblestone Polished Noir Mosaic Niche Tile in Black enhances the overall sense of tranquility in the bath, while the Metal Bronze Mini 3D Cubes Tile on the sink wall serves as a visual delight.
Together, these elements harmoniously create the essence of a masculine retreat spa, where every detail contributes to a stylish and relaxing experience.
------------
Project designed by Chi Renovation & Design, a renowned renovation firm based in Skokie. We specialize in general contracting, kitchen and bath remodeling, and design & build services. We cater to the entire Chicago area and its surrounding suburbs, with emphasis on the North Side and North Shore regions. You'll find our work from the Loop through Lincoln Park, Skokie, Evanston, Wilmette, and all the way up to Lake Forest.
For more info about Chi Renovation & Design, click here: https://www.chirenovation.com/

Beautiful master suite bathroom. Highly detailed cabinetry
Design ideas for a mid-sized beach style master bathroom in Minneapolis with beaded inset cabinets, white cabinets, ceramic tile, beige walls, ceramic floors, an undermount sink, marble benchtops, multi-coloured benchtops, a double vanity and a built-in vanity.
Design ideas for a mid-sized beach style master bathroom in Minneapolis with beaded inset cabinets, white cabinets, ceramic tile, beige walls, ceramic floors, an undermount sink, marble benchtops, multi-coloured benchtops, a double vanity and a built-in vanity.
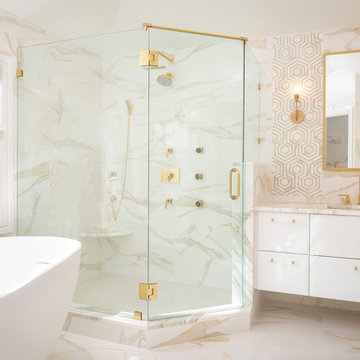
A master bathroom is often a place of peace and solitude, made even richer with luxurious accents. This homeowner was hoping for a serene, spa like atmosphere with modern amenities. Dipped in gold, this bathroom embodies the definition of luxury. From the oversized shower enclosure, to the oval freestanding soaking tub and private restroom facility, this bathroom incorporates it all.
The floor to ceiling white marble tile with gold veins is paired perfectly with a bronze mosaic feature wall behind the his and her vanity areas. The custom free-floating cabinetry continues from the vanities to a large make-up area featuring the same white marble countertops throughout.
A touch of gold is seamlessly tied into the design to create sophisticated accents throughout the space. From the gold crystal chandelier, vibrant gold fixtures and cabinet hardware, and the simple gold mirrors, the accents help bring the vision to life and tie in the esthetics of the concept.
This stunning white bathroom boasts of luxury and exceeded the homeowner’s expectations. It even included an automatic motorized drop-down television located in the ceiling, allowing the homeowner to relax and unwind after a long day, catching their favorite program.
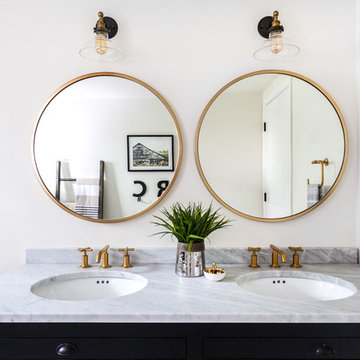
Kat Alves-Photography
Small country bathroom in Sacramento with black cabinets, an open shower, a one-piece toilet, multi-coloured tile, stone tile, white walls, marble floors, an undermount sink, marble benchtops and flat-panel cabinets.
Small country bathroom in Sacramento with black cabinets, an open shower, a one-piece toilet, multi-coloured tile, stone tile, white walls, marble floors, an undermount sink, marble benchtops and flat-panel cabinets.
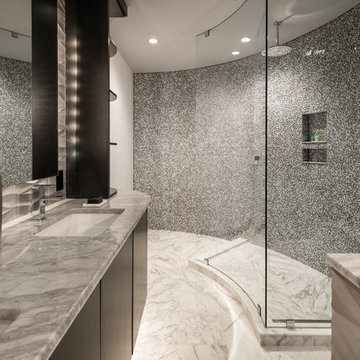
This is an example of a large modern master bathroom in San Diego with flat-panel cabinets, black cabinets, a corner shower, black and white tile, mosaic tile, white walls, an undermount sink, marble benchtops and marble floors.
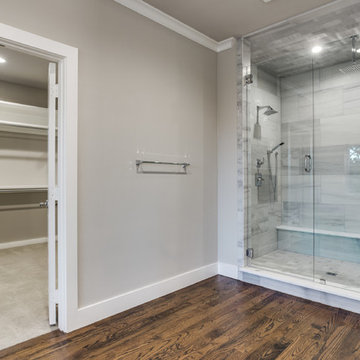
Shoot 2 Sell
This is an example of a large country master bathroom in Dallas with shaker cabinets, grey cabinets, a drop-in tub, grey walls, an undermount sink, marble benchtops, an alcove shower and dark hardwood floors.
This is an example of a large country master bathroom in Dallas with shaker cabinets, grey cabinets, a drop-in tub, grey walls, an undermount sink, marble benchtops, an alcove shower and dark hardwood floors.

Another crazy transformation for us with this remodel. It used to be a coat closet with the tiniest toilet and pedestal sink on the other side. Knocking down the wall between the two gave us the real estate to create a nice linear shower and much more open toilet and vanity area. Perfect for right off the clients home office which can be used as an extra bedroom if needed. White beveled subway tile is married nicely with the black and white geometric tile and we think that'll be a relationship for life! The black industrial style shower system gives a nod to a more masculine vibe and the wall mounted faucet with the black vessel bowl sink and toilet is the ultimate touch!

We planned a thoughtful redesign of this beautiful home while retaining many of the existing features. We wanted this house to feel the immediacy of its environment. So we carried the exterior front entry style into the interiors, too, as a way to bring the beautiful outdoors in. In addition, we added patios to all the bedrooms to make them feel much bigger. Luckily for us, our temperate California climate makes it possible for the patios to be used consistently throughout the year.
The original kitchen design did not have exposed beams, but we decided to replicate the motif of the 30" living room beams in the kitchen as well, making it one of our favorite details of the house. To make the kitchen more functional, we added a second island allowing us to separate kitchen tasks. The sink island works as a food prep area, and the bar island is for mail, crafts, and quick snacks.
We designed the primary bedroom as a relaxation sanctuary – something we highly recommend to all parents. It features some of our favorite things: a cognac leather reading chair next to a fireplace, Scottish plaid fabrics, a vegetable dye rug, art from our favorite cities, and goofy portraits of the kids.
---
Project designed by Courtney Thomas Design in La Cañada. Serving Pasadena, Glendale, Monrovia, San Marino, Sierra Madre, South Pasadena, and Altadena.
For more about Courtney Thomas Design, see here: https://www.courtneythomasdesign.com/
To learn more about this project, see here:
https://www.courtneythomasdesign.com/portfolio/functional-ranch-house-design/

This primary bathroom exudes relaxing luxury. We created a beautiful open concept wet room that includes the tub and shower.
Mid-sized beach style master bathroom in Other with recessed-panel cabinets, white cabinets, a freestanding tub, a double shower, a one-piece toilet, green tile, ceramic tile, white walls, porcelain floors, a drop-in sink, marble benchtops, white floor, an open shower, white benchtops, a double vanity and a built-in vanity.
Mid-sized beach style master bathroom in Other with recessed-panel cabinets, white cabinets, a freestanding tub, a double shower, a one-piece toilet, green tile, ceramic tile, white walls, porcelain floors, a drop-in sink, marble benchtops, white floor, an open shower, white benchtops, a double vanity and a built-in vanity.

Mid-sized contemporary master bathroom in New York with furniture-like cabinets, medium wood cabinets, a corner shower, a one-piece toilet, white tile, marble, yellow walls, marble floors, a drop-in sink, marble benchtops, white floor, a hinged shower door, white benchtops, a shower seat, a double vanity and a built-in vanity.

Classic upper west side bathroom renovation featuring marble hexagon mosaic floor tile and classic white subway wall tile. Custom glass shower enclosure and tub.

Mid-sized traditional master bathroom in London with flat-panel cabinets, brown cabinets, a freestanding tub, a curbless shower, a two-piece toilet, white walls, marble floors, a drop-in sink, marble benchtops, grey floor, a hinged shower door, grey benchtops, a double vanity, a freestanding vanity, coffered and panelled walls.

Our clients wished for a larger main bathroom with more light and storage. We expanded the footprint and used light colored marble tile, countertops and paint colors to give the room a brighter feel and added a cherry wood vanity to warm up the space. The matt black finish of the glass shower panels and the mirrors allows for top billing in this design and gives it a more modern feel.
Bathroom Design Ideas with Marble Benchtops
9