All Showers Bathroom Design Ideas with Marble Benchtops
Refine by:
Budget
Sort by:Popular Today
161 - 180 of 73,330 photos
Item 1 of 3
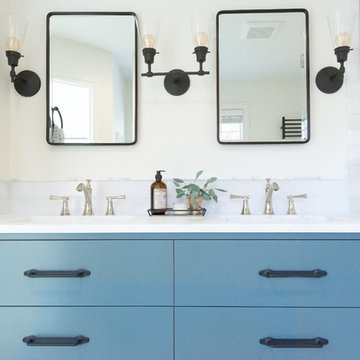
Photo of a mid-sized traditional master bathroom in Portland with flat-panel cabinets, blue cabinets, a freestanding tub, a curbless shower, a two-piece toilet, white tile, marble, white walls, marble floors, an undermount sink, marble benchtops, white floor, a hinged shower door and white benchtops.
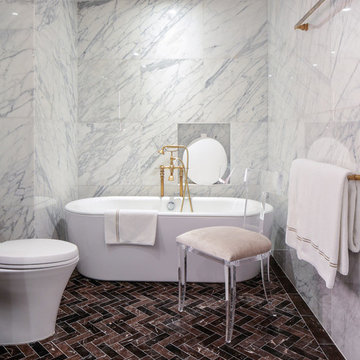
The bathrooms showcase gorgeous marble walls which contrast with the dark chevron floor tiles, gold finishes, and espresso woods.
Project Location: New York City. Project designed by interior design firm, Betty Wasserman Art & Interiors. From their Chelsea base, they serve clients in Manhattan and throughout New York City, as well as across the tri-state area and in The Hamptons.
For more about Betty Wasserman, click here: https://www.bettywasserman.com/
To learn more about this project, click here: https://www.bettywasserman.com/spaces/simply-high-line/
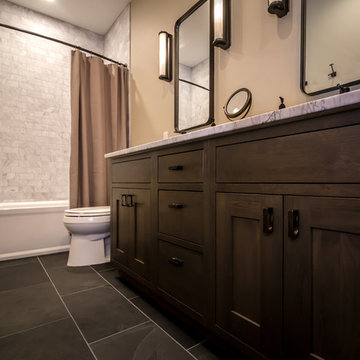
Builder | Thin Air Construction |
Electrical Contractor- Shadow Mtn. Electric
Photography | Jon Kohlwey
Designer | Tara Bender
Starmark Cabinetry
Photo of a mid-sized country master bathroom in Denver with shaker cabinets, dark wood cabinets, an alcove tub, a shower/bathtub combo, a one-piece toilet, gray tile, marble, beige walls, slate floors, an undermount sink, marble benchtops, grey floor, a shower curtain and grey benchtops.
Photo of a mid-sized country master bathroom in Denver with shaker cabinets, dark wood cabinets, an alcove tub, a shower/bathtub combo, a one-piece toilet, gray tile, marble, beige walls, slate floors, an undermount sink, marble benchtops, grey floor, a shower curtain and grey benchtops.
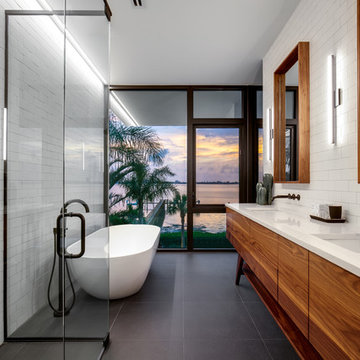
Ryan Gamma Photography
Mid-sized contemporary bathroom in Tampa with flat-panel cabinets, medium wood cabinets, a freestanding tub, an open shower, white tile, subway tile, white walls, ceramic floors, an undermount sink, marble benchtops, black floor, a hinged shower door and white benchtops.
Mid-sized contemporary bathroom in Tampa with flat-panel cabinets, medium wood cabinets, a freestanding tub, an open shower, white tile, subway tile, white walls, ceramic floors, an undermount sink, marble benchtops, black floor, a hinged shower door and white benchtops.
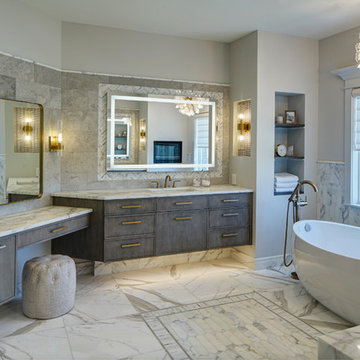
The bath features calacatta gold marble on the floors, walls, and tops. The decorative marble inlay on the floor and decorative tile design behind mirrors are aesthetically pleasing.
Each vanity is adorned with lighted mirrors and the added tile backsplash.
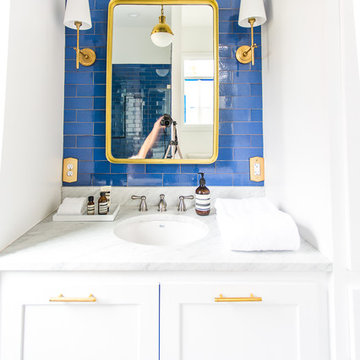
We often come across clients looking for small space ideas. Our first recommendation is always to go bright. The depth of our glaze color adds visual interest and a bold color choice helps make a space appear larger. Posh and polished (just like the homeowner) this stunning sapphire blue bathroom will have you in awe. The owner of this amazing lake house is our friend Rachel Shingleton of Pencil Shavings Studio. Her refined design-eye coupled with our bright and bold tile transformed this small bathroom into the perfect master bath. And could you believe it? This is a super simple project! Read on to learn more about this design and how to achieve the look yourself.
Another great way to open up a small bathroom is by using smaller tile! Our regular Hexagons are the great example of this - approximately 2"x2" their small size maximizes the rest of the room, and their classic shape is perfect for a bathroom floor.
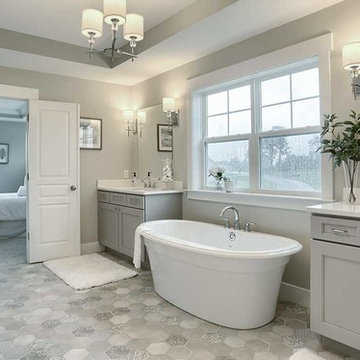
This 2-story home with inviting front porch includes a 3-car garage and mudroom entry complete with convenient built-in lockers. Stylish hardwood flooring in the foyer extends to the dining room, kitchen, and breakfast area. To the front of the home a formal living room is adjacent to the dining room with elegant tray ceiling and craftsman style wainscoting and chair rail. A butler’s pantry off of the dining area leads to the kitchen and breakfast area. The well-appointed kitchen features quartz countertops with tile backsplash, stainless steel appliances, attractive cabinetry and a spacious pantry. The sunny breakfast area provides access to the deck and back yard via sliding glass doors. The great room is open to the breakfast area and kitchen and includes a gas fireplace featuring stone surround and shiplap detail. Also on the 1st floor is a study with coffered ceiling. The 2nd floor boasts a spacious raised rec room and a convenient laundry room in addition to 4 bedrooms and 3 full baths. The owner’s suite with tray ceiling in the bedroom, includes a private bathroom with tray ceiling, quartz vanity tops, a freestanding tub, and a 5’ tile shower.
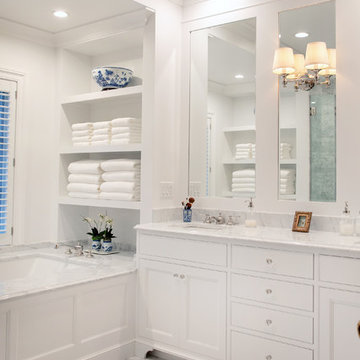
GENEVA CABINET COMPANY, LLC., Lake Geneva, WI., Master Bath with double vanity and built in shelving above tub.
Design ideas for a mid-sized traditional master bathroom in Milwaukee with recessed-panel cabinets, white cabinets, an undermount tub, white walls, an undermount sink, white floor, white benchtops, an alcove shower, marble, marble floors, marble benchtops and a hinged shower door.
Design ideas for a mid-sized traditional master bathroom in Milwaukee with recessed-panel cabinets, white cabinets, an undermount tub, white walls, an undermount sink, white floor, white benchtops, an alcove shower, marble, marble floors, marble benchtops and a hinged shower door.
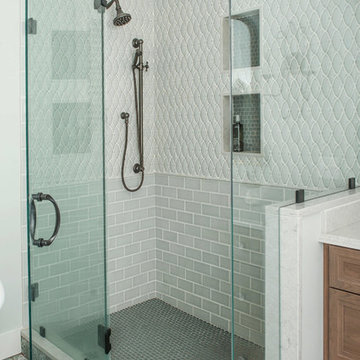
Large contemporary master bathroom in Providence with flat-panel cabinets, medium wood cabinets, a freestanding tub, a corner shower, a two-piece toilet, gray tile, ceramic tile, white walls, ceramic floors, a drop-in sink, marble benchtops, multi-coloured floor, a hinged shower door and white benchtops.
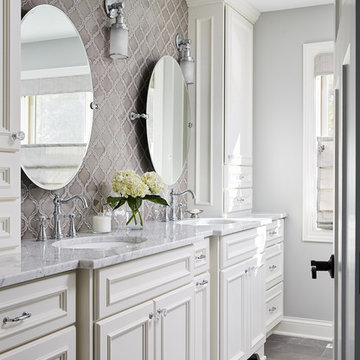
Glamorous bathroom with double vanity and chandelier lighting.
Alyssa Lee Photography
Mid-sized traditional master bathroom in Minneapolis with beaded inset cabinets, white cabinets, a corner shower, gray tile, ceramic tile, grey walls, porcelain floors, an undermount sink, marble benchtops, grey floor, a hinged shower door and white benchtops.
Mid-sized traditional master bathroom in Minneapolis with beaded inset cabinets, white cabinets, a corner shower, gray tile, ceramic tile, grey walls, porcelain floors, an undermount sink, marble benchtops, grey floor, a hinged shower door and white benchtops.
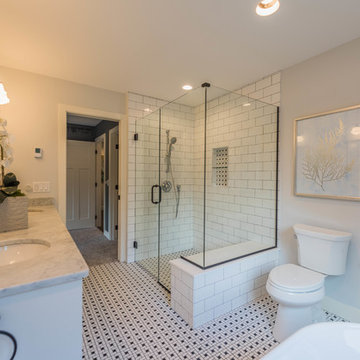
Mid-sized country master bathroom in Minneapolis with shaker cabinets, white cabinets, a freestanding tub, a curbless shower, a one-piece toilet, gray tile, subway tile, grey walls, ceramic floors, an undermount sink, marble benchtops, multi-coloured floor, a hinged shower door and white benchtops.
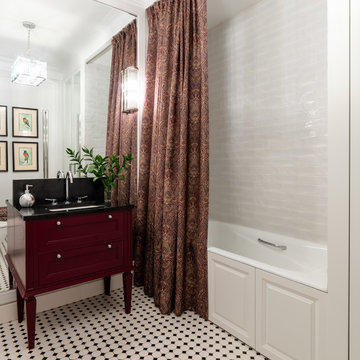
фотограф: Василий Буланов
Design ideas for a mid-sized transitional master bathroom in Moscow with raised-panel cabinets, white cabinets, an alcove tub, a shower/bathtub combo, a wall-mount toilet, white tile, stone slab, white walls, ceramic floors, an undermount sink, marble benchtops, white floor, a shower curtain and black benchtops.
Design ideas for a mid-sized transitional master bathroom in Moscow with raised-panel cabinets, white cabinets, an alcove tub, a shower/bathtub combo, a wall-mount toilet, white tile, stone slab, white walls, ceramic floors, an undermount sink, marble benchtops, white floor, a shower curtain and black benchtops.
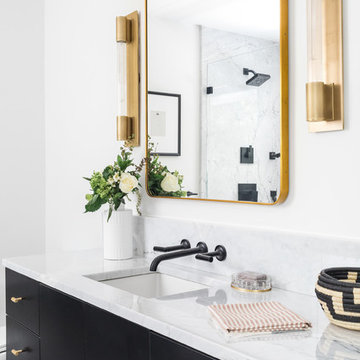
Joyelle West
Inspiration for a mid-sized contemporary 3/4 bathroom in Boston with flat-panel cabinets, black cabinets, a corner shower, a one-piece toilet, gray tile, white tile, marble, white walls, an undermount sink, marble benchtops, white floor, an open shower and grey benchtops.
Inspiration for a mid-sized contemporary 3/4 bathroom in Boston with flat-panel cabinets, black cabinets, a corner shower, a one-piece toilet, gray tile, white tile, marble, white walls, an undermount sink, marble benchtops, white floor, an open shower and grey benchtops.
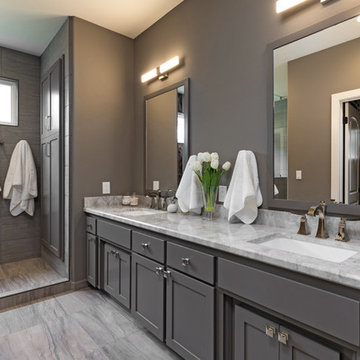
Scott DuBose
This is an example of a large modern master bathroom in San Francisco with grey cabinets, a double shower, blue tile, gray tile, porcelain tile, grey walls, porcelain floors, an undermount sink, marble benchtops, brown floor, an open shower and grey benchtops.
This is an example of a large modern master bathroom in San Francisco with grey cabinets, a double shower, blue tile, gray tile, porcelain tile, grey walls, porcelain floors, an undermount sink, marble benchtops, brown floor, an open shower and grey benchtops.
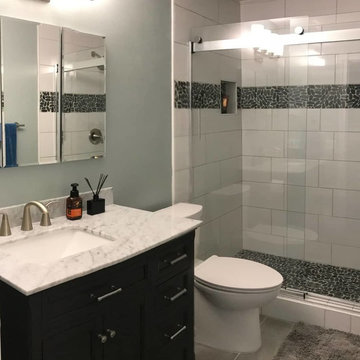
Photo of a mid-sized contemporary 3/4 bathroom in Seattle with shaker cabinets, blue cabinets, an alcove shower, a one-piece toilet, white tile, ceramic tile, blue walls, porcelain floors, an undermount sink, marble benchtops, grey floor, a sliding shower screen and white benchtops.
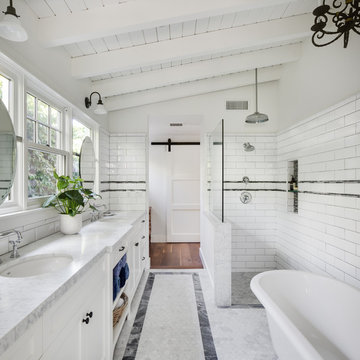
Photos by Chad Mellon
Country master bathroom in Orange County with shaker cabinets, white cabinets, a freestanding tub, a corner shower, subway tile, white walls, an undermount sink, marble benchtops and an open shower.
Country master bathroom in Orange County with shaker cabinets, white cabinets, a freestanding tub, a corner shower, subway tile, white walls, an undermount sink, marble benchtops and an open shower.
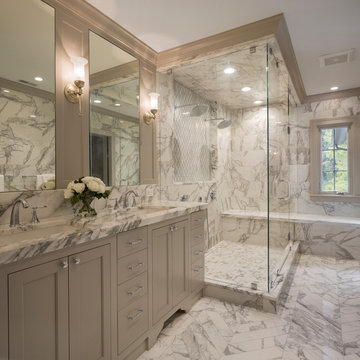
Elegant master bath cabinetry surrounded in marble tile. Photo by Josh Beeman.
Photo of a traditional master bathroom in Cincinnati with recessed-panel cabinets, grey cabinets, a double shower, white tile, marble, an undermount sink, marble benchtops, white floor, a hinged shower door and white benchtops.
Photo of a traditional master bathroom in Cincinnati with recessed-panel cabinets, grey cabinets, a double shower, white tile, marble, an undermount sink, marble benchtops, white floor, a hinged shower door and white benchtops.
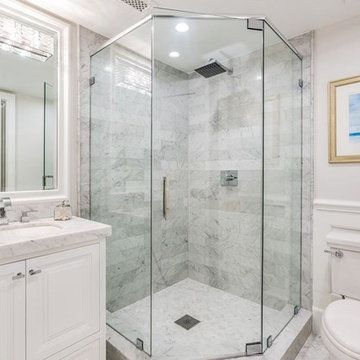
Candy
Photo of a small modern 3/4 bathroom in Los Angeles with raised-panel cabinets, white cabinets, a corner shower, a one-piece toilet, multi-coloured tile, marble, white walls, porcelain floors, an integrated sink, marble benchtops, multi-coloured floor, a hinged shower door and multi-coloured benchtops.
Photo of a small modern 3/4 bathroom in Los Angeles with raised-panel cabinets, white cabinets, a corner shower, a one-piece toilet, multi-coloured tile, marble, white walls, porcelain floors, an integrated sink, marble benchtops, multi-coloured floor, a hinged shower door and multi-coloured benchtops.
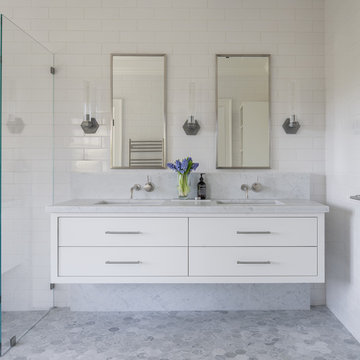
Design ideas for a large contemporary master wet room bathroom in San Francisco with flat-panel cabinets, white cabinets, white tile, white walls, mosaic tile floors, an undermount sink, grey floor, an open shower, grey benchtops, subway tile, marble benchtops and a freestanding tub.
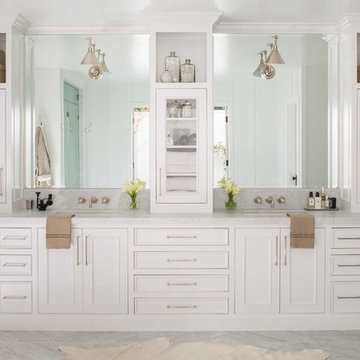
Photo: Meghan Bob Photo
This is an example of a large country master bathroom in Los Angeles with beaded inset cabinets, white cabinets, a freestanding tub, an alcove shower, a two-piece toilet, white tile, marble, white walls, marble floors, a drop-in sink, marble benchtops, grey floor, a hinged shower door and white benchtops.
This is an example of a large country master bathroom in Los Angeles with beaded inset cabinets, white cabinets, a freestanding tub, an alcove shower, a two-piece toilet, white tile, marble, white walls, marble floors, a drop-in sink, marble benchtops, grey floor, a hinged shower door and white benchtops.
All Showers Bathroom Design Ideas with Marble Benchtops
9