Bathroom Design Ideas with Marble Floors and a Niche
Refine by:
Budget
Sort by:Popular Today
141 - 160 of 2,553 photos
Item 1 of 3
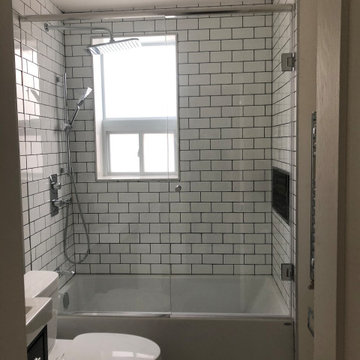
In order to make the bathroom function better and gain more space, the original radiator was removed and replaced with in-floor heating, and a hot water heated towel warmer. The window surround is quartz so it can serve s a shelf in the shower.
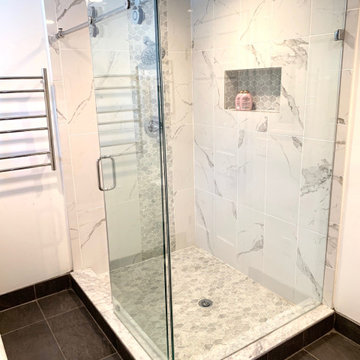
Inspiration for a mid-sized transitional master bathroom in Detroit with shaker cabinets, grey cabinets, a corner shower, a two-piece toilet, white tile, porcelain tile, white walls, marble floors, an undermount sink, marble benchtops, white floor, a sliding shower screen, white benchtops, a niche, a double vanity and a freestanding vanity.
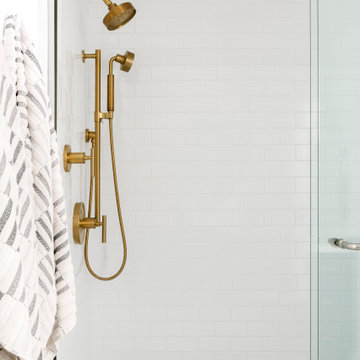
This home was a blend of modern and traditional, mixed finishes, classic subway tiles, and ceramic light fixtures. The kitchen was kept bright and airy with high-end appliances for the avid cook and homeschooling mother. As an animal loving family and owner of two furry creatures, we added a little whimsy with cat wallpaper in their laundry room.
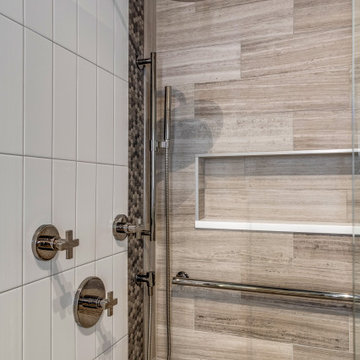
After pics of completed master bathroom remodel in West Loop, Chicago, IL. Walls are covered by 35-40% with a gray marble, installed horizontally with a staggered subway pattern. The shower has a horizontal niche, wrapped in a engineered quartz with a Kohler Vibrant Titanium, and penny round tiles installed vertically.
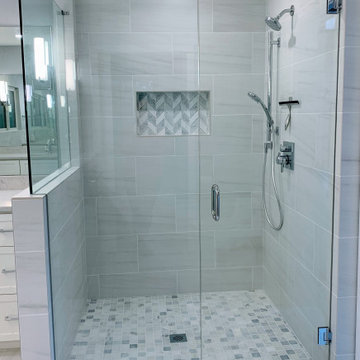
This is an example of a large transitional master bathroom in Seattle with shaker cabinets, white cabinets, a freestanding tub, gray tile, marble, grey walls, marble floors, an undermount sink, engineered quartz benchtops, grey floor, a hinged shower door, grey benchtops, a single vanity, a built-in vanity, a corner shower and a niche.
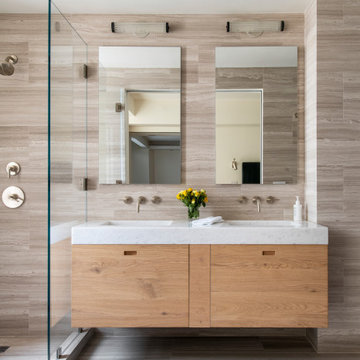
Primary bathroom. It is en-suite to the the bedroom. Marble walls and floors. A floating oak wood vanity with a floating marble countertop. The sinks are marble and integrated into the countertop. Elegant wall mounted nickel fixtures.
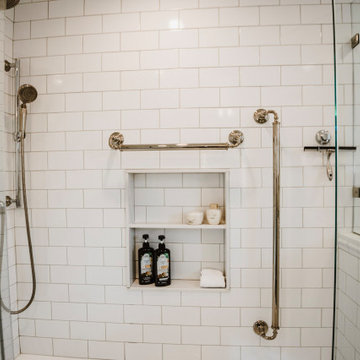
The original main bathroom for this 1930's brick colonial hadn't seen the light of white since it's last re-haul in the 70s, It has been completely transformed from a heavy pink-tiled nightmare (walls, ceilings, arches everywhere) and returned to it's classic black and white architectural roots.
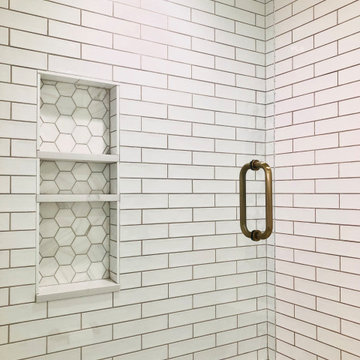
Design ideas for a mid-sized contemporary master bathroom in Atlanta with recessed-panel cabinets, blue cabinets, a drop-in tub, a two-piece toilet, white tile, ceramic tile, white walls, marble floors, an undermount sink, engineered quartz benchtops, grey floor, white benchtops, a niche, a double vanity and a built-in vanity.
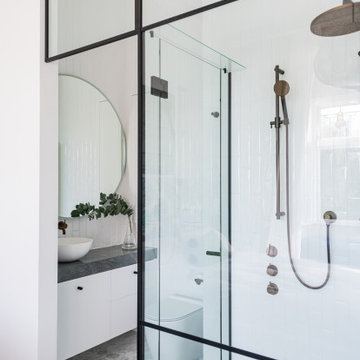
Small contemporary master bathroom in Wellington with white cabinets, a double shower, white tile, subway tile, white walls, marble floors, a vessel sink, engineered quartz benchtops, grey floor, a hinged shower door, grey benchtops, a niche, a single vanity, a built-in vanity and coffered.

This bathroom design was based around its key Architectural feature: the stunning curved window. Looking out of this window whilst using the basin or bathing was key in our Spatial layout decision making. A vanity unit was designed to fit the cavity of the window perfectly whilst providing ample storage and surface space.
Part of a bigger Project to be photographed soon!
A beautiful 19th century country estate converted into an Architectural featured filled apartments.
Project: Bathroom spatial planning / design concept & colour consultation / bespoke furniture design / product sourcing.
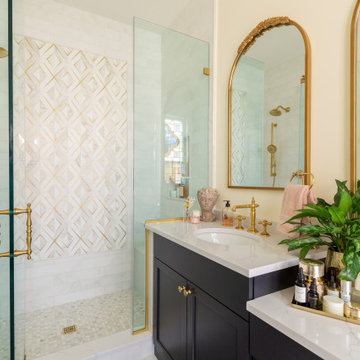
A traditional girly master bathroom with gorgeous brass accents. Two antique mirros line up perfectly, one for the sink and the other for the makeup area. The shower has beautiful feature tile that is outlined in brass.
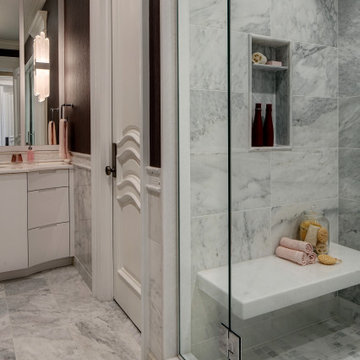
One of two bathrooms in the pool house - this one is the "Womens' Bath" with feminine touches, custom designed vanity/ mirror, and white marble tile.
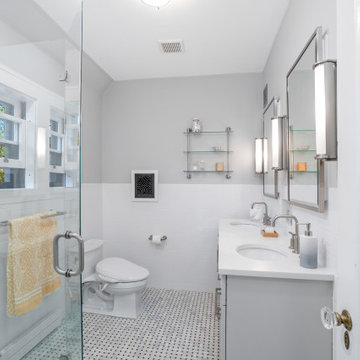
This stunning compact master bath features many neutral, yet classic finishes. The surrounding simple white subway tile ties into the natural marble floor tile, soft gray vanity and paint color. The use of niches and recessed medicine cabinet really enhances the storage and functionality of the space.
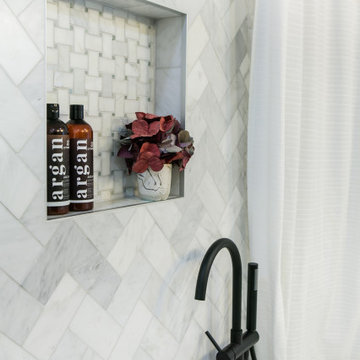
Beautiful subway marble wall on walls surrounding original class foot tub, with addition of shower fixtures. Floor was refinished original hardwood with a featured mosaic marble tile directly beneath tub.
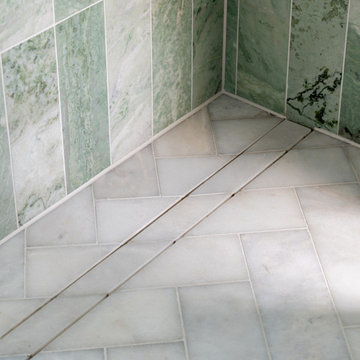
In the picture, the tiled drain blends seamlessly into the floor, creating a discreet and minimalist appearance. Its sleek design adds a touch of modern elegance while maintaining functionality, enhancing the overall aesthetic of the space.
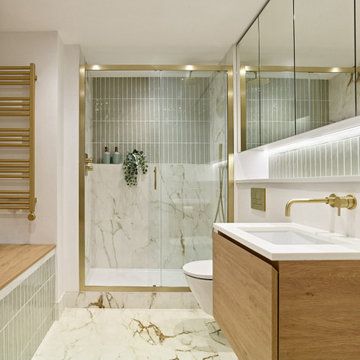
Mid-sized master bathroom in London with light wood cabinets, an open shower, green tile, marble floors, an open shower, a niche, a single vanity and a floating vanity.
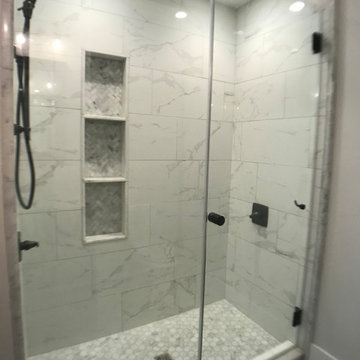
Small traditional bathroom in Sacramento with recessed-panel cabinets, black cabinets, a two-piece toilet, grey walls, marble floors, an undermount sink, marble benchtops, multi-coloured floor, a hinged shower door, grey benchtops, a niche, a single vanity and a freestanding vanity.

Design ideas for a mid-sized transitional kids bathroom in San Francisco with shaker cabinets, blue cabinets, an alcove tub, an alcove shower, a two-piece toilet, white tile, ceramic tile, grey walls, marble floors, an undermount sink, marble benchtops, grey floor, a shower curtain, grey benchtops, a niche, a single vanity and a freestanding vanity.

This primary bath's shower increased 2 1/2 feet taking some space from an adjacent linen closet. By turning the shower lengthwise, it allowing for a much larger shower. The shallower vanity drawers and the cubbies store multiple items, the in-shower niche holds plenty of product and the medicine cabinet allows for a ton of storage.
for The blue flower marble and the blue and white countertop sparkles!
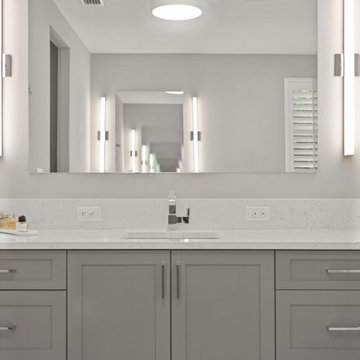
Crisp and Clean modern bathroom update. Textured wall tile, marble flooring and mosaics, freestanding soaking tub, led wall scones
Photo of a mid-sized modern master wet room bathroom in Tampa with shaker cabinets, grey cabinets, a freestanding tub, white tile, porcelain tile, grey walls, marble floors, an undermount sink, engineered quartz benchtops, white floor, an open shower, white benchtops, a niche, a double vanity and a built-in vanity.
Photo of a mid-sized modern master wet room bathroom in Tampa with shaker cabinets, grey cabinets, a freestanding tub, white tile, porcelain tile, grey walls, marble floors, an undermount sink, engineered quartz benchtops, white floor, an open shower, white benchtops, a niche, a double vanity and a built-in vanity.
Bathroom Design Ideas with Marble Floors and a Niche
8