Bathroom Design Ideas with Marble Floors and a Niche
Refine by:
Budget
Sort by:Popular Today
161 - 180 of 2,553 photos
Item 1 of 3
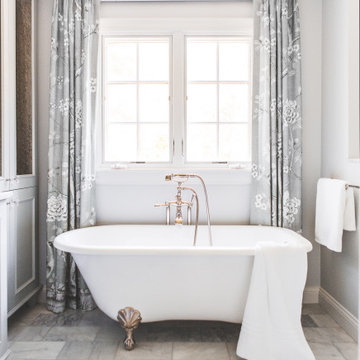
Mid-sized traditional master bathroom in Boston with furniture-like cabinets, grey cabinets, a freestanding tub, a curbless shower, a two-piece toilet, marble floors, an undermount sink, marble benchtops, white floor, a hinged shower door, white benchtops, a niche, a double vanity and a built-in vanity.
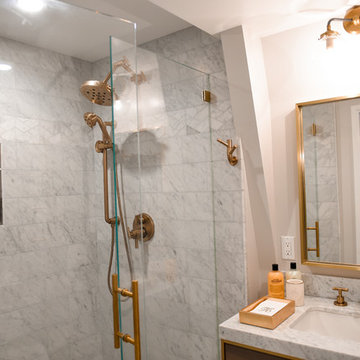
Photography By Dana Hargitay
www.danahargitay.com
www.enLucephotography.com
This is an example of a small transitional 3/4 bathroom in San Francisco with furniture-like cabinets, grey cabinets, an alcove shower, a two-piece toilet, white tile, marble, white walls, marble floors, an undermount sink, marble benchtops, white floor, a hinged shower door, white benchtops, a niche, a single vanity, a freestanding vanity and vaulted.
This is an example of a small transitional 3/4 bathroom in San Francisco with furniture-like cabinets, grey cabinets, an alcove shower, a two-piece toilet, white tile, marble, white walls, marble floors, an undermount sink, marble benchtops, white floor, a hinged shower door, white benchtops, a niche, a single vanity, a freestanding vanity and vaulted.
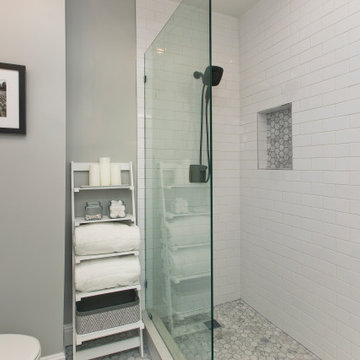
New bathroom added to create a master suite. New marble hex tile floor is mirrored in the two shower niches. Classic white subway tile wall, and swing shower door create a bright and open bathroom

Nursery Bathroom
Small traditional kids bathroom in Boston with white cabinets, an undermount tub, an alcove shower, a one-piece toilet, white tile, marble, multi-coloured walls, marble floors, an undermount sink, marble benchtops, white floor, a hinged shower door, white benchtops, a niche, a single vanity, a built-in vanity, wallpaper and flat-panel cabinets.
Small traditional kids bathroom in Boston with white cabinets, an undermount tub, an alcove shower, a one-piece toilet, white tile, marble, multi-coloured walls, marble floors, an undermount sink, marble benchtops, white floor, a hinged shower door, white benchtops, a niche, a single vanity, a built-in vanity, wallpaper and flat-panel cabinets.
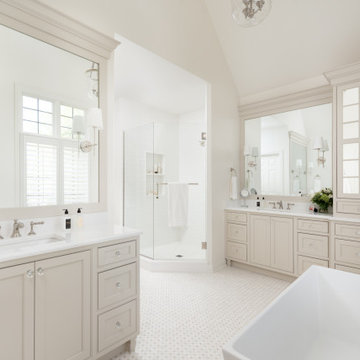
This traditional primary bath is just what the client had in mind. The changes included separating the vanities to his and hers, moving the shower to the opposite wall and adding the freestanding tub. The details gave the traditional look the client wanted in the space including double stack crown, framing around the mirrors, mullions in the doors with mirrors, and feet at the bottom of the vanities. The beaded inset cabinets with glass knobs also added to make the space feel clean and special. To keep the palate clean we kept the cabinetry a soft neutral and white quartz counter and and tile in the shower. The floor tile in marble with the beige square matched perfectly with the neutral theme.
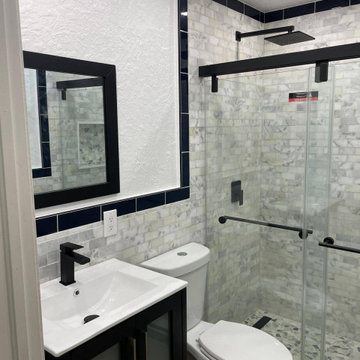
This is an example of a small beach style bathroom in Miami with shaker cabinets, black cabinets, an alcove shower, a two-piece toilet, white tile, marble, white walls, marble floors, an integrated sink, engineered quartz benchtops, beige floor, a sliding shower screen, white benchtops, a niche, a single vanity and a freestanding vanity.

Blue & marble kids bathroom with traditional tile wainscoting and basketweave floors. Chrome fixtures to keep a timeless, clean look with white Carrara stone parts!
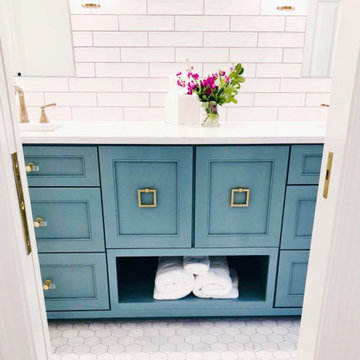
Project completed by Reka Jemmott, Jemm Interiors desgn firm, which serves Sandy Springs, Alpharetta, Johns Creek, Buckhead, Cumming, Roswell, Brookhaven and Atlanta areas.
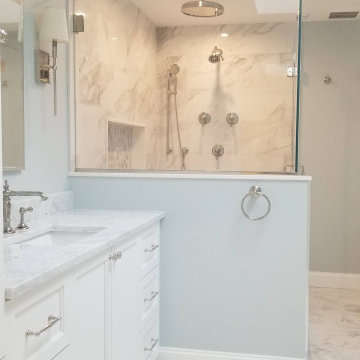
Master bath with Carrara marble tile in shower and on floors. Shower rain head and multiple water controls in shower.
This is an example of a large contemporary master bathroom in New York with beaded inset cabinets, white cabinets, a freestanding tub, a corner shower, blue walls, marble floors, an undermount sink, marble benchtops, grey floor, a hinged shower door, grey benchtops, a niche, a double vanity and a built-in vanity.
This is an example of a large contemporary master bathroom in New York with beaded inset cabinets, white cabinets, a freestanding tub, a corner shower, blue walls, marble floors, an undermount sink, marble benchtops, grey floor, a hinged shower door, grey benchtops, a niche, a double vanity and a built-in vanity.
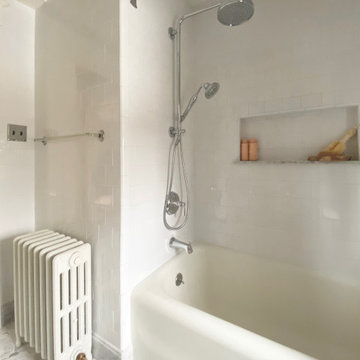
Updated 1920s bathroom that pays homage to the original bathroom. 4" subway tiles on all the walls, custom marble console sink, window casing and baseboards.
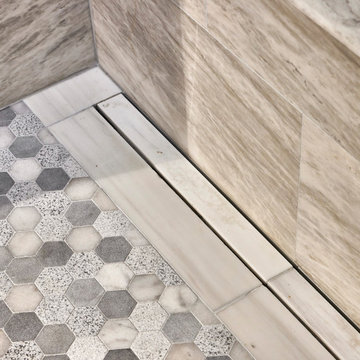
Large contemporary master wet room bathroom in Dallas with flat-panel cabinets, dark wood cabinets, a freestanding tub, gray tile, marble, grey walls, marble floors, an undermount sink, marble benchtops, white floor, an open shower, white benchtops, a niche, a single vanity and a built-in vanity.
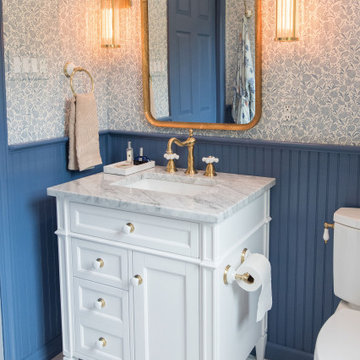
Photo of a mid-sized transitional master bathroom in Philadelphia with shaker cabinets, white cabinets, an alcove tub, an alcove shower, a two-piece toilet, white tile, porcelain tile, blue walls, marble floors, an undermount sink, marble benchtops, grey floor, a hinged shower door, grey benchtops, a niche, a single vanity, a freestanding vanity and wallpaper.

Timeless white and marble Jack and Jill bathroom with a pop of color! The colors on the wallpaper accent wall are used throughout the bathroom. A blue shaker style vanity is topped by white quartz, a rectangular sink and chrome fixtures. The marble floor tile provides an elegant flow throughout the space. A new bathtub was installed with white subway tile on the surrounding walls and chrome fixtures. The blue trim and white walls complete the look and create a bright space.
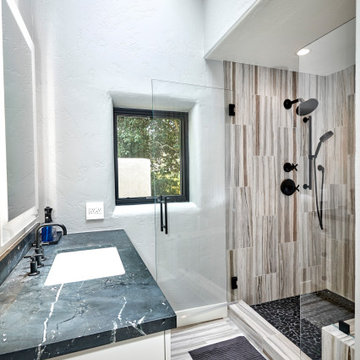
Urban Mountain lifestyle. The client came from a resort ski town in Colorado to city life. Bringing the casual lifestyle to this home you can see the urban cabin influence. This lifestyle can be compact, light-filled, clever, practical, simple, sustainable, and a dream to live in. It will have a well designed floor plan and beautiful details to create everyday astonishment. Life in the city can be both fulfilling and delightful.
Design Signature Designs Kitchen Bath
Contractor MC Construction
Photographer Sheldon of Ivestor
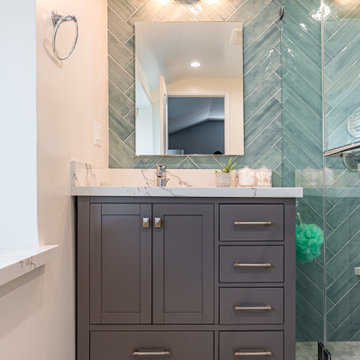
Step into modern luxury with this beautiful bathroom in Costa Mesa, CA. Featuring a light teal 45 degree herringbone pattern back wall, this new construction offers a unique and contemporary vibe. The vanity boasts rich brown cabinets and an elegant white marble countertop, while the shower features two niches with intricate designs inside. The attention to detail and sophisticated color palette exudes a sense of refined elegance that will leave any homeowner feeling pampered and relaxed.
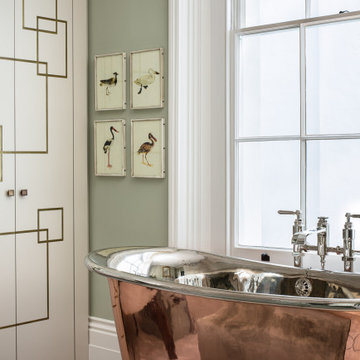
Design ideas for a mid-sized traditional master bathroom in London with flat-panel cabinets, white cabinets, a freestanding tub, a curbless shower, a one-piece toilet, white tile, marble, green walls, marble floors, a drop-in sink, marble benchtops, white floor, a hinged shower door, white benchtops, a niche, a double vanity and a built-in vanity.
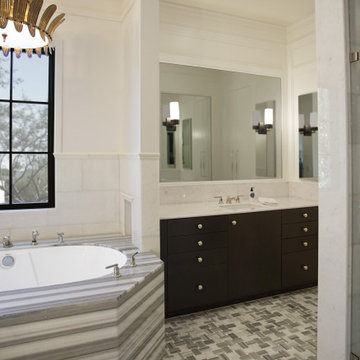
Heather Ryan, Interior Architecture & Design
H. Ryan Studio ~ Scottsdale AZ
www.hryanstudio.com
Inspiration for an expansive transitional master bathroom in Phoenix with recessed-panel cabinets, black cabinets, a freestanding tub, a double shower, a bidet, white tile, marble, white walls, marble floors, a drop-in sink, marble benchtops, multi-coloured floor, an open shower, white benchtops, a niche, a double vanity, a built-in vanity, coffered and panelled walls.
Inspiration for an expansive transitional master bathroom in Phoenix with recessed-panel cabinets, black cabinets, a freestanding tub, a double shower, a bidet, white tile, marble, white walls, marble floors, a drop-in sink, marble benchtops, multi-coloured floor, an open shower, white benchtops, a niche, a double vanity, a built-in vanity, coffered and panelled walls.
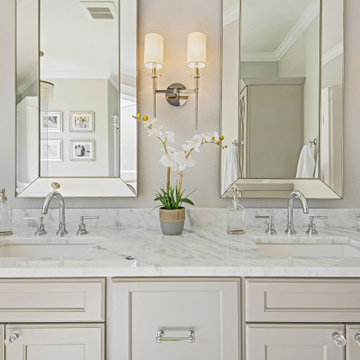
Take a look at the latest home renovation that we had the pleasure of performing for a client in Trinity. This was a full master bathroom remodel, guest bathroom remodel, and a laundry room. The existing bathroom and laundry room were the typical early 2000’s era décor that you would expect in the area. The client came to us with a list of things that they wanted to accomplish in the various spaces. The master bathroom features new cabinetry with custom elements provided by Palm Harbor Cabinets. A free standing bathtub. New frameless glass shower. Custom tile that was provided by Pro Source Port Richey. New lighting and wainscoting finish off the look. In the master bathroom, we took the same steps and updated all of the tile, cabinetry, lighting, and trim as well. The laundry room was finished off with new cabinets, shelving, and custom tile work to give the space a dramatic feel.
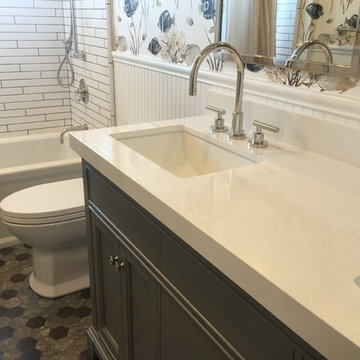
Mid-sized beach style kids bathroom in San Francisco with recessed-panel cabinets, grey cabinets, an alcove tub, a shower/bathtub combo, a one-piece toilet, white tile, multi-coloured walls, an undermount sink, solid surface benchtops, multi-coloured floor, a shower curtain, white benchtops, subway tile, marble floors, a niche, a double vanity, a built-in vanity and wallpaper.
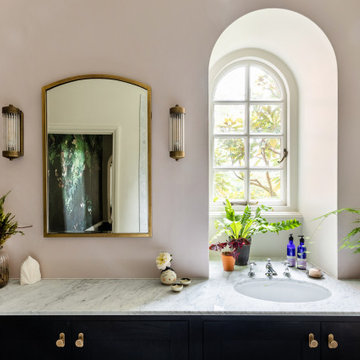
This bathroom design was based around its key Architectural feature: the stunning curved window. Looking out of this window whilst using the basin or bathing was key in our Spatial layout decision making. A vanity unit was designed to fit the cavity of the window perfectly whilst providing ample storage and surface space.
Part of a bigger Project to be photographed soon!
A beautiful 19th century country estate converted into an Architectural featured filled apartments.
Project: Bathroom spatial planning / design concept & colour consultation / bespoke furniture design / product sourcing.
Bathroom Design Ideas with Marble Floors and a Niche
9