Bathroom Design Ideas with Black Walls and Marble Floors
Refine by:
Budget
Sort by:Popular Today
1 - 20 of 488 photos
Item 1 of 3

Behind the rolling hills of Arthurs Seat sits “The Farm”, a coastal getaway and future permanent residence for our clients. The modest three bedroom brick home will be renovated and a substantial extension added. The footprint of the extension re-aligns to face the beautiful landscape of the western valley and dam. The new living and dining rooms open onto an entertaining terrace.
The distinct roof form of valleys and ridges relate in level to the existing roof for continuation of scale. The new roof cantilevers beyond the extension walls creating emphasis and direction towards the natural views.

First impression count as you enter this custom-built Horizon Homes property at Kellyville. The home opens into a stylish entryway, with soaring double height ceilings.
It’s often said that the kitchen is the heart of the home. And that’s literally true with this home. With the kitchen in the centre of the ground floor, this home provides ample formal and informal living spaces on the ground floor.
At the rear of the house, a rumpus room, living room and dining room overlooking a large alfresco kitchen and dining area make this house the perfect entertainer. It’s functional, too, with a butler’s pantry, and laundry (with outdoor access) leading off the kitchen. There’s also a mudroom – with bespoke joinery – next to the garage.
Upstairs is a mezzanine office area and four bedrooms, including a luxurious main suite with dressing room, ensuite and private balcony.
Outdoor areas were important to the owners of this knockdown rebuild. While the house is large at almost 454m2, it fills only half the block. That means there’s a generous backyard.
A central courtyard provides further outdoor space. Of course, this courtyard – as well as being a gorgeous focal point – has the added advantage of bringing light into the centre of the house.
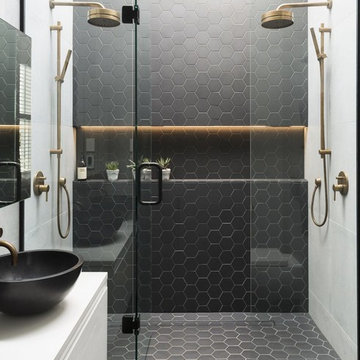
Beautiful honey comb shower wall tile, and brushed nickel fixtures.
Design ideas for a modern bathroom in Los Angeles with flat-panel cabinets, white cabinets, an alcove shower, white tile, marble, black walls, marble floors, a vessel sink, marble benchtops, black floor, a hinged shower door and white benchtops.
Design ideas for a modern bathroom in Los Angeles with flat-panel cabinets, white cabinets, an alcove shower, white tile, marble, black walls, marble floors, a vessel sink, marble benchtops, black floor, a hinged shower door and white benchtops.

This is an example of a contemporary bathroom in San Francisco with flat-panel cabinets, black cabinets, a wall-mount toilet, black tile, black walls, marble floors, a vessel sink, marble benchtops, white floor, a hinged shower door, white benchtops, a single vanity and a floating vanity.

Remodeled Bathroom in a 1920's building. Features a walk in shower with hidden cabinetry in the wall and a washer and dryer.
Inspiration for a small transitional master bathroom in Salt Lake City with beaded inset cabinets, black cabinets, a two-piece toilet, black tile, marble, black walls, marble floors, a console sink, marble benchtops, multi-coloured floor, a hinged shower door, multi-coloured benchtops, a single vanity and a freestanding vanity.
Inspiration for a small transitional master bathroom in Salt Lake City with beaded inset cabinets, black cabinets, a two-piece toilet, black tile, marble, black walls, marble floors, a console sink, marble benchtops, multi-coloured floor, a hinged shower door, multi-coloured benchtops, a single vanity and a freestanding vanity.
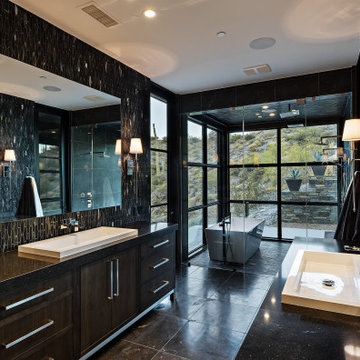
Design ideas for an expansive contemporary master bathroom in Phoenix with flat-panel cabinets, dark wood cabinets, a freestanding tub, an open shower, a wall-mount toilet, black tile, marble, black walls, marble floors, a drop-in sink, marble benchtops, black floor, a hinged shower door and black benchtops.
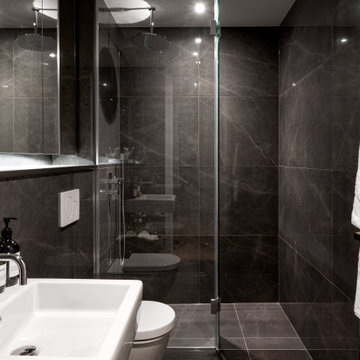
This is an example of a small modern master bathroom in Hampshire with an open shower, a wall-mount toilet, black tile, marble, black walls, marble floors, a wall-mount sink, marble benchtops, black floor, an open shower and black benchtops.
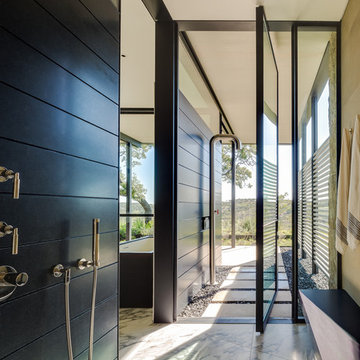
Robert Reck
Inspiration for a mid-sized contemporary master bathroom in Austin with a freestanding tub, an open shower, black tile, stone slab, black walls, marble floors and an open shower.
Inspiration for a mid-sized contemporary master bathroom in Austin with a freestanding tub, an open shower, black tile, stone slab, black walls, marble floors and an open shower.
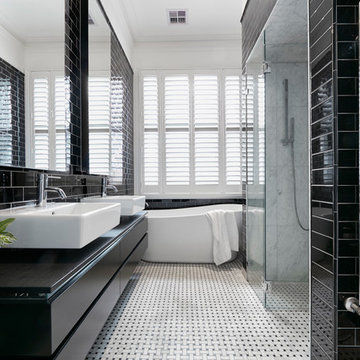
Tom Roe
Photo of a mid-sized contemporary kids wet room bathroom in Melbourne with black cabinets, a freestanding tub, a wall-mount toilet, black tile, ceramic tile, black walls, marble floors, a vessel sink, marble benchtops, black floor, a hinged shower door, black benchtops and flat-panel cabinets.
Photo of a mid-sized contemporary kids wet room bathroom in Melbourne with black cabinets, a freestanding tub, a wall-mount toilet, black tile, ceramic tile, black walls, marble floors, a vessel sink, marble benchtops, black floor, a hinged shower door, black benchtops and flat-panel cabinets.
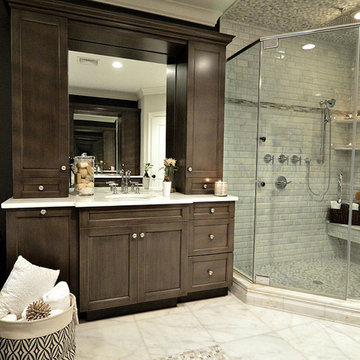
Photo Credit - Dean Luzarder
This is an example of a mid-sized contemporary master bathroom in New York with shaker cabinets, medium wood cabinets, a corner shower, gray tile, ceramic tile, black walls, marble floors, an integrated sink and marble benchtops.
This is an example of a mid-sized contemporary master bathroom in New York with shaker cabinets, medium wood cabinets, a corner shower, gray tile, ceramic tile, black walls, marble floors, an integrated sink and marble benchtops.

Mid-sized eclectic master bathroom in Chicago with shaker cabinets, medium wood cabinets, a freestanding tub, a corner shower, a two-piece toilet, gray tile, marble, black walls, marble floors, an undermount sink, quartzite benchtops, grey floor, a hinged shower door, white benchtops, an enclosed toilet, a double vanity, a built-in vanity and decorative wall panelling.

bath remodelers, bath, remodeler, remodelers, renovation, bath designers, cabinetry, countertops, cabinets, clean lines, modern storage,, glass backsplash, general contractor, renovation, renovating, luxury, unique, high end homes, design build firms, custom construction, luxury homes,
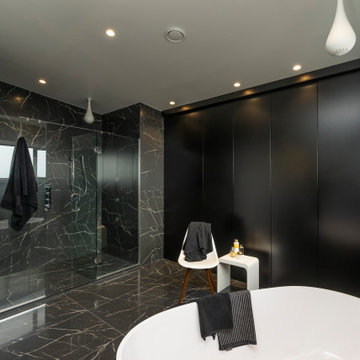
Photo of a mid-sized modern master bathroom in Auckland with flat-panel cabinets, black cabinets, a freestanding tub, a double shower, a wall-mount toilet, black tile, marble, black walls, marble floors, an undermount sink, solid surface benchtops, black floor, a hinged shower door, white benchtops, a double vanity and a floating vanity.
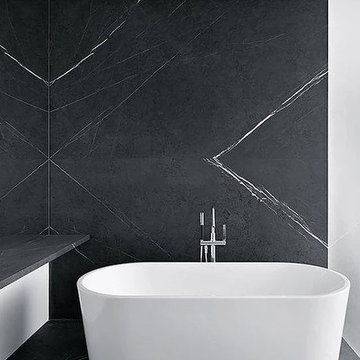
Design ideas for a mid-sized contemporary master bathroom in Atlanta with a freestanding tub, black and white tile, marble, black walls, marble floors and black floor.
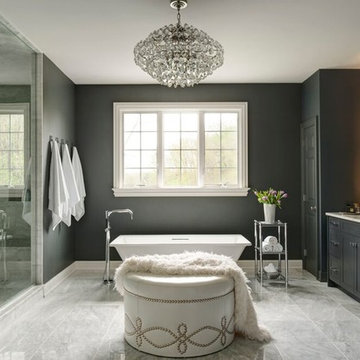
Open Master Bathroom with backlit mirrors, grey marble and freestanding tub
Transitional master bathroom in Philadelphia with shaker cabinets, black cabinets, a freestanding tub, an alcove shower, black walls, marble floors, gray tile, stone slab and marble benchtops.
Transitional master bathroom in Philadelphia with shaker cabinets, black cabinets, a freestanding tub, an alcove shower, black walls, marble floors, gray tile, stone slab and marble benchtops.

The strikingly beautiful master bathroom was designed with a simple black and white color palette. Our custom Cesar Italian wall hung vanities are graced with vessel sinks, round mirrors and wonderful chrome sconces. A large walk-in shower and free standing tub attends to all needs. The view through the large sliding glass door completes this space.
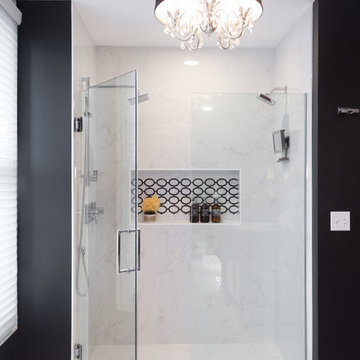
A large master bathroom that exudes glamor and edge. For this bathroom, we adorned the space with a large floating Alderwood vanity consisting of a gorgeous cherry wood finish, large crystal knobs, LED lights, and a mini bar and coffee station.
We made sure to keep a traditional glam look while adding in artistic features such as the creatively shaped entryway, dramatic black accent walls, and intricately designed shower niche.
Other features include a large crystal chandelier, porcelain tiled shower, and subtle recessed lights.
Home located in Glenview, Chicago. Designed by Chi Renovation & Design who serve Chicago and it's surrounding suburbs, with an emphasis on the North Side and North Shore. You'll find their work from the Loop through Lincoln Park, Skokie, Wilmette, and all of the way up to Lake Forest.
For more about Chi Renovation & Design, click here: https://www.chirenovation.com/
To learn more about this project, click here: https://www.chirenovation.com/portfolio/glenview-master-bathroom-remodeling/#bath-renovation
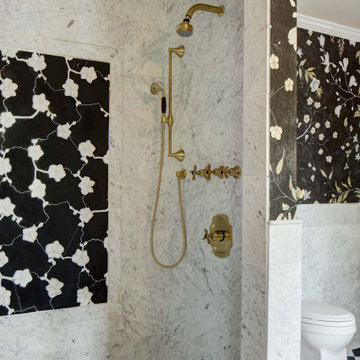
Luxurious freestanding tub with black and gold floral wallpaper.
This is an example of a large traditional master bathroom in New York with shaker cabinets, black cabinets, a freestanding tub, an open shower, a one-piece toilet, gray tile, marble, black walls, marble floors, an undermount sink, marble benchtops, white floor, an open shower, grey benchtops, a double vanity, a built-in vanity and wallpaper.
This is an example of a large traditional master bathroom in New York with shaker cabinets, black cabinets, a freestanding tub, an open shower, a one-piece toilet, gray tile, marble, black walls, marble floors, an undermount sink, marble benchtops, white floor, an open shower, grey benchtops, a double vanity, a built-in vanity and wallpaper.

Inspiration for a mid-sized eclectic master bathroom in Chicago with shaker cabinets, medium wood cabinets, a freestanding tub, a corner shower, a two-piece toilet, gray tile, marble, black walls, marble floors, an undermount sink, quartzite benchtops, grey floor, a hinged shower door, white benchtops, an enclosed toilet, a double vanity, a built-in vanity and decorative wall panelling.
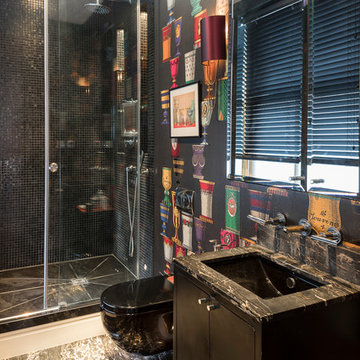
Chris Snook
This is an example of a mid-sized eclectic bathroom in London with flat-panel cabinets, black cabinets, an open shower, a wall-mount toilet, black walls, marble floors, marble benchtops, black floor, a sliding shower screen and black benchtops.
This is an example of a mid-sized eclectic bathroom in London with flat-panel cabinets, black cabinets, an open shower, a wall-mount toilet, black walls, marble floors, marble benchtops, black floor, a sliding shower screen and black benchtops.
Bathroom Design Ideas with Black Walls and Marble Floors
1