Bathroom Design Ideas with Marble Floors and Laminate Benchtops
Refine by:
Budget
Sort by:Popular Today
21 - 40 of 186 photos
Item 1 of 3
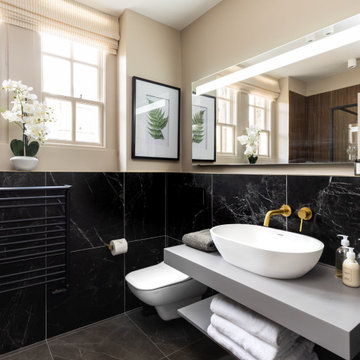
A luxurious bathroom designed with a combination of dark moody colours with accent details, with black marble tiles, brass taps and light voile blinds, accompanied by luxury CULTI products. As the ceilings in this Georgian property are high we can afford to be more daring with darker tones as the beautiful sash windows allow plenty of light to flood through. If you look carefully in the reflection of the mirror, you will notice we have used timber style tiles which we have incorporated into the shower area that links in with the bespoke cabinetry being designed for the office space, boot room which you can identify in the other photos relating to this project. Don't forget to add those lovely accent pieces to dress the space, we have displayed a beautiful large orchid arrangement. Along with unique art work.
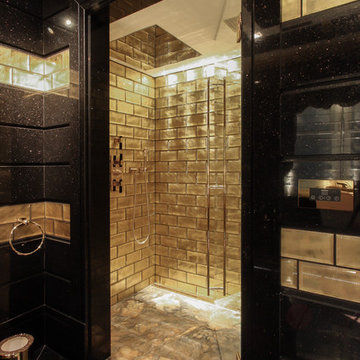
En-suite bathroom with gold wall tiles and granite flooring and wall cladding. Shower features a gold marble to the floor, gold backed glass tiles to the walls and a giant shower head.
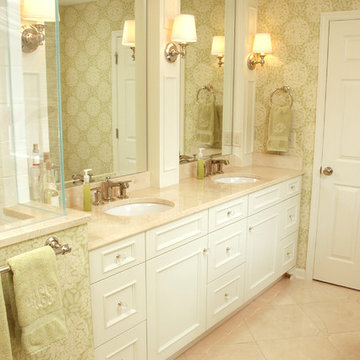
Rather than simple insert a vanity and mirrors, the Neal's Designer, Cyndi, designed an entire custom unit to take up the full wall. The mirrors are framed by faux columns that provided a base for scones and room for the electrical wiring. Outlets could then be hidden on the sides of the columns, rather than visible at the front. The vanity base is Brookhaven Frameless Springfield Recessed cabinets in Alpine White, completed with Schaub Satin Nickel Crystal knobs. The counter is Crema Marfil marble.
Neal's Design Remodel
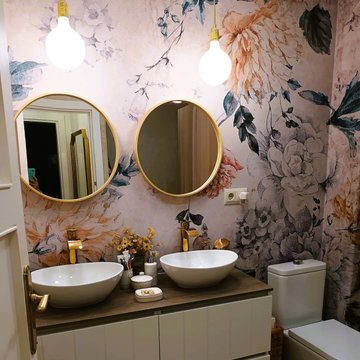
Photo of a mid-sized contemporary master bathroom in Madrid with raised-panel cabinets, white cabinets, a drop-in tub, a two-piece toilet, multi-coloured tile, multi-coloured walls, marble floors, a vessel sink, laminate benchtops, beige floor, brown benchtops, an enclosed toilet, a double vanity, a freestanding vanity and wallpaper.
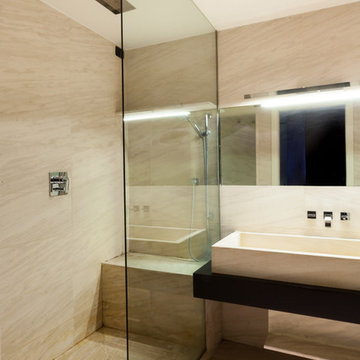
Inspiration for a mid-sized contemporary 3/4 bathroom in Milan with black cabinets, an open shower, beige tile, marble, marble floors, laminate benchtops and beige floor.
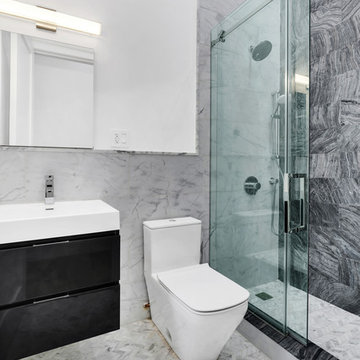
Herringbone pattern marble tiles on the floor with 12 by 24 Carrera marble wall tiles.
Mid-sized modern kids bathroom in New York with furniture-like cabinets, black cabinets, an open shower, a one-piece toilet, black tile, marble, black walls, marble floors, an integrated sink, laminate benchtops, grey floor, a sliding shower screen and white benchtops.
Mid-sized modern kids bathroom in New York with furniture-like cabinets, black cabinets, an open shower, a one-piece toilet, black tile, marble, black walls, marble floors, an integrated sink, laminate benchtops, grey floor, a sliding shower screen and white benchtops.
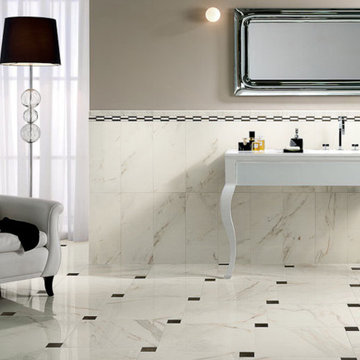
Photo of a contemporary bathroom in San Francisco with white tile, white walls, flat-panel cabinets, brown cabinets, ceramic tile, laminate benchtops and marble floors.
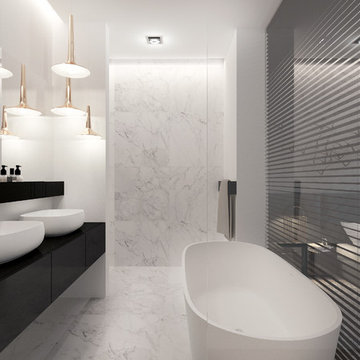
Inspiration for a mid-sized midcentury master bathroom in Brussels with beaded inset cabinets, black cabinets, a freestanding tub, a curbless shower, white tile, stone slab, white walls, marble floors, a trough sink and laminate benchtops.
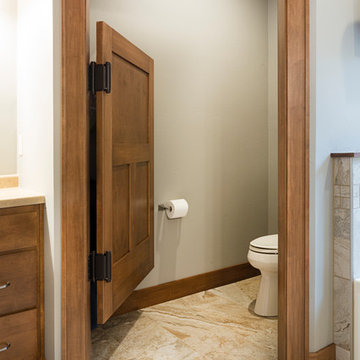
Large arts and crafts master bathroom in Other with shaker cabinets, medium wood cabinets, an alcove tub, a corner shower, a two-piece toilet, multi-coloured tile, stone tile, beige walls, marble floors, an undermount sink and laminate benchtops.
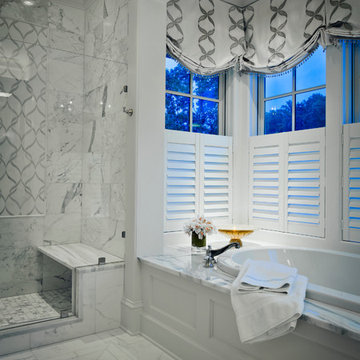
Vince Lupo - Direction One
This is an example of a large traditional master bathroom in Baltimore with a drop-in tub, a double shower, recessed-panel cabinets, beige cabinets, a two-piece toilet, white tile, marble, blue walls, marble floors, a drop-in sink, laminate benchtops, white floor, a hinged shower door and white benchtops.
This is an example of a large traditional master bathroom in Baltimore with a drop-in tub, a double shower, recessed-panel cabinets, beige cabinets, a two-piece toilet, white tile, marble, blue walls, marble floors, a drop-in sink, laminate benchtops, white floor, a hinged shower door and white benchtops.
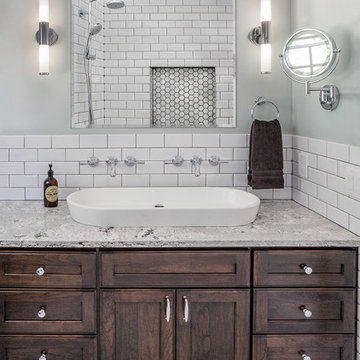
Photo of a large contemporary master bathroom in New York with recessed-panel cabinets, dark wood cabinets, an alcove tub, a shower/bathtub combo, a two-piece toilet, white tile, ceramic tile, white walls, marble floors, a vessel sink, laminate benchtops, white floor and a shower curtain.
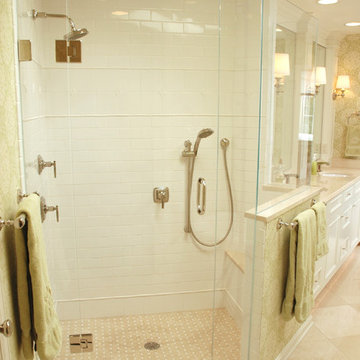
A new, spacious shower was installed on an angled wall, turning it away from the door for more privacy. To keep the shower from feeling cramped and dark, a glass enclosure was used. This also helps make the room feel larger.
Neal's Design Remodel
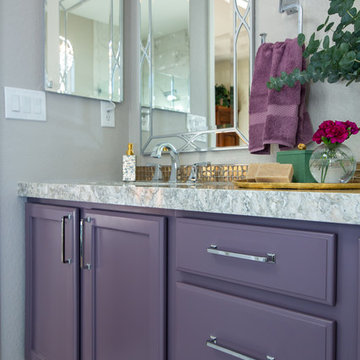
Inspiration for a large transitional master bathroom in Denver with raised-panel cabinets, purple cabinets, a freestanding tub, a corner shower, white tile, marble, beige walls, marble floors, an undermount sink, laminate benchtops, white floor, a hinged shower door and grey benchtops.
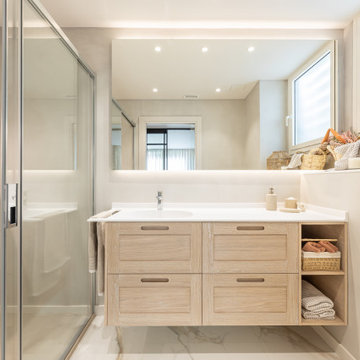
Estamos encantadas de presentaros el resultado de nuestro trabajo de proyección y dirección de obra de esta reforma en la que hemos estado trabajando en los últimos meses.
Unos de los espacios más impactantes es la Suite Principal de 34m2. Para este diseño nos inspiramos en las suites de hoteles, ya que los espacios se van abriendo a medidas que se accede a la estancia para favorecer la intimidad.
La zona del dormitorio presentaba la particularidad de disponer de una tribuna de ventanas con espléndidas vistas del jardín, que quedan enmarcadas por las románticas cortinas de lino natural. Por la noche, es posible bañar los tejidos, creando una atmósfera de calma, con la luz cenital proyectada desde los cortineros.
La estancia integra un vestidor semi-abierto al que se accede a través de un cerramiento de puertas correderas de cuarterones y vidrios transparentes. Los interiores de armario, diseñados a medida, son de chapa de madera de roble natural. Las puertas de perfil de aluminio y los accesorios lacados en color antracita, destacan gracias a la iluminación interior.
Para las paredes, techos y carpintería, coordinamos el color loto, para generar una sensación global de serenidad que se complementa, de manera sutil, con un tejido de fibras naturales de inspiración nipona, en tono salvia. Este contraste cromático armoniza con el pavimento porcelánico inspirado en el mármol Calacatta, consiguiendo un ambiente de sofisticación y lujo. Los elementos y detalles en color antracita aportan una nota de carácter en un entorno cálido y sereno.
Si os ha gustado, dejadnos un like y comentad qué es lo que más os ha sorprendido de esta estancia. Próximamente, os enseñaremos el resto de espacios que hemos diseñado en esta fantástica vivienda de 200m2 en el barrio de Pedralbes, Barcelona.
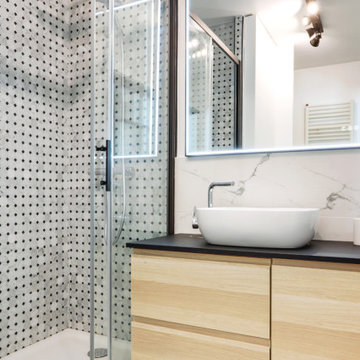
This is an example of a small industrial master bathroom in Paris with beaded inset cabinets, brown cabinets, an alcove shower, a wall-mount toilet, white tile, marble, white walls, marble floors, a vessel sink, laminate benchtops, white floor, a sliding shower screen, black benchtops, a laundry, a single vanity and a floating vanity.
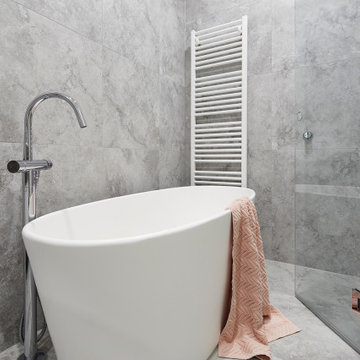
The main bathroom housed a freestanding bath, with a floating wash plane basin housing cabinetry underneath and a mirrored cabinet with strip lighting behind to draw light to the textured tiles on the walls. Chrome tapware kept the minimal and conservative look to this bathroom, showcasing the bath, tiles and basin as the stand out features.
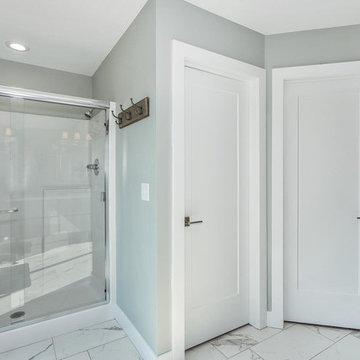
AEV Real Estate Photo
Inspiration for a large traditional master bathroom in Wichita with furniture-like cabinets, grey cabinets, a one-piece toilet, black and white tile, ceramic tile, grey walls, marble floors, a drop-in sink, laminate benchtops, white floor, white benchtops, an alcove shower and a sliding shower screen.
Inspiration for a large traditional master bathroom in Wichita with furniture-like cabinets, grey cabinets, a one-piece toilet, black and white tile, ceramic tile, grey walls, marble floors, a drop-in sink, laminate benchtops, white floor, white benchtops, an alcove shower and a sliding shower screen.
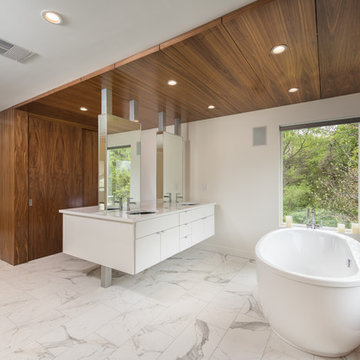
Like the rest of the suite, the wall in the bathroom are also white. In this case, a larger section this room was accented with the darker wood panels to add drama. The deep soaking tub has room for two, and fantastic views of the backyard. The modern vanity is extra large for ample storage space, and plenty of room for each person to have their own space.
Each sink is an undermount to maintain clean, uninterrupted lines on the counter. The whole vanity is mounted above the floor, which not only avoids subbed toes in the morning, it helps to lighten the presence of this large piece.
Photo credit: MainFrame Photography
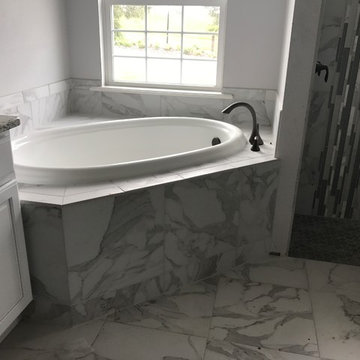
Photo of a large contemporary master bathroom in Tampa with raised-panel cabinets, white cabinets, a corner tub, an alcove shower, a two-piece toilet, white tile, marble, white walls, marble floors, a drop-in sink, laminate benchtops, white floor, an open shower and multi-coloured benchtops.
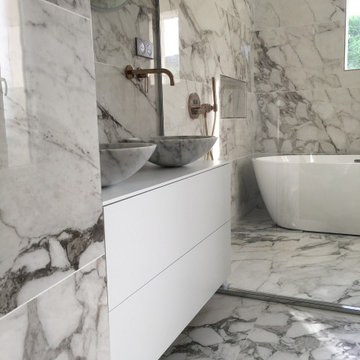
Meuble de salle de bain suspendu finition laqué avec plateau en compact
This is an example of a mid-sized contemporary master bathroom in Paris with flat-panel cabinets, white cabinets, a freestanding tub, a curbless shower, a two-piece toilet, white tile, marble, white walls, marble floors, a drop-in sink, laminate benchtops, white floor, an open shower, white benchtops, a double vanity and a floating vanity.
This is an example of a mid-sized contemporary master bathroom in Paris with flat-panel cabinets, white cabinets, a freestanding tub, a curbless shower, a two-piece toilet, white tile, marble, white walls, marble floors, a drop-in sink, laminate benchtops, white floor, an open shower, white benchtops, a double vanity and a floating vanity.
Bathroom Design Ideas with Marble Floors and Laminate Benchtops
2