Bathroom Design Ideas with Marble Floors and Planked Wall Panelling
Refine by:
Budget
Sort by:Popular Today
21 - 40 of 242 photos
Item 1 of 3
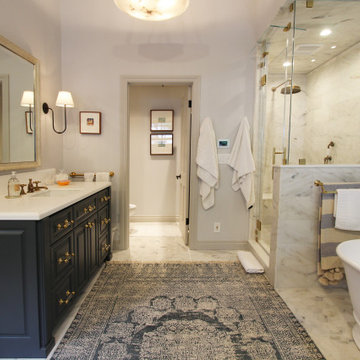
This is an example of an expansive transitional master bathroom in Los Angeles with raised-panel cabinets, blue cabinets, a freestanding tub, an alcove shower, a two-piece toilet, white tile, porcelain tile, white walls, marble floors, an undermount sink, concrete benchtops, white floor, a hinged shower door, grey benchtops, a niche, a single vanity, a built-in vanity, vaulted and planked wall panelling.
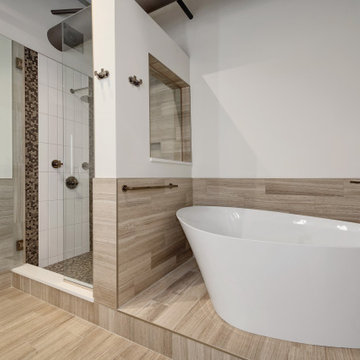
After pics of completed master bathroom remodel in West Loop, Chicago, IL. Walls are covered by 35-40% with a gray marble, installed horizontally with a staggered subway pattern. The bathtub is a Kohler free-standing oval shaped tub using a Kohler Composed Bathtub Filler in a Vibrant Titanium.
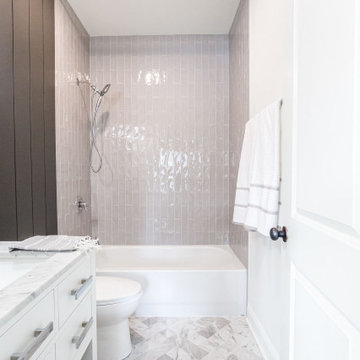
Photo of a mid-sized contemporary kids bathroom in Atlanta with shaker cabinets, white cabinets, a shower/bathtub combo, a one-piece toilet, gray tile, porcelain tile, white walls, marble floors, an undermount sink, marble benchtops, grey floor, a shower curtain, white benchtops, a niche, a single vanity, a freestanding vanity and planked wall panelling.
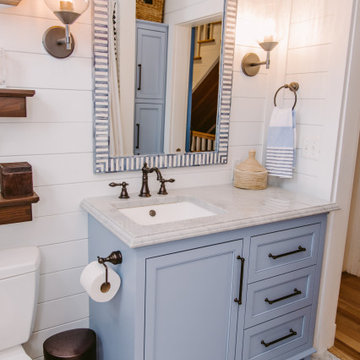
Small beach style kids bathroom in Baltimore with beaded inset cabinets, blue cabinets, an alcove tub, an alcove shower, a one-piece toilet, white tile, subway tile, white walls, marble floors, a drop-in sink, engineered quartz benchtops, grey floor, a shower curtain, white benchtops, a single vanity, a built-in vanity and planked wall panelling.

Family bathroom in Cotswold Country house
This is an example of a large country kids bathroom in Gloucestershire with furniture-like cabinets, blue cabinets, a claw-foot tub, an open shower, marble, green walls, marble floors, recycled glass benchtops, beige floor, a double vanity, a freestanding vanity and planked wall panelling.
This is an example of a large country kids bathroom in Gloucestershire with furniture-like cabinets, blue cabinets, a claw-foot tub, an open shower, marble, green walls, marble floors, recycled glass benchtops, beige floor, a double vanity, a freestanding vanity and planked wall panelling.
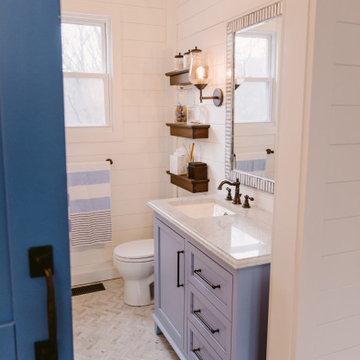
Design ideas for a small beach style kids bathroom in Baltimore with beaded inset cabinets, blue cabinets, an alcove tub, an alcove shower, a one-piece toilet, white tile, subway tile, white walls, marble floors, a drop-in sink, engineered quartz benchtops, grey floor, a shower curtain, white benchtops, a single vanity, a built-in vanity and planked wall panelling.
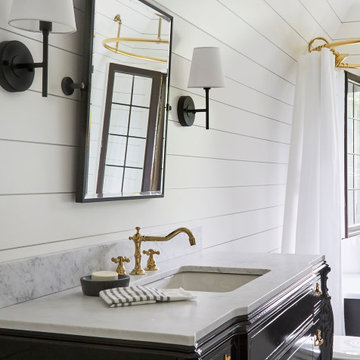
Download our free ebook, Creating the Ideal Kitchen. DOWNLOAD NOW
This charming little attic bath was an infrequently used guest bath located on the 3rd floor right above the master bath that we were also remodeling. The beautiful original leaded glass windows open to a view of the park and small lake across the street. A vintage claw foot tub sat directly below the window. This is where the charm ended though as everything was sorely in need of updating. From the pieced-together wall cladding to the exposed electrical wiring and old galvanized plumbing, it was in definite need of a gut job. Plus the hardwood flooring leaked into the bathroom below which was priority one to fix. Once we gutted the space, we got to rebuilding the room. We wanted to keep the cottage-y charm, so we started with simple white herringbone marble tile on the floor and clad all the walls with soft white shiplap paneling. A new clawfoot tub/shower under the original window was added. Next, to allow for a larger vanity with more storage, we moved the toilet over and eliminated a mish mash of storage pieces. We discovered that with separate hot/cold supplies that were the only thing available for a claw foot tub with a shower kit, building codes require a pressure balance valve to prevent scalding, so we had to install a remote valve. We learn something new on every job! There is a view to the park across the street through the home’s original custom shuttered windows. Can’t you just smell the fresh air? We found a vintage dresser and had it lacquered in high gloss black and converted it into a vanity. The clawfoot tub was also painted black. Brass lighting, plumbing and hardware details add warmth to the room, which feels right at home in the attic of this traditional home. We love how the combination of traditional and charming come together in this sweet attic guest bath. Truly a room with a view!
Designed by: Susan Klimala, CKD, CBD
Photography by: Michael Kaskel
For more information on kitchen and bath design ideas go to: www.kitchenstudio-ge.com
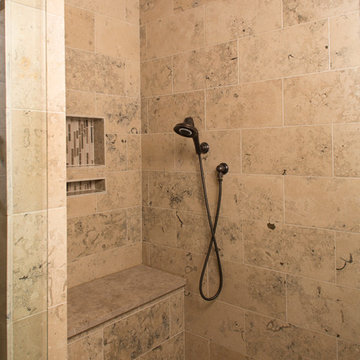
Felix Sanchez (www.felixsanchez.com)
Expansive industrial master bathroom in Houston with a freestanding tub, beige walls, marble floors, beige floor, vaulted and planked wall panelling.
Expansive industrial master bathroom in Houston with a freestanding tub, beige walls, marble floors, beige floor, vaulted and planked wall panelling.

Polished nickel shines on the hardware, faucets, and fixtures with subtle ribbing adding texture. The airy lightness of the primary bath is counterbalanced by the black metal framing around mirrors, light sconces, and shower doors.
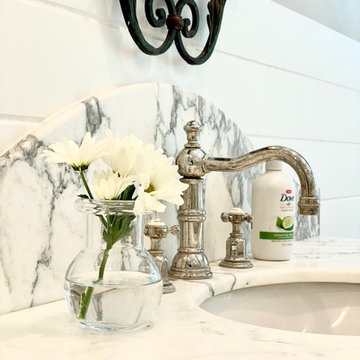
This is an example of a large country master bathroom in Sacramento with furniture-like cabinets, blue cabinets, a claw-foot tub, a curbless shower, a one-piece toilet, white tile, stone slab, white walls, marble floors, an undermount sink, marble benchtops, white floor, an open shower, white benchtops, a niche, a single vanity, a freestanding vanity and planked wall panelling.
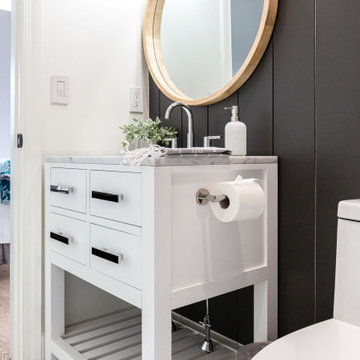
Inspiration for a mid-sized contemporary kids bathroom in Atlanta with shaker cabinets, white cabinets, a shower/bathtub combo, a one-piece toilet, gray tile, porcelain tile, white walls, marble floors, an undermount sink, marble benchtops, grey floor, a shower curtain, white benchtops, a niche, a single vanity, a freestanding vanity and planked wall panelling.
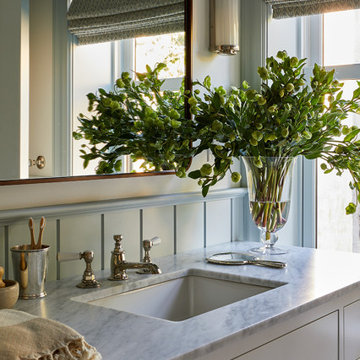
Photo of a mid-sized traditional bathroom in New York with flat-panel cabinets, white cabinets, a two-piece toilet, white walls, marble floors, an undermount sink, marble benchtops, white floor, white benchtops, a single vanity, a built-in vanity and planked wall panelling.

2021 - 3,100 square foot Coastal Farmhouse Style Residence completed with French oak hardwood floors throughout, light and bright with black and natural accents.
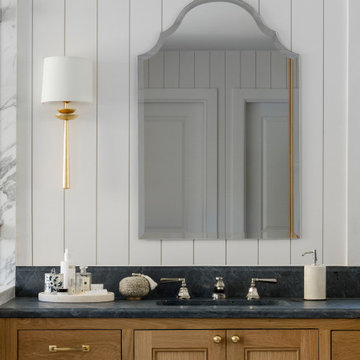
This is an example of an expansive country master bathroom in San Francisco with beaded inset cabinets, brown cabinets, a drop-in tub, an alcove shower, a one-piece toilet, white tile, ceramic tile, white walls, marble floors, a drop-in sink, marble benchtops, a hinged shower door, grey benchtops, a shower seat, a double vanity, a built-in vanity and planked wall panelling.
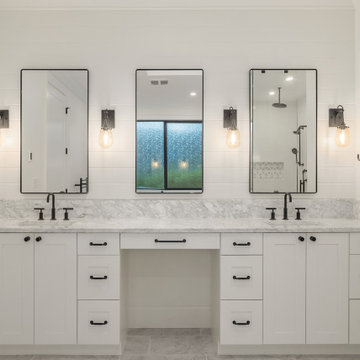
This project was a whole-home new construction modern farmhouse design on Mercer Island. The design inspiration for this project was a creative mix of classic farmhouse coupled with contemporary luxury design aesthetics.
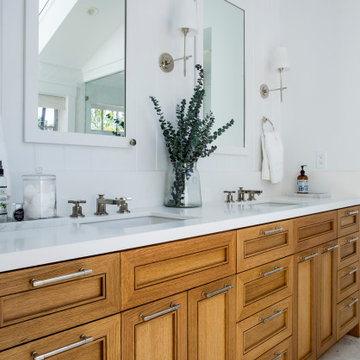
Photo of a large country master bathroom in San Francisco with white walls, engineered quartz benchtops, a hinged shower door, multi-coloured benchtops, a single vanity, a built-in vanity, shaker cabinets, medium wood cabinets, a freestanding tub, a curbless shower, a one-piece toilet, white tile, ceramic tile, marble floors, an undermount sink, multi-coloured floor, an enclosed toilet and planked wall panelling.
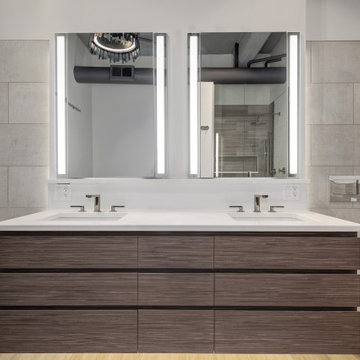
After pics of completed master bathroom remodel in West Loop, Chicago, IL. Walls are covered by 35-40% with a gray marble, installed horizontally with a staggered subway pattern. The medicine cabinet is a Robern Vitality Medicne Cabinet with a custom built floating vanity and Kohler floating toilet and Kohler Vibrant Titanium 8" widespread faucet.
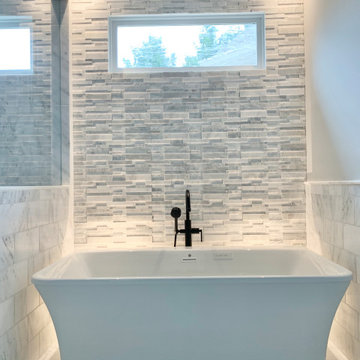
Master bathroom
Large traditional master bathroom in Atlanta with beaded inset cabinets, white cabinets, a freestanding tub, a corner shower, a two-piece toilet, white tile, marble, grey walls, marble floors, an undermount sink, marble benchtops, white floor, a hinged shower door, grey benchtops, a shower seat, a double vanity, a built-in vanity, timber and planked wall panelling.
Large traditional master bathroom in Atlanta with beaded inset cabinets, white cabinets, a freestanding tub, a corner shower, a two-piece toilet, white tile, marble, grey walls, marble floors, an undermount sink, marble benchtops, white floor, a hinged shower door, grey benchtops, a shower seat, a double vanity, a built-in vanity, timber and planked wall panelling.

Photo of a large country master bathroom in San Francisco with shaker cabinets, white cabinets, a freestanding tub, a curbless shower, a one-piece toilet, multi-coloured tile, ceramic tile, white walls, marble floors, an undermount sink, engineered quartz benchtops, grey floor, a hinged shower door, grey benchtops, a shower seat, a double vanity, a built-in vanity, timber and planked wall panelling.
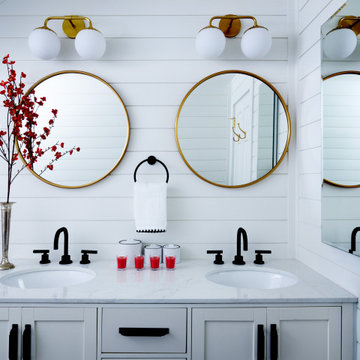
We Feng Shui'ed and designed this suite for 2 lucky girls in Winchester, MA. Although the home is a classic 1930s Colonial, we did the girls' space in a fresh, modern, dramatic way. They love it!
Bathroom Design Ideas with Marble Floors and Planked Wall Panelling
2