Bathroom Design Ideas with Marble Floors and with a Sauna
Refine by:
Budget
Sort by:Popular Today
161 - 180 of 341 photos
Item 1 of 3
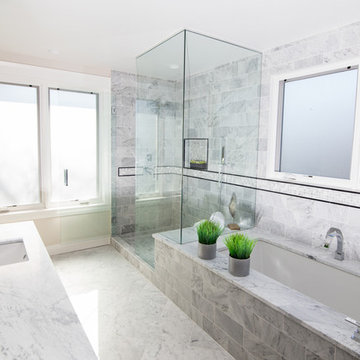
Jonathan Kohlwey Photography
This is an example of a large transitional bathroom in Denver with recessed-panel cabinets, dark wood cabinets, an undermount tub, a one-piece toilet, gray tile, beige walls, marble floors, an undermount sink, marble benchtops and with a sauna.
This is an example of a large transitional bathroom in Denver with recessed-panel cabinets, dark wood cabinets, an undermount tub, a one-piece toilet, gray tile, beige walls, marble floors, an undermount sink, marble benchtops and with a sauna.
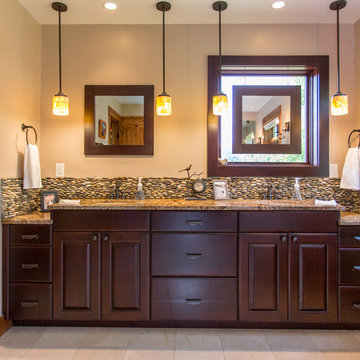
Charlie Dresen
Inspiration for a contemporary bathroom in Denver with an undermount sink, raised-panel cabinets, dark wood cabinets, granite benchtops, a claw-foot tub, beige tile, marble floors and with a sauna.
Inspiration for a contemporary bathroom in Denver with an undermount sink, raised-panel cabinets, dark wood cabinets, granite benchtops, a claw-foot tub, beige tile, marble floors and with a sauna.
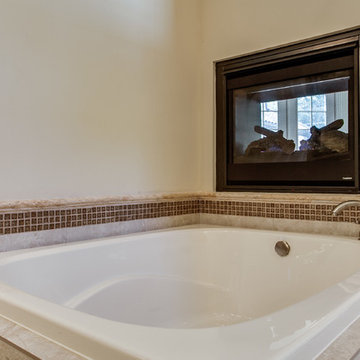
Bella Vita Custom Homes
This is an example of a large mediterranean bathroom in Austin with granite benchtops, a hot tub, a one-piece toilet, white tile, white walls, marble floors and with a sauna.
This is an example of a large mediterranean bathroom in Austin with granite benchtops, a hot tub, a one-piece toilet, white tile, white walls, marble floors and with a sauna.
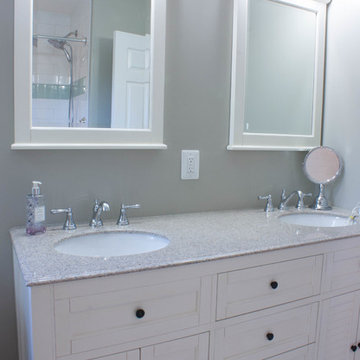
Design ideas for a mid-sized traditional bathroom in Baltimore with recessed-panel cabinets, white cabinets, beige walls, marble floors, with a sauna and an undermount sink.
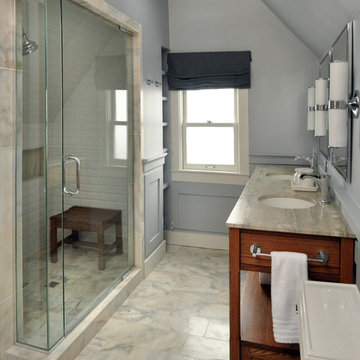
Mieke Zuiderweg
Photo of a large transitional bathroom in Chicago with an undermount sink, open cabinets, medium wood cabinets, marble benchtops, white tile, porcelain tile, blue walls, marble floors and with a sauna.
Photo of a large transitional bathroom in Chicago with an undermount sink, open cabinets, medium wood cabinets, marble benchtops, white tile, porcelain tile, blue walls, marble floors and with a sauna.
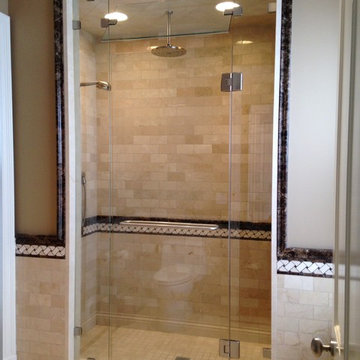
This is an example of a traditional bathroom in Boston with beige tile, stone tile, beige walls, marble floors and with a sauna.
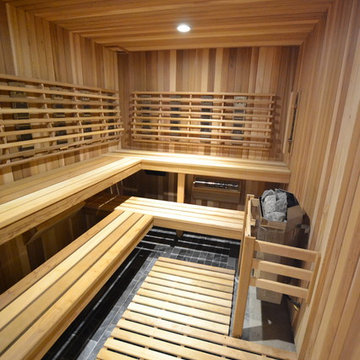
Dual sauna
Photo of a traditional bathroom in Toronto with shaker cabinets, white cabinets, an open shower, a two-piece toilet, white walls, marble floors, with a sauna, an undermount sink, marble benchtops, grey floor and an open shower.
Photo of a traditional bathroom in Toronto with shaker cabinets, white cabinets, an open shower, a two-piece toilet, white walls, marble floors, with a sauna, an undermount sink, marble benchtops, grey floor and an open shower.
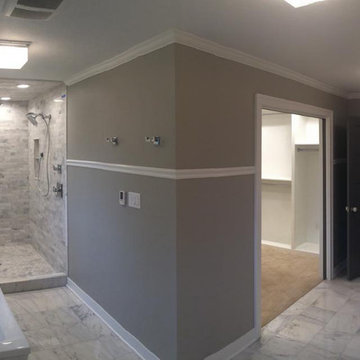
Inspiration for a large transitional bathroom in Other with an undermount sink, raised-panel cabinets, white cabinets, engineered quartz benchtops, a freestanding tub, a one-piece toilet, white tile, stone tile, grey walls, marble floors and with a sauna.
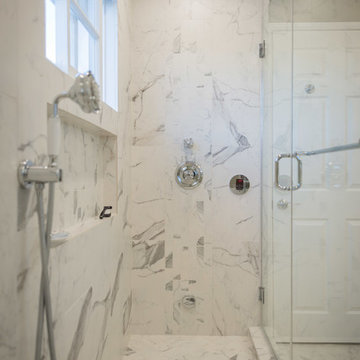
Project by:
HighTouch Remodeling
Call us today for a FREE consultation
(310) 474-2967
Large transitional bathroom in Los Angeles with raised-panel cabinets, white cabinets, a wall-mount toilet, white tile, stone tile, grey walls, marble floors, an undermount sink, quartzite benchtops and with a sauna.
Large transitional bathroom in Los Angeles with raised-panel cabinets, white cabinets, a wall-mount toilet, white tile, stone tile, grey walls, marble floors, an undermount sink, quartzite benchtops and with a sauna.
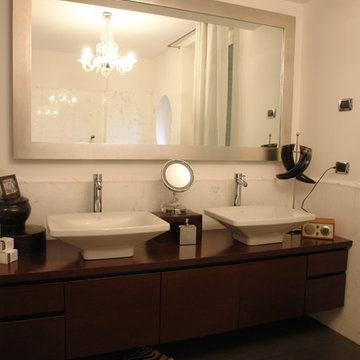
Photo of a mid-sized modern bathroom in Milan with dark wood cabinets, an integrated sink, furniture-like cabinets, wood benchtops, a freestanding tub, a two-piece toilet, white tile, stone slab, white walls, marble floors and with a sauna.
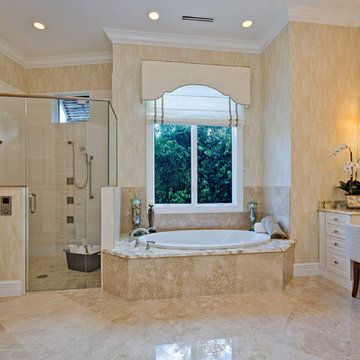
This transitional styled Master Bathroom is quite expansive, with a large walk-in steam room and shower, featuring 2 shower heads and a large sunken jet tub.
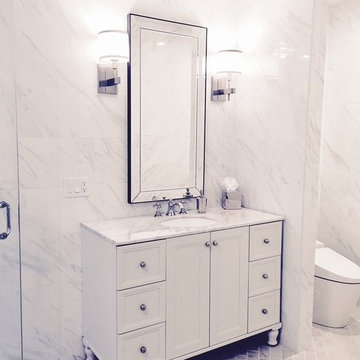
This is an example of a large transitional bathroom in Other with white cabinets, a claw-foot tub, an open shower, a one-piece toilet, white tile, porcelain tile, white walls, marble floors, with a sauna, an undermount sink and marble benchtops.
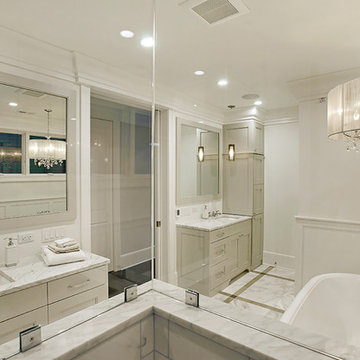
Design ideas for a mid-sized transitional bathroom in Chicago with beaded inset cabinets, grey cabinets, a freestanding tub, a two-piece toilet, white tile, stone tile, white walls, marble floors, an undermount sink, marble benchtops and with a sauna.
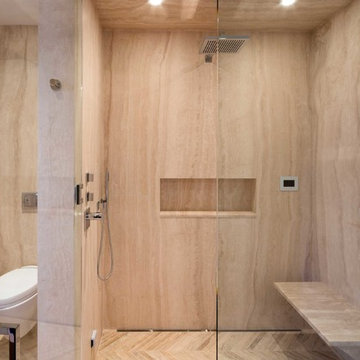
Situated along Manhattan’s prestigious “Gold Coast,” the building at 17 East 12th Street was developed by Rigby Asset Management, a New York-based real estate investment and development firm that specializes in rehabilitating underutilized commercial properties into high-end residential buildings. For the building’s model apartment, Rigby enlisted Nicole Fuller Interiors to create a bold and luxurious environment that complemented the grand vision of project architect, Bromley Caldari. Fuller specified products from her not-so-little black book of design resources to stage the space with museum-quality artworks, precious antiques, statement light fixtures, and contemporary furnishings, rugs, and window treatments.
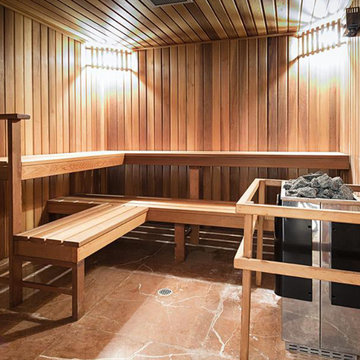
Private residence in Dural NSW
including Cabana, Gym, Gardens and
Swimming pool
Inspiration for a small contemporary bathroom in Melbourne with light wood cabinets, marble floors, with a sauna and beige floor.
Inspiration for a small contemporary bathroom in Melbourne with light wood cabinets, marble floors, with a sauna and beige floor.
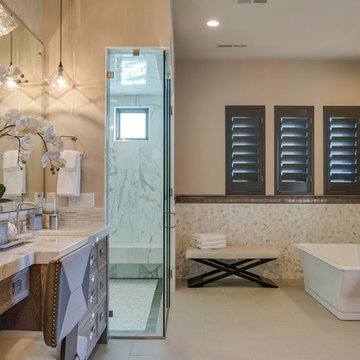
Large contemporary bathroom in Salt Lake City with shaker cabinets, light wood cabinets, a freestanding tub, a wall-mount toilet, gray tile, stone tile, beige walls, marble floors, an undermount sink, marble benchtops and with a sauna.
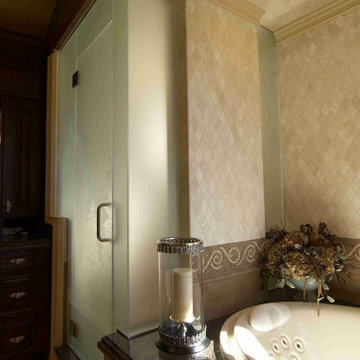
Country bathroom in Other with raised-panel cabinets, beige tile, stone tile, marble floors, a vessel sink, granite benchtops and with a sauna.
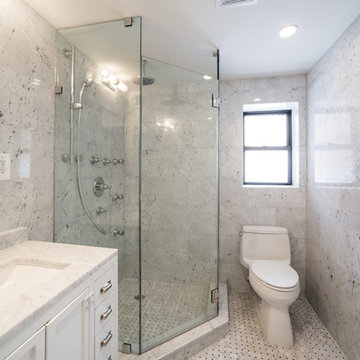
Photo of a mid-sized transitional bathroom in New York with furniture-like cabinets, beige cabinets, a one-piece toilet, multi-coloured tile, stone tile, beige walls, marble floors, a vessel sink, marble benchtops and with a sauna.
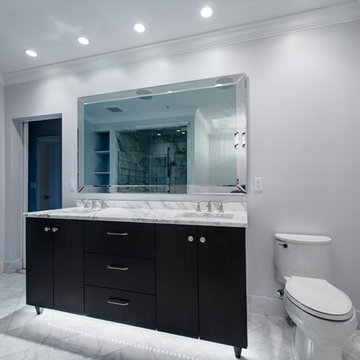
Bruce Starrenburg
Large transitional bathroom in Chicago with an undermount sink, flat-panel cabinets, dark wood cabinets, marble benchtops, an undermount tub, a one-piece toilet, white tile, stone tile, grey walls, marble floors and with a sauna.
Large transitional bathroom in Chicago with an undermount sink, flat-panel cabinets, dark wood cabinets, marble benchtops, an undermount tub, a one-piece toilet, white tile, stone tile, grey walls, marble floors and with a sauna.
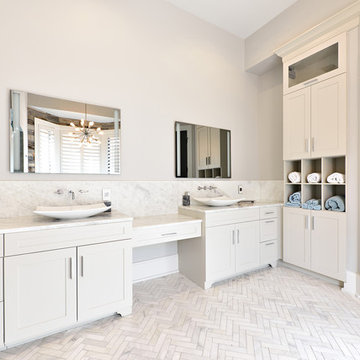
The remodel of this home included changes to almost every interior space as well as some exterior portions of the home. We worked closely with the homeowner to totally transform the home from a dated traditional look to a more contemporary, open design. This involved the removal of interior walls and adding lots of glass to maximize natural light and views to the exterior. The entry door was emphasized to be more visible from the street. The kitchen was completely redesigned with taller cabinets and more neutral tones for a brighter look. The lofted "Club Room" is a major feature of the home, accommodating a billiards table, movie projector and full wet bar. All of the bathrooms in the home were remodeled as well. Updates also included adding a covered lanai, outdoor kitchen, and living area to the back of the home.
Photo taken by Alex Andreakos of Design Styles Architecture
Bathroom Design Ideas with Marble Floors and with a Sauna
9